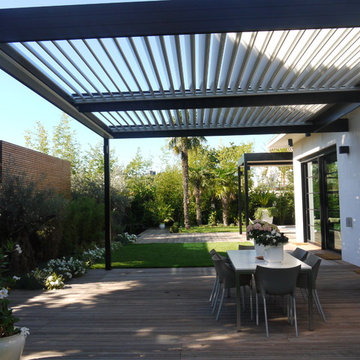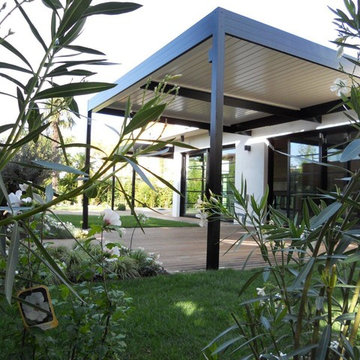Refine by:
Budget
Sort by:Popular Today
161 - 180 of 9,825 photos
Item 1 of 3
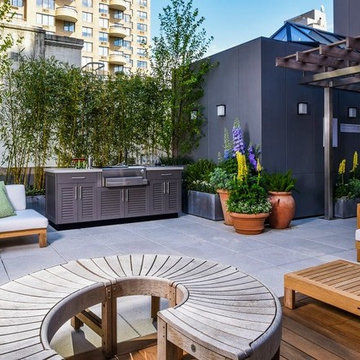
Danver Stainless Outdoor Kitchens provide that extra motivation to get outdoors on the patio and enjoy the seasons!
Photo of a large contemporary patio in Houston with an outdoor kitchen, concrete pavers and a pergola.
Photo of a large contemporary patio in Houston with an outdoor kitchen, concrete pavers and a pergola.
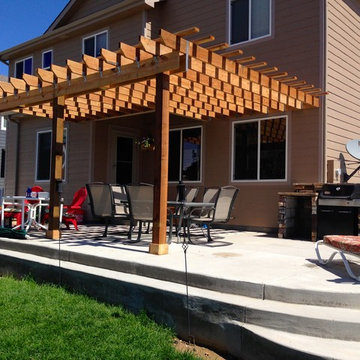
Photo of a mid-sized traditional backyard patio in Denver with a fire feature, concrete slab and a pergola.
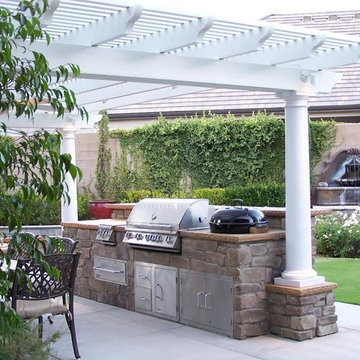
Today, almost any activity you enjoy inside your home you can bring to the outside. Depending on your budget, your outdoor room can be simple, with a stamped concrete patio, a grill and a table for dining, or more elaborate with a fully functional outdoor kitchen complete with concrete countertops for preparing and serving food, a sink and a refrigerator. You can take the concept even further by adding such amenities as a concrete pizza oven, a fireplace or fire-pit, a concrete bar-top for serving cocktails, an architectural concrete fountain, landscape lighting and concrete statuary.
Cooking
Something to cook with, such as a barbecue grill or wood-fired pizza oven, and countertops for food preparation and serving are key elements in a well-designed outdoor kitchen. Concrete countertops offer the advantages of weather resistance and versatility, since they can be formed into any shape you desire to suit the space. A coat of sealer will simplify cleanup by protecting your countertop from stains. Other amenities, such as concrete bar-tops and outdoor sinks with plumbing, can expand your entertainment options.
Hearth
Wood-burning or gas fireplaces, fire pits, chimineas and portable patio heaters extend the enjoyment of outdoor living well into the evening while creating a cozy conversation area for people to gather around.
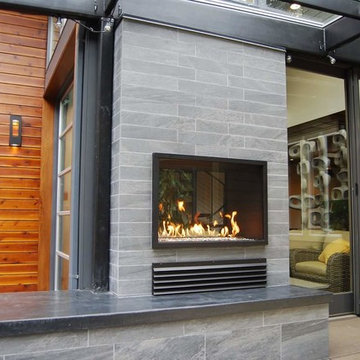
View through fireplace
Outdoor kitchen
Steel cover with glass top
Photo of a mid-sized contemporary backyard patio in Other with a fire feature, concrete slab and a pergola.
Photo of a mid-sized contemporary backyard patio in Other with a fire feature, concrete slab and a pergola.
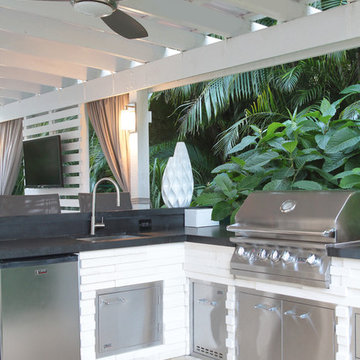
Denice Lachapelle
Inspiration for a mid-sized contemporary backyard patio in Miami with an outdoor kitchen, natural stone pavers and a pergola.
Inspiration for a mid-sized contemporary backyard patio in Miami with an outdoor kitchen, natural stone pavers and a pergola.
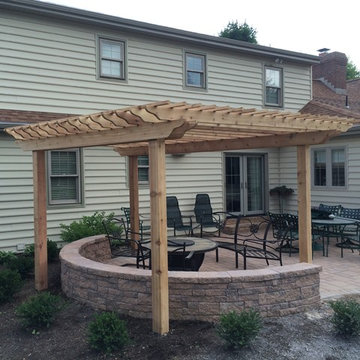
This is an example of a mid-sized arts and crafts patio in Philadelphia with natural stone pavers and a pergola.
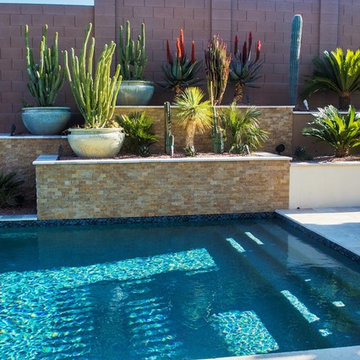
Imagine Backyard Living brings together the top brands in spas and hot tubs, patio furniture, landscaping, accessories and maintenance under one roof to create unique and exceptional environments.
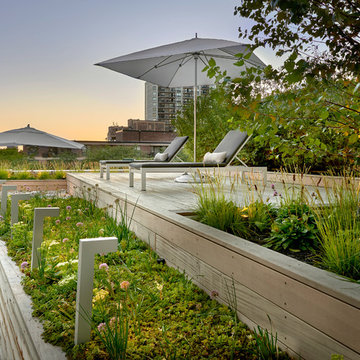
Tony Soluri Photography
Inspiration for an expansive contemporary rooftop deck in Chicago with a container garden and a pergola.
Inspiration for an expansive contemporary rooftop deck in Chicago with a container garden and a pergola.
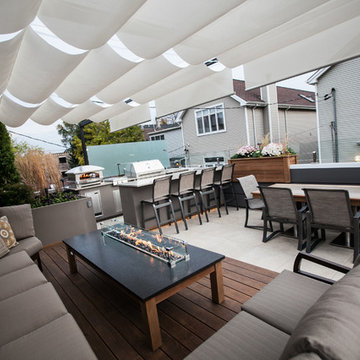
Custom everything on this one. A pergola with raised Ipe deck plank and 3 adjustable roof panels. Privacy panels at the rear to act as a wind blocker and gives you plenty of privacy.
Does it get any better than this?
Tyrone Mitchell Photography
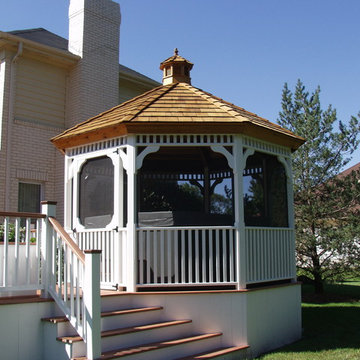
Woodridge Deck & Gazebo Co.
Inspiration for a mid-sized traditional backyard patio in Chicago with a pergola.
Inspiration for a mid-sized traditional backyard patio in Chicago with a pergola.
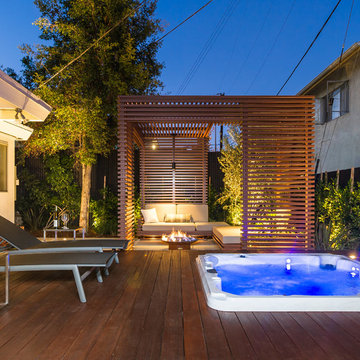
Unlimited Style Photography
Inspiration for a small contemporary backyard deck in Los Angeles with a fire feature and a pergola.
Inspiration for a small contemporary backyard deck in Los Angeles with a fire feature and a pergola.
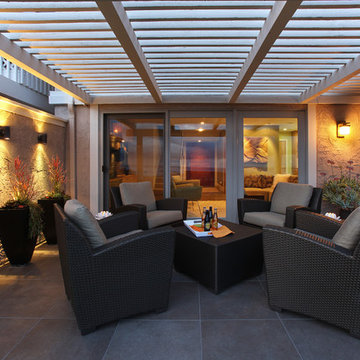
Photos by Aidin Mariscal
Inspiration for a mid-sized modern backyard patio in Orange County with a container garden, tile and a pergola.
Inspiration for a mid-sized modern backyard patio in Orange County with a container garden, tile and a pergola.
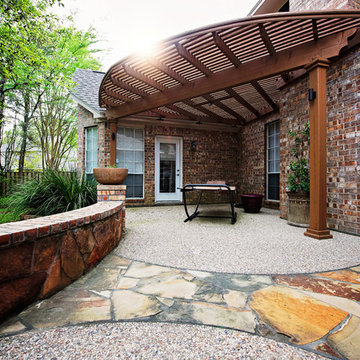
Photo of a mid-sized traditional backyard patio in Houston with a pergola, an outdoor kitchen and natural stone pavers.
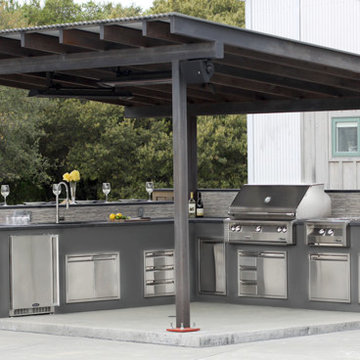
Beautifully unique outdoor kitchen on the Eastside of Sonoma.
Outdoor Kitchen includes:
+ LX2 Series 42 inch Built-in Alfresco Grill w/ Rotisserie and Infrared SearZone.
+ Alfresco VersaPower Cooker
+ 24 inch Built-in Marvel Outdoor Refrigerator
+ Twin Eagles Tall Trash Drawer
+ Twin Eagles 30 inch Triple Drawer and Door Combo
+ Twin Eagles 24 inch Single Access Door
+ Twin Eagles 19 inch Triple Storage Drawer
+ Twin Eagles 30 inch Access Door
+ Bromic Tungsten Smart-Heat 6000 Watt Electric Heater
+ Outdoor Dual Duplex Wall Switch Plate and Gang Box
Construction by: JKT & Associates
Photos by: Theilen Photography
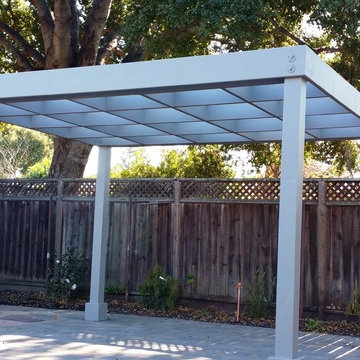
Design and build by Jpm Landscape
Inspiration for a mid-sized modern backyard patio in San Francisco with a pergola.
Inspiration for a mid-sized modern backyard patio in San Francisco with a pergola.
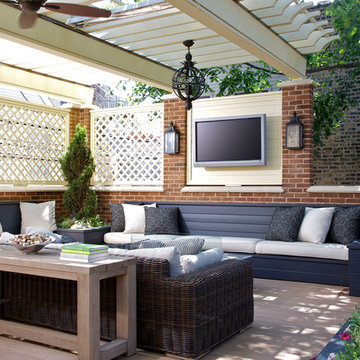
This brick and limestone, 6,000-square-foot residence exemplifies understated elegance. Located in the award-wining Blaine School District and within close proximity to the Southport Corridor, this is city living at its finest!
The foyer, with herringbone wood floors, leads to a dramatic, hand-milled oval staircase; an architectural element that allows sunlight to cascade down from skylights and to filter throughout the house. The floor plan has stately-proportioned rooms and includes formal Living and Dining Rooms; an expansive, eat-in, gourmet Kitchen/Great Room; four bedrooms on the second level with three additional bedrooms and a Family Room on the lower level; a Penthouse Playroom leading to a roof-top deck and green roof; and an attached, heated 3-car garage. Additional features include hardwood flooring throughout the main level and upper two floors; sophisticated architectural detailing throughout the house including coffered ceiling details, barrel and groin vaulted ceilings; painted, glazed and wood paneling; laundry rooms on the bedroom level and on the lower level; five fireplaces, including one outdoors; and HD Video, Audio and Surround Sound pre-wire distribution through the house and grounds. The home also features extensively landscaped exterior spaces, designed by Prassas Landscape Studio.
This home went under contract within 90 days during the Great Recession.
Featured in Chicago Magazine: http://goo.gl/Gl8lRm
Jim Yochum
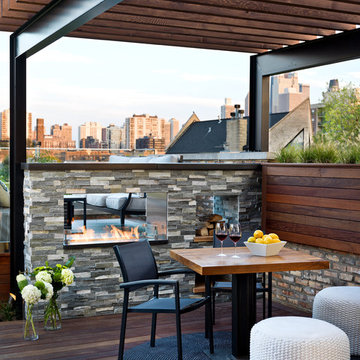
The custom double sided fireplace helps to frame the Chicago skyline. Cynthia Lynn
Photo of a mid-sized contemporary rooftop and rooftop deck in Chicago with a fire feature and a pergola.
Photo of a mid-sized contemporary rooftop and rooftop deck in Chicago with a fire feature and a pergola.
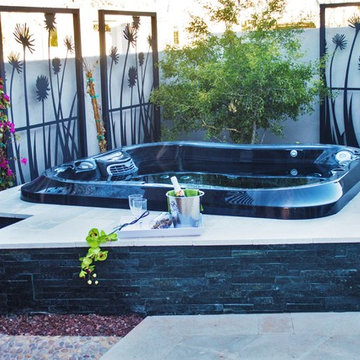
Imagine Backyard Living has established an exclusive partnership with the Jacuzzi® Hot Tubs and Sundance® Spas for Maricopa County. The process of looking at all of the product on the market was long and grueling, but the choice was simple: offer the finest quality brands in the industry so we can ensure our customers will experience only the best in relaxation, hydro therapy and pain relief. There is not even a close second choice. Stop by and see for yourself.
Outdoor Design Ideas with a Pergola
9






