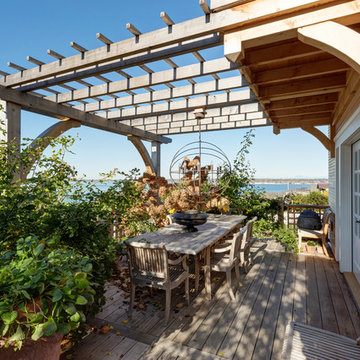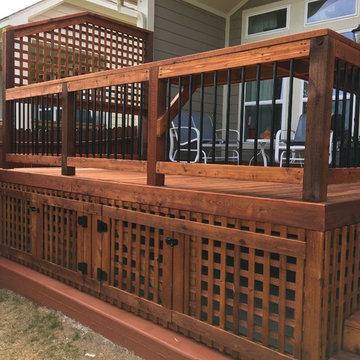Refine by:
Budget
Sort by:Popular Today
101 - 120 of 41,181 photos
Item 1 of 3
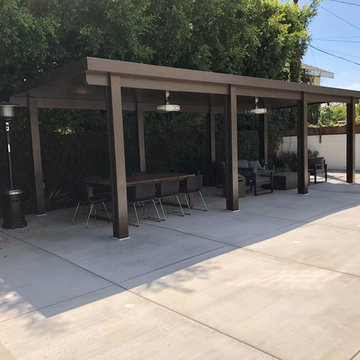
Remove grass in the backyard, pour cement and build aluminum patio cover.
Photo of a large transitional backyard patio in Los Angeles with an outdoor kitchen, concrete slab and a pergola.
Photo of a large transitional backyard patio in Los Angeles with an outdoor kitchen, concrete slab and a pergola.
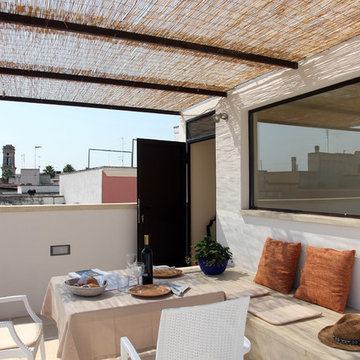
Mediterranean rooftop and rooftop deck in Bari with a pergola.
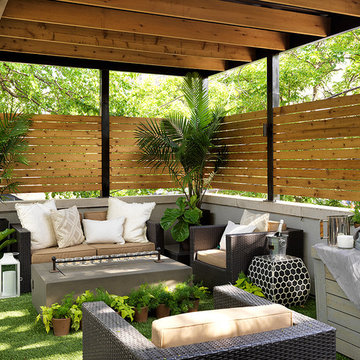
Photo of a traditional deck in Chicago with a container garden and a pergola.
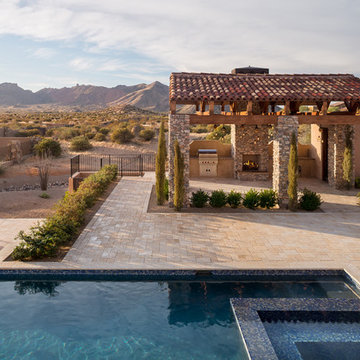
Cantabrica Estates is a private gated community located in North Scottsdale. Spec home available along with build-to-suit and incredible view lots.
For more information contact Vicki Kaplan at Arizona Best Real Estate
Spec Home Built By: LaBlonde Homes
Photography by: Leland Gebhardt
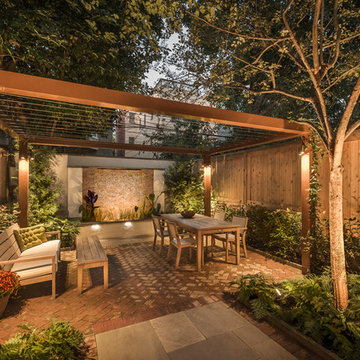
Inspiration for a small contemporary backyard patio in Philadelphia with a water feature, brick pavers and a pergola.
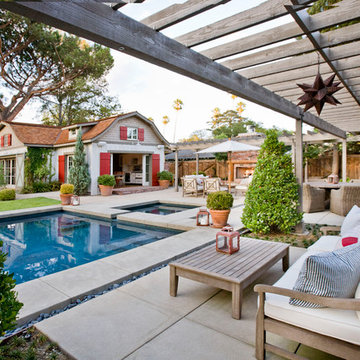
Design ideas for a country backyard patio in Los Angeles with concrete slab and a pergola.
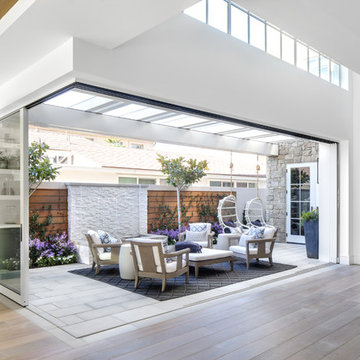
Photo of a beach style courtyard patio in Orange County with a water feature and a pergola.
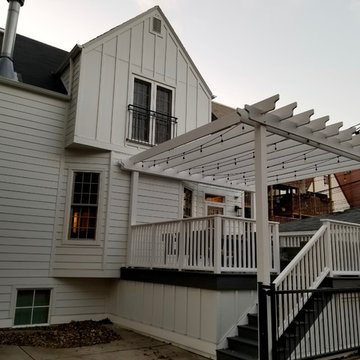
James HardiePlank and HardiePanel Smooth finish Siding. Re-did front porch, replaced all Windows. Built deck, pergola, railings.
Mid-sized traditional side yard deck in Chicago with a pergola.
Mid-sized traditional side yard deck in Chicago with a pergola.
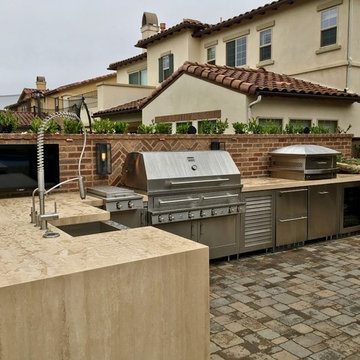
Expansive contemporary backyard patio in San Diego with an outdoor kitchen, concrete pavers and a pergola.
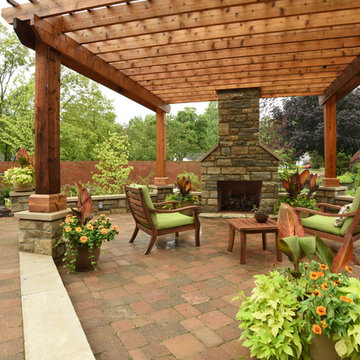
Daniel Feldkamp @ Visual Edge Imaging
This is an example of a large transitional backyard patio in Columbus with brick pavers and a pergola.
This is an example of a large transitional backyard patio in Columbus with brick pavers and a pergola.
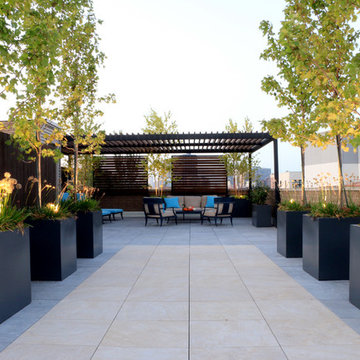
Photo of a large contemporary rooftop deck in Chicago with a container garden and a pergola.
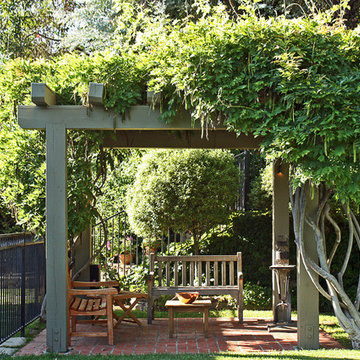
Many outdoor rooms interconnect around this entire “Family Compound,” a back house, and adjourning guest home. There is everything you need to entertain a giant family and to have friends over for a pool party. Some elements include a huge agave orchard with courtyards, an outdoor BBQ kitchen, a vegetable garden with fruit trees, a swimming pool, patios and levels. The landscape design also addresses drought tolerance and organic gardening.
Paul Hendershot Design Inc. furniture: https://www.houzz.com/photos/products/seller--paulhendershot
PC | Alicia Cattoni for paulhendershotdesign.com
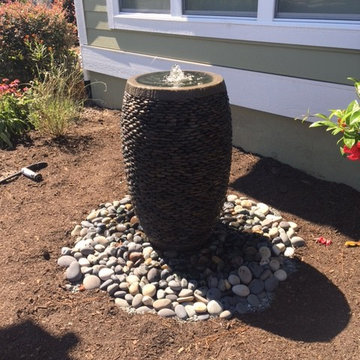
This is an example of a mid-sized traditional backyard patio in Other with a water feature, concrete pavers and a pergola.
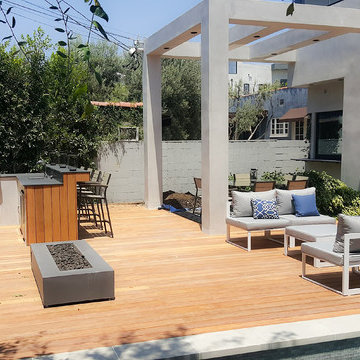
Walled & gated contemporary Architecture at its Best, by NE Designs. Stunning open floor plan with volume spaces, four fireplaces (2 ORTAL), walls of glass, expansive pocketed Fleet wood door systems, grand center staircase, "Sonobath" powder room and two open air garden courtyards. This home features nearly 5600 sq feet of exquisite indoor-outdoor living spaces, inclusive of a 230 sq ft pool cabana with bath and an expansive 1100 sq ft rooftop entertainment deck complete with outdoor bar & fire pit. The custom LEICHT kitchen is complete with Miele appliances, over-sized center island & large pantry. Custom design features include: imported designer bath tiles & fixtures; custom hardwood floors & a state-of-the-art Crestron home automation system. Private master suite with large private balcony, custom closet w/ spa-like bath. An integrated swimmers lap pool & spa, with gorgeous wood decking complete with BBQ area, create an amazing outdoor Experience.
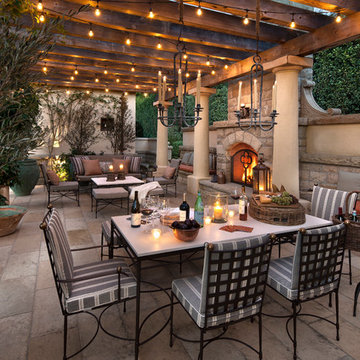
Patio, dining area, and fireplace.
Photo of a mediterranean patio in Santa Barbara with a pergola.
Photo of a mediterranean patio in Santa Barbara with a pergola.
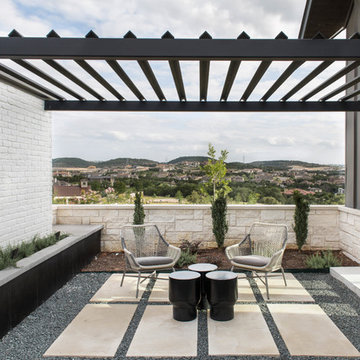
Design ideas for a contemporary courtyard patio in Austin with gravel and a pergola.
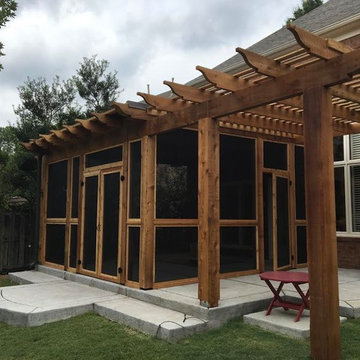
Photo of a mid-sized arts and crafts backyard patio in New York with concrete slab and a pergola.
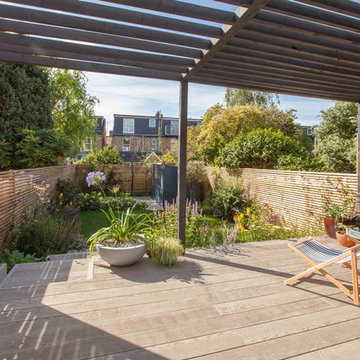
© Simon Orchard
This is an example of a mid-sized contemporary backyard deck in Hampshire with a pergola.
This is an example of a mid-sized contemporary backyard deck in Hampshire with a pergola.
All Covers Outdoor Design Ideas with a Pergola
6






