Refine by:
Budget
Sort by:Popular Today
61 - 80 of 16,522 photos
Item 1 of 3
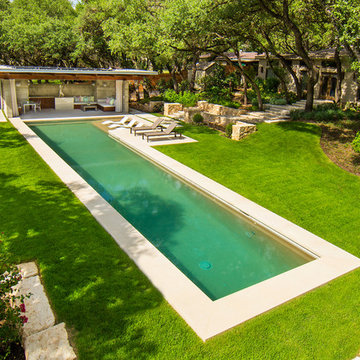
This is a wonderful lap pool that has a taste of modern with the clean lines and cement cabana that also has a flair of the rustic with wood beams and a hill country stone bench. It also has a simple grass lawn that has very large planters as signature statements to once again give it a modern feel. Photography by Vernon Wentz of Ad Imagery
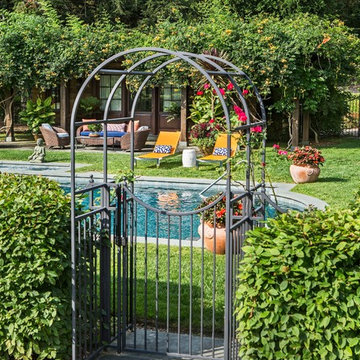
Photo of a contemporary side yard custom-shaped natural pool in New York with a pool house and concrete slab.
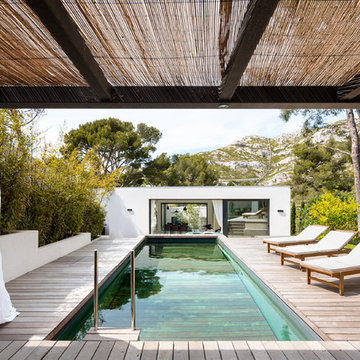
Gabrielle Voinot/Pierre&Construction
Inspiration for a contemporary backyard rectangular pool in Marseille with a pool house and decking.
Inspiration for a contemporary backyard rectangular pool in Marseille with a pool house and decking.
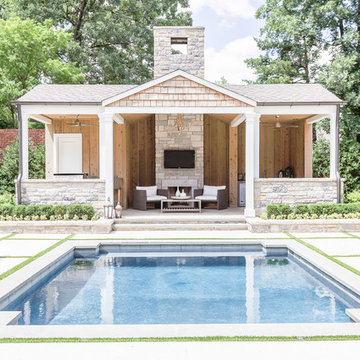
Photo // Alyssa Rosenheck
Design // Austin Bean Design Studio
Design ideas for a large traditional backyard custom-shaped pool in Other with a pool house.
Design ideas for a large traditional backyard custom-shaped pool in Other with a pool house.
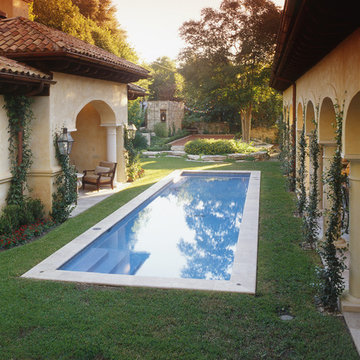
Inspiration for a mid-sized mediterranean backyard rectangular lap pool in Austin with a pool house and tile.
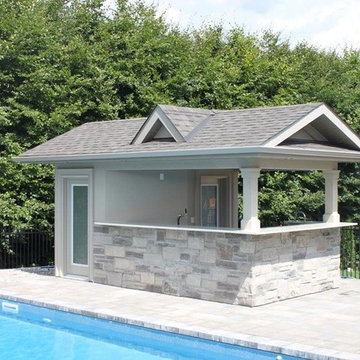
This is an example of a mid-sized transitional backyard rectangular lap pool in Orange County with a pool house and brick pavers.
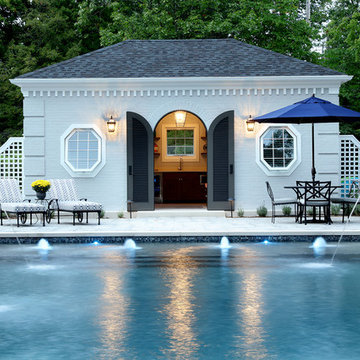
Located in the heart of a 1920’s urban neighborhood, this classically designed home went through a dramatic transformation. Several updates over the years had rendered the space dated and feeling disjointed. The main level received cosmetic updates to the kitchen, dining, formal living and family room to bring the decor out of the 90’s and into the 21st century. Space from a coat closet and laundry room was reallocated to the transformation of a storage closet into a stylish powder room. Upstairs, custom cabinetry, built-ins, along with fixture and material updates revamped the look and feel of the bedrooms and bathrooms. But the most striking alterations occurred on the home’s exterior, with the addition of a 24′ x 52′ pool complete with built-in tanning shelf, programmable LED lights and bubblers as well as an elevated spa with waterfall feature. A custom pool house was added to compliment the original architecture of the main home while adding a kitchenette, changing facilities and storage space to enhance the functionality of the pool area. The landscaping received a complete overhaul and Oaks Rialto pavers were added surrounding the pool, along with a lounge space shaded by a custom-built pergola. These renovations and additions converted this residence from well-worn to a stunning, urban oasis.
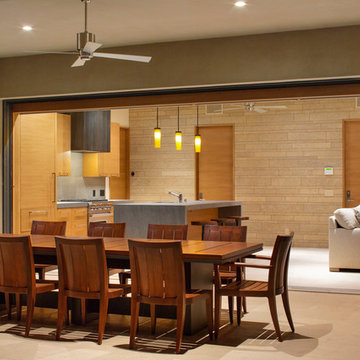
Bernard Andre'
This is an example of a large modern backyard rectangular lap pool in San Francisco with a pool house and stamped concrete.
This is an example of a large modern backyard rectangular lap pool in San Francisco with a pool house and stamped concrete.
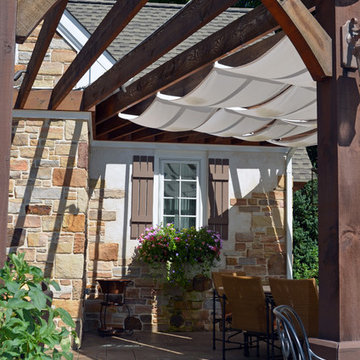
Detail of a pool house designed to match the main home. Exterior spaces should be treated just as well as the interior spaces of a home. A planter box below the window brings the landscaping directly into the outdoor dining area.
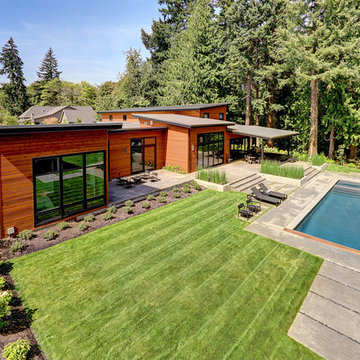
Large contemporary backyard rectangular lap pool in Portland with a pool house and concrete pavers.
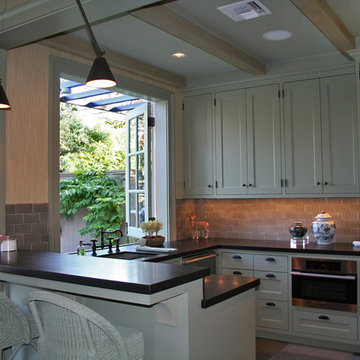
For easy entertaining, a dutch style door was added between the pool house kitchen and pool terrace.
This is an example of a mid-sized traditional backyard pool in Houston with a pool house.
This is an example of a mid-sized traditional backyard pool in Houston with a pool house.
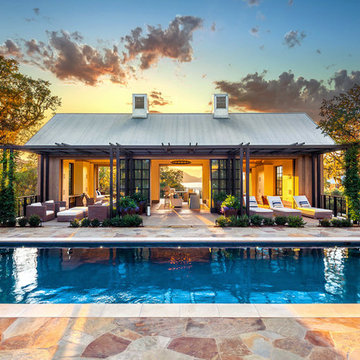
Photographer Lucas Fladzinski. Client MH Builders. Napa, CA. ©Lucas Fladzinski WWW.FLADZINSKI.COM Copyright strictly enforced
Photo of a transitional rectangular pool in San Francisco with a pool house.
Photo of a transitional rectangular pool in San Francisco with a pool house.
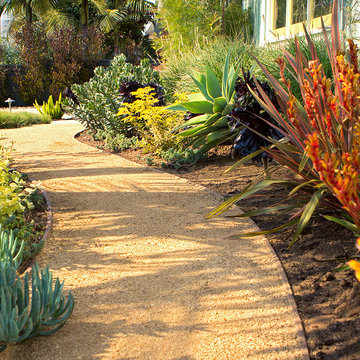
Succulents, grasses and low-water shrubs with vivid foliage give this coastal garden a rich, textured look with minimal maintenance.
Photos by Daniel Bosler
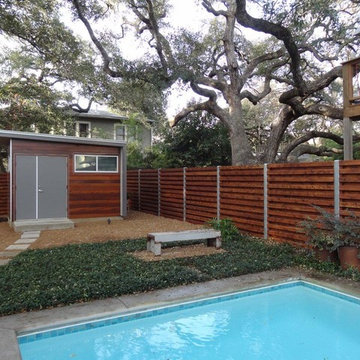
Photo of a mid-sized traditional backyard rectangular lap pool in Austin with a pool house and concrete pavers.
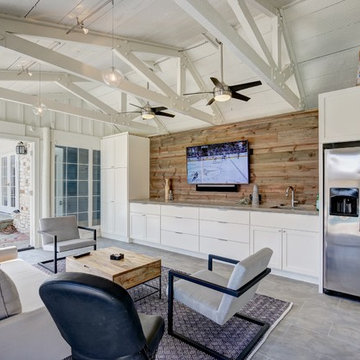
This is an example of a large transitional backyard pool in Oklahoma City with a pool house.
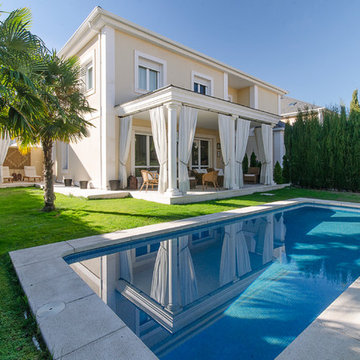
Isabel Bistué Prieto
Inspiration for a mid-sized transitional front yard rectangular lap pool in Madrid with a pool house.
Inspiration for a mid-sized transitional front yard rectangular lap pool in Madrid with a pool house.
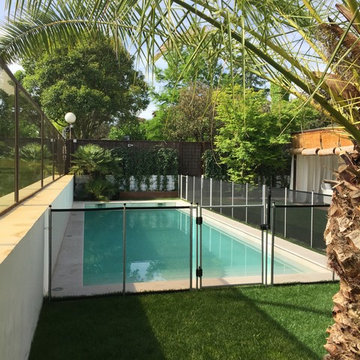
Design ideas for a mid-sized mediterranean side yard rectangular lap pool in Madrid with a pool house.
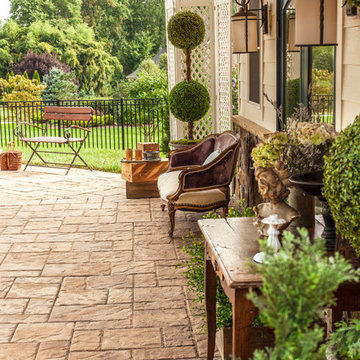
The front of this poolhouse is a show-stopper with a covered paver patio.
The ceiling of the pavilion is outfitted with a fan to keep you cool on hot summer days.
*Photograph by Techo-Bloc
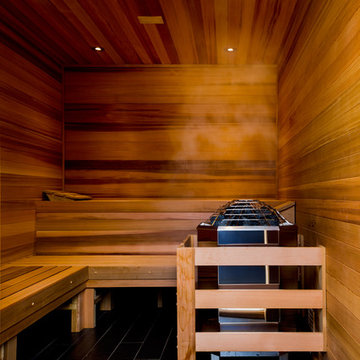
A sauna was custom-built within the pool house. Cedar was used for the walls, ceiling, and benches. The variation in the shades of the cedar lumber contrasts with the uniform 3x36” black tile floor.
Small LED lights provide just enough illumination to be able to see inside the sauna while still being able to relax. LED lighting was used throughout this entire project, as it is not only energy-efficient, but provides more lumens per wattage and a longer lifetime.
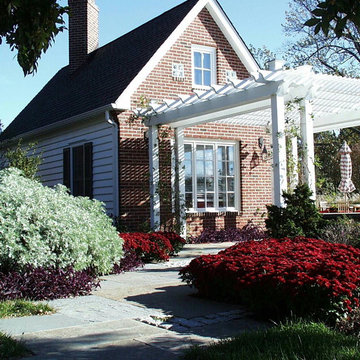
Newly constructed pool house maintains the historical architectural integrity of the main house and doubles as a guest cottage.
Photo Credit: Atelier 11
Outdoor Design Ideas with a Pool House and with Path
4





