Outdoor Design Ideas with a Retaining Wall and with Outdoor Playset
Refine by:
Budget
Sort by:Popular Today
221 - 240 of 24,294 photos
Item 1 of 3
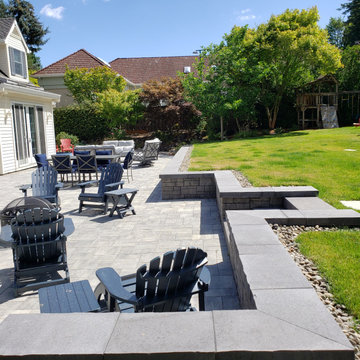
This large paver patio was designed for a large family who likes to entertain. We replaced the old concrete patio and unused landscape beds with a larger paver patio framed by an elegant retaining wall. The rarely used hot tub was integrated in the patio, framed by custom stained wood walls for privacy. As an extra bonus we incorporated raised vegetable beds along the hot tub wall to take advantage of sun and vertical growing space.
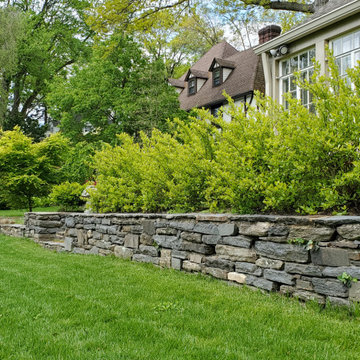
This exquisite home on Philadelphia's Main Line underwent a total landscape transformation. Overgrown plantings and invasive species were removed to make room for a transitional landscape that functions for this family's low-maintenance lifestyle. Here, boxwoods are interplanted with native species and formal lines are combined with a rain garden. This updated landscape now supports the client's lifestyle as well as the surrounding environment!
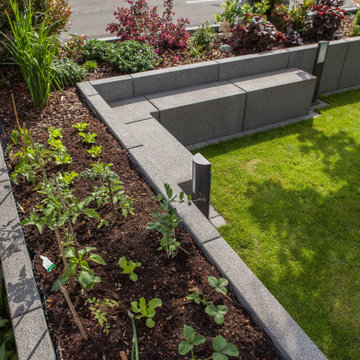
Mauerwinkel, Mauerwinkel-Außenecken rinnit Basalt und Intervallo Sitzblock Sitzblock-Ecke als Auftragsfertigung rinnit Basalt.
Die minimalistisch gestaltete Sitzecke im Garten ist integriert in das Hochbeet und wird an den Seiten beleuchtet und sorgt so für ein Highlight im Garten. Die integrierte Sitzecke ist platzsparend und pflegeleicht.
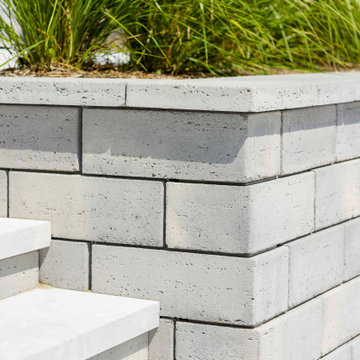
This retaining wall project in inspired by our Travertina Raw stone. The Travertina Raw collection has been extended to a double-sided, segmental retaining wall system. This product mimics the texture of natural travertine in a concrete material for wall blocks. Build outdoor raised planters, outdoor kitchens, seating benches and more with this wall block. This product line has enjoyed huge success and has now been improved with an ultra robust mix design, making it far more durable than the natural alternative. This is a perfect solution in freeze-thaw climates. Check out our website to shop the look! https://www.techo-bloc.com/shop/walls/travertina-raw/
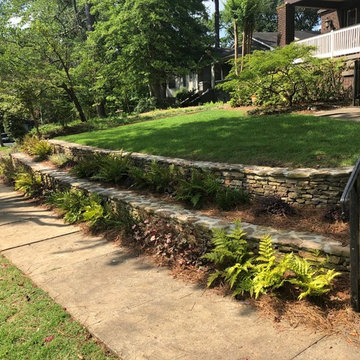
Tiered walls made of natural moss rock stone to eliminate small, but difficult to maintain, slope in the front yard. Wall was set on a poured footing, built with cinder block, and faced with moss rock. Plantiings were chosen to blend with the existing landscape and handle sun/shade conditions. Area was converted to drip irrigation for the walls to better control volume of water to the planted areas vs. the sodded front yard area.
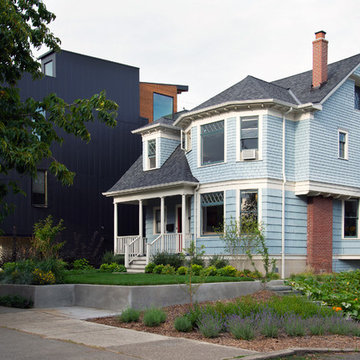
Landscape contracting by Avid Landscape.
Carpentry by Contemporary Homestead.
Concrete by Concrete Dreams and Foundations.
Photograph by Tina Witherspoon.
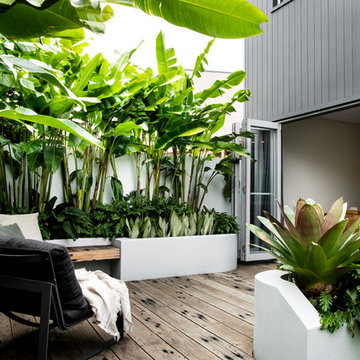
Photo of a small tropical backyard full sun garden in Sydney with a retaining wall and decking.
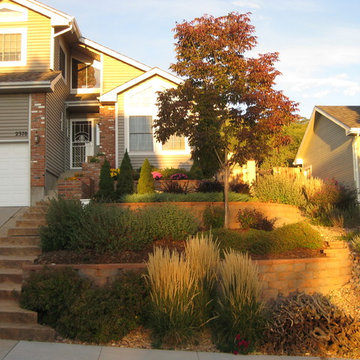
Retaining a sloped lot accommodates many site issues. It also creates attractive terraces that open up many landscaping possibilities.This project utilizes manufactured block walls, which offer great durability in a variety of shapes and sizes.

An understated row of Ornamental Pear trees sit in from of a freshly Dulux-painted boundary fence in Hawthorn, Melbourne.
Galvanised steel trellis on timber posts provides height and drama to the garden space, allowing Star Jasmine to climb up the vertical garden and screen out the neighbours (adding privacy). A freshly positioned boulder retaining wall gives the space an organic feel.
Invigorating grasses add a lush element to the back yard, colour matching the artificial grass. Groundcovers cascade down and soften the severity of the timber retaining walls.
Styling by Votre Monde.
Image by Benjamin Carter of Boodle Concepts Landscaping
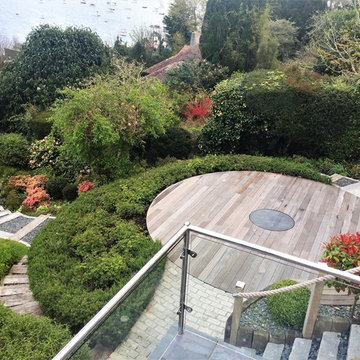
Inspiration for a large beach style backyard formal garden in Cornwall with a retaining wall and natural stone pavers.
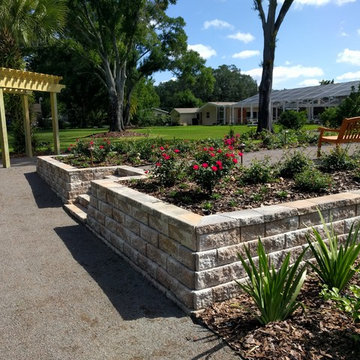
Timothy Reed
Mid-sized traditional side yard full sun formal garden in Tampa with a retaining wall and gravel for summer.
Mid-sized traditional side yard full sun formal garden in Tampa with a retaining wall and gravel for summer.
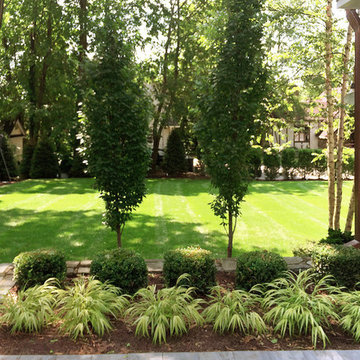
Photo of a large traditional backyard shaded garden in New York with a retaining wall and concrete pavers.
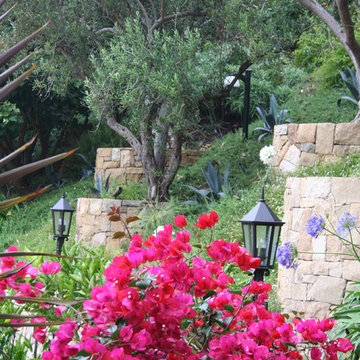
Hand chiseled Santa Barbara sandstone create this Montecito Mediteranean feel to the landscape of this ocean front home.
Photo:Wendy Harper
Inspiration for a large mediterranean sloped partial sun xeriscape in Los Angeles with a retaining wall and natural stone pavers.
Inspiration for a large mediterranean sloped partial sun xeriscape in Los Angeles with a retaining wall and natural stone pavers.
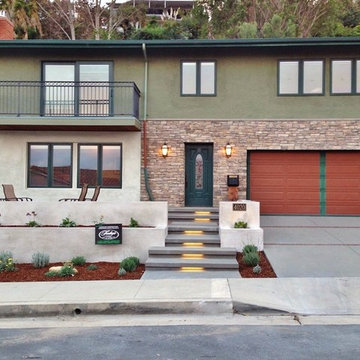
Beautiful after photo shows the completed make over done by Finley's, changing the entire look and feel of this home. We installed a brand new concrete and decorative rock driveway, retaining planter walls, new concrete steps with step lights, new ledger stone on the face of the house in place of the old brick, new drought tolerant plants with a new drip irrigation system.
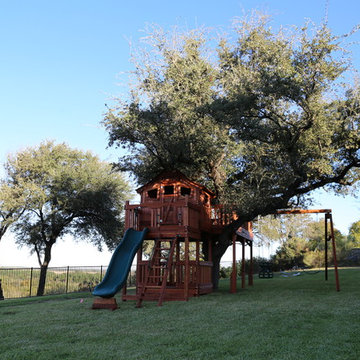
Beautiful tree house with an amazing view!
Large arts and crafts backyard shaded outdoor sport court in Dallas with with outdoor playset for summer.
Large arts and crafts backyard shaded outdoor sport court in Dallas with with outdoor playset for summer.
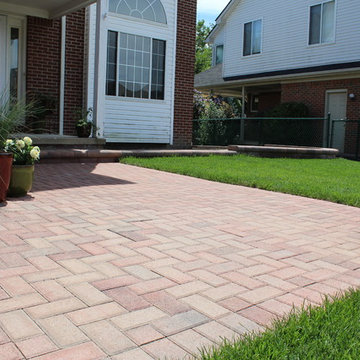
Photo of a small traditional front yard partial sun formal garden in Detroit with a retaining wall and brick pavers.
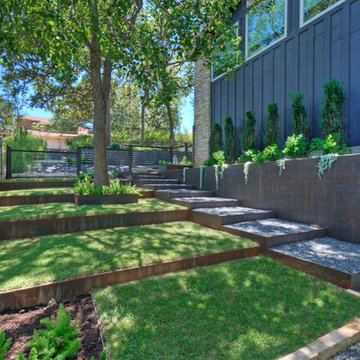
Inspiration for a large contemporary front yard shaded xeriscape for spring in Austin with a retaining wall and gravel.
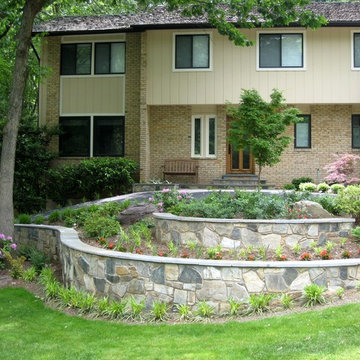
A creative design to deal with a sloped front yard. The curving terraced walls are graceful and provide easy to reach planting spaces. The front steps and porch were covered with mortared flagstone; 70% MD blend, 30% Catawba blend stone
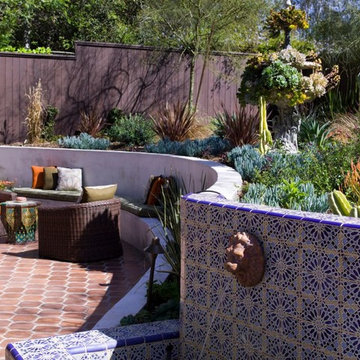
Mediterranean Patio Tile Applied to Retaining Wall.
Inspiration for a mid-sized backyard full sun xeriscape for summer in Los Angeles with a retaining wall and brick pavers.
Inspiration for a mid-sized backyard full sun xeriscape for summer in Los Angeles with a retaining wall and brick pavers.
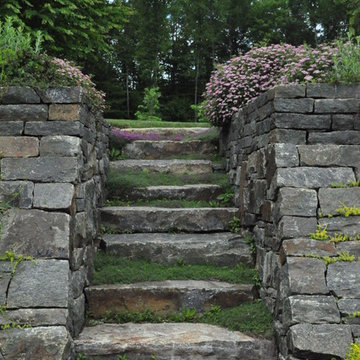
Design ideas for an expansive traditional backyard garden in New York with a retaining wall and natural stone pavers.
Outdoor Design Ideas with a Retaining Wall and with Outdoor Playset
12





