Refine by:
Budget
Sort by:Popular Today
41 - 60 of 64,441 photos
Item 1 of 3
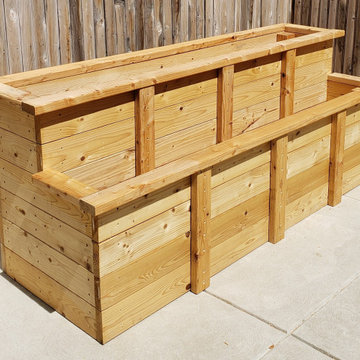
This client requested a two tiered raised vegetable garden for his Philadelphia row home. Photo shows the finished project.
Photo of a mid-sized traditional backyard patio in Philadelphia with a vegetable garden and no cover.
Photo of a mid-sized traditional backyard patio in Philadelphia with a vegetable garden and no cover.
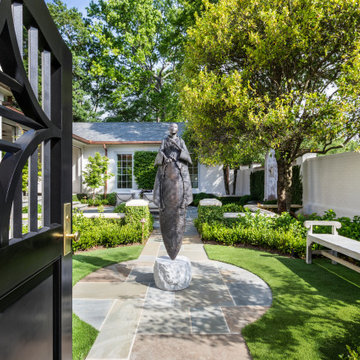
Large transitional courtyard partial sun formal garden in Other with a water feature and natural stone pavers.
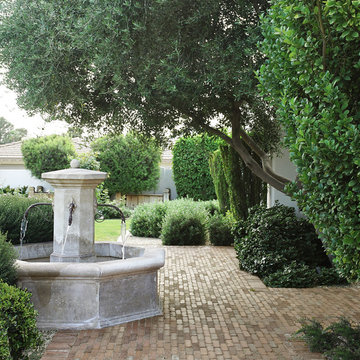
This is an example of an expansive traditional backyard formal garden in Phoenix with a water feature and brick pavers.
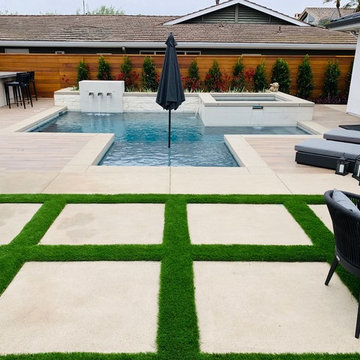
Mid-sized contemporary backyard custom-shaped pool in Orange County with a water feature and concrete pavers.
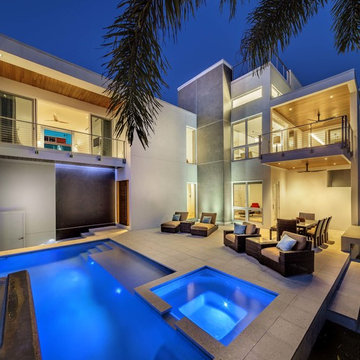
The front-facing pool and elevated courtyard becomes the epicenter of the entry experience and the focal point of the living spaces.
Photo of a mid-sized modern front yard rectangular aboveground pool in Tampa with a water feature and concrete pavers.
Photo of a mid-sized modern front yard rectangular aboveground pool in Tampa with a water feature and concrete pavers.
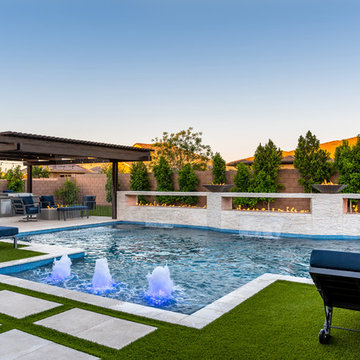
A description of the homeowners and space from Linnzy, the Presidential Pools, Spas & Patio designer who worked on this project:
"The homeowners can be described as an active family of three boys. They tend to host family and friends and wanted a space that could fill their large backyard and yet be functional for the kids and adults. The contemporary straight lines of the pool match the interior of the house giving them a resort feel in the very own backyard! The large pergola is a perfect area to cool off in the shade while enjoying a large outdoor kitchen as well as an oversized fire pit for the cooler nights and roasting marshmallows. They wanted a wow factor as the pool is the main focal point from the living room, and the oversized wall and rain sheer did the trick!"
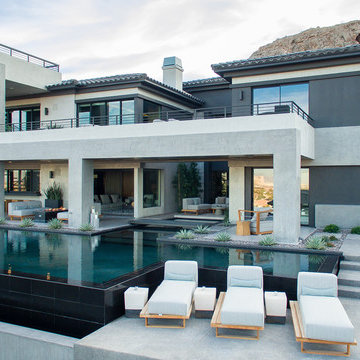
Design by Blue Heron in Partnership with Cantoni. Photos By: Stephen Morgan
For many, Las Vegas is a destination that transports you away from reality. The same can be said of the thirty-nine modern homes built in The Bluffs Community by luxury design/build firm, Blue Heron. Perched on a hillside in Southern Highlands, The Bluffs is a private gated community overlooking the Las Vegas Valley with unparalleled views of the mountains and the Las Vegas Strip. Indoor-outdoor living concepts, sustainable designs and distinctive floorplans create a modern lifestyle that makes coming home feel like a getaway.
To give potential residents a sense for what their custom home could look like at The Bluffs, Blue Heron partnered with Cantoni to furnish a model home and create interiors that would complement the Vegas Modern™ architectural style. “We were really trying to introduce something that hadn’t been seen before in our area. Our homes are so innovative, so personal and unique that it takes truly spectacular furnishings to complete their stories as well as speak to the emotions of everyone who visits our homes,” shares Kathy May, director of interior design at Blue Heron. “Cantoni has been the perfect partner in this endeavor in that, like Blue Heron, Cantoni is innovative and pushes boundaries.”
Utilizing Cantoni’s extensive portfolio, the Blue Heron Interior Design team was able to customize nearly every piece in the home to create a thoughtful and curated look for each space. “Having access to so many high-quality and diverse furnishing lines enables us to think outside the box and create unique turnkey designs for our clients with confidence,” says Kathy May, adding that the quality and one-of-a-kind feel of the pieces are unmatched.
rom the perfectly situated sectional in the downstairs family room to the unique blue velvet dining chairs, the home breathes modern elegance. “I particularly love the master bed,” says Kathy. “We had created a concept design of what we wanted it to be and worked with one of Cantoni’s longtime partners, to bring it to life. It turned out amazing and really speaks to the character of the room.”
The combination of Cantoni’s soft contemporary touch and Blue Heron’s distinctive designs are what made this project a unified experience. “The partnership really showcases Cantoni’s capabilities to manage projects like this from presentation to execution,” shares Luca Mazzolani, vice president of sales at Cantoni. “We work directly with the client to produce custom pieces like you see in this home and ensure a seamless and successful result.”
And what a stunning result it is. There was no Las Vegas luck involved in this project, just a sureness of style and service that brought together Blue Heron and Cantoni to create one well-designed home.
To learn more about Blue Heron Design Build, visit www.blueheron.com.
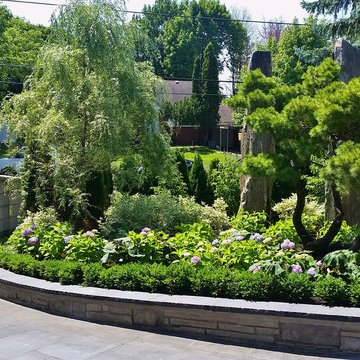
ORGANIC AND NATURAL DESIGN
A well thought out and organized naturalistic style garden design and landscaping compliment the natural terrain of the land and enhance the general theme of the home. In this project, we use natural granite boulders for the fountain accent art and for creating a very natural but dramatic look of the circular driveway island landscaping. We curved boxwood hedge around the existing driveway and soften the garden with hydrangeas, dogwoods, and groundcovers.
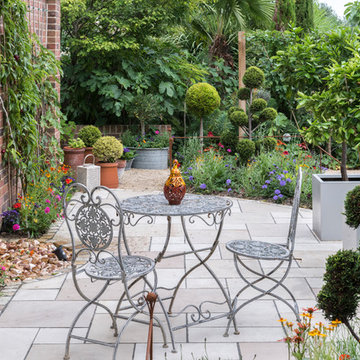
Nicola Stocken
This is an example of a mid-sized traditional side yard patio in Berkshire with a water feature, concrete pavers and no cover.
This is an example of a mid-sized traditional side yard patio in Berkshire with a water feature, concrete pavers and no cover.
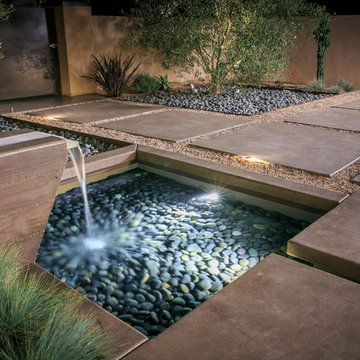
Inspiration for a large contemporary front yard full sun xeriscape in San Diego with a water feature and gravel.
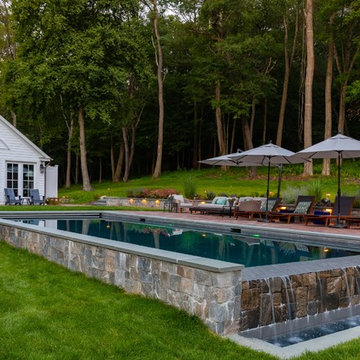
Photo of a traditional backyard rectangular lap pool in New York with a water feature.
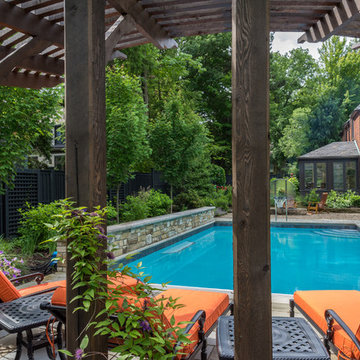
This is an example of a mid-sized traditional backyard rectangular lap pool in Cleveland with a water feature and natural stone pavers.
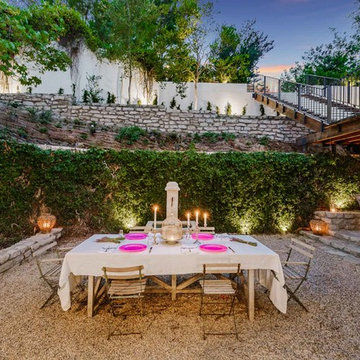
Photo of a large mediterranean backyard patio in Los Angeles with a water feature, gravel and a roof extension.
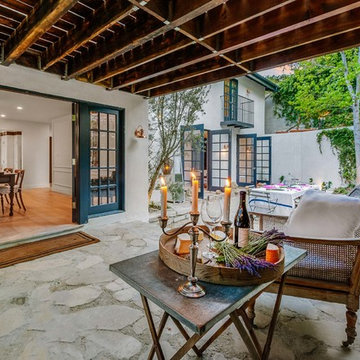
Inspiration for a large mediterranean backyard patio in Los Angeles with a water feature, gravel and a roof extension.
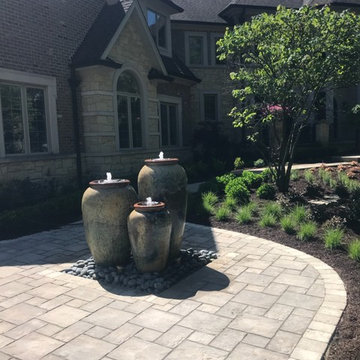
Custom 3-urn water feature, incorporated into front landscape design. Walkway is Bristol Valley Bavarian Blend.
Inspiration for a large front yard garden in Chicago with a water feature and brick pavers.
Inspiration for a large front yard garden in Chicago with a water feature and brick pavers.
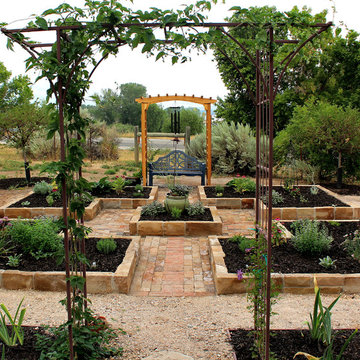
The Ardent Gardener Landscape Design
Design ideas for a traditional side yard full sun formal garden for summer in Salt Lake City with a vegetable garden and brick pavers.
Design ideas for a traditional side yard full sun formal garden for summer in Salt Lake City with a vegetable garden and brick pavers.
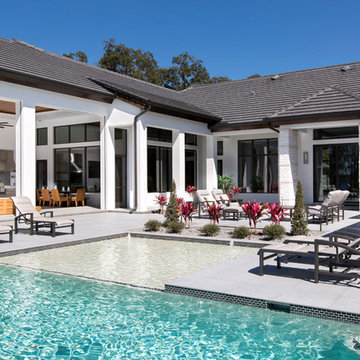
Inspiration for a large contemporary backyard rectangular lap pool in Orlando with a water feature and concrete pavers.
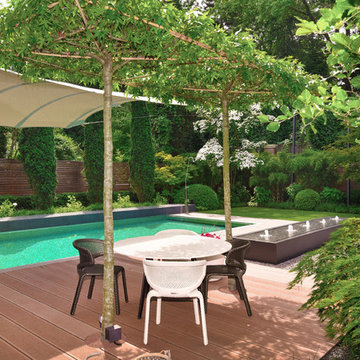
Dieser versteckte Garten in der Großstadt wurde zu einer Wellness-Oase umgestaltet. Aufgrund des schwierigen Zugangs wurden Baumaschinen und zu pflanzende Großgehölze mittels Kran über das Haus in den Garten transportiert.
Bildnachweis: Gartenplan Esken & Hindrichs, Blickpunkt 360°
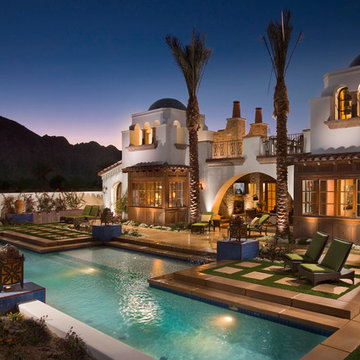
Photo of a mediterranean backyard custom-shaped lap pool in Orange County with concrete slab and a water feature.
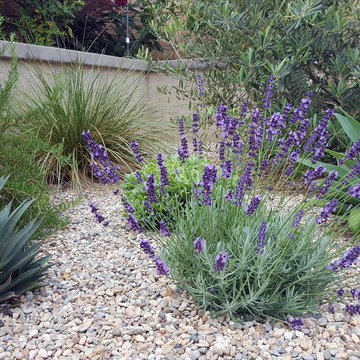
Our clients were looking to replace their existing dying grass with a welcoming low water design. We created a fire pit seating area under trees with string lights overhead. The fountain is featured opposite the master bedroom windows. A low water and low maintenance design.
Outdoor Design Ideas with a Vegetable Garden and a Water Feature
3





