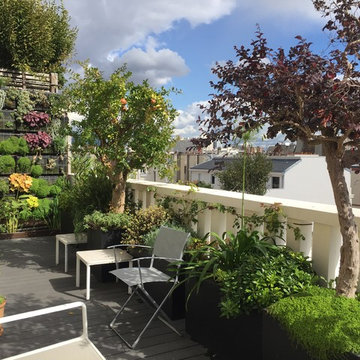Refine by:
Budget
Sort by:Popular Today
121 - 140 of 5,539 photos
Item 1 of 3
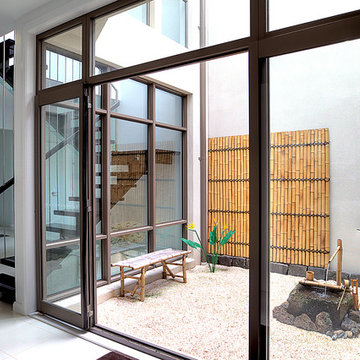
Internal North facing courtyard for Williamstown project. View of stairs and preliminary garden design to internal courtyards. Windows and doors are aluminum and floors are off white travertine marble. A similar treatment to the first floor provides for the stack effect and cross ventilation.
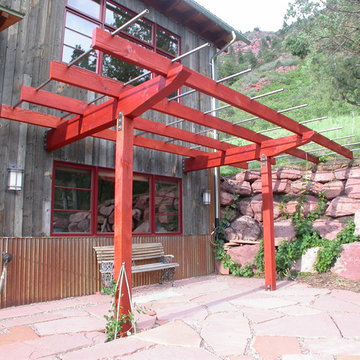
Heavy timber and steel grape arbor and sun shade on south patio
Design ideas for a small country side yard patio in Denver with a vertical garden, natural stone pavers and no cover.
Design ideas for a small country side yard patio in Denver with a vertical garden, natural stone pavers and no cover.
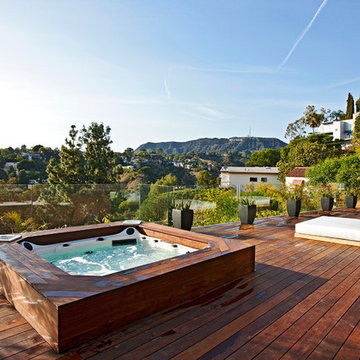
Designed and Built by Xanadu Group
Design ideas for a contemporary deck in Los Angeles with a vertical garden.
Design ideas for a contemporary deck in Los Angeles with a vertical garden.
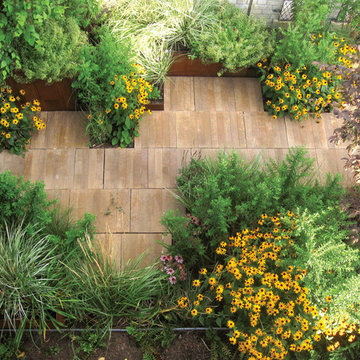
A new residential terrace bridges house and city by wrapping the four sides of a penthouse apartment, and creating vast outdoor living space.
Inspiration for a mid-sized contemporary patio in New York with a vertical garden, tile and no cover.
Inspiration for a mid-sized contemporary patio in New York with a vertical garden, tile and no cover.
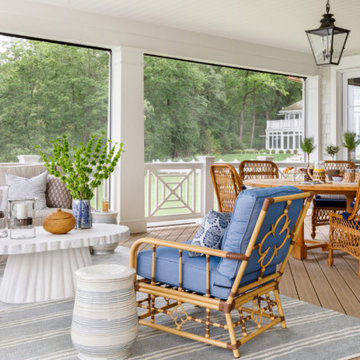
https://www.lowellcustomhomes.com
Photo by www.aimeemazzenga.com
Interior Design by www.northshorenest.com
Relaxed luxury on the shore of beautiful Geneva Lake in Wisconsin.
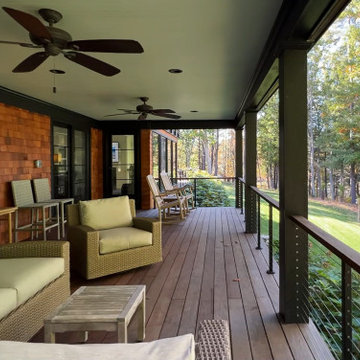
Large arts and crafts backyard verandah in Boston with with columns, a roof extension and cable railing.
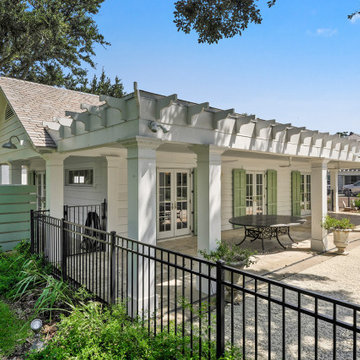
Photo of a large side yard verandah in New Orleans with with columns, concrete pavers and a roof extension.

Custom screen porch design on our tiny house/cabin build in Barnum MN. 2/3 concrete posts topped by 10x10 pine timbers stained cedartone. 2 steel plates in between timber and concrete. 4x8 pine timbers painted black, along with screen frame. All of these natural materials and color tones pop nicely against the white metal siding and galvalume roofing. Black framing designed to disappear with black screens leaving the wood and concrete to jump out.
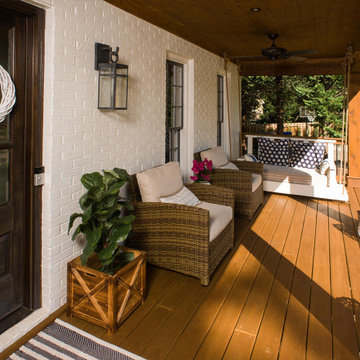
This timber column porch replaced a small portico. It features a 7.5' x 24' premium quality pressure treated porch floor. Porch beam wraps, fascia, trim are all cedar. A shed-style, standing seam metal roof is featured in a burnished slate color. The porch also includes a ceiling fan and recessed lighting.
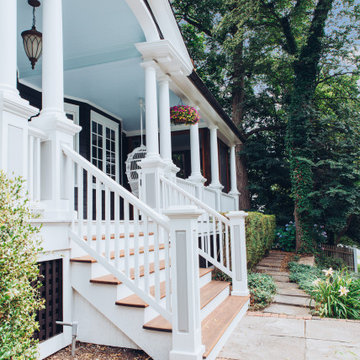
This beautiful home in Westfield, NJ needed a little front porch TLC. Anthony James Master builders came in and secured the structure by replacing the old columns with brand new custom columns. The team created custom screens for the side porch area creating two separate spaces that can be enjoyed throughout the warmer and cooler New Jersey months.
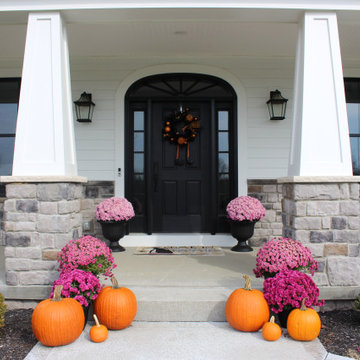
Front door on full front porch
Photo of a large arts and crafts front yard verandah in Other with with columns, concrete slab and a roof extension.
Photo of a large arts and crafts front yard verandah in Other with with columns, concrete slab and a roof extension.
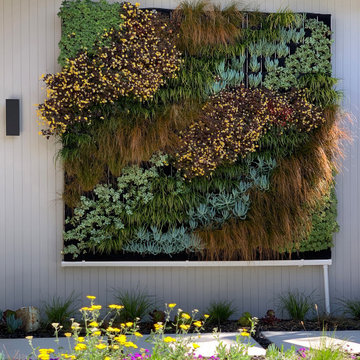
Mid-sized midcentury front yard full sun xeriscape in San Francisco with a vertical garden and concrete pavers for summer.
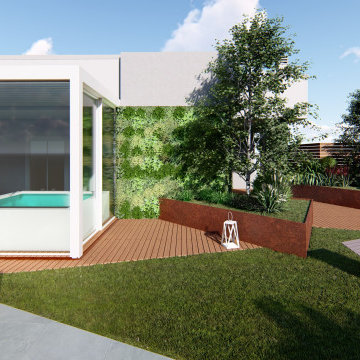
Un attico dallo stile moderno con vista Milano.
Questo spazio lo abbiamo pensato per cene e pranzi, abbiamo quindi inserito un tavolo allungabile ideale per adattarsi ad ogni occasione.
Gli angoli sono arricchiti con 4 vasi in resina e sulla parete dell’edificio abbiamo inserito 3 pannelli di verde verticale.
Per la pavimentazione abbiamo scelto una pedana di Iroko, legno ideale per l’esterno.
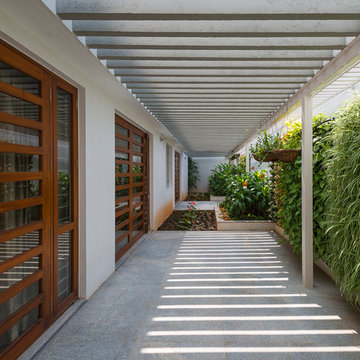
Inspiration for a mid-sized modern side yard patio in Bengaluru with a vertical garden, concrete pavers and a pergola.
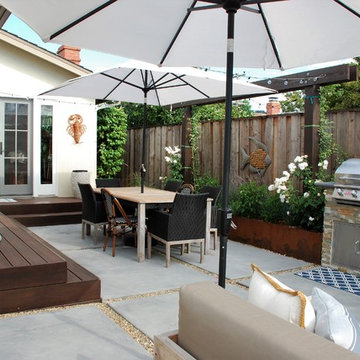
This is an example of a small contemporary backyard full sun xeriscape in San Francisco with a vertical garden and concrete pavers.
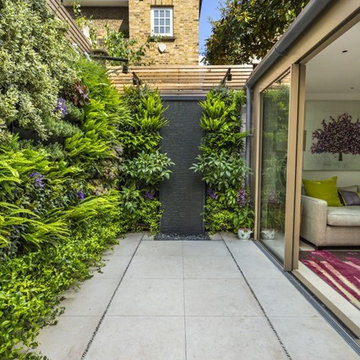
Photo of a contemporary patio in London with a vertical garden, concrete pavers and no cover.
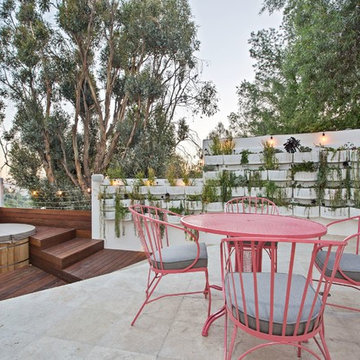
Design ideas for a large contemporary backyard patio in Los Angeles with a vertical garden, no cover and tile.
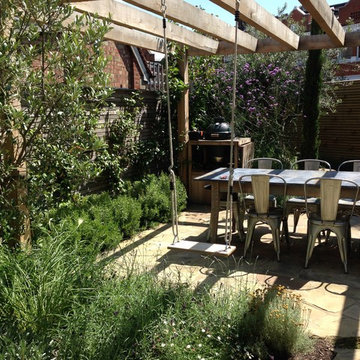
Photo of a mid-sized country backyard partial sun formal garden for summer in Berkshire with a vertical garden and concrete pavers.
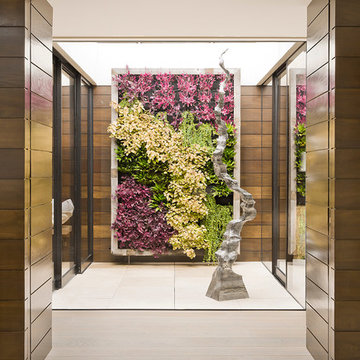
Manolo Langis Photographer
Photo of a small beach style courtyard full sun garden in Los Angeles with a vertical garden and natural stone pavers.
Photo of a small beach style courtyard full sun garden in Los Angeles with a vertical garden and natural stone pavers.
Outdoor Design Ideas with a Vertical Garden and with Columns
7






