Refine by:
Budget
Sort by:Popular Today
81 - 100 of 442 photos
Item 1 of 3
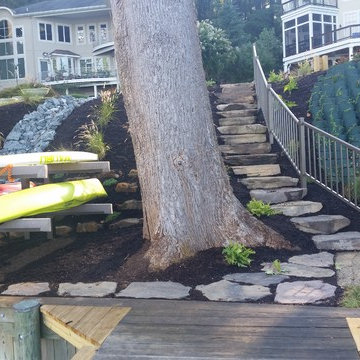
Ana Lockett
Design ideas for an expansive country backyard partial sun garden for summer in DC Metro with a vertical garden and natural stone pavers.
Design ideas for an expansive country backyard partial sun garden for summer in DC Metro with a vertical garden and natural stone pavers.
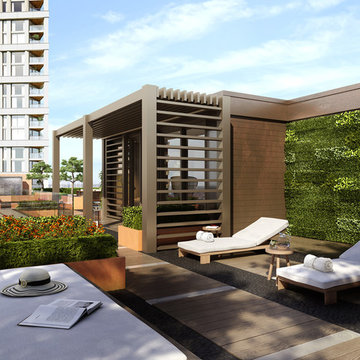
Chelsea Creek is the pinnacle of sophisticated living, these penthouse collection gardens, featuring stunning contemporary exteriors are London’s most elegant new dockside development, by St George Central London, they are due to be built in Autumn 2014
Following on from the success of her stunning contemporary Rooftop Garden at RHS Chelsea Flower Show 2012, Patricia Fox was commissioned by St George to design a series of rooftop gardens for their Penthouse Collection in London. Working alongside Tara Bernerd who has designed the interiors, and Broadway Malyon Architects, Patricia and her team have designed a series of London rooftop gardens, which although individually unique, have an underlying design thread, which runs throughout the whole series, providing a unified scheme across the development.
Inspiration was taken from both the architecture of the building, and from the interiors, and Aralia working as Landscape Architects developed a series of Mood Boards depicting materials, features, art and planting. This groundbreaking series of London rooftop gardens embraces the very latest in garden design, encompassing quality natural materials such as corten steel, granite and shot blasted glass, whilst introducing contemporary state of the art outdoor kitchens, outdoor fireplaces, water features and green walls. Garden Art also has a key focus within these London gardens, with the introduction of specially commissioned pieces for stone sculptures and unique glass art. The linear hard landscape design, with fluid rivers of under lit glass, relate beautifully to the linearity of the canals below.
The design for the soft landscaping schemes were challenging – the gardens needed to be relatively low maintenance, they needed to stand up to the harsh environment of a London rooftop location, whilst also still providing seasonality and all year interest. The planting scheme is linear, and highly contemporary in nature, evergreen planting provides all year structure and form, with warm rusts and burnt orange flower head’s providing a splash of seasonal colour, complementary to the features throughout.
Finally, an exquisite lighting scheme has been designed by Lighting IQ to define and enhance the rooftop spaces, and to provide beautiful night time lighting which provides the perfect ambiance for entertaining and relaxing in.
Aralia worked as Landscape Architects working within a multi-disciplinary consultant team which included Architects, Structural Engineers, Cost Consultants and a range of sub-contractors.
Copyright St George Plc
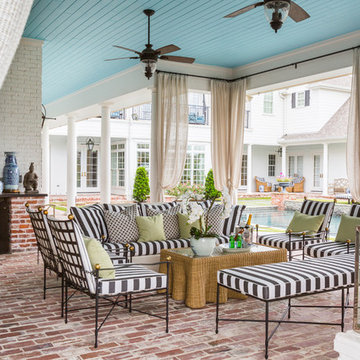
Julie Soefer
Inspiration for a large traditional backyard patio in Denver with a vertical garden, brick pavers and a roof extension.
Inspiration for a large traditional backyard patio in Denver with a vertical garden, brick pavers and a roof extension.
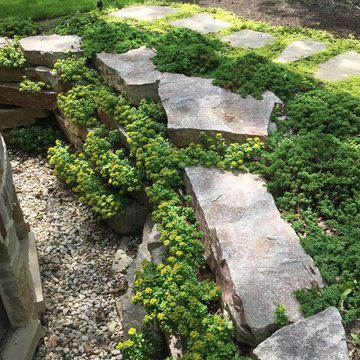
Using Natural Ledgerock Stone opened the view from the basement. The planting softened the ledgerock and enhanced a windowwell treatment.
This is an example of a large traditional backyard partial sun xeriscape in Chicago with a vertical garden and natural stone pavers.
This is an example of a large traditional backyard partial sun xeriscape in Chicago with a vertical garden and natural stone pavers.
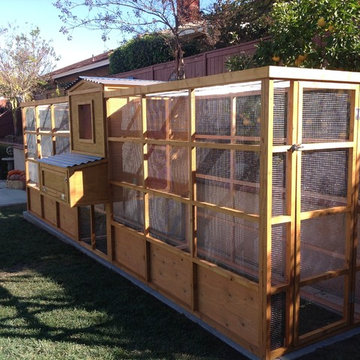
This unique symmetry based coop has found its home in Anaheim Hills, CA. It's central coop roof was outfitted with a thermal composite corrugated material with a slight peak to perfectly adjoin the run areas on each side.
The run areas were treated with an open wired flat roof where it will find home to vining vegetable plants to further compliment the planter boxes to be placed in front.
Sits on a concrete footing for predator protection and to assure a flat footprint
Built with true construction grade materials, wood milled and planed on site for uniformity, heavily stained and weatherproofed, 1/2" opening german aviary wire for full predator protection.
Measures 19' long x 3'6" wide x 7' tall @ central peak and allows for full walk in access.
It is home to beautiful chickens that we provided as well as all the necessary implements.
Features T1-11 textured wood siding, a fold down door that doubles as a coop-to-run ramp on one side with a full size coop clean out door on the other, thermal corrugated roofing over run area and more!
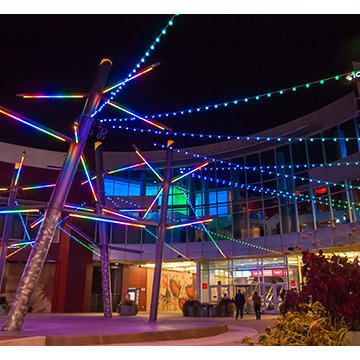
At the end of the plaza, Private Gardens, Public Places designed these strung lights, inspired by nautical design and the plazas of Gaudî in Barcelona.
Link to article:
http://www.landscapeonline.com/research/article.php/17716
Photo and installation by Lightswitch.
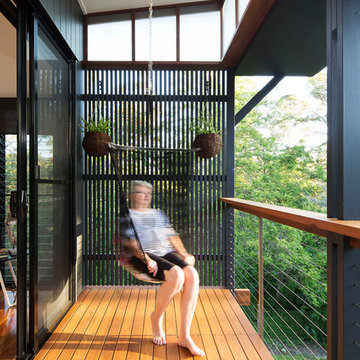
Inspiration for a mid-sized modern deck in Brisbane with a vertical garden and a roof extension.
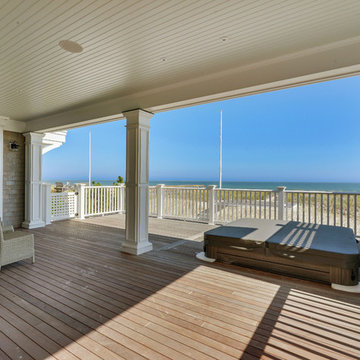
Motion City Media
Inspiration for a mid-sized beach style backyard deck in New York with a vertical garden and a roof extension.
Inspiration for a mid-sized beach style backyard deck in New York with a vertical garden and a roof extension.
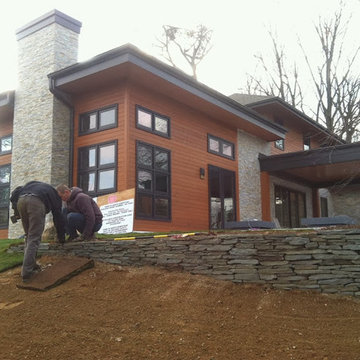
This is a landscape garden design and sod installation work by Long Island Landscape contractor "New York Plantings Garden Designers and Landscape contracting". One common fix for a steep slope or grade is to build stone retaining wall, staple the sod so it will establish easily. Laying Sod on a hill we should always mulch around surface rooting trees. For more info visist: http://www.newyorkplantings.com
New York Plantings Garden Designers and Landscape contracting
432 E 14st
New York, NY 10009
Call: 347-558-7051
site url: http://www.newyorkplantings.com/Home.php
info@newyorkplantings.com
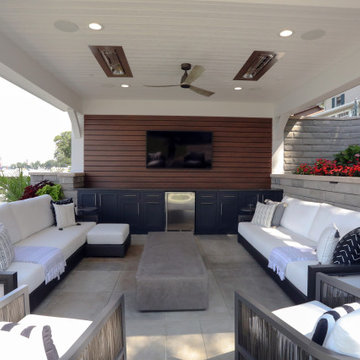
This lake home remodeling project involved significant renovations to both the interior and exterior of the property. One of the major changes on the exterior was the removal of a glass roof and the installation of steel beams, which added structural support to the building and allowed for the creation of a new upper-level patio. The lower-level patio also received a complete overhaul, including the addition of a new pavilion, stamped concrete, and a putting green. The exterior of the home was also completely repainted and received extensive updates to the hardscaping and landscaping. Inside, the home was completely updated with a new kitchen, a remodeled upper-level sunroom, a new upper-level fireplace, a new lower-level wet bar, and updated bathrooms, paint, and lighting. These renovations all combined to turn the home into the homeowner's dream lake home, complete with all the features and amenities they desired.
Helman Sechrist Architecture, Architect; Marie 'Martin' Kinney, Photographer; Martin Bros. Contracting, Inc. General Contractor.
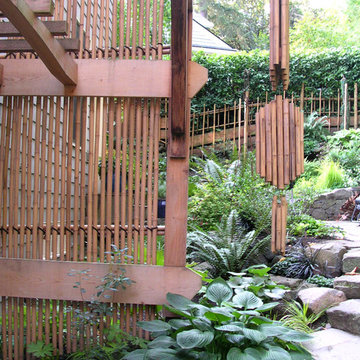
Landscape Design in a Day
This is an example of a large arts and crafts backyard patio in Portland with natural stone pavers, no cover and a vertical garden.
This is an example of a large arts and crafts backyard patio in Portland with natural stone pavers, no cover and a vertical garden.
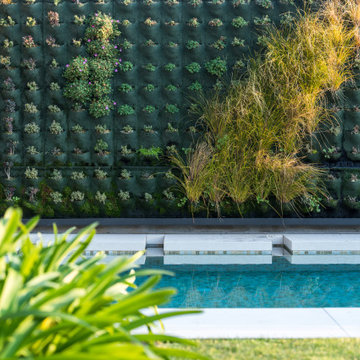
un jardín vertical en el jardín horizontal, una piscina desbordante, un tratamiento muy personalizado para esta vivienda única
Inspiration for a mid-sized modern front yard partial sun garden in Barcelona with a vertical garden and a metal fence.
Inspiration for a mid-sized modern front yard partial sun garden in Barcelona with a vertical garden and a metal fence.
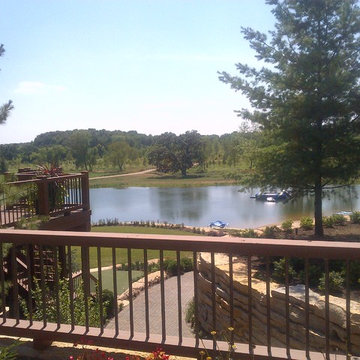
View of the pathway down to the man made beach which is a pace for paddle boat rides, sailing, swimming and other activities.
Inspiration for an expansive country rooftop full sun formal garden for summer in Chicago with a vertical garden and natural stone pavers.
Inspiration for an expansive country rooftop full sun formal garden for summer in Chicago with a vertical garden and natural stone pavers.
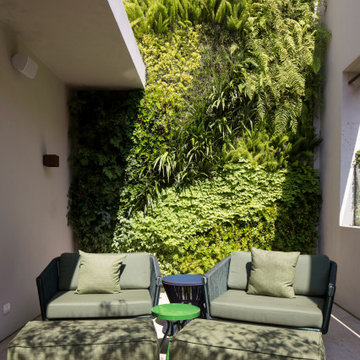
Inspiration for a small contemporary courtyard partial sun formal garden in Miami with a vertical garden and decking.
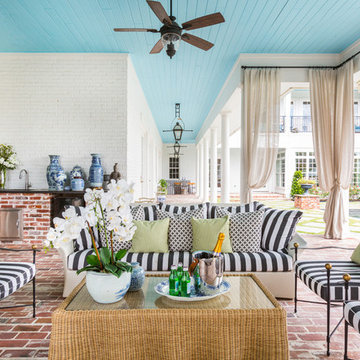
Julie Soefer
Photo of a large traditional backyard patio in Denver with a vertical garden, brick pavers and a roof extension.
Photo of a large traditional backyard patio in Denver with a vertical garden, brick pavers and a roof extension.
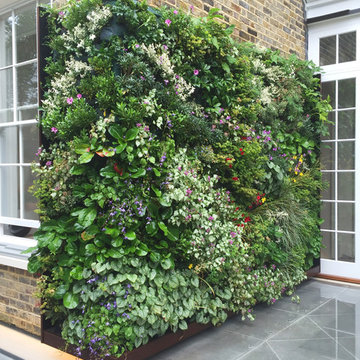
Adam Shepherd
Small contemporary backyard partial sun garden in London with a vertical garden and natural stone pavers for summer.
Small contemporary backyard partial sun garden in London with a vertical garden and natural stone pavers for summer.
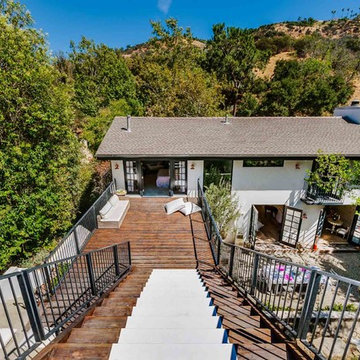
Inspiration for a large mediterranean backyard deck in Los Angeles with a vertical garden and no cover.
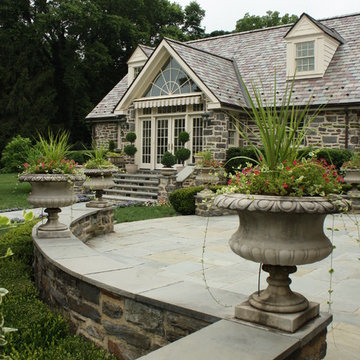
Lush landscapes enhance the stunning stonework of the home and courtyards. Sculptures and pots accent the formal garden look the homeowners were trying to capture.
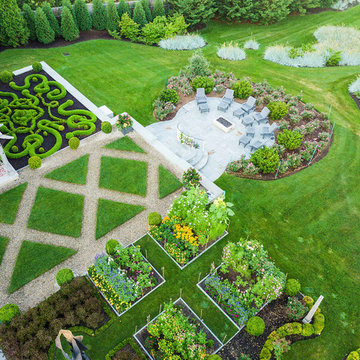
The rear grounds are equally impressive with a lattice courtyard lawn, serpentine isle of boxwood with custom wood obelisks, metal garden sculpture and a Celtic knot garden. This property also has cutting, fragrance and rose gardens that bloom though out the seasons, and a fire-pit area for entertaining on those cool New England nights. This drone image gives allows you to see the precision of our planning and the creativity and expertise of our team. Photo by Neil Landino

Home and Living Examiner said:
Modern renovation by J Design Group is stunning
J Design Group, an expert in luxury design, completed a new project in Tamarac, Florida, which involved the total interior remodeling of this home. We were so intrigued by the photos and design ideas, we decided to talk to J Design Group CEO, Jennifer Corredor. The concept behind the redesign was inspired by the client’s relocation.
Andrea Campbell: How did you get a feel for the client's aesthetic?
Jennifer Corredor: After a one-on-one with the Client, I could get a real sense of her aesthetics for this home and the type of furnishings she gravitated towards.
The redesign included a total interior remodeling of the client's home. All of this was done with the client's personal style in mind. Certain walls were removed to maximize the openness of the area and bathrooms were also demolished and reconstructed for a new layout. This included removing the old tiles and replacing with white 40” x 40” glass tiles for the main open living area which optimized the space immediately. Bedroom floors were dressed with exotic African Teak to introduce warmth to the space.
We also removed and replaced the outdated kitchen with a modern look and streamlined, state-of-the-art kitchen appliances. To introduce some color for the backsplash and match the client's taste, we introduced a splash of plum-colored glass behind the stove and kept the remaining backsplash with frosted glass. We then removed all the doors throughout the home and replaced with custom-made doors which were a combination of cherry with insert of frosted glass and stainless steel handles.
All interior lights were replaced with LED bulbs and stainless steel trims, including unique pendant and wall sconces that were also added. All bathrooms were totally gutted and remodeled with unique wall finishes, including an entire marble slab utilized in the master bath shower stall.
Once renovation of the home was completed, we proceeded to install beautiful high-end modern furniture for interior and exterior, from lines such as B&B Italia to complete a masterful design. One-of-a-kind and limited edition accessories and vases complimented the look with original art, most of which was custom-made for the home.
To complete the home, state of the art A/V system was introduced. The idea is always to enhance and amplify spaces in a way that is unique to the client and exceeds his/her expectations.
To see complete J Design Group featured article, go to: http://www.examiner.com/article/modern-renovation-by-j-design-group-is-stunning
Living Room,
Dining room,
Master Bedroom,
Master Bathroom,
Powder Bathroom,
Miami Interior Designers,
Miami Interior Designer,
Interior Designers Miami,
Interior Designer Miami,
Modern Interior Designers,
Modern Interior Designer,
Modern interior decorators,
Modern interior decorator,
Miami,
Contemporary Interior Designers,
Contemporary Interior Designer,
Interior design decorators,
Interior design decorator,
Interior Decoration and Design,
Black Interior Designers,
Black Interior Designer,
Interior designer,
Interior designers,
Home interior designers,
Home interior designer,
Daniel Newcomb
Outdoor Design Ideas with a Vertical Garden
5





