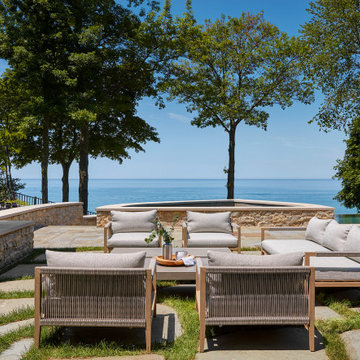Refine by:
Budget
Sort by:Popular Today
121 - 140 of 13,407 photos
Item 1 of 3
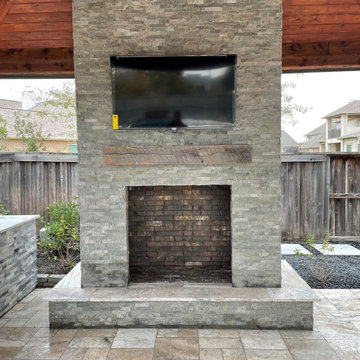
wood burning fireplace with split-face stone and 100 year old rustic beam
Photo of an eclectic backyard patio in Houston with with fireplace and natural stone pavers.
Photo of an eclectic backyard patio in Houston with with fireplace and natural stone pavers.
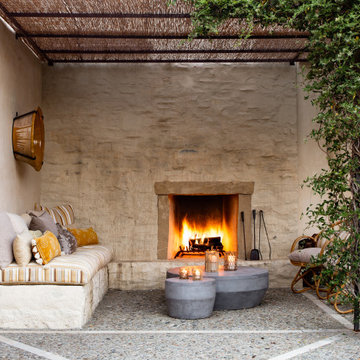
Photo of a large mediterranean patio in Santa Barbara with with fireplace and a pergola.

The owner wanted to add a covered deck that would seamlessly tie in with the existing stone patio and also complement the architecture of the house. Our solution was to add a raised deck with a low slope roof to shelter outdoor living space and grill counter. The stair to the terrace was recessed into the deck area to allow for more usable patio space. The stair is sheltered by the roof to keep the snow off the stair.
Photography by Chris Marshall
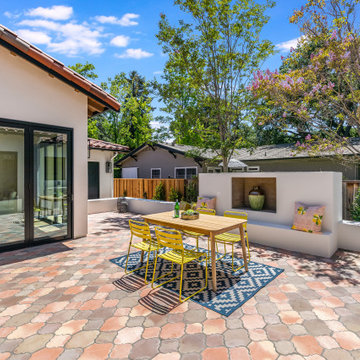
Design ideas for a large mediterranean side yard patio in San Francisco with with fireplace and tile.
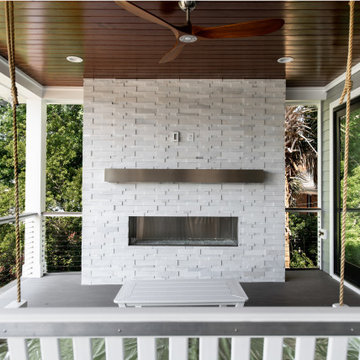
This is an example of a large transitional backyard and first floor deck in Charleston with with fireplace, a roof extension and mixed railing.
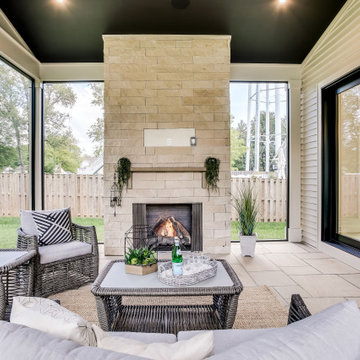
This is an example of a transitional backyard patio in DC Metro with with fireplace, tile and a roof extension.
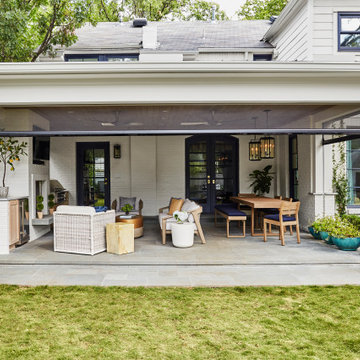
Covered Patio Addition with animated screen
Inspiration for a large traditional backyard patio in Dallas with with fireplace, natural stone pavers and a roof extension.
Inspiration for a large traditional backyard patio in Dallas with with fireplace, natural stone pavers and a roof extension.
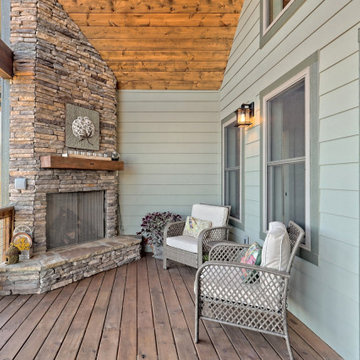
What a view! This custom-built, Craftsman style home overlooks the surrounding mountains and features board and batten and Farmhouse elements throughout.
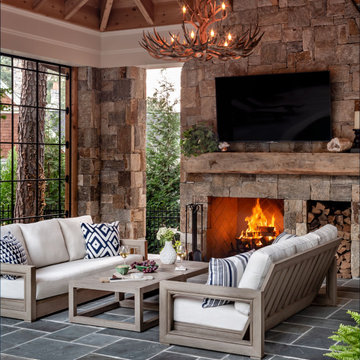
Pool Pavilion for entertaining family and friends.
This is an example of a traditional patio in Atlanta with with fireplace, tile and a roof extension.
This is an example of a traditional patio in Atlanta with with fireplace, tile and a roof extension.
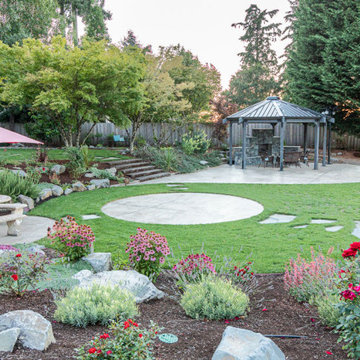
This terraced garden replaces an old sports court. The court is still serving as the patios in the middle terrace. Natural Bluestone was integrated in additional patios by the house and the lower terrace. The lower terrace serves as a water slowing drywell but is an excellent place to sit by an open fire pit and watch the Alpenglow on Mount Saint Helens and Mount Adams or watch the dancing city lights.
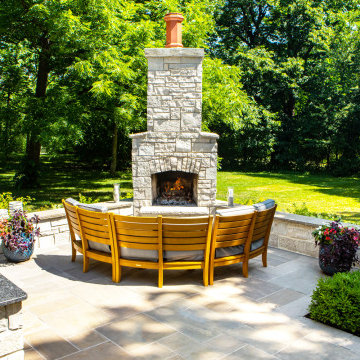
Design ideas for a large traditional backyard patio in Chicago with with fireplace, natural stone pavers and no cover.
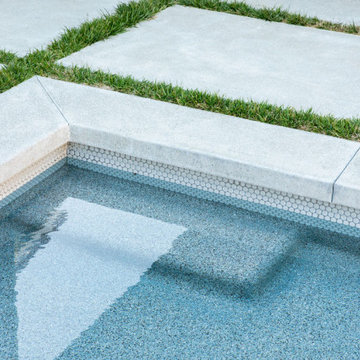
This is an example of a mid-sized contemporary garden in Orange County with with fireplace and concrete pavers.
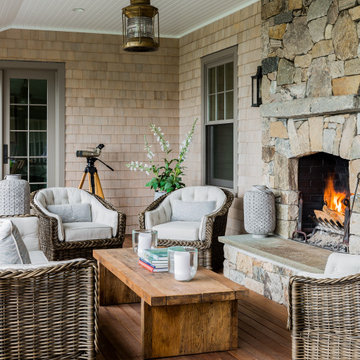
Harbor View is a modern-day interpretation of the shingled vacation houses of its seaside community. The gambrel roof, horizontal, ground-hugging emphasis, and feeling of simplicity, are all part of the character of the place.
While fitting in with local traditions, Harbor View is meant for modern living. The kitchen is a central gathering spot, open to the main combined living/dining room and to the waterside porch. One easily moves between indoors and outdoors.
The house is designed for an active family, a couple with three grown children and a growing number of grandchildren. It is zoned so that the whole family can be there together but retain privacy. Living, dining, kitchen, library, and porch occupy the center of the main floor. One-story wings on each side house two bedrooms and bathrooms apiece, and two more bedrooms and bathrooms and a study occupy the second floor of the central block. The house is mostly one room deep, allowing cross breezes and light from both sides.
The porch, a third of which is screened, is a main dining and living space, with a stone fireplace offering a cozy place to gather on summer evenings.
A barn with a loft provides storage for a car or boat off-season and serves as a big space for projects or parties in summer.
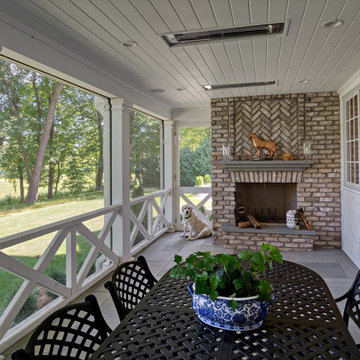
Beautiful addition to the house. Extends from the expansive kitchen where windows (right side of photo) all open up to enjoy the breeze from this beautiful porch! Built in Infrared heaters allow you to take in the cool nights in comfort.
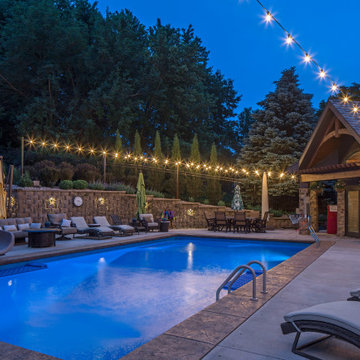
The pool in the backyard of this Omaha home is the perfect place to be on these hot summer days. It was an ideal spot to add outdoor bistro string lighting to create a unique ambiance for those warm summer nights. The light sconces on the wall and illuminating the trees, installed in an earlier phase, increases nighttime safety and creates an aesthetically pleasing backdrop while also increasing security around the pool.
Learn more about the pool lighting design: https://www.mckaylighting.com/blog/outdoor-pool-lighting-design-with-bistro-string-lights-omaha
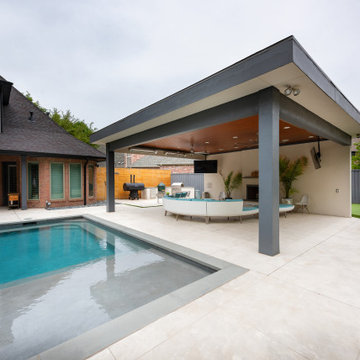
This is an example of a large contemporary backyard patio in Dallas with with fireplace, stamped concrete and a pergola.
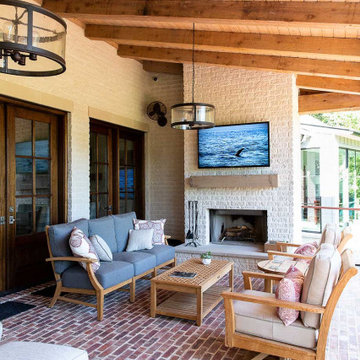
Large transitional backyard patio in Dallas with with fireplace and a roof extension.
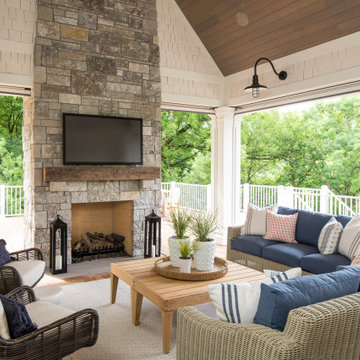
Martha O'Hara Interiors, Interior Design & Photo Styling | Troy Thies, Photography | Swan Architecture, Architect | Great Neighborhood Homes, Builder
Please Note: All “related,” “similar,” and “sponsored” products tagged or listed by Houzz are not actual products pictured. They have not been approved by Martha O’Hara Interiors nor any of the professionals credited. For info about our work: design@oharainteriors.com
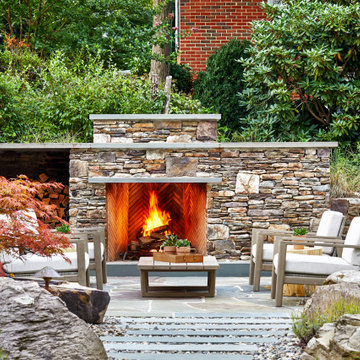
Photo of a large transitional backyard patio in DC Metro with with fireplace, natural stone pavers and no cover.
Outdoor Design Ideas with a Water Slide and with Fireplace
7






