Refine by:
Budget
Sort by:Popular Today
161 - 180 of 51,859 photos
Item 1 of 3
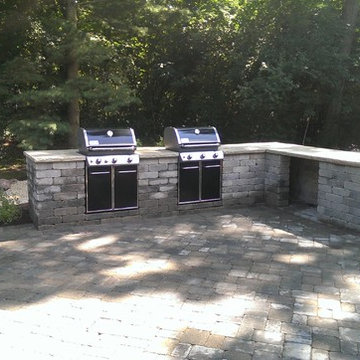
Dan Rudnicki
Inspiration for an expansive traditional backyard patio in Chicago with an outdoor kitchen, concrete pavers and no cover.
Inspiration for an expansive traditional backyard patio in Chicago with an outdoor kitchen, concrete pavers and no cover.
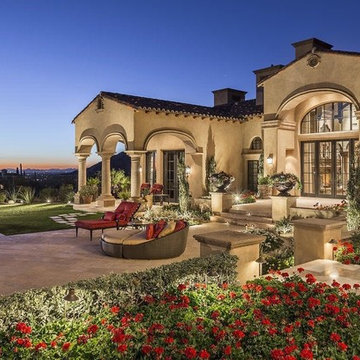
This luxurious backyard with a hot tub that overflows into the lavish pool was designed luxury living in mind.
This is an example of an expansive mediterranean backyard patio in Phoenix with a vertical garden, natural stone pavers and a gazebo/cabana.
This is an example of an expansive mediterranean backyard patio in Phoenix with a vertical garden, natural stone pavers and a gazebo/cabana.
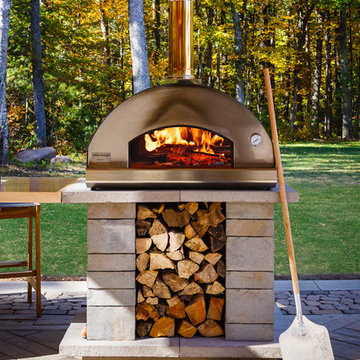
Rustic Style Outdoor kitchen using Techo-Bloc's Forno pizza oven, Brandon wall & Borealis slabs.
Photo of a mid-sized country backyard patio in Other with an outdoor kitchen.
Photo of a mid-sized country backyard patio in Other with an outdoor kitchen.
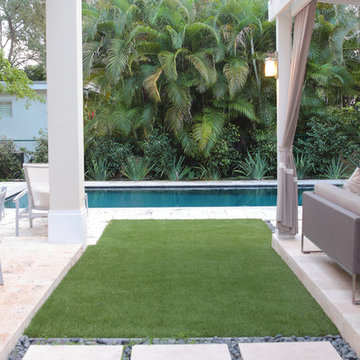
Denice Lachapelle
Photo of a mid-sized contemporary backyard patio in Miami with an outdoor kitchen, natural stone pavers and a pergola.
Photo of a mid-sized contemporary backyard patio in Miami with an outdoor kitchen, natural stone pavers and a pergola.
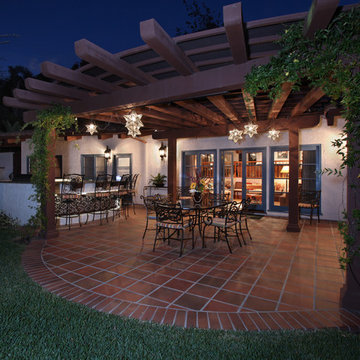
Jeri Koegel
Large mediterranean backyard patio in Los Angeles with tile, a pergola and an outdoor kitchen.
Large mediterranean backyard patio in Los Angeles with tile, a pergola and an outdoor kitchen.
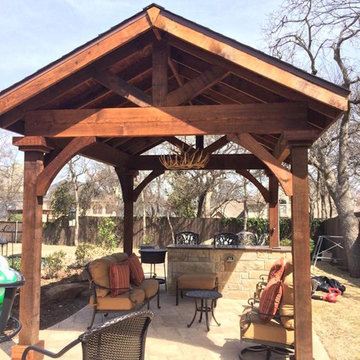
Design ideas for a mid-sized country backyard patio in Dallas with an outdoor kitchen, natural stone pavers and a gazebo/cabana.
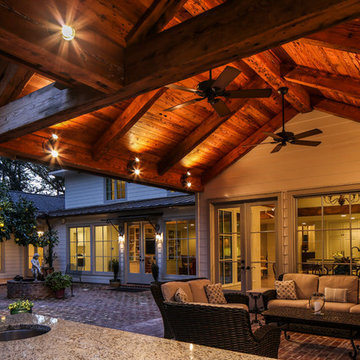
Oivanki Photography | www.oivanki.com
This is an example of a large traditional backyard verandah in New Orleans with an outdoor kitchen, brick pavers and a roof extension.
This is an example of a large traditional backyard verandah in New Orleans with an outdoor kitchen, brick pavers and a roof extension.
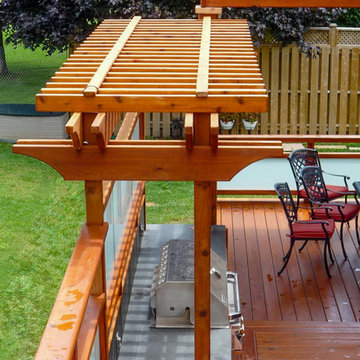
Mid-sized traditional backyard deck in Toronto with an outdoor kitchen and a pergola.
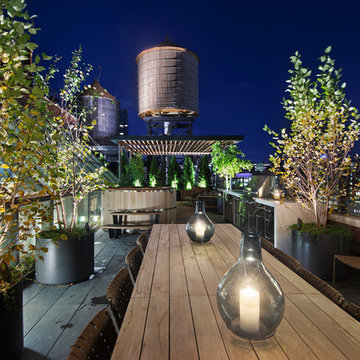
Enjoy incredible downtown panoramas that stretch all the way to One World Trade Center from this 1,365 s/f private rooftop terrace. Offering the ultimate in outdoor living, this luxurious oasis features a hot tub and outdoor kitchen. --Gotham Photo Company
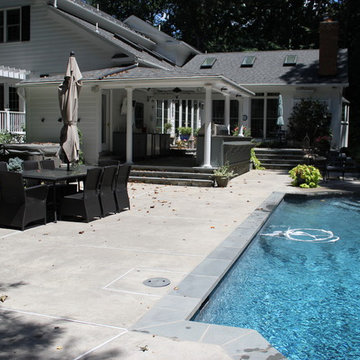
This is an example of a large traditional backyard patio in DC Metro with an outdoor kitchen and concrete slab.
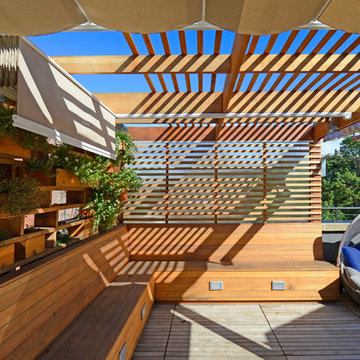
Mid-sized modern backyard patio in DC Metro with an outdoor kitchen, decking and a pergola.
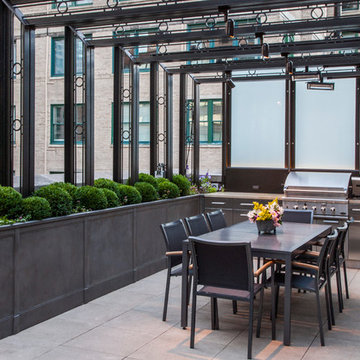
This space was completely empty, void of everything except the flooring tiles. All the containers and plantings, the patterned turf in the flooring, ornaments, and fixtures were part of the design. It spans three sides of the penthouse, extending the dining and living space out into the open.
Outdoor rooms are created with the alignment of fixtures and placement of furniture. The custom designed water feature is both a wall to separate the dining and living spaces and a work of art on its own. A shade system offers relief from the scorching sun without permanently blocking the view from the dining room. A frosted glass wall on the edge of the kitchen brings privacy and still allows light to filter into the space. The south wall is lined with planters to add some privacy and at night are lit as a focal point.
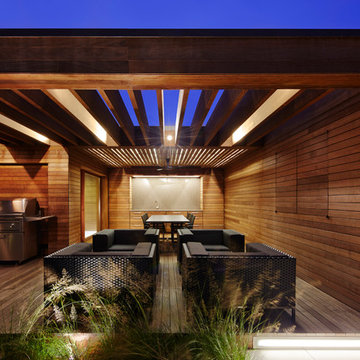
Steve Hall, Hedrich Blessing Photographers
Inspiration for a contemporary rooftop deck in Chicago with an outdoor kitchen and a pergola.
Inspiration for a contemporary rooftop deck in Chicago with an outdoor kitchen and a pergola.
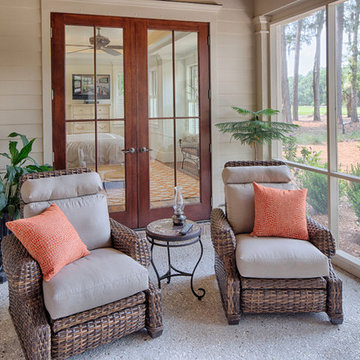
The best of past and present architectural styles combine in this welcoming, farmhouse-inspired design. Clad in low-maintenance siding, the distinctive exterior has plenty of street appeal, with its columned porch, multiple gables, shutters and interesting roof lines. Other exterior highlights included trusses over the garage doors, horizontal lap siding and brick and stone accents. The interior is equally impressive, with an open floor plan that accommodates today’s family and modern lifestyles. An eight-foot covered porch leads into a large foyer and a powder room. Beyond, the spacious first floor includes more than 2,000 square feet, with one side dominated by public spaces that include a large open living room, centrally located kitchen with a large island that seats six and a u-shaped counter plan, formal dining area that seats eight for holidays and special occasions and a convenient laundry and mud room. The left side of the floor plan contains the serene master suite, with an oversized master bath, large walk-in closet and 16 by 18-foot master bedroom that includes a large picture window that lets in maximum light and is perfect for capturing nearby views. Relax with a cup of morning coffee or an evening cocktail on the nearby covered patio, which can be accessed from both the living room and the master bedroom. Upstairs, an additional 900 square feet includes two 11 by 14-foot upper bedrooms with bath and closet and a an approximately 700 square foot guest suite over the garage that includes a relaxing sitting area, galley kitchen and bath, perfect for guests or in-laws.
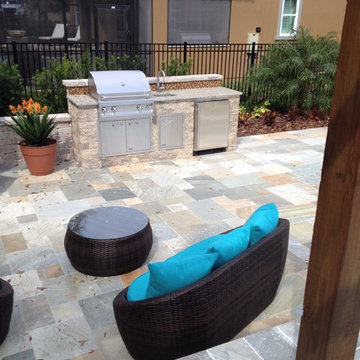
Photo of an expansive traditional backyard patio in Tampa with an outdoor kitchen, tile and a pergola.
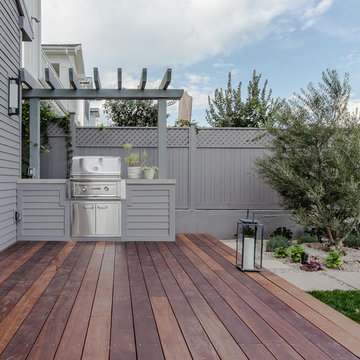
kurt jordan photography
Design ideas for a mid-sized contemporary backyard deck in Los Angeles with an outdoor kitchen and a pergola.
Design ideas for a mid-sized contemporary backyard deck in Los Angeles with an outdoor kitchen and a pergola.
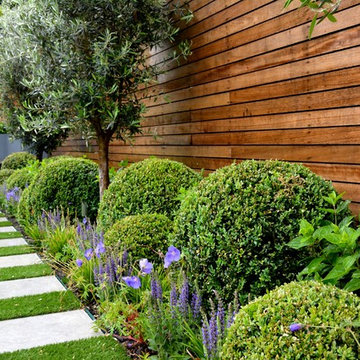
Photo of a mid-sized traditional backyard garden in London with a vertical garden and natural stone pavers.
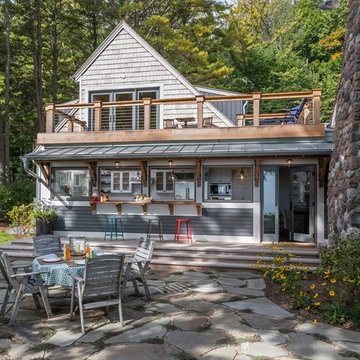
Edmund Studios Photography.
View from the lake looking at the pass-through counter along the kitchen and the studio deck.
Inspiration for a mid-sized beach style backyard patio in Milwaukee with an outdoor kitchen, natural stone pavers and a roof extension.
Inspiration for a mid-sized beach style backyard patio in Milwaukee with an outdoor kitchen, natural stone pavers and a roof extension.
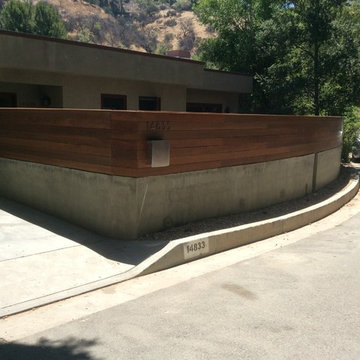
Front yard remodeling. Project is including: block wall with smooth stucco finish, wood fence from Ipe on top of the new block wall, slate tile, fire pit, build in BBQ, wood deck from Trex and drop in Jacuzzi.
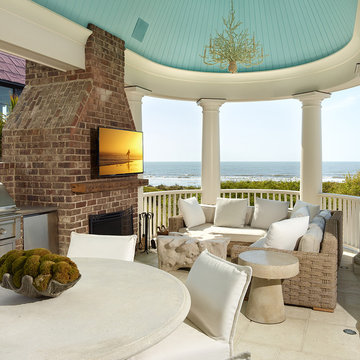
Holger Obenaus Photography
Inspiration for a mid-sized traditional backyard deck in Charleston with an outdoor kitchen and a roof extension.
Inspiration for a mid-sized traditional backyard deck in Charleston with an outdoor kitchen and a roof extension.
9





