Refine by:
Budget
Sort by:Popular Today
141 - 160 of 2,570 photos
Item 1 of 3
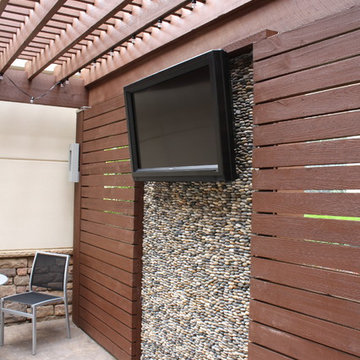
Burns Centruy
Photo of a large modern courtyard patio in Atlanta with an outdoor kitchen, stamped concrete and a roof extension.
Photo of a large modern courtyard patio in Atlanta with an outdoor kitchen, stamped concrete and a roof extension.
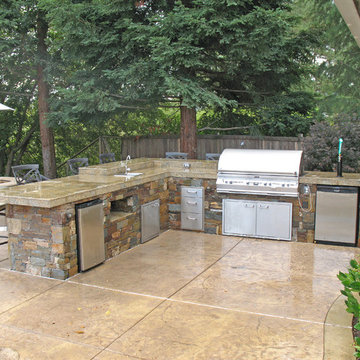
Landscape Design, BBQ and Fire Pit
Landscape architect in Moraga, Ca
Landscape design in Moraga, Ca
Landscape contractor in Moraga, Ca
Swimming pool contractor in Moraga, Ca
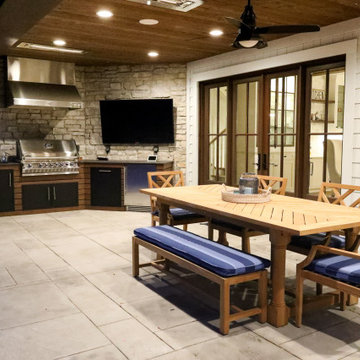
Patio elevation featuring cedar gable brackets, Celect Board & Batten and D7 Shake siding in white; Boral trim boards; cedar lined ceilings; cedar brackets; copper gutters and downspouts; metal roofs and GAF Slateline English Gray Slate roofing shingles. Buechel Stone Fond du Lac Cambrian Blend stone on wall. Napoleon BIPRO 665 Gas Grill and FireMagic vent hood. Weatherproof cabinets from Challenger Designs.
General contracting by Martin Bros. Contracting, Inc.; Architecture by Helman Sechrist Architecture; Home Design by Maple & White Design; Photography by Marie Kinney Photography.
Images are the property of Martin Bros. Contracting, Inc. and may not be used without written permission.
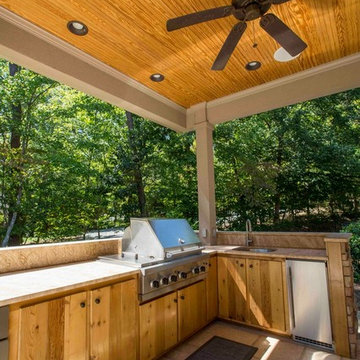
Design ideas for a mid-sized transitional backyard patio in Other with an outdoor kitchen, stamped concrete and a gazebo/cabana.
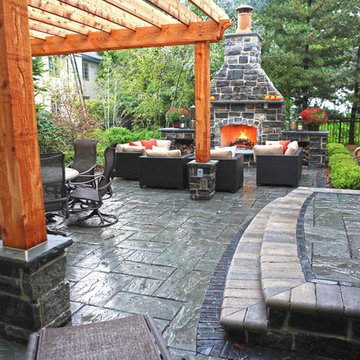
Photo of a large traditional backyard patio in Chicago with an outdoor kitchen, stamped concrete and a pergola.
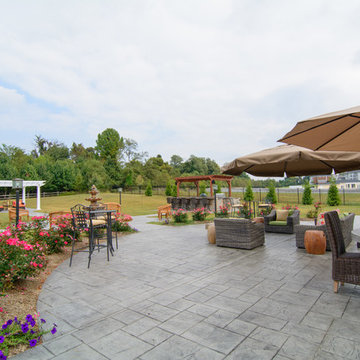
Photo by Matchbook Productions - back yard patio and walkway using stamped concrete in vermont slate pattern with a cool gray and dark charcoal color; a lot of space; great use of furniture to create a flow on large patio; great entertainment space
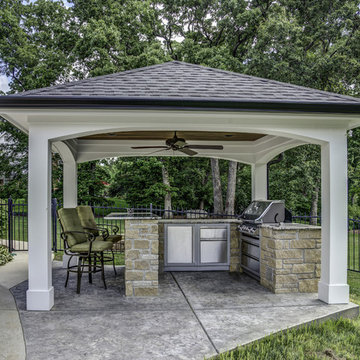
This impressive outdoor cooking area features a hip roof with arches over a decorative concrete patio. The ceiling is stained wood with a ceiling fan. The counters are granite with stone faced u-shaped area including bar seating. There is a True outdoor refrigerator, Napoleon grill and cabinets.
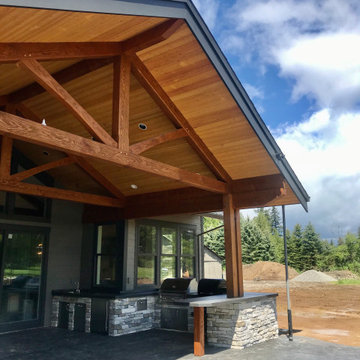
Complete outdoor kitchen created in our facility then delivered and installed. Same day installation on this one.
Design ideas for a large arts and crafts side yard patio in Portland with an outdoor kitchen, stamped concrete and a roof extension.
Design ideas for a large arts and crafts side yard patio in Portland with an outdoor kitchen, stamped concrete and a roof extension.
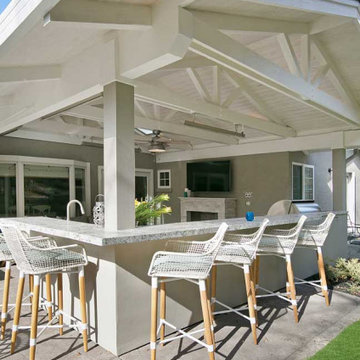
Challenge
The couple’s backyard was limited in space due to an existing retaining wall and terraced yard.
Solution
Gayler Design Build maximized their outdoor living space by designing a 400 square foot pavilion that was attached to the back of their home.
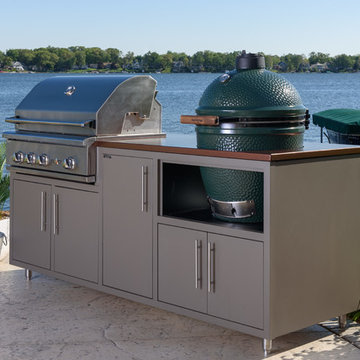
Photo of a traditional side yard patio in Other with an outdoor kitchen, stamped concrete and no cover.
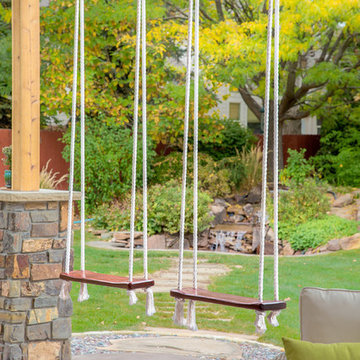
Scott Conover
Large transitional backyard patio in Boise with an outdoor kitchen, stamped concrete and a roof extension.
Large transitional backyard patio in Boise with an outdoor kitchen, stamped concrete and a roof extension.
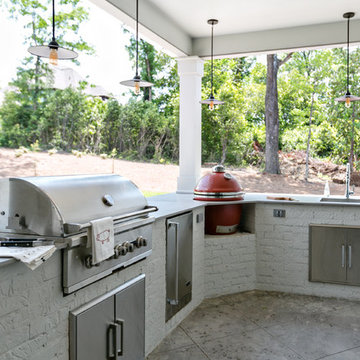
Photo of a large transitional backyard verandah in Birmingham with an outdoor kitchen, stamped concrete and a roof extension.
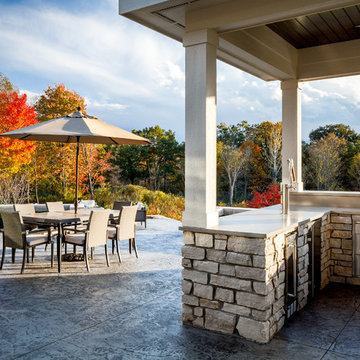
The Cicero is a modern styled home for today’s contemporary lifestyle. It features sweeping facades with deep overhangs, tall windows, and grand outdoor patio. The contemporary lifestyle is reinforced through a visually connected array of communal spaces. The kitchen features a symmetrical plan with large island and is connected to the dining room through a wide opening flanked by custom cabinetry. Adjacent to the kitchen, the living and sitting rooms are connected to one another by a see-through fireplace. The communal nature of this plan is reinforced downstairs with a lavish wet-bar and roomy living space, perfect for entertaining guests. Lastly, with vaulted ceilings and grand vistas, the master suite serves as a cozy retreat from today’s busy lifestyle.
Photographer: Brad Gillette
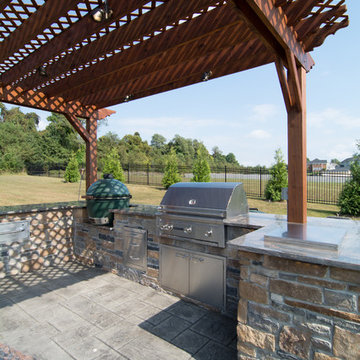
Photo by Matchbook Productions - view of back yard patio and walkways using stamped concrete in a vermont slate pattern in dark charcoal and cool gray color; outdoor kitchen using EP Henry Ledgestone veneer stone; granite counter top; custom presure treated wood pergola; big green egg; built in grill; stainless steel accessories; great entertainment space
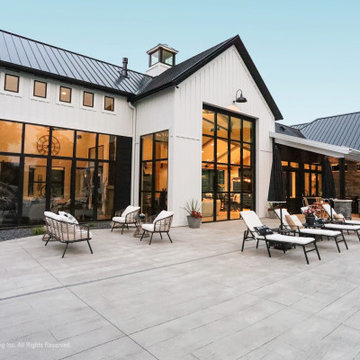
This modern farmhouse exudes elegance with its steel-clad exterior, Rocky Mountain Castlestone accents, and a charming cupola. Floor-to-ceiling Marvin windows flood the living spaces with natural light and offer stunning vistas of the surrounding countryside. A stamped concrete patio overlooks the in-ground pool, gazebo, and outdoor kitchen, creating a luxurious outdoor retreat The property features a built-in trampoline, a putting green for active recreation, and a five-stall garage for ample storage. Accessed through a gated entrance with a long, scenic drive, a stone-covered bridge welcomes you to this idyllic retreat, seamlessly blending contemporary luxury with rustic charm.
Martin Bros. Contracting, Inc., General Contractor; Helman Sechrist Architecture, Architect; JJ Osterloo Design, Designer; Photography by Marie Kinney & Amanda McMahon
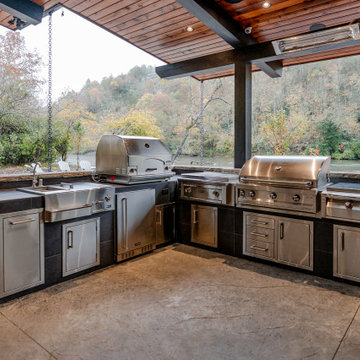
This gorgeous modern home sits along a rushing river and includes a separate enclosed pavilion. Distinguishing features include the mixture of metal, wood and stone textures throughout the home in hues of brown, grey and black.
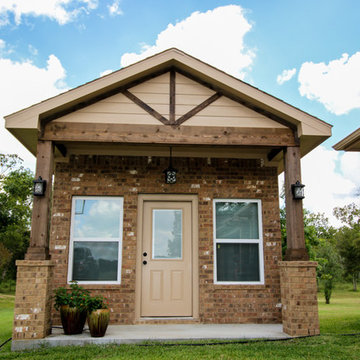
This outdoor living project allows our clients to truly enjoy their outdoor space in Rosenberg, TX. On about an acre of land, the covered patio with outdoor kitchen is the perfect spot for sipping morning coffee and enjoying a gentle breeze. The workshop adjacent to the garage was built to look original to the home, and in fact, even has AC! Both projects add much appeal and practicality to this home.
The covered patio, extending from the existing porch cover, was also built to look original to the home with matching cedar wrapped columns with brick bases. Outdoor ceiling fans were wired to this space as well as recessed lights and flood lights. A large kitchen space was built with matching brick, beautiful granite countertops, and a bar seating. With plenty storage and counter space and a large grill, this outdoor kitchen suits our clients' needs.
The original flooring surface was replaced by stamped concrete and continued throughout the remainder of the project.
Later, we returned to build our clients' a workshop space. This space is complete with AC, indoor and outdoor lighting, and a garage door with ramp in the rear for ease of access with large equipment. The entire structure matches the original home, including cedar wrapped columns, partial brick and siding exterior.
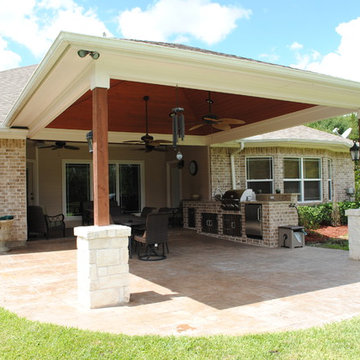
This is an example of a mid-sized traditional backyard patio in Houston with an outdoor kitchen, stamped concrete and a roof extension.
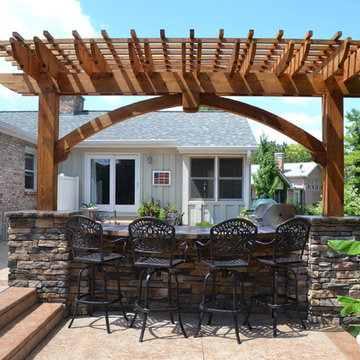
Design-Build patio and kitchenette, with stepped approach, stone bar, arched pergola and firecircle.
Mid-sized backyard patio in Cincinnati with an outdoor kitchen, stamped concrete and a pergola.
Mid-sized backyard patio in Cincinnati with an outdoor kitchen, stamped concrete and a pergola.
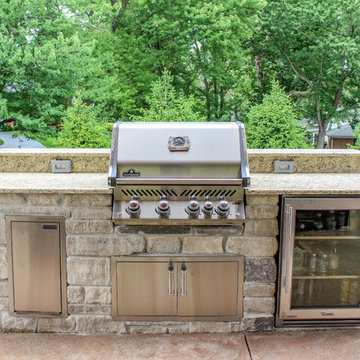
An enchanting outdoor room space with a beautiful fireplace, custom stamped concrete, and an outdoor kitchen.
This is an example of a mid-sized backyard patio in St Louis with an outdoor kitchen, stamped concrete and a gazebo/cabana.
This is an example of a mid-sized backyard patio in St Louis with an outdoor kitchen, stamped concrete and a gazebo/cabana.
Outdoor Design Ideas with an Outdoor Kitchen and Stamped Concrete
8





