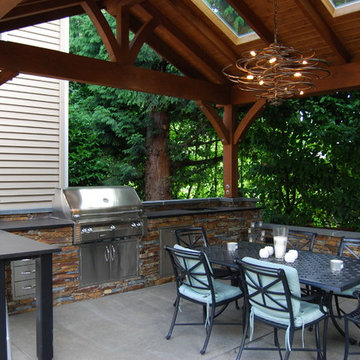Refine by:
Budget
Sort by:Popular Today
161 - 180 of 48,986 photos
Item 1 of 3
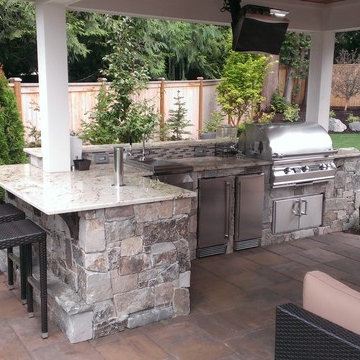
Photo of a backyard patio in Seattle with an outdoor kitchen, stamped concrete and a gazebo/cabana.
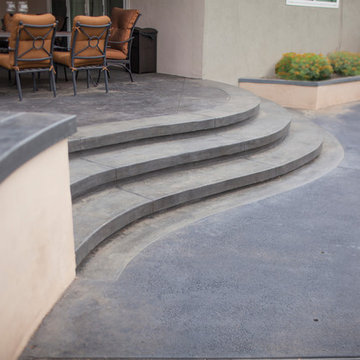
Dark stamped concrete steps down from the backyard patio area to the pool. Their curved design mimics the movement of the pool. TRU Landscape Services
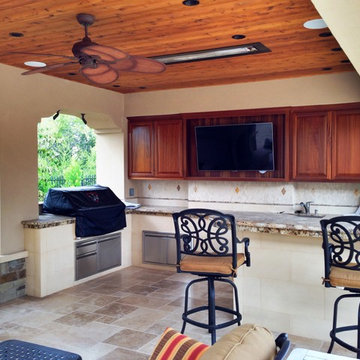
TD Construction
This is an example of a mid-sized mediterranean backyard patio in San Francisco with an outdoor kitchen, natural stone pavers and a gazebo/cabana.
This is an example of a mid-sized mediterranean backyard patio in San Francisco with an outdoor kitchen, natural stone pavers and a gazebo/cabana.
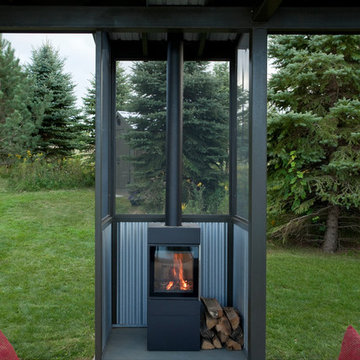
A Wittus stove makes the pond house useable in three seasons
Photo by Peter Margonelli
Inspiration for a mid-sized contemporary backyard deck in DC Metro with with dock and an awning.
Inspiration for a mid-sized contemporary backyard deck in DC Metro with with dock and an awning.
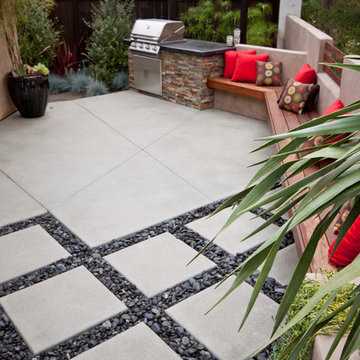
Copyright Protected by: Lori Brookes Photography
This is an example of a small contemporary backyard patio in San Diego with concrete pavers, no cover and an outdoor kitchen.
This is an example of a small contemporary backyard patio in San Diego with concrete pavers, no cover and an outdoor kitchen.
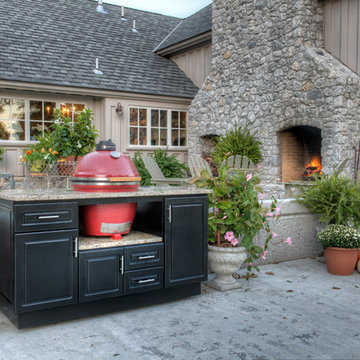
Select Outdoor Kitchens Oxford Island with the Classic Kamado Joe Grill
Inspiration for a large traditional backyard patio in Other with an outdoor kitchen, concrete slab and no cover.
Inspiration for a large traditional backyard patio in Other with an outdoor kitchen, concrete slab and no cover.
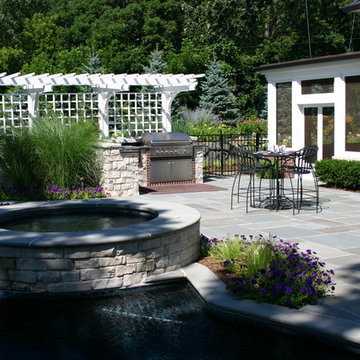
This partially wooded, acre and a half lot in West Dundee presented many challenges.
The clients began working with a Landscape Architect in the early spring, but after not getting the innovative ideas they were seeking, the home builder and Architect suggested the client contact our landscape design/build firm. We immediately hit it off with the charismatic clients. They had a tall order for us: complete the design and implement the construction within a three month period. For many projects this would be a reasonable time frame. However construction delays and the coordination of multiple trades left a very short window to complete the work.
Beyond the tight time frame the site required specific care in preserving the many mature surrounding trees, as well as addressing a vast grade change. Over fifteen feet of grade change occurs from one end of this woodland property to the other.
All of these constraints proved to be an enormous challenge as we worked to include and coordinate the following elements: the drive layout, a dramatic front entry, various gardens, landscape lighting, irrigation, and a plan for a backyard pool and entertainment space that already had been started without a clear plan.
Fortunately, the client loved our design ideas and attention to detail and we were able to mobilize and begin construction. With the seamless coordination between our firm and the builder we implemented all the elements of this grand project. In total eight different crews and five separate trades worked together to complete the landscape.
The completed project resulted in a rewarding experience for our firm, the builder and architect, as well as the client. Together we were able to create and construct a perfect oasis for the client that suited the beautiful property and the architecture of this dream home.
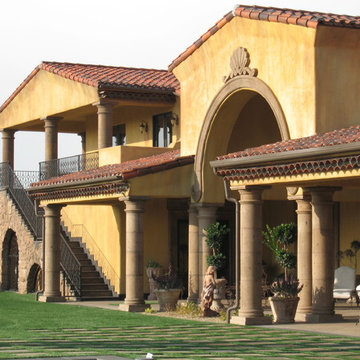
Cantera Columns
Cantera Trims
Adoqun
Cantera has been sealed and enhanced.
Inspiration for an expansive mediterranean backyard patio in San Diego with an outdoor kitchen, natural stone pavers and a roof extension.
Inspiration for an expansive mediterranean backyard patio in San Diego with an outdoor kitchen, natural stone pavers and a roof extension.
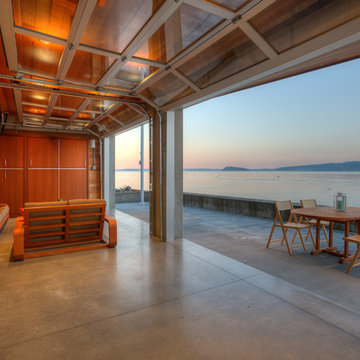
Lower level cabana. Photography by Lucas Henning.
Photo of a small contemporary backyard patio in Seattle with concrete slab, an outdoor kitchen and a roof extension.
Photo of a small contemporary backyard patio in Seattle with concrete slab, an outdoor kitchen and a roof extension.
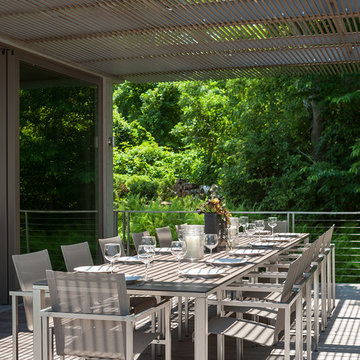
Foster Associates Architects, Stimson Associates Landscape Architects, Warren Jagger Photography
Inspiration for a large contemporary backyard deck in Boston with an outdoor kitchen and a pergola.
Inspiration for a large contemporary backyard deck in Boston with an outdoor kitchen and a pergola.
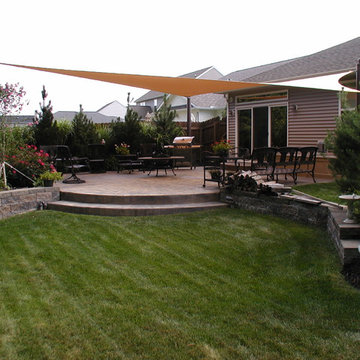
Turf World Co. North Ridgeville Ohio
Photo of a large traditional backyard patio in Cleveland with an outdoor kitchen, concrete pavers and an awning.
Photo of a large traditional backyard patio in Cleveland with an outdoor kitchen, concrete pavers and an awning.
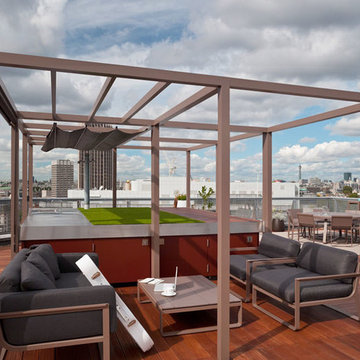
London Penthouse Apartment Top Terrace. Outdoor kitchenette, dining and lounging space. Dumb waiter link to kitchen below. Storage box, fridges, BBQ etc. Sound system and external programmable lighting.
Photography by Duncan Smith
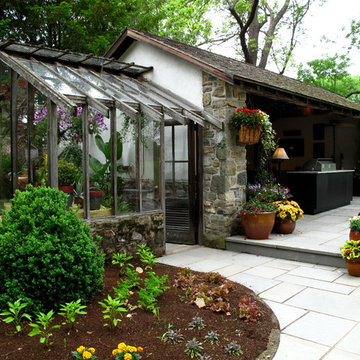
Karen Cole
Design ideas for a country patio in Philadelphia with an outdoor kitchen.
Design ideas for a country patio in Philadelphia with an outdoor kitchen.
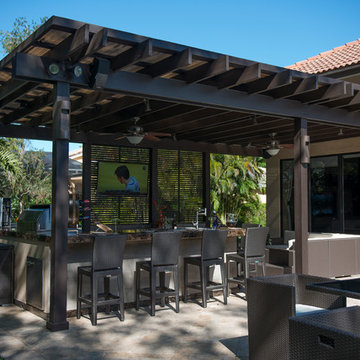
A complete contemporary backyard project was taken to another level of design. This amazing backyard was completed in the beginning of 2013 in Weston, Florida.
The project included an Outdoor Kitchen with equipment by Lynx, and finished with Emperador Light Marble and a Spanish stone on walls. Also, a 32” X 16” wooden pergola attached to the house with a customized wooden wall for the TV on a structured bench with the same finishes matching the Outdoor Kitchen. The project also consist of outdoor furniture by The Patio District, pool deck with gold travertine material, and an ivy wall with LED lights and custom construction with Black Absolute granite finish and grey stone on walls.
For more information regarding this or any other of our outdoor projects please visit our website at www.luxapatio.com where you may also shop online. You can also visit our showroom located in the Doral Design District (3305 NW 79 Ave Miami FL. 33122) or contact us at 305-477-5141.
URL http://www.luxapatio.com
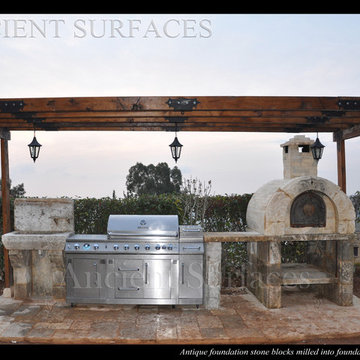
Image provided by 'Ancient Surfaces'
Product name: Authentic Limestone BBQ layouts
Contacts: (212) 461-0245
Email: Sales@ancientsurfaces.com
Website: www.AncientSurfaces.com
The design of external living spaces is known as the 'Al Fresco' space design as it is called in Italian. 'Al Fresco' translates in 'the open' or 'the cool/fresh exterior'. Customizing a fully functional modern kitchen with all its highly customized amenities while disguising it into an old Mediterranean architectured stone structure.
The ease and cosiness of this outdoor Mediterranean cooking experience will evoke in most a feeling of euphoria and exultation that on only gets while being surrounded with the pristine beauty of nature. This powerful feeling of unison with all has been known in our early recorded human history thought many primitive civilizations as a way to get people closer to the ultimate truth. A very basic but undisputed truth and that's that we are all connected to the great mother earth and to it's powerful life force that we are all a part of...
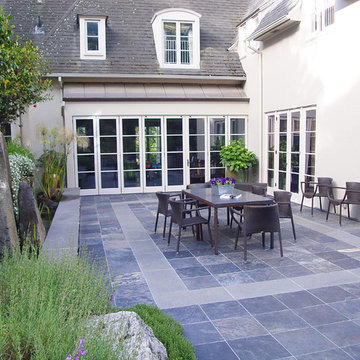
This property has a wonderful juxtaposition of modern and traditional elements, which are unified by a natural planting scheme. Although the house is traditional, the client desired some contemporary elements, enabling us to introduce rusted steel fences and arbors, black granite for the barbeque counter, and black African slate for the main terrace. An existing brick retaining wall was saved and forms the backdrop for a long fountain with two stone water sources. Almost an acre in size, the property has several destinations. A winding set of steps takes the visitor up the hill to a redwood hot tub, set in a deck amongst walls and stone pillars, overlooking the property. Another winding path takes the visitor to the arbor at the end of the property, furnished with Emu chaises, with relaxing views back to the house, and easy access to the adjacent vegetable garden.
Photos: Simmonds & Associates, Inc.
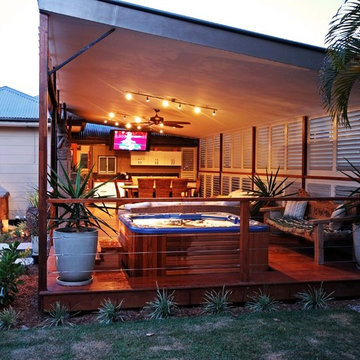
Weatherwell Aluminum shutters were used to turn this deck from an open unusable space to a private and luxurious outdoor living space with lounge area, dining area, and jacuzzi. The Aluminum shutters were used to create privacy from the next door neighbors, with the front shutters really authenticating the appearance of a true outdoor room.The outlook was able to be controlled with the moveable blades.

Innovative Designs
Luxury Home Builders for Discerning Clients
954-921-4318
Ames Design International Architecture
Brantley Photography
Design ideas for a tropical patio in Miami with a gazebo/cabana and an outdoor kitchen.
Design ideas for a tropical patio in Miami with a gazebo/cabana and an outdoor kitchen.
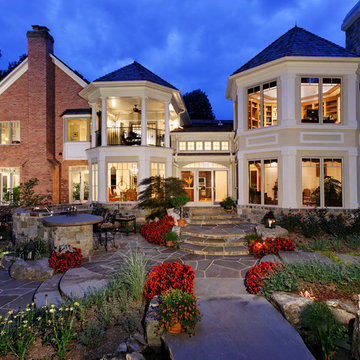
Greg Hadley Photography
Inspiration for a large traditional backyard patio in DC Metro with an outdoor kitchen, natural stone pavers and no cover.
Inspiration for a large traditional backyard patio in DC Metro with an outdoor kitchen, natural stone pavers and no cover.
Outdoor Design Ideas with an Outdoor Kitchen and with Dock
9






