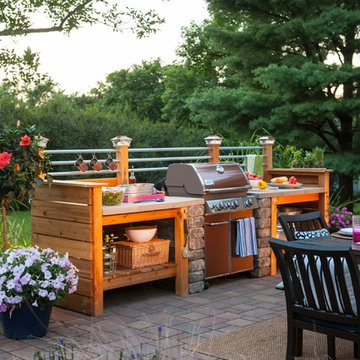Refine by:
Budget
Sort by:Popular Today
101 - 120 of 54,370 photos
Item 1 of 3
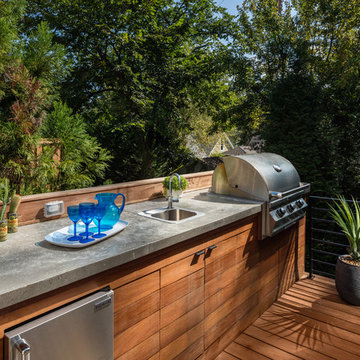
This outdoor kitchen features concrete countertops with Ipe base, grill, sink, refrigerator and kegerator with a double tap.
This is an example of a large contemporary backyard deck in Atlanta with an outdoor kitchen and no cover.
This is an example of a large contemporary backyard deck in Atlanta with an outdoor kitchen and no cover.
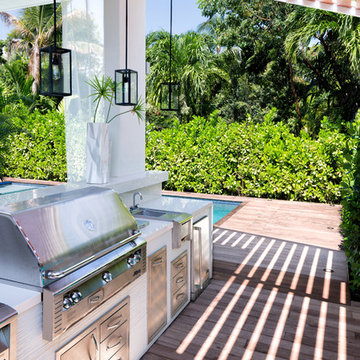
Project Feature in: Luxe Magazine & Luxury Living Brickell
From skiing in the Swiss Alps to water sports in Key Biscayne, a relocation for a Chilean couple with three small children was a sea change. “They’re probably the most opposite places in the world,” says the husband about moving
from Switzerland to Miami. The couple fell in love with a tropical modern house in Key Biscayne with architecture by Marta Zubillaga and Juan Jose Zubillaga of Zubillaga Design. The white-stucco home with horizontal planks of red cedar had them at hello due to the open interiors kept bright and airy with limestone and marble plus an abundance of windows. “The light,” the husband says, “is something we loved.”
While in Miami on an overseas trip, the wife met with designer Maite Granda, whose style she had seen and liked online. For their interview, the homeowner brought along a photo book she created that essentially offered a roadmap to their family with profiles, likes, sports, and hobbies to navigate through the design. They immediately clicked, and Granda’s passion for designing children’s rooms was a value-added perk that the mother of three appreciated. “She painted a picture for me of each of the kids,” recalls Granda. “She said, ‘My boy is very creative—always building; he loves Legos. My oldest girl is very artistic— always dressing up in costumes, and she likes to sing. And the little one—we’re still discovering her personality.’”
To read more visit:
https://maitegranda.com/wp-content/uploads/2017/01/LX_MIA11_HOM_Maite_12.compressed.pdf
Rolando Diaz
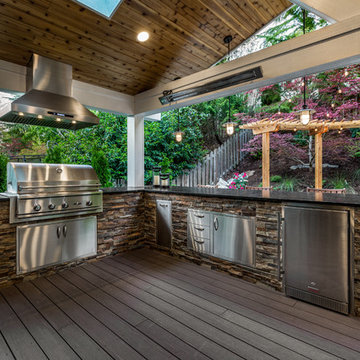
Our clients wanted to create a backyard that would grow with their young family as well as with their extended family and friends. Entertaining was a huge priority! This family-focused backyard was designed to equally accommodate play and outdoor living/entertaining.
The outdoor living spaces needed to accommodate a large number of people – adults and kids. Urban Oasis designed a deck off the back door so that the kitchen could be 36” height, with a bar along the outside edge at 42” for overflow seating. The interior space is approximate 600 sf and accommodates both a large dining table and a comfortable couch and chair set. The fire pit patio includes a seat wall for overflow seating around the fire feature (which doubles as a retaining wall) with ample room for chairs.
The artificial turf lawn is spacious enough to accommodate a trampoline and other childhood favorites. Down the road, this area could be used for bocce or other lawn games. The concept is to leave all spaces large enough to be programmed in different ways as the family’s needs change.
A steep slope presents itself to the yard and is a focal point. Planting a variety of colors and textures mixed among a few key existing trees changed this eyesore into a beautifully planted amenity for the property.
Jimmy White Photography
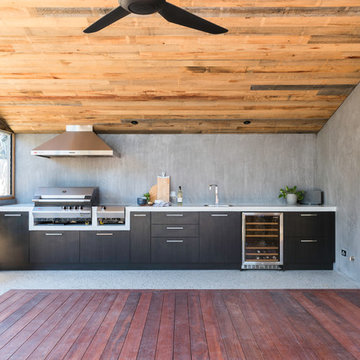
Remember the gorgeous Scandinavian-style kitchen transformation we completed for the Ferguson family recently? We promised we would be sharing more, and here it is!
In addition to the über cool modern kitchen, the team at Kitchen Craftsmen also worked to create an outdoor space perfect for entertaining, from summer BBQs to winter nights enjoying a wine. Using distinctive Polytec ‘Black Wenge Matt’ for the doors, and the same durable Polytec ‘Graphite Grey Createc’ cabinetry that was used throughout the kitchen, this alfresco kitchen is perfect for even the messiest BBQ king. There’s even a built in wine fridge!
Love the look of this alfresco kitchen? Learn more about upgrading your alfresco, no matter your budget or style: https://www.kitchencraftsmen.com.au/kitchen/alfresco-range/
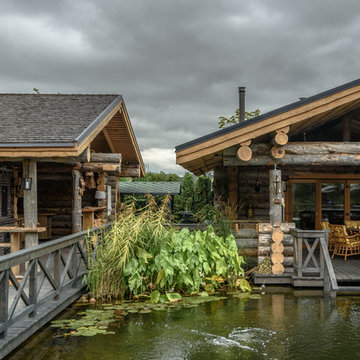
Inspiration for a country shaded garden for summer in Moscow with with pond.
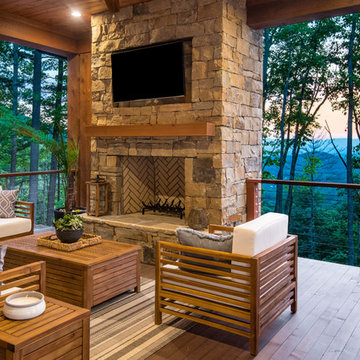
Inspiration for a mid-sized country backyard patio in Other with an outdoor kitchen, decking and a roof extension.
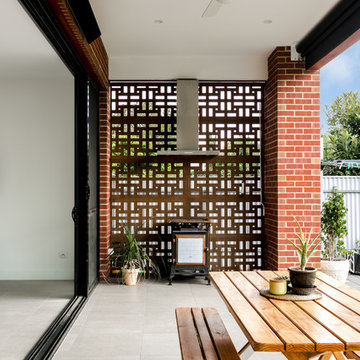
Photo of a contemporary backyard patio in Adelaide with an outdoor kitchen, concrete pavers and a roof extension.
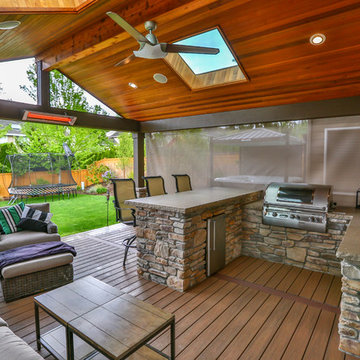
Gable style patio cover attached to the house and equipped with full outdoor kitchen, electric heaters, screens, ceiling fan, skylights, tv, patio furniture, and hot tub. The project turned out beautifully and would be the perfect place to host a party, family dinner or the big game!
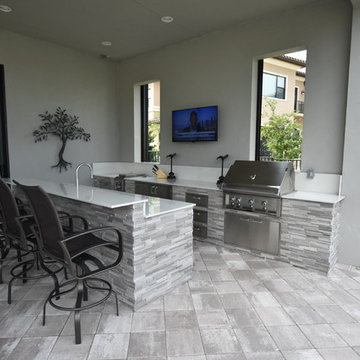
This is an example of a contemporary backyard patio in Miami with an outdoor kitchen, concrete pavers and a roof extension.
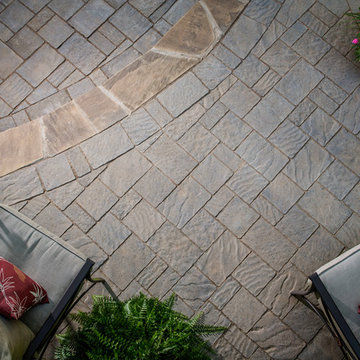
Belgard Urbana pavers
This is an example of a mid-sized contemporary backyard patio in Charlotte with an outdoor kitchen, concrete pavers and a pergola.
This is an example of a mid-sized contemporary backyard patio in Charlotte with an outdoor kitchen, concrete pavers and a pergola.
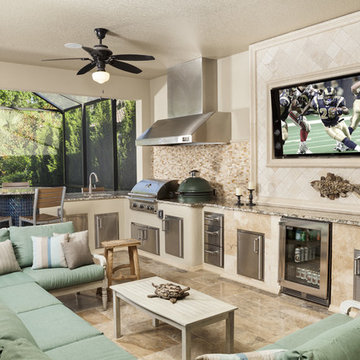
The screened, open plan kitchen and media room offer space for family and friends to gather while delicious meals are prepared using the Fire Magic grill and Big Green Egg ceramic charcoal grill; drinks are kept cool in the refrigerator by Perlick. Plenty of room for everyone to comfortably relax on the sectional sofa by Patio Renaissance. The tile backsplash mirrors the fireplace’s brick face, providing visual continuity across the outdoor spaces.
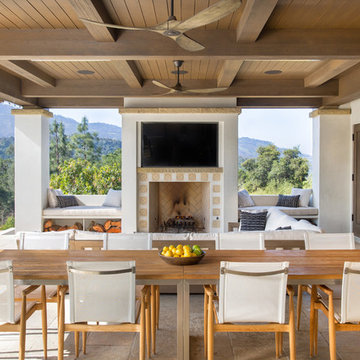
Large outdoor patio provides seating by fireplace and outdoor dining with bbq and grill.
This is an example of a large mediterranean backyard patio in Santa Barbara with an outdoor kitchen, tile and a roof extension.
This is an example of a large mediterranean backyard patio in Santa Barbara with an outdoor kitchen, tile and a roof extension.
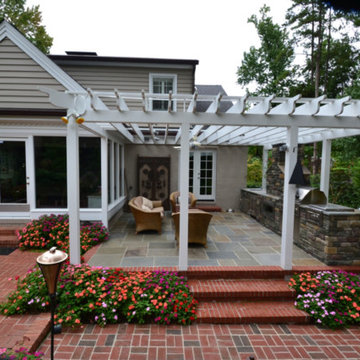
Mid-sized transitional backyard verandah in Raleigh with an outdoor kitchen, stamped concrete and a pergola.
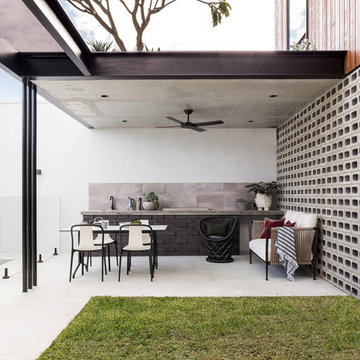
Dion Robeson
Inspiration for a contemporary backyard patio in Perth with an outdoor kitchen, concrete slab and an awning.
Inspiration for a contemporary backyard patio in Perth with an outdoor kitchen, concrete slab and an awning.
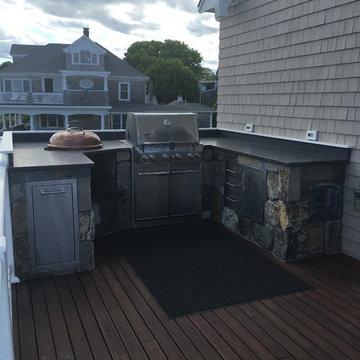
This is an example of a mid-sized contemporary backyard deck in Boston with an outdoor kitchen and no cover.
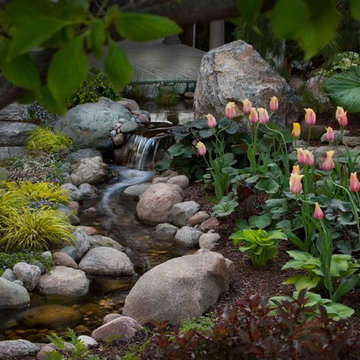
Design ideas for a traditional formal garden in Detroit with with pond and natural stone pavers.
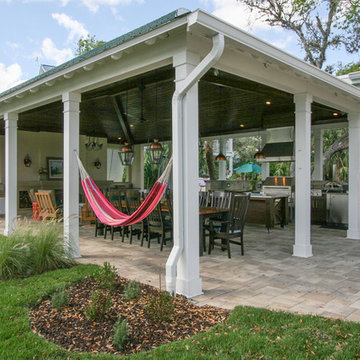
Challenge
This 2001 riverfront home was purchased by the owners in 2015 and immediately renovated. Progressive Design Build was hired at that time to remodel the interior, with tentative plans to remodel their outdoor living space as a second phase design/build remodel. True to their word, after completing the interior remodel, this young family turned to Progressive Design Build in 2017 to address known zoning regulations and restrictions in their backyard and build an outdoor living space that was fit for entertaining and everyday use.
The homeowners wanted a pool and spa, outdoor living room, kitchen, fireplace and covered patio. They also wanted to stay true to their home’s Old Florida style architecture while also adding a Jamaican influence to the ceiling detail, which held sentimental value to the homeowners who honeymooned in Jamaica.
Solution
To tackle the known zoning regulations and restrictions in the backyard, the homeowners researched and applied for a variance. With the variance in hand, Progressive Design Build sat down with the homeowners to review several design options. These options included:
Option 1) Modifications to the original pool design, changing it to be longer and narrower and comply with an existing drainage easement
Option 2) Two different layouts of the outdoor living area
Option 3) Two different height elevations and options for the fire pit area
Option 4) A proposed breezeway connecting the new area with the existing home
After reviewing the options, the homeowners chose the design that placed the pool on the backside of the house and the outdoor living area on the west side of the home (Option 1).
It was important to build a patio structure that could sustain a hurricane (a Southwest Florida necessity), and provide substantial sun protection. The new covered area was supported by structural columns and designed as an open-air porch (with no screens) to allow for an unimpeded view of the Caloosahatchee River. The open porch design also made the area feel larger, and the roof extension was built with substantial strength to survive severe weather conditions.
The pool and spa were connected to the adjoining patio area, designed to flow seamlessly into the next. The pool deck was designed intentionally in a 3-color blend of concrete brick with freeform edge detail to mimic the natural river setting. Bringing the outdoors inside, the pool and fire pit were slightly elevated to create a small separation of space.
Result
All of the desirable amenities of a screened porch were built into an open porch, including electrical outlets, a ceiling fan/light kit, TV, audio speakers, and a fireplace. The outdoor living area was finished off with additional storage for cushions, ample lighting, an outdoor dining area, a smoker, a grill, a double-side burner, an under cabinet refrigerator, a major ventilation system, and water supply plumbing that delivers hot and cold water to the sinks.
Because the porch is under a roof, we had the option to use classy woods that would give the structure a natural look and feel. We chose a dark cypress ceiling with a gloss finish, replicating the same detail that the homeowners experienced in Jamaica. This created a deep visceral and emotional reaction from the homeowners to their new backyard.
The family now spends more time outdoors enjoying the sights, sounds and smells of nature. Their professional lives allow them to take a trip to paradise right in their backyard—stealing moments that reflect on the past, but are also enjoyed in the present.
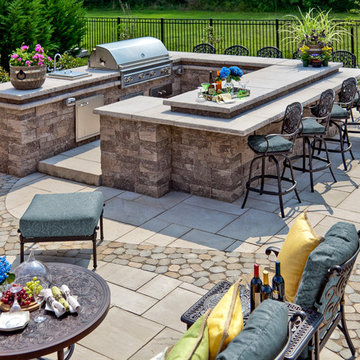
Expansive traditional backyard patio in Philadelphia with an outdoor kitchen, natural stone pavers and no cover.
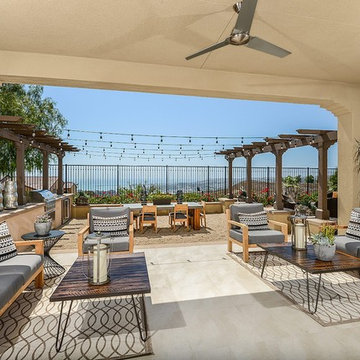
This is an example of a backyard verandah in Orange County with an outdoor kitchen and a roof extension.
Outdoor Design Ideas with an Outdoor Kitchen and with Pond
6






