Refine by:
Budget
Sort by:Popular Today
21 - 40 of 48,813 photos
Item 1 of 3
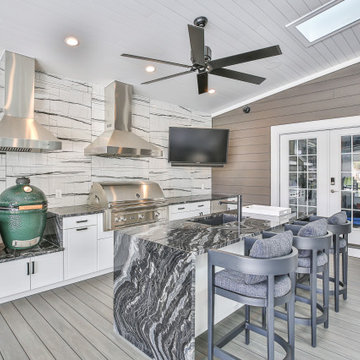
Design ideas for a transitional backyard patio in DC Metro with an outdoor kitchen, decking and a roof extension.
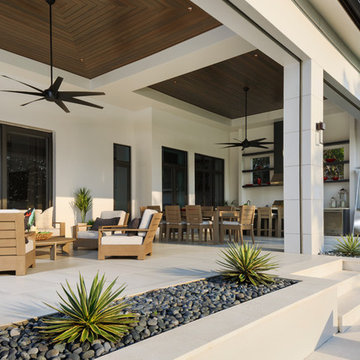
This is an example of a large modern backyard patio in Miami with an outdoor kitchen, tile and a roof extension.
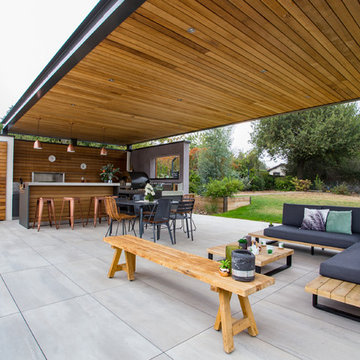
Une grande pergola sur mesure : alliance de l'aluminium thermolaqué et des lames de bois red cedar. Eclairage intégré. Une véritable pièce à vivre supplémentaire...parfaite pour les belles journées d'été !
Crédits : Kina Photo
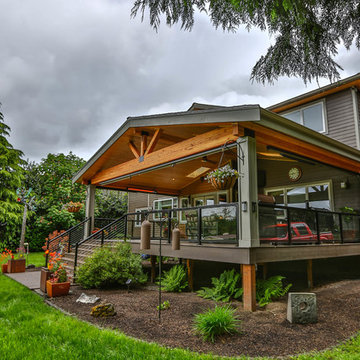
This project is a huge gable style patio cover with covered deck and aluminum railing with glass and cable on the stairs. The Patio cover is equipped with electric heaters, tv, ceiling fan, skylights, fire table, patio furniture, and sound system. The decking is a composite material from Timbertech and had hidden fasteners.
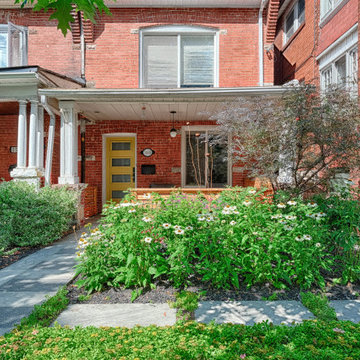
Photo of a small transitional front yard partial sun garden for summer in Toronto with with waterfall and natural stone pavers.
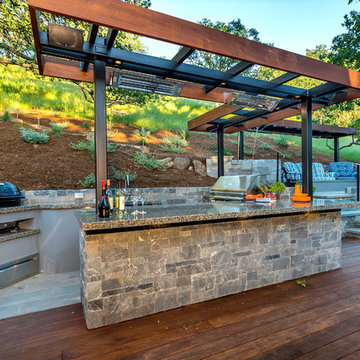
Ammirato Construction's use of K2's Pacific Ashlar thin veneer, is beautifully displayed on many of the walls of this property.
Photo of a large midcentury backyard deck in San Francisco with an outdoor kitchen and a pergola.
Photo of a large midcentury backyard deck in San Francisco with an outdoor kitchen and a pergola.
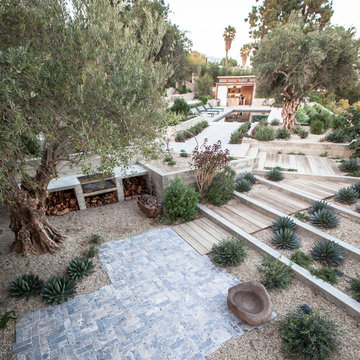
View from one of two second story viewing decks shows geometrically angled, tiered steps and planters leading beyond the Argentinean barbecue to the pool and cabana beyond. Surfaces include natural stone pavers, reclaimed wood decking, gravel, and acid etched concrete | Kurt Jordan Photography
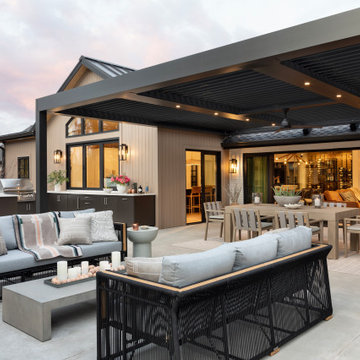
Inspiration for a large transitional backyard patio in Denver with an outdoor kitchen and a pergola.
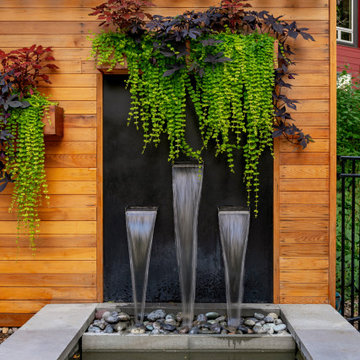
With an existing pool and retaining walls, we took this space and made it more modern offering many various spaces for lounging, enjoying the fire, listening to the water feature and an upper synthetic turf area for playing games. It is complete with bluestone pavers, a modern water feature and reflecting pool, a raised ipe deck, synthetic turf, glass railings, a modern, gas fire bowl and a stunning cedar privacy wall!

Outdoor seating area and retaining wall with prefabricated fire feature and native California plants. This design also includes a custom outdoor kitchen with a freestanding pergola.
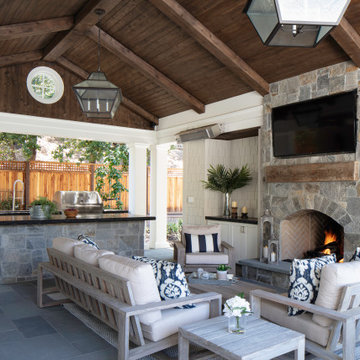
Outdoor living at its finest. Stained ceilings, rock mantle and bluestone flooring complement each other and provide durability in the weather.
This is an example of a large beach style backyard patio in San Francisco with an outdoor kitchen, natural stone pavers and a roof extension.
This is an example of a large beach style backyard patio in San Francisco with an outdoor kitchen, natural stone pavers and a roof extension.
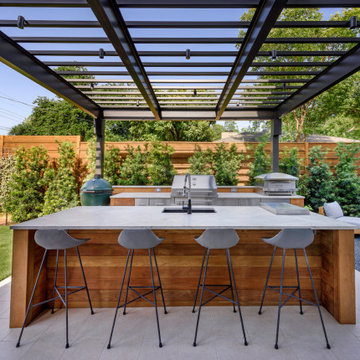
Design ideas for a mid-sized contemporary backyard patio in Dallas with an outdoor kitchen and a roof extension.
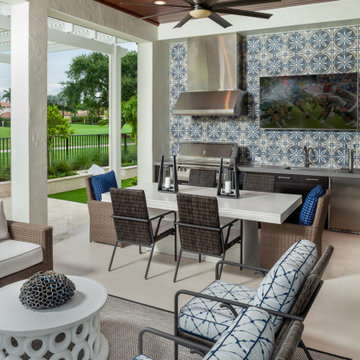
This ASID award-winner began as a traditional Mediterranean design. Atmospheric redesign of the ceilings and millwork proved foundational in the transition to a cleaner architectural manifestation. This home goes from formal elegance to casual cool, effortlessly.
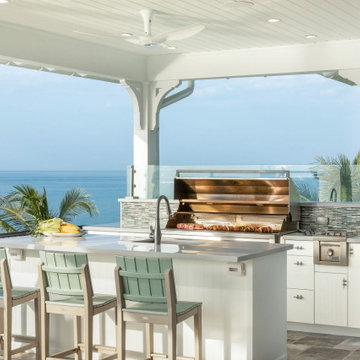
Inspiration for a beach style deck in Miami with an outdoor kitchen and a roof extension.
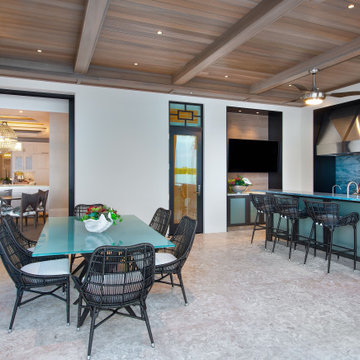
Inspiration for a mediterranean verandah in Miami with an outdoor kitchen and a roof extension.
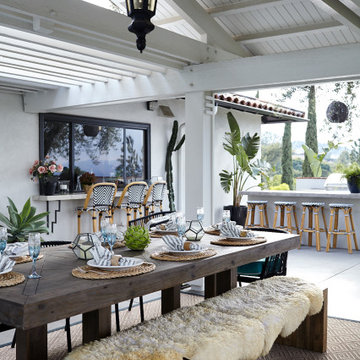
Inspiration for a mid-sized contemporary backyard patio in Los Angeles with an outdoor kitchen and a roof extension.
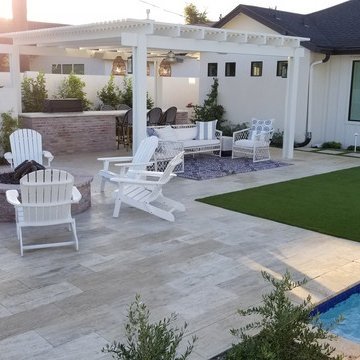
Mid-sized country backyard patio in Phoenix with an outdoor kitchen, tile and a pergola.
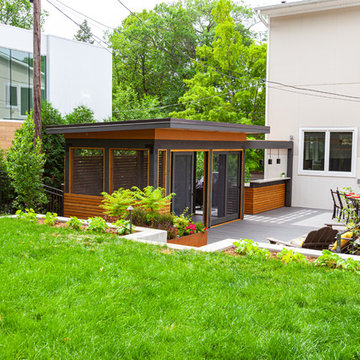
This modern home, near Cedar Lake, built in 1900, was originally a corner store. A massive conversion transformed the home into a spacious, multi-level residence in the 1990’s.
However, the home’s lot was unusually steep and overgrown with vegetation. In addition, there were concerns about soil erosion and water intrusion to the house. The homeowners wanted to resolve these issues and create a much more useable outdoor area for family and pets.
Castle, in conjunction with Field Outdoor Spaces, designed and built a large deck area in the back yard of the home, which includes a detached screen porch and a bar & grill area under a cedar pergola.
The previous, small deck was demolished and the sliding door replaced with a window. A new glass sliding door was inserted along a perpendicular wall to connect the home’s interior kitchen to the backyard oasis.
The screen house doors are made from six custom screen panels, attached to a top mount, soft-close track. Inside the screen porch, a patio heater allows the family to enjoy this space much of the year.
Concrete was the material chosen for the outdoor countertops, to ensure it lasts several years in Minnesota’s always-changing climate.
Trex decking was used throughout, along with red cedar porch, pergola and privacy lattice detailing.
The front entry of the home was also updated to include a large, open porch with access to the newly landscaped yard. Cable railings from Loftus Iron add to the contemporary style of the home, including a gate feature at the top of the front steps to contain the family pets when they’re let out into the yard.
Tour this project in person, September 28 – 29, during the 2019 Castle Home Tour!
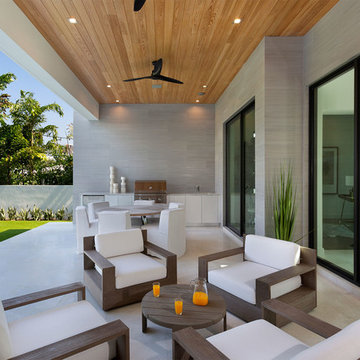
Loggia
Large modern backyard patio in Miami with an outdoor kitchen, stamped concrete and a roof extension.
Large modern backyard patio in Miami with an outdoor kitchen, stamped concrete and a roof extension.
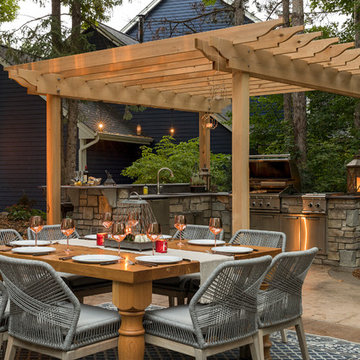
Existing mature pine trees canopy this outdoor living space. The homeowners had envisioned a space to relax with their large family and entertain by cooking and dining, cocktails or just a quiet time alone around the firepit. The large outdoor kitchen island and bar has more than ample storage space, cooking and prep areas, and dimmable pendant task lighting. The island, the dining area and the casual firepit lounge are all within conversation areas of each other. The overhead pergola creates just enough of a canopy to define the main focal point; the natural stone and Dekton finished outdoor island.
Outdoor Design Ideas with an Outdoor Kitchen and with Waterfall
2





