Refine by:
Budget
Sort by:Popular Today
81 - 100 of 150 photos
Item 1 of 3
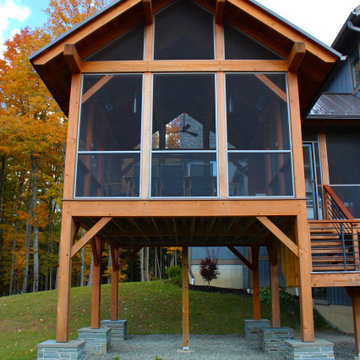
Large backyard verandah in New York with an outdoor kitchen, a roof extension and wood railing.
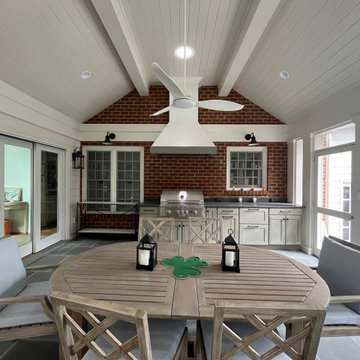
This is an example of a traditional backyard verandah in Richmond with natural stone pavers, a roof extension, wood railing and an outdoor kitchen.
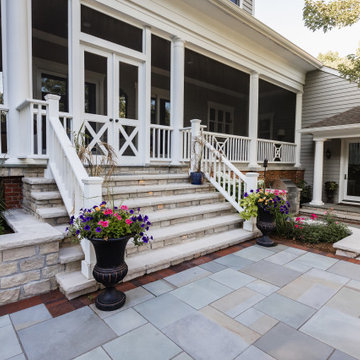
Photo of an expansive contemporary backyard verandah in Chicago with an outdoor kitchen, natural stone pavers and wood railing.
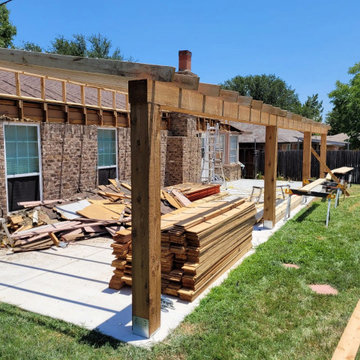
Create a sense of seclusion with tasteful wooden patio. This patio, adorned with climbing vines or slatted designs, add an element of visual interest and natural beauty to the space.
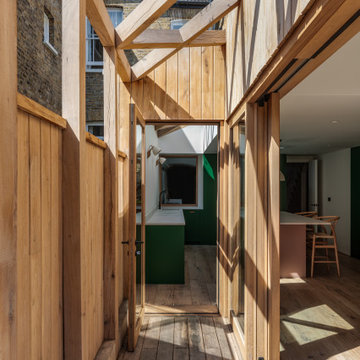
Rear extension with continues pergola. Oak framed.
Inspiration for a small contemporary side yard and ground level deck in London with an outdoor kitchen, a pergola and wood railing.
Inspiration for a small contemporary side yard and ground level deck in London with an outdoor kitchen, a pergola and wood railing.
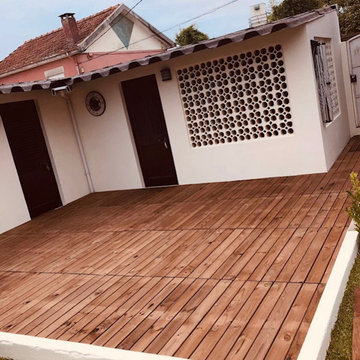
Création de la terrasse en bois et peinture sur les murs des petites independances.
Mid-sized tropical backyard deck in Montpellier with wood railing and an outdoor kitchen.
Mid-sized tropical backyard deck in Montpellier with wood railing and an outdoor kitchen.
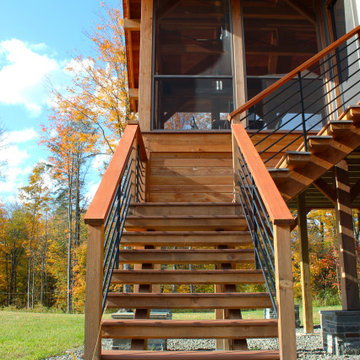
Photo of a large backyard verandah in New York with an outdoor kitchen, a roof extension and wood railing.
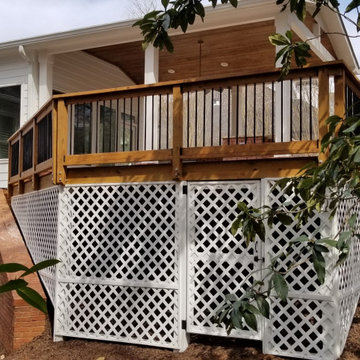
This is a great view of one side of this newly installed deck with custom railing outside of this new outdoor kitchen in Norcross, Ga. Lattice was installed to hide the underside of the deck and isn't used except for storage purposes.
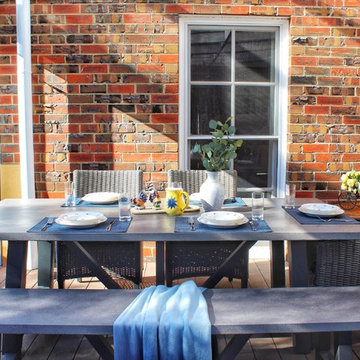
Photo of a mid-sized contemporary backyard and ground level deck in Melbourne with an outdoor kitchen, an awning and wood railing.
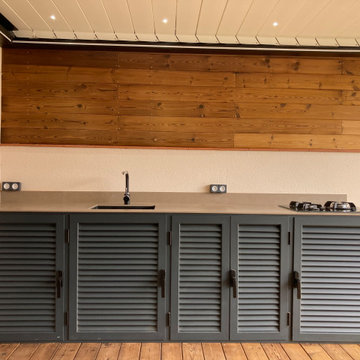
La cocina de exterior bien podría alojarse en un interior.
Con unos armarios hechos en aluminio disponen de cierre hermético para asegurar que nunca entre agua, aunque la protección que le ofrece la pérgola bioclimática lo hace altamente improbable.
El sobre en porcelánico, fregadero y grifo inox.
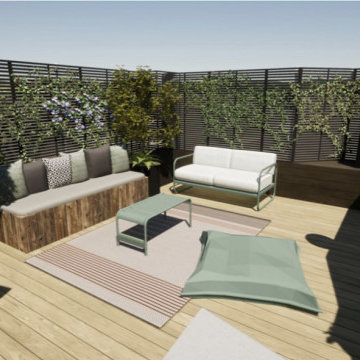
Travaux sur le toit terrasse d'un immeuble parisien :
- aménagement et habillage des mur
- pose de cumaru au sol avec éclairage d'ambiance au sol
- fabrication d'une cabane de rangement avec potager et petit coin cuisine pour les apéritifs dossier
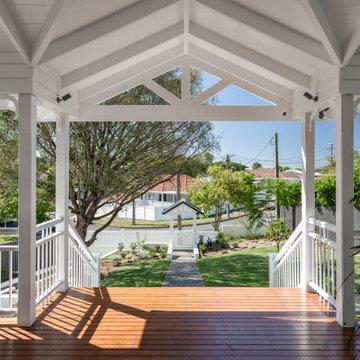
Photo of a large traditional backyard and ground level deck in Brisbane with an outdoor kitchen, a roof extension and wood railing.
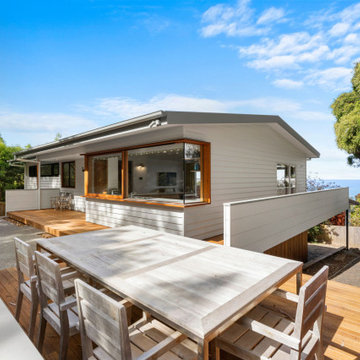
Photo of a midcentury side yard and first floor deck in Geelong with an outdoor kitchen, no cover and wood railing.
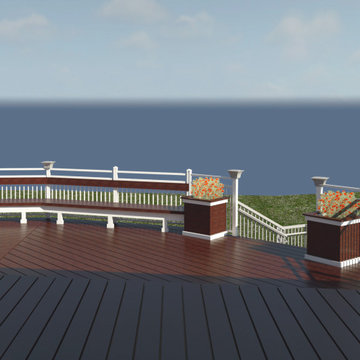
This is an example of a large traditional backyard and ground level deck in DC Metro with an outdoor kitchen, no cover and wood railing.
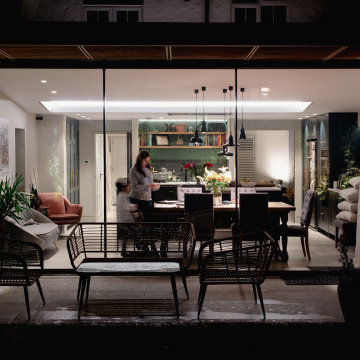
Connecting garden and living space with outdoor kitchen. Cedar louvre shading to keep the home cool in summer.
This is an example of a mid-sized contemporary backyard and ground level deck in Other with an outdoor kitchen, an awning and wood railing.
This is an example of a mid-sized contemporary backyard and ground level deck in Other with an outdoor kitchen, an awning and wood railing.
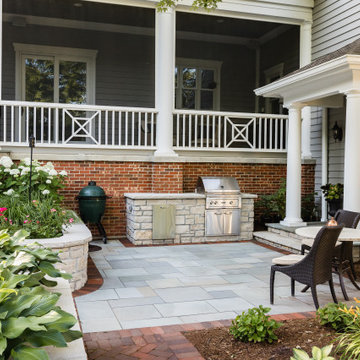
Expansive contemporary backyard verandah in Chicago with an outdoor kitchen, natural stone pavers and wood railing.
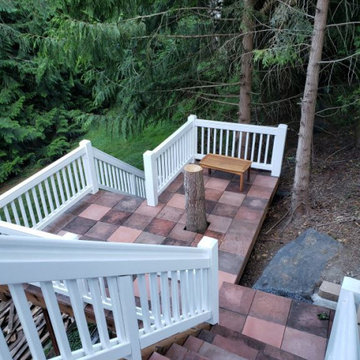
DekTek Tile decking tiles used to create a multi-level deck. This deck starts in the front of the home with tile stairs leading up to the front door and wraps around the side of the house to an outdoor kitchen that is protected with DekTek Tiles noncombustible and fireproof tiles. The top layer also leads to a set of stairs leading to the middle deck. The second layer of the deck holds a table and chairs set up, and then leads to the third layer of the deck. The bottom layer deck is set up to view the beautiful green scenery and also has a bench set in the back for relaxing outdoors. This beautiful and unique project could not look any better!
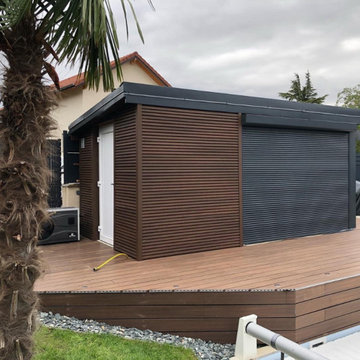
Un chantier complet pour l'aménagement de l'espace piscine !
Tout d'abord une belle terrasse en bois composite, ainsi que la construction d'un Pool-house en imitation clairevoie !
Une famille équipée pour les beaux jours avec un superbe espace piscine, prêt à accueillir de belles soirées d'été entre amis et de longues après-midi piscine !
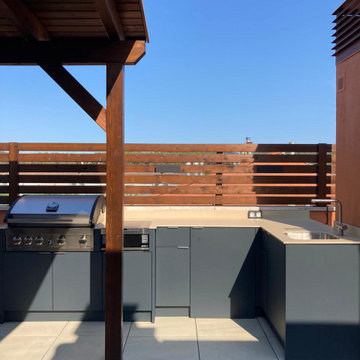
Tucked in between pillars and in an L-shape to optimize the available space. Anthracite grey cabinets and Basalt Beige Neolith tops. This outdoor kitchen is fully equipped with a large barbecue, side burner and sink. It definitely has all the bells and whistles.
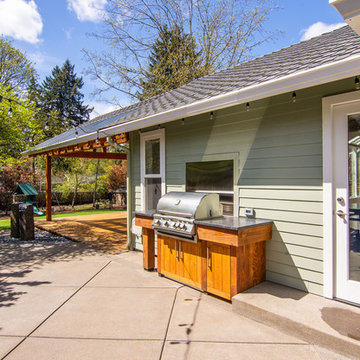
This complete home remodel was complete by taking the early 1990's home and bringing it into the new century with opening up interior walls between the kitchen, dining, and living space, remodeling the living room/fireplace kitchen, guest bathroom, creating a new master bedroom/bathroom floor plan, and creating an outdoor space for any sized party!
Outdoor Design Ideas with an Outdoor Kitchen and Wood Railing
5





