Refine by:
Budget
Sort by:Popular Today
181 - 200 of 48,515 photos
Item 1 of 3
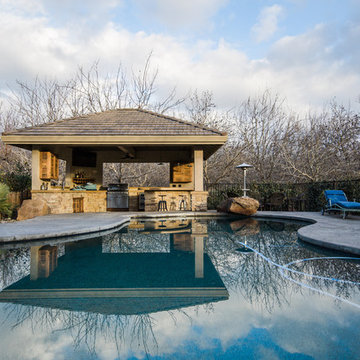
This is an example of a large modern backyard patio in Other with an outdoor kitchen, a gazebo/cabana and stamped concrete.
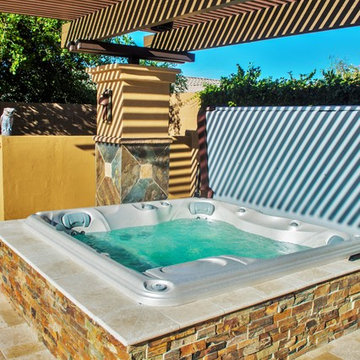
Imagine Backyard Living is the exclusive Arizona retailer of Jacuzzi® and Sundance® spas, two of the most recognized brand-names in hot tubs and makers of the highest-quality spas available. We also partner with the best outdoor furnishing companies in the business.
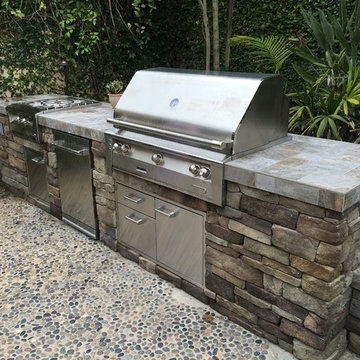
Harvey Residence
Mid-sized transitional backyard patio in Orange County with an outdoor kitchen, concrete slab and no cover.
Mid-sized transitional backyard patio in Orange County with an outdoor kitchen, concrete slab and no cover.
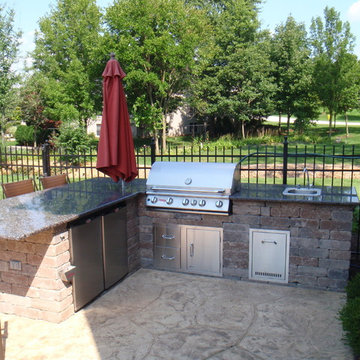
Design ideas for a mid-sized traditional backyard patio in Chicago with an outdoor kitchen, stamped concrete and no cover.
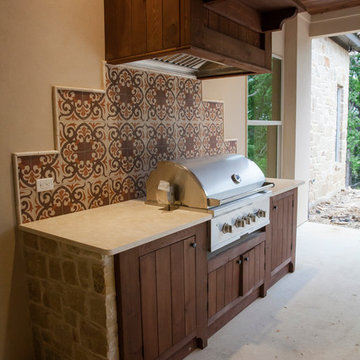
Marianne Joy Photography
This is an example of a large mediterranean backyard patio in Dallas with an outdoor kitchen, concrete slab and a roof extension.
This is an example of a large mediterranean backyard patio in Dallas with an outdoor kitchen, concrete slab and a roof extension.
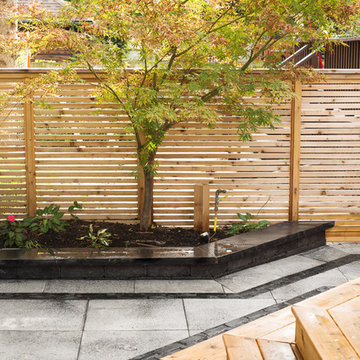
This backyard was transformed into a space for the whole family to enjoy. With modern colours and creative design details like a Unilock Umbriano accent boarder, it all comes together to create an inviting, livable outdoor space.
Patio: Unilock Umbriano EnduraColor in 'Winter Marvel' 24"x24"
Border / Accent: Unilock Umbriano EnduraColor 'Winter Marvel' 12"x24" with Unilock Copthorne 'Basalt'
Carpentry Materials: Western Red Cedar
Lighting: In-Lite
Photographed by: Larissa Issler
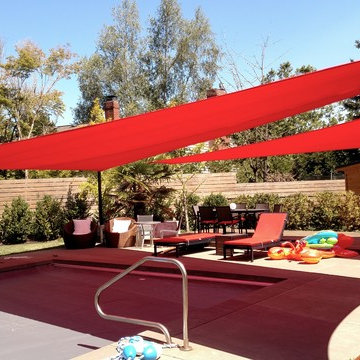
Large traditional backyard patio in Portland with an outdoor kitchen, concrete slab and an awning.
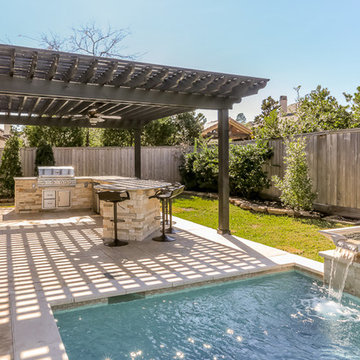
Large transitional backyard patio in Houston with an outdoor kitchen, natural stone pavers and a pergola.
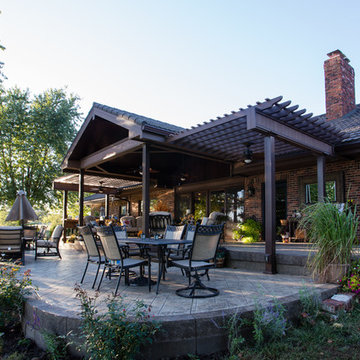
This is an example of a large traditional backyard patio in Kansas City with an outdoor kitchen, stamped concrete and a pergola.
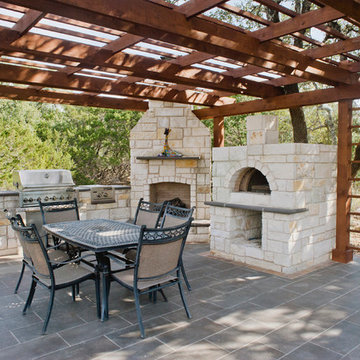
This hill country home has several outdoor living spaces including this outdoor kitchen hangout.
Drive up to practical luxury in this Hill Country Spanish Style home. The home is a classic hacienda architecture layout. It features 5 bedrooms, 2 outdoor living areas, and plenty of land to roam.
Classic materials used include:
Saltillo Tile - also known as terracotta tile, Spanish tile, Mexican tile, or Quarry tile
Cantera Stone - feature in Pinon, Tobacco Brown and Recinto colors
Copper sinks and copper sconce lighting
Travertine Flooring
Cantera Stone tile
Brick Pavers
Photos Provided by
April Mae Creative
aprilmaecreative.com
Tile provided by Rustico Tile and Stone - RusticoTile.com or call (512) 260-9111 / info@rusticotile.com
Construction by MelRay Corporation
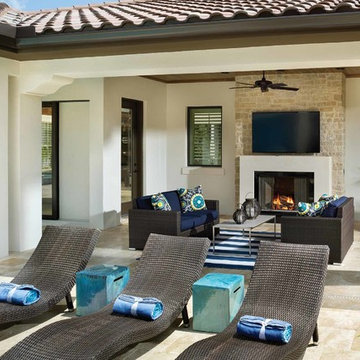
Photo of a mid-sized traditional backyard patio in Orlando with an outdoor kitchen, natural stone pavers and a roof extension.
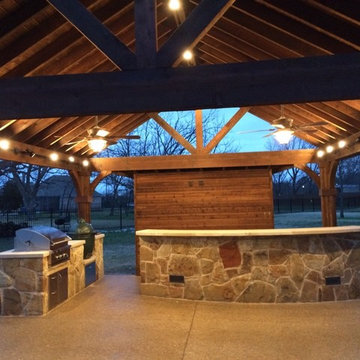
Photo of a mid-sized country backyard patio in Dallas with an outdoor kitchen, concrete slab and a gazebo/cabana.
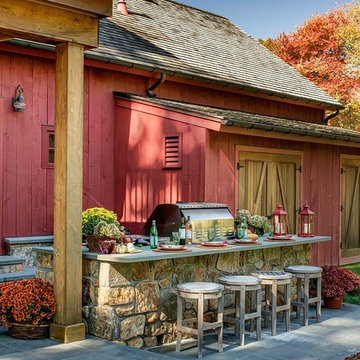
Located in the idyllic town of Darien, Connecticut, this rustic barn-style home is outfitted with a luxury Kalamazoo outdoor kitchen. Compact in size, the outdoor kitchen is ideal for entertaining family and friends.
The Kalamazoo Hybrid Fire Built-in Grill features three seriously powerful gas burners totaling 82,500 BTUs and a generous 726 square inches of primary grilling surface. The Hybrid Grill is not only the “best gas grill” there is – it also cooks with wood and charcoal. This means any grilling technique is at the homeowner’s disposal – from searing and indirect grilling, to rotisserie roasting over a live wood fire. This all stainless-steel grill is hand-crafted in the U.S.A. to the highest quality standards so that it can withstand even the harshest east coast winters.
A Kalamazoo Outdoor Gourmet Built-in Cooktop Cabinet flanks the grill and expands the kitchens cooking capabilities, offering two gas burners. Stainless steel outdoor cabinetry was incorporated into the outdoor kitchen design for ample storage. All Kalamazoo cabinetry is weather-tight, meaning dishes, cooks tools and non-perishable food items can be stored outdoors all year long without moisture or debris seeping in.
The outdoor kitchen provides a place from the homeowner’s to grill, entertain and enjoy their picturesque surrounds.
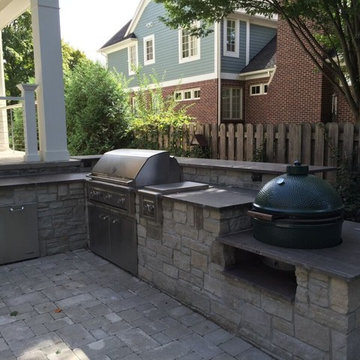
Inspiration for a large traditional backyard patio in Detroit with an outdoor kitchen, brick pavers and no cover.
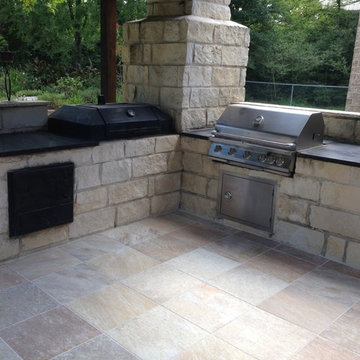
Quarzite by Unicom Starker infuses liveliness and brightness to this unique surface of rare elegance. Quarzite by Unicom Starker is a beautiful collection that comes with the perfect surface texture and coloration that make it hard to distinguish from true quartzite stone. It is truly amazing how realistic it looks. Quarzite is available in the colors of: Gold, Grey, Green and White. Aggieland Carpet One has in stock the colors of Gold and Green, but we can special order any of the other colors if needed.
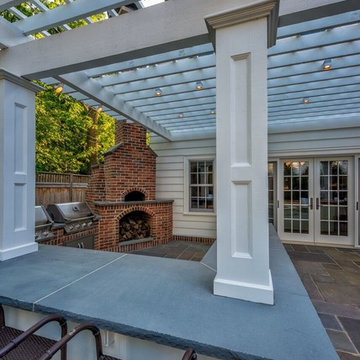
The outdoor kitchen includes a wood burning pizza oven from Italy, two gas grills, a smoker, drink/condiment cooler and stainless steel doors and cabinets for storage. Programmable, dimmable FX Luxor down lights are visible in the wood pergola. Bluestone counter tops for the surrounds.
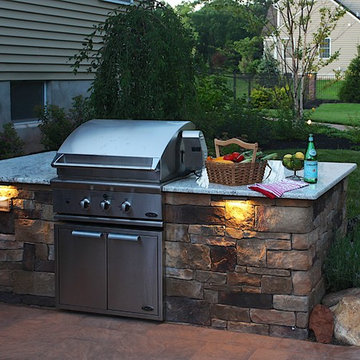
Have the outdoor grill that even a master chef would be envious of. Stainless steel grill, ample granite counter tops, hardscaped stone base, storage, refrigerators, and more comprise of your own ultimate outdoor grill island. Call Greenview Designs LLC to design and build your luxury outdoor cooking station.
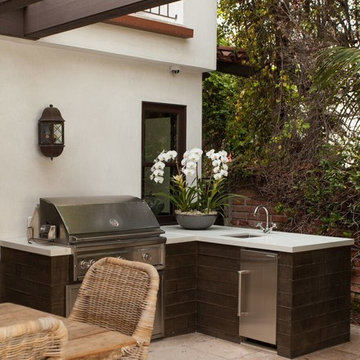
Jon Encarnation Photography
Large mediterranean backyard patio in Orange County with an outdoor kitchen, natural stone pavers and a pergola.
Large mediterranean backyard patio in Orange County with an outdoor kitchen, natural stone pavers and a pergola.
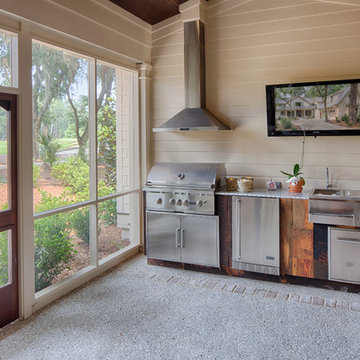
The best of past and present architectural styles combine in this welcoming, farmhouse-inspired design. Clad in low-maintenance siding, the distinctive exterior has plenty of street appeal, with its columned porch, multiple gables, shutters and interesting roof lines. Other exterior highlights included trusses over the garage doors, horizontal lap siding and brick and stone accents. The interior is equally impressive, with an open floor plan that accommodates today’s family and modern lifestyles. An eight-foot covered porch leads into a large foyer and a powder room. Beyond, the spacious first floor includes more than 2,000 square feet, with one side dominated by public spaces that include a large open living room, centrally located kitchen with a large island that seats six and a u-shaped counter plan, formal dining area that seats eight for holidays and special occasions and a convenient laundry and mud room. The left side of the floor plan contains the serene master suite, with an oversized master bath, large walk-in closet and 16 by 18-foot master bedroom that includes a large picture window that lets in maximum light and is perfect for capturing nearby views. Relax with a cup of morning coffee or an evening cocktail on the nearby covered patio, which can be accessed from both the living room and the master bedroom. Upstairs, an additional 900 square feet includes two 11 by 14-foot upper bedrooms with bath and closet and a an approximately 700 square foot guest suite over the garage that includes a relaxing sitting area, galley kitchen and bath, perfect for guests or in-laws.
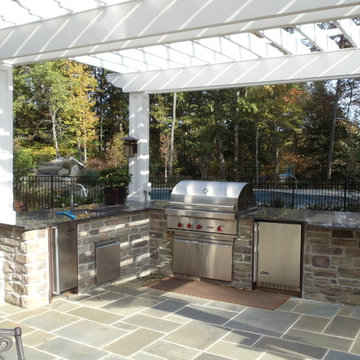
Outdoor living and cooking extends entertainment seasons, offering more time to create great memories with family and friends.
Large traditional backyard patio in New York with an outdoor kitchen, natural stone pavers and a pergola.
Large traditional backyard patio in New York with an outdoor kitchen, natural stone pavers and a pergola.
Outdoor Design Ideas with an Outdoor Kitchen
10





