Refine by:
Budget
Sort by:Popular Today
61 - 80 of 4,432 photos
Item 1 of 3
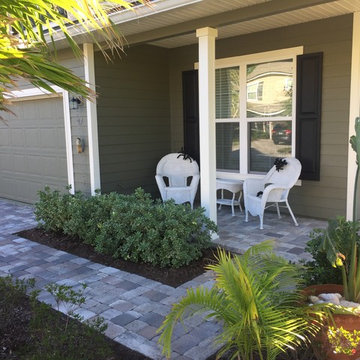
Paver work by Salt Run Outdoor in Nocatee
Design ideas for a small beach style front yard verandah in Jacksonville with brick pavers and a roof extension.
Design ideas for a small beach style front yard verandah in Jacksonville with brick pavers and a roof extension.
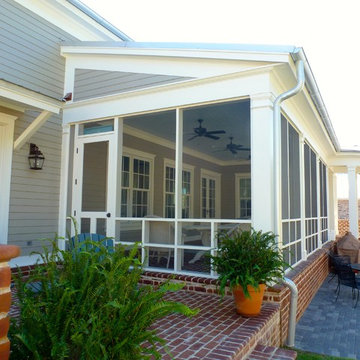
Design ideas for a mid-sized arts and crafts backyard screened-in verandah in Jackson with brick pavers and a roof extension.
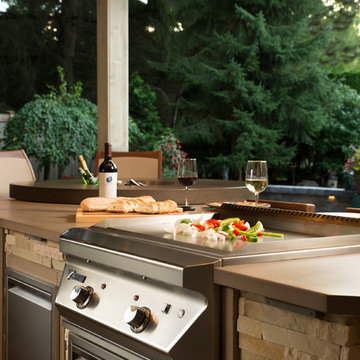
Eric Dennon Photography
Large country backyard patio in Seattle with an outdoor kitchen, brick pavers and a roof extension.
Large country backyard patio in Seattle with an outdoor kitchen, brick pavers and a roof extension.
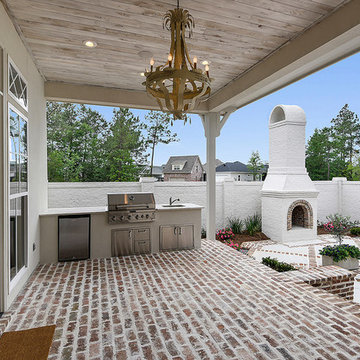
Design ideas for a large transitional backyard verandah in New Orleans with an outdoor kitchen, brick pavers and a roof extension.
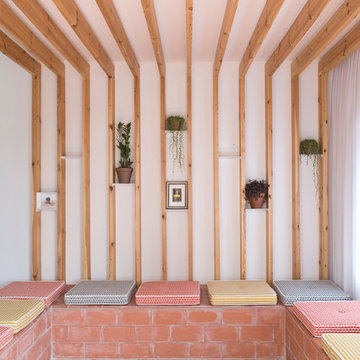
Roberto Ruiz - www.robertoruiz.eu
Inspiration for a mid-sized scandinavian patio in Barcelona with brick pavers and a roof extension.
Inspiration for a mid-sized scandinavian patio in Barcelona with brick pavers and a roof extension.
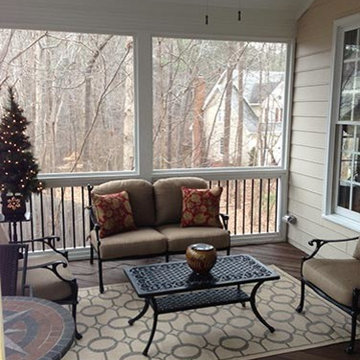
Custom Built screened in porch with grill deck
Inspiration for a large traditional backyard screened-in verandah in Raleigh with brick pavers and a roof extension.
Inspiration for a large traditional backyard screened-in verandah in Raleigh with brick pavers and a roof extension.
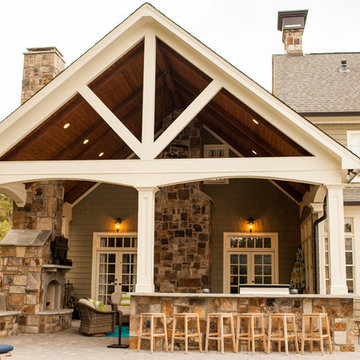
This gorgeous covered porch houses a large stone fireplace with seating walls and a fully-equipped outdoor kitchen and wraparound raised bar with seating for more than 10 guests making it the perfect spot for entertaining. The custom tongue and groove ceilings with exposed beams, can lights, and ceiling fans add just the right ambiance to this comfortable, elegant outdoor living space.
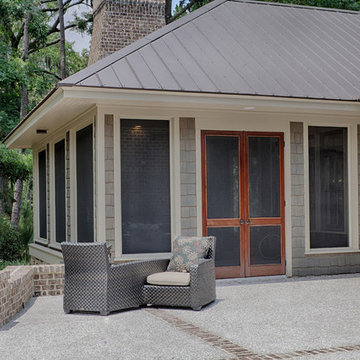
With porches on every side, the “Georgetown” is designed for enjoying the natural surroundings. The main level of the home is characterized by wide open spaces, with connected kitchen, dining, and living areas, all leading onto the various outdoor patios. The main floor master bedroom occupies one entire wing of the home, along with an additional bedroom suite. The upper level features two bedroom suites and a bunk room, with space over the detached garage providing a private guest suite.
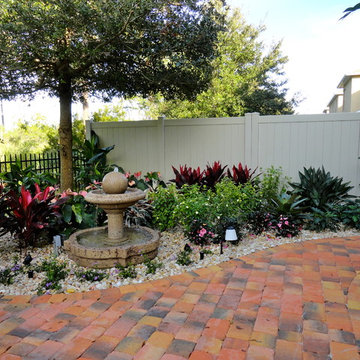
Changing this very small squared backyard into a usable colorful courtyard. Removing the screens from the porch created a nice indoor outdoor room with sound, fragrance & color...color...color. Landscape designed and installed by Construction Landscape With Designs by Jennifer Bevins. Servicing The Treasure and Space Coast 772-492-8382.
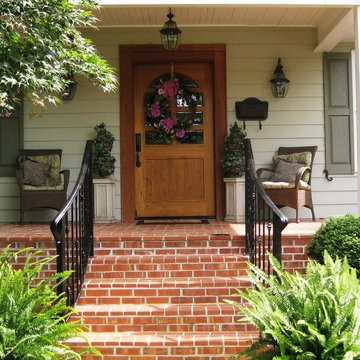
Traditional front yard verandah in Nashville with brick pavers and a roof extension.
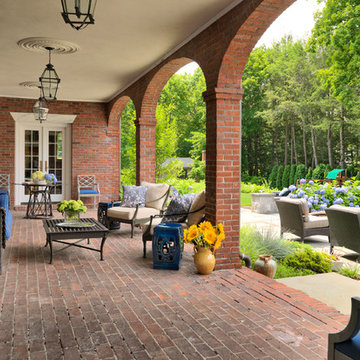
This stately Georgian home in West Newton Hill, Massachusetts was originally built in 1917 for John W. Weeks, a Boston financier who went on to become a U.S. Senator and U.S. Secretary of War. The home’s original architectural details include an elaborate 15-inch deep dentil soffit at the eaves, decorative leaded glass windows, custom marble windowsills, and a beautiful Monson slate roof. Although the owners loved the character of the original home, its formal layout did not suit the family’s lifestyle. The owners charged Meyer & Meyer with complete renovation of the home’s interior, including the design of two sympathetic additions. The first includes an office on the first floor with master bath above. The second and larger addition houses a family room, playroom, mudroom, and a three-car garage off of a new side entry.
Front exterior by Sam Gray. All others by Richard Mandelkorn.
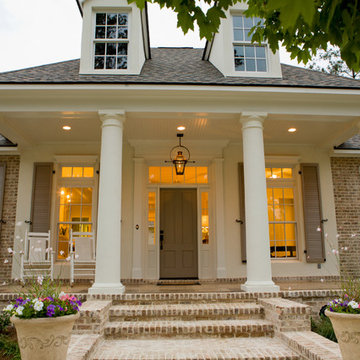
Tuscan Columns & Brick Porch
This is an example of a large traditional front yard verandah in New Orleans with brick pavers and a roof extension.
This is an example of a large traditional front yard verandah in New Orleans with brick pavers and a roof extension.

The roof extension covering the front doorstep of the south-facing home needs help cooling the space. Western Redbud is a beautiful way to do just that.
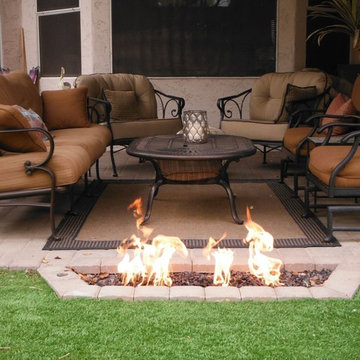
Mid-sized contemporary backyard patio in Phoenix with a fire feature, brick pavers and a roof extension.
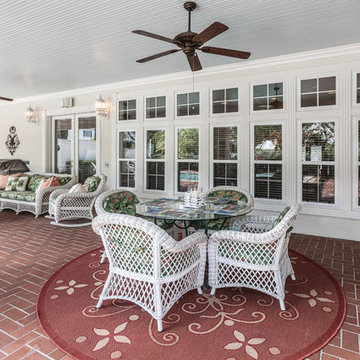
© 2018 Rick Cooper Photography
This is an example of an expansive mediterranean backyard verandah in Other with brick pavers and a roof extension.
This is an example of an expansive mediterranean backyard verandah in Other with brick pavers and a roof extension.
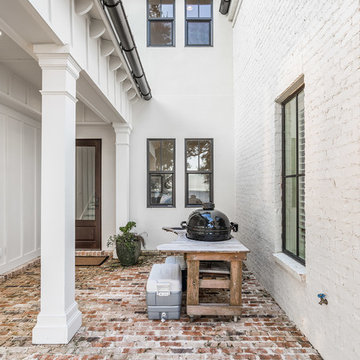
Greg Riegler Photography
Inspiration for a backyard verandah in Other with brick pavers and a roof extension.
Inspiration for a backyard verandah in Other with brick pavers and a roof extension.
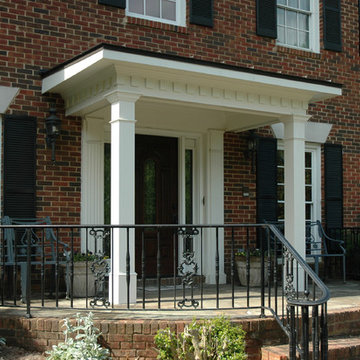
Traditional 2 column shed roof portico with curved railing.
Designed and built by Georgia Front Porch.
Inspiration for a mid-sized traditional front yard verandah in Atlanta with brick pavers and a roof extension.
Inspiration for a mid-sized traditional front yard verandah in Atlanta with brick pavers and a roof extension.
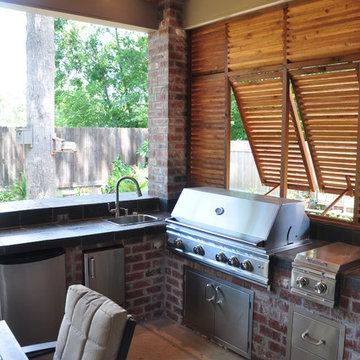
Large country backyard patio in New Orleans with an outdoor kitchen, brick pavers and a roof extension.
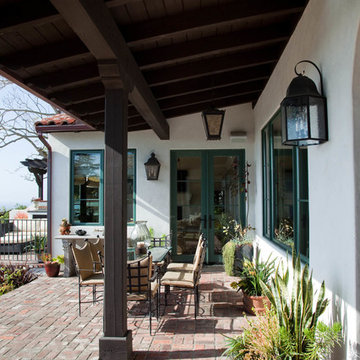
Kim Grant, Architect; Paul Schatz, Interior Designer, Interior Design Imports
Gail Owens, Photographer
Inspiration for a mid-sized mediterranean backyard patio in San Diego with brick pavers and a roof extension.
Inspiration for a mid-sized mediterranean backyard patio in San Diego with brick pavers and a roof extension.
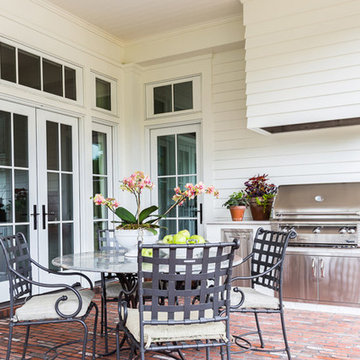
Beautiful Embers summer kitchen that overlooks the gorgeous courtyard with LED landscape lighting.
Photo: Alyssa Rosenheck
Large contemporary backyard verandah in Nashville with an outdoor kitchen, brick pavers and a roof extension.
Large contemporary backyard verandah in Nashville with an outdoor kitchen, brick pavers and a roof extension.
Outdoor Design Ideas with Brick Pavers and a Roof Extension
4





