Refine by:
Budget
Sort by:Popular Today
41 - 57 of 57 photos
Item 1 of 3
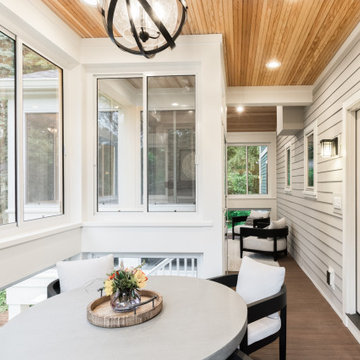
A separate seating area right off the inside dining room is the perfect spot for breakfast al-fresco...without the bugs, in this screened porch addition. Design and build is by Meadowlark Design+Build in Ann Arbor, MI. Photography by Sean Carter, Ann Arbor, MI.
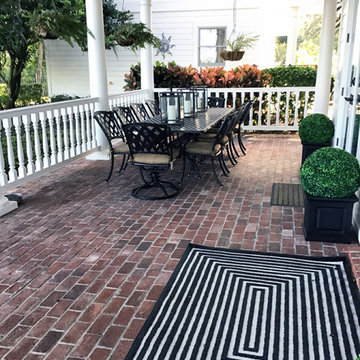
This is an example of a large transitional backyard verandah in Orlando with with columns, brick pavers, a roof extension and wood railing.
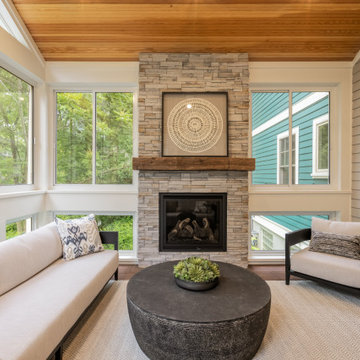
This raised screened porch addition is nestled among the large trees in the surrounding yard give the space a tree-house feel. Design and build is by Meadowlark Design+Build in Ann Arbor, MI. Photography by Sean Carter, Ann Arbor, MI.
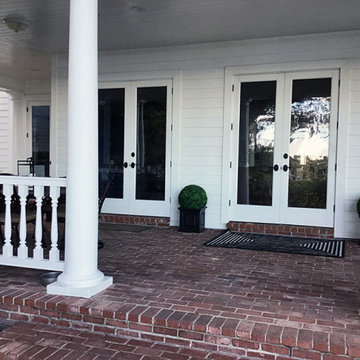
Design ideas for a large transitional backyard verandah in Orlando with with columns, brick pavers, a roof extension and wood railing.
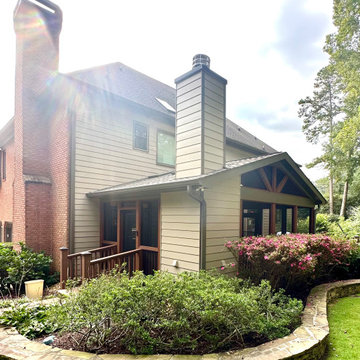
Our design team came up with some great solutions! First, we added the fireplace to extend outdoor enjoyment into the cooler months. Of course, the roof and screens make rainy summer afternoons a bit more enjoyable, too. We also agreed to add four 24X48 skylights to the roof so that the light would continue to illuminate the interior of the home.
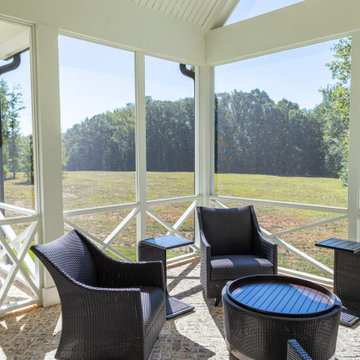
This is an example of a large country backyard screened-in verandah in Atlanta with brick pavers, a roof extension and wood railing.
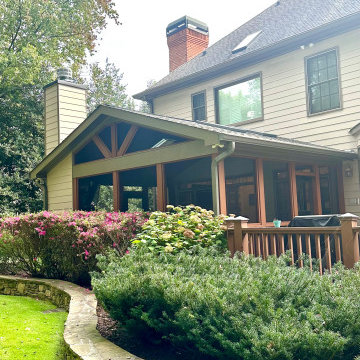
Our design team came up with some great solutions! First, we added the fireplace to extend outdoor enjoyment into the cooler months. Of course, the roof and screens make rainy summer afternoons a bit more enjoyable, too. We also agreed to add four 24X48 skylights to the roof so that the light would continue to illuminate the interior of the home.
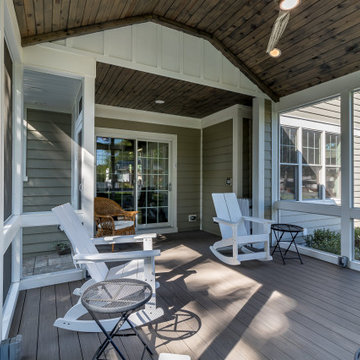
Design ideas for a transitional backyard screened-in verandah in Chicago with brick pavers, a roof extension and wood railing.
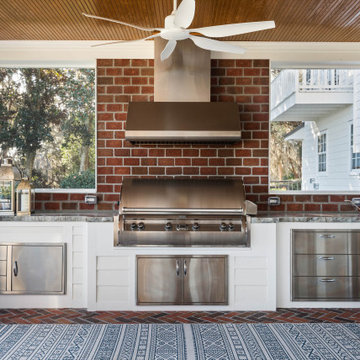
We added on to an existing back covered screened porch as well as built a outdoor kitchen with grill and hood. The goal was to make the area feel like it's always been apart of the home.
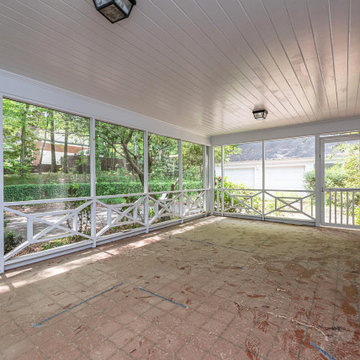
Dwight Myers Real Estate Photography
This is an example of a large traditional side yard screened-in verandah in Raleigh with brick pavers, a roof extension and wood railing.
This is an example of a large traditional side yard screened-in verandah in Raleigh with brick pavers, a roof extension and wood railing.
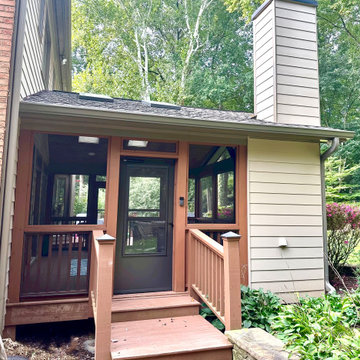
Our design team came up with some great solutions! First, we added the fireplace to extend outdoor enjoyment into the cooler months. Of course, the roof and screens make rainy summer afternoons a bit more enjoyable, too. We also agreed to add four 24X48 skylights to the roof so that the light would continue to illuminate the interior of the home.
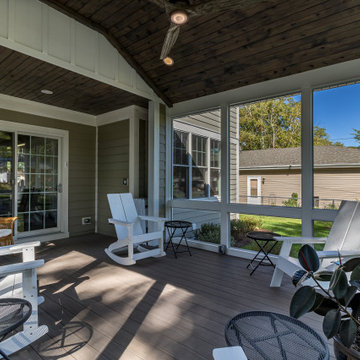
Design ideas for a transitional backyard screened-in verandah in Chicago with brick pavers, a roof extension and wood railing.
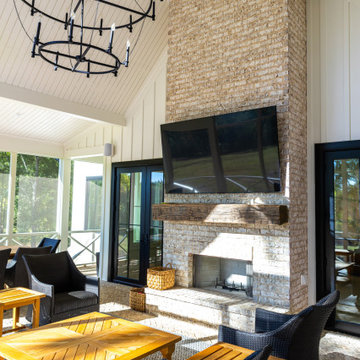
Large country side yard screened-in verandah in Atlanta with brick pavers, a roof extension and wood railing.
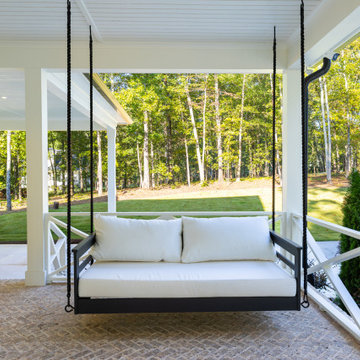
Inviting Front Porch
This is an example of a large country backyard screened-in verandah in Atlanta with brick pavers, a roof extension and wood railing.
This is an example of a large country backyard screened-in verandah in Atlanta with brick pavers, a roof extension and wood railing.
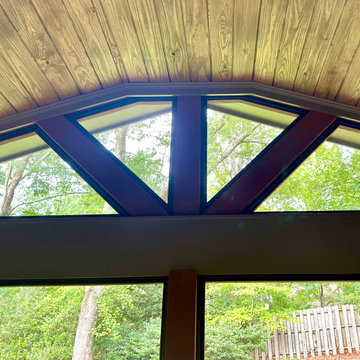
Our design team came up with some great solutions! First, we added the fireplace to extend outdoor enjoyment into the cooler months. Of course, the roof and screens make rainy summer afternoons a bit more enjoyable, too. We also agreed to add four 24X48 skylights to the roof so that the light would continue to illuminate the interior of the home.
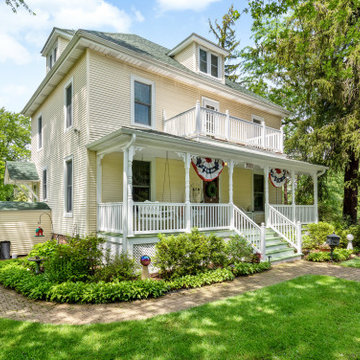
Traditional front yard verandah in Chicago with with skirting, brick pavers, a roof extension and wood railing.
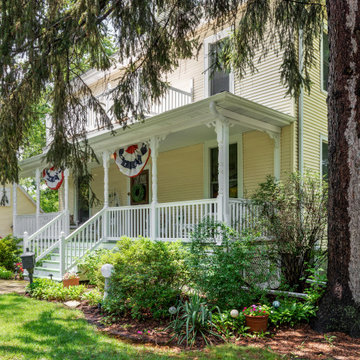
Design ideas for a traditional front yard verandah in Chicago with with skirting, brick pavers, a roof extension and wood railing.
Outdoor Design Ideas with Brick Pavers and Wood Railing
3





