Refine by:
Budget
Sort by:Popular Today
81 - 100 of 10,485 photos
Item 1 of 3
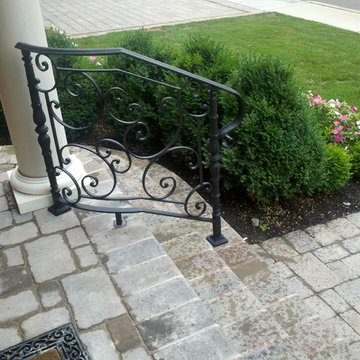
Custom Art Deco Railings by HMH Iron Design
Metal balcony railings
Balcony railings will highlight your aesthetic sense. It is necessary for safety and at the same time stylish decorative detail for your house or restaurant. Your guest will notice your good taste as interior decorator if you chose modern balustrade rail made of stainless steel or brass. HMH Iron Design offers different variations of balcony railing, like:
ornamental wrought iron railings;
contemporary stainless steel banisters;
transitional brass rail;
wood handrails;
industrial glass railings.
We can manufacture and install balcony railing which perfectly fit to your main interior style. From classical to modern and high-tech design – our engineers can create unique bespoke element. In collaboration with famous architects we already done all kinds of jobs. From small one of a kind balcony for 1-bedroom studio in Manhattan to big balustrade rails in concert halls and hotels. HMH metal shop located in Brooklyn and has specific equipment to satisfy your needs in production your own stunning design.
We work with aluminum, brass, steel, bronze. Our team can weld it, cut by water-jet, laser or engrave. Also, we are capable to compliment object by crystals, figure decorations, glass, wood, stones. To make it look antique we use patina, satin brush and different types of covers, finishing and coatings. These options you can see on this page. Another popular idea is to apply metal grilles instead of traditional banisters for balcony railing. As a result, it has more advanced and sophisticated look which is really original and stunning.
Metal balcony: high quality
In addition, we advise using same materials, ornaments and finishings to each metal object in your house. Therefore, it makes balcony rail look appropriate to the main design composition. You can apply same material to all railings, cladding, furniture, doors and windows. By using this method, you will create refined whole home view.
Your wish to install high-end custom metal balcony railings made from will be fully satisfied. Call now to get a quote or find out about individual order options.
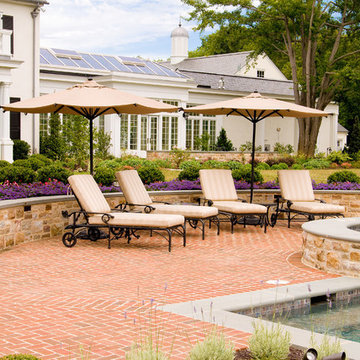
View southward over the lower fourteen acres taken from the upper lawn show the terraced 2000 square foot custom pool. A ha-ha wall concept was utilized to separate the pool landscape from the pasture below where without would leave the plantings vulnerable to deer-browse.
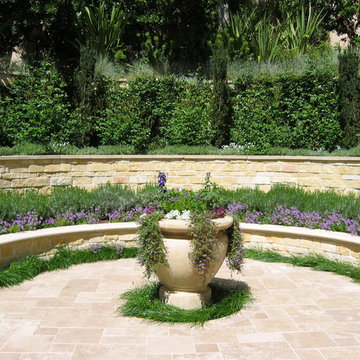
A formal courtyard with limestone walls
Photo of a large mediterranean courtyard full sun garden in San Francisco with a retaining wall and brick pavers.
Photo of a large mediterranean courtyard full sun garden in San Francisco with a retaining wall and brick pavers.
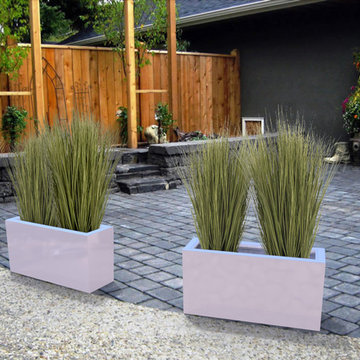
ABERDEEN PLANTER (L32” X W10” X H16”)
Planters
Product Dimensions (IN): L32” X W10” X H16”
Product Weight (LB): 29
Product Dimensions (CM): L81.3 X W25.4 X H40.6
Product Weight (KG): 13.1
Aberdeen Planter (L32” X W10” X H16”) is part of an exclusive line of all-season, weatherproof planters. Available in 43 colours, Aberdeen is split-resistant, warp-resistant and mildew-resistant. A lifetime warranty product, this planter can be used throughout the year, in every season–winter, spring, summer, and fall. Made of a durable, resilient fiberglass resin material, the Aberdeen will withstand any weather condition–rain, snow, sleet, hail, and sun.
Complementary to any focal area in the home or garden, Aberdeen is a vibrant accent piece as well as an eye-catching decorative feature. Plant a variety of colourful flowers and lush greenery in Aberdeen to optimize the planter’s dimension and depth. Aberdeen’s elongated rectangular shape makes it a versatile, elegant piece for any room indoors, and any space outdoors.
By Decorpro Home + Garden.
Each sold separately.
Materials:
Fiberglass resin
Gel coat (custom colours)
All Planters are custom made to order.
Allow 4-6 weeks for delivery.
Made in Canada
ABOUT
PLANTER WARRANTY
ANTI-SHOCK
WEATHERPROOF
DRAINAGE HOLES AND PLUGS
INNER LIP
LIGHTWEIGHT
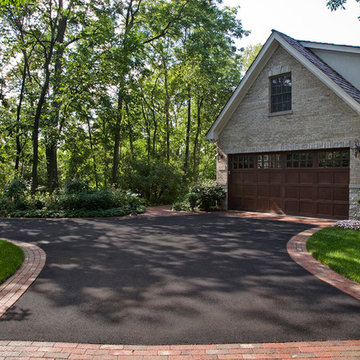
Photo by Linda Oyama Bryan
Design ideas for a mid-sized eclectic courtyard shaded driveway for spring in Chicago with brick pavers.
Design ideas for a mid-sized eclectic courtyard shaded driveway for spring in Chicago with brick pavers.
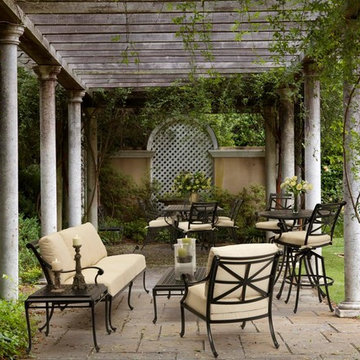
The furniture you see here features a classic English motif with clean, flowing lines. This is a substantial, enduring collection cast from high-grade, rust-free aluminum alloy. Cushions available in over 100 Sunbrella fabrics. Come see this furniture exclusively at our Reston, Virginia showroom. Or visit us online at www.HomeEscapes.com.
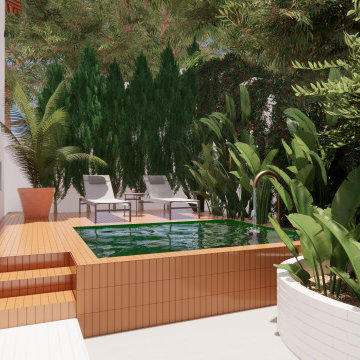
Photo of a small contemporary backyard rectangular aboveground pool in Los Angeles with with a pool and brick pavers.

This is an example of a mid-sized transitional front yard verandah in Milwaukee with with columns, brick pavers, a roof extension and wood railing.
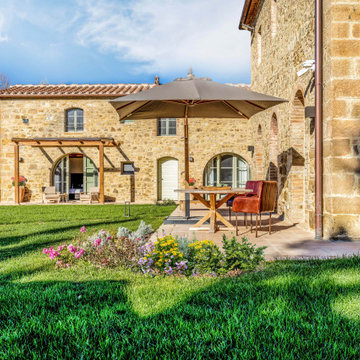
Giardino esterno
This is an example of a large country front yard full sun formal garden for winter in Florence with with lawn edging, brick pavers and a wood fence.
This is an example of a large country front yard full sun formal garden for winter in Florence with with lawn edging, brick pavers and a wood fence.
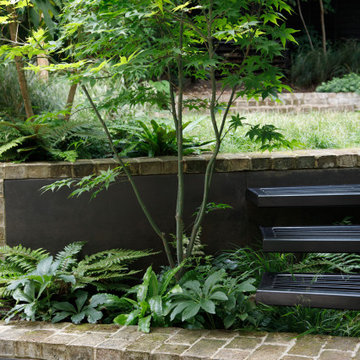
Acer and other foliage planting next to cantilevered steps.
Design ideas for a small contemporary backyard shaded garden with brick pavers.
Design ideas for a small contemporary backyard shaded garden with brick pavers.
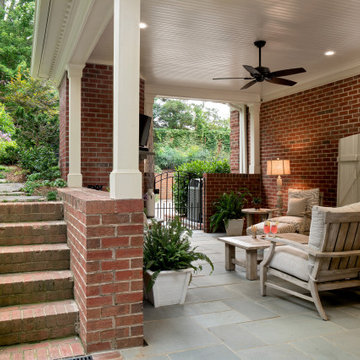
A brand new, robust drainage system hidden under the bluestone and brick patio insure proper drainage. Brick steps between the retaining walls lead up the the secret perennial garden. © Deborah Scannell Photography
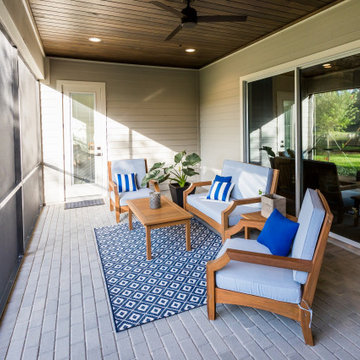
DreamDesign®25, Springmoor House, is a modern rustic farmhouse and courtyard-style home. A semi-detached guest suite (which can also be used as a studio, office, pool house or other function) with separate entrance is the front of the house adjacent to a gated entry. In the courtyard, a pool and spa create a private retreat. The main house is approximately 2500 SF and includes four bedrooms and 2 1/2 baths. The design centerpiece is the two-story great room with asymmetrical stone fireplace and wrap-around staircase and balcony. A modern open-concept kitchen with large island and Thermador appliances is open to both great and dining rooms. The first-floor master suite is serene and modern with vaulted ceilings, floating vanity and open shower.
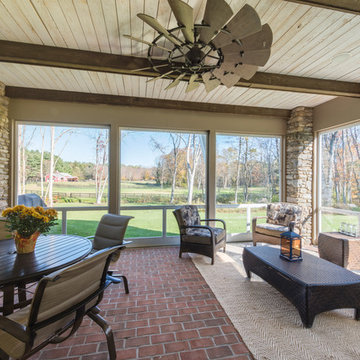
The three-season porch was located to allow views to the horse paddock and the barn across the creek, as well as the pool in the rear yard.
This is an example of a large country backyard screened-in verandah in New York with brick pavers and a roof extension.
This is an example of a large country backyard screened-in verandah in New York with brick pavers and a roof extension.
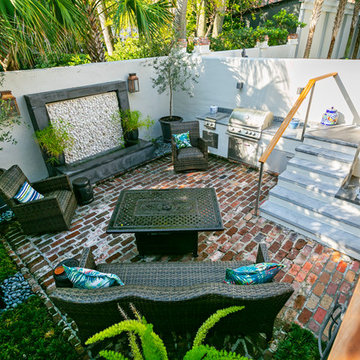
Design ideas for a small traditional backyard patio in Charleston with an outdoor kitchen, brick pavers and no cover.
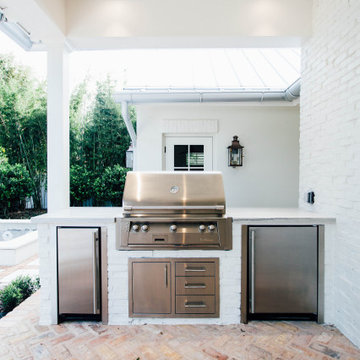
Summer Kitchen on back patio with Old Chicago brick pavers
Mid-sized transitional backyard patio in Orlando with an outdoor kitchen, brick pavers and a roof extension.
Mid-sized transitional backyard patio in Orlando with an outdoor kitchen, brick pavers and a roof extension.
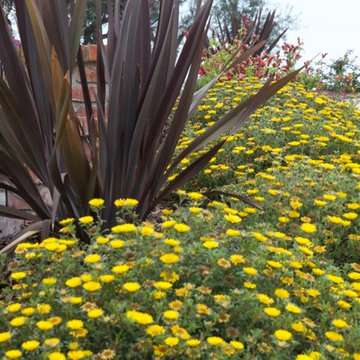
Phormium "New Zealand Flax" reaches out through the river of Beach Daisies.
This is an example of an expansive traditional front yard full sun xeriscape for spring in Los Angeles with a garden path and brick pavers.
This is an example of an expansive traditional front yard full sun xeriscape for spring in Los Angeles with a garden path and brick pavers.
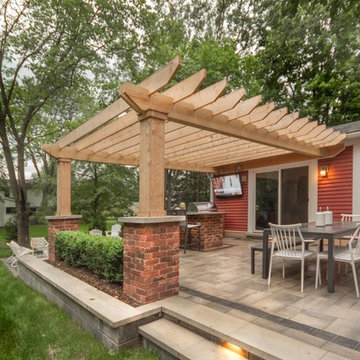
Design ideas for a small arts and crafts backyard patio in Detroit with an outdoor kitchen, brick pavers and a pergola.
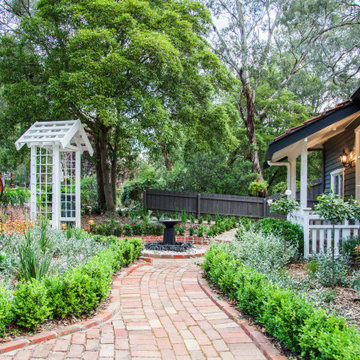
Rebuilt brick path to entrance of house with arbour and modern sculpture. Mix of perennial planting and exotics housed within a formal border.
Inspiration for a large traditional front yard full sun garden for spring with brick pavers.
Inspiration for a large traditional front yard full sun garden for spring with brick pavers.
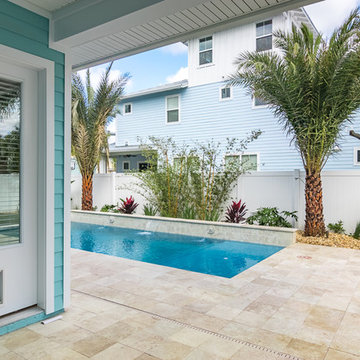
Design ideas for a small beach style backyard rectangular lap pool in Jacksonville with a water feature and brick pavers.
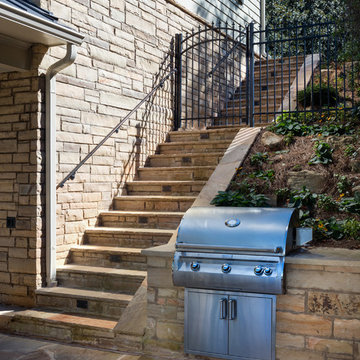
Custom stacked stone staircase with paver landing leads from the driveway to the pool patio. The built in grill has added storage and features a stacked stone finish and flagstone countertops.
Outdoor Design Ideas with Brick Pavers
5





