Refine by:
Budget
Sort by:Popular Today
61 - 80 of 138,761 photos
Item 1 of 3
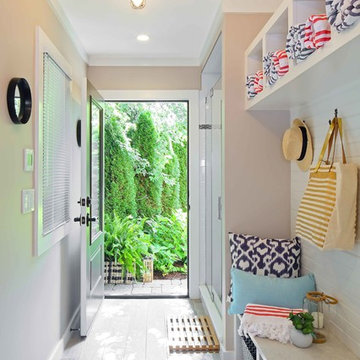
Susan Fisher
Photo of a large transitional backyard rectangular pool in New York with a pool house and concrete pavers.
Photo of a large transitional backyard rectangular pool in New York with a pool house and concrete pavers.
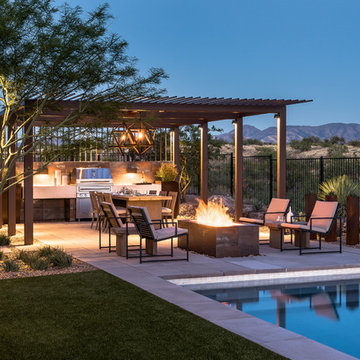
Matt Vacca
Inspiration for a mid-sized backyard rectangular pool in Phoenix with concrete pavers.
Inspiration for a mid-sized backyard rectangular pool in Phoenix with concrete pavers.
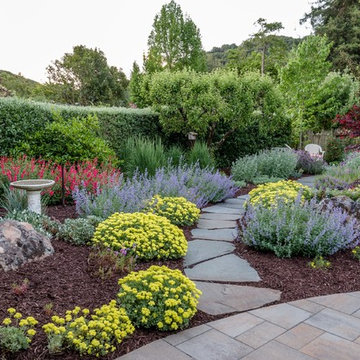
Photo: © Jude Parkinson-Morgan
Design ideas for a mediterranean backyard partial sun xeriscape in San Francisco with concrete pavers.
Design ideas for a mediterranean backyard partial sun xeriscape in San Francisco with concrete pavers.
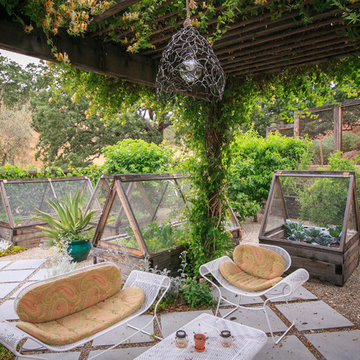
Joe Dodd
Design ideas for a country patio in Santa Barbara with concrete pavers, a pergola and a vegetable garden.
Design ideas for a country patio in Santa Barbara with concrete pavers, a pergola and a vegetable garden.
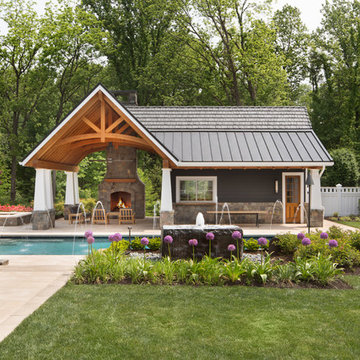
Photography: Morgan Howarth. Landscape Architect: Howard Cohen, Surrounds Inc.
Inspiration for a large traditional backyard rectangular lap pool in DC Metro with a pool house and concrete pavers.
Inspiration for a large traditional backyard rectangular lap pool in DC Metro with a pool house and concrete pavers.
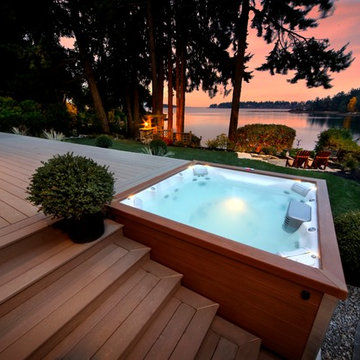
Mid-sized arts and crafts backyard rectangular aboveground pool in Portland with a hot tub and decking.
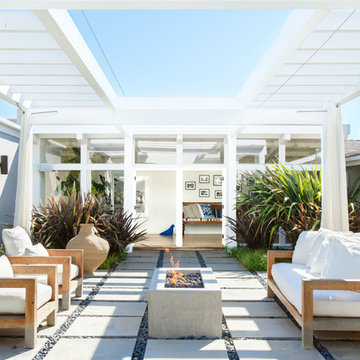
Photo of a contemporary backyard patio in Los Angeles with a fire feature, concrete pavers and a pergola.
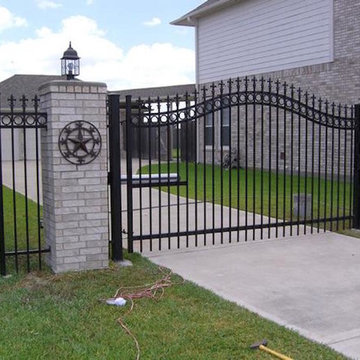
Design ideas for a mid-sized traditional front yard partial sun driveway for spring in Houston with concrete pavers.
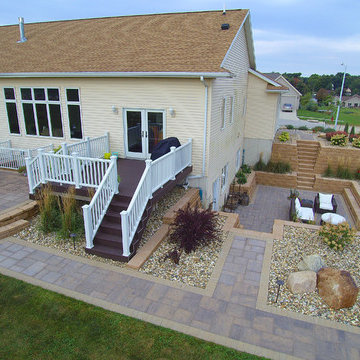
Allan Block Product supplied by Midland Concrete in a Taupe color. Multi level walls were created to have built in planting area and a built in space for a fire pit - fireplace that isn't in the main patio space.
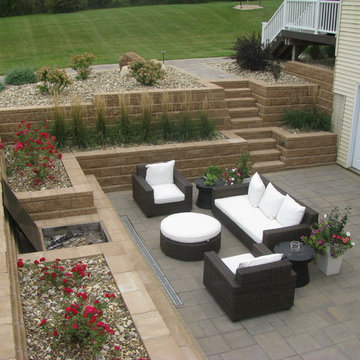
Allan Block Product supplied by Midland Concrete in a Taupe color. Multi level walls were created to have built in planting area and a built in space for a fire pit - fireplace that isn't in the main patio space.
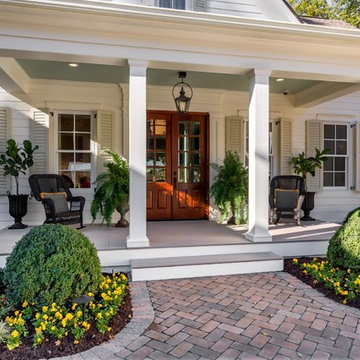
Porch - Southern Living Magazine Featured Builder Home by Hatcliff Construction February 2017
Photography by Marty Paoletta
This is an example of a small traditional front yard verandah in Nashville with decking and a roof extension.
This is an example of a small traditional front yard verandah in Nashville with decking and a roof extension.
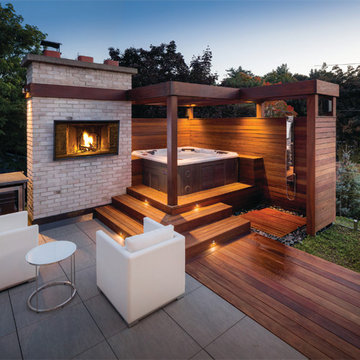
This is an example of a modern backyard pool in Toronto with a hot tub and decking.
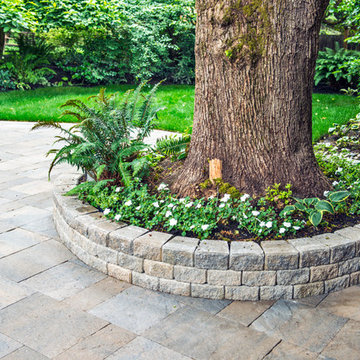
This family backyard outdoor living area was designed to showcase the natural greenery of the Pacific Northwest around planned areas for relaxation, outdoor dining and entertainment.
The central feature is a patio plaza designed with curving natural shapes and made with Mutual Materials Columbia Slate Patio Stone in the color Summit Blend. Applying a paver sealant coating on top of the Columbia Slate intensifies the colors while providing protection from weather elements and fading.
A prominent backyard feature is a large tree, which the patio was built around. Using Mutual Materials Roman Stack® retaining wall blocks, a raised circular garden planter was built around the tree and enhanced with plantings to create a natural foundational feature. The Summit Blend color was also chosen for the RomanStackstone, to color coordinate with the Summit Blend color in the patio stone.
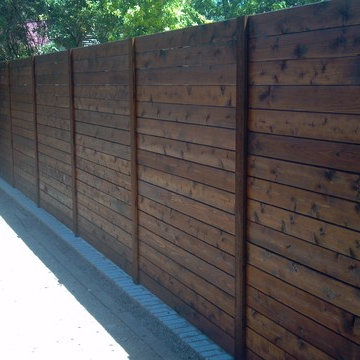
This is an example of a mid-sized traditional backyard full sun driveway for spring in Austin with concrete pavers.
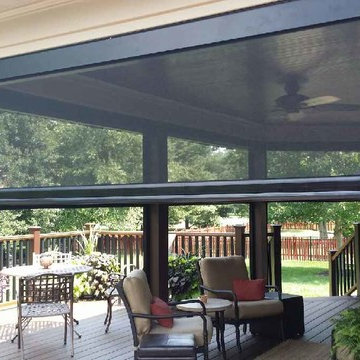
This is an example of a large traditional backyard screened-in verandah in Orange County with a roof extension and decking.
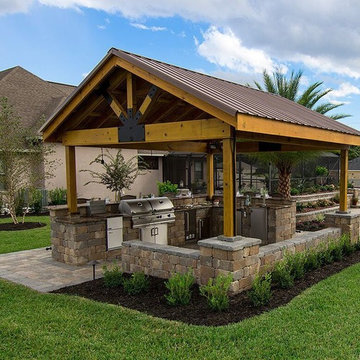
Inspiration for a mid-sized traditional backyard patio in Tampa with an outdoor kitchen, concrete pavers and a gazebo/cabana.
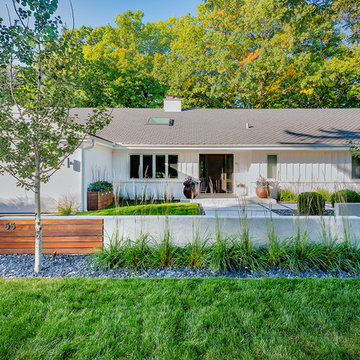
This front yard had to also act as a clients back yard. The existing back yard is a ravine, so there is little room to functionally use it. This created a design element to create a sense of space/privacy while also allowing the Mid Century Modern Architecture to shine through. (and keep the feel of a front yard)
We used concrete walls to break up the rooms, and guide people into the front entrance. We added IPE details on the wall and planters to soften the concrete, and Ore Inc aluminum containers with a rust finish to frame the entrance. The Aspen trees break the horizontal plane and are lit up at night, further defining the front yard. All the trees are on color lights and have the ability to change at the click of a button for both holidays, and seasonal accents. The slate chip beds keep the bed lines clean and clearly define the planting ares versus the lawn areas. The walkway is one monolithic pour that mimics the look of large scale pavers, with the added function of smooth,set-in-place, concrete.
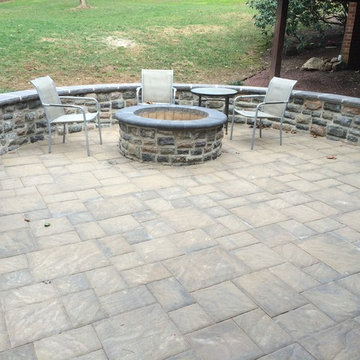
EP Henry 'Bristol stone' paver patio with 'seat' walls , installation by Autumn Hill Patio & Landscape, Wilmington, DE
Design ideas for a mid-sized country backyard patio in Wilmington with concrete pavers, no cover and a fire feature.
Design ideas for a mid-sized country backyard patio in Wilmington with concrete pavers, no cover and a fire feature.
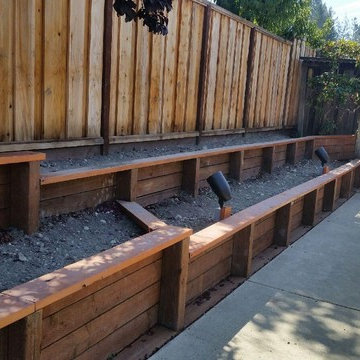
Mid-sized country backyard full sun garden in San Francisco with a retaining wall and concrete pavers.
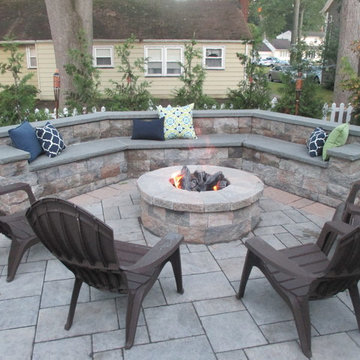
This is an example of a large traditional backyard patio in New York with a fire feature, no cover and concrete pavers.
Outdoor Design Ideas with Concrete Pavers and Decking
4





