Outdoor Design Ideas with with Privacy Feature and Concrete Pavers
Refine by:
Budget
Sort by:Popular Today
1 - 20 of 541 photos
Item 1 of 3

Weather House is a bespoke home for a young, nature-loving family on a quintessentially compact Northcote block.
Our clients Claire and Brent cherished the character of their century-old worker's cottage but required more considered space and flexibility in their home. Claire and Brent are camping enthusiasts, and in response their house is a love letter to the outdoors: a rich, durable environment infused with the grounded ambience of being in nature.
From the street, the dark cladding of the sensitive rear extension echoes the existing cottage!s roofline, becoming a subtle shadow of the original house in both form and tone. As you move through the home, the double-height extension invites the climate and native landscaping inside at every turn. The light-bathed lounge, dining room and kitchen are anchored around, and seamlessly connected to, a versatile outdoor living area. A double-sided fireplace embedded into the house’s rear wall brings warmth and ambience to the lounge, and inspires a campfire atmosphere in the back yard.
Championing tactility and durability, the material palette features polished concrete floors, blackbutt timber joinery and concrete brick walls. Peach and sage tones are employed as accents throughout the lower level, and amplified upstairs where sage forms the tonal base for the moody main bedroom. An adjacent private deck creates an additional tether to the outdoors, and houses planters and trellises that will decorate the home’s exterior with greenery.
From the tactile and textured finishes of the interior to the surrounding Australian native garden that you just want to touch, the house encapsulates the feeling of being part of the outdoors; like Claire and Brent are camping at home. It is a tribute to Mother Nature, Weather House’s muse.
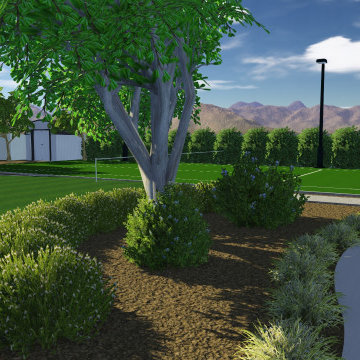
1 Acre in Gilbert that needed a complete transformation from bad grass and desert plants to this lush dream home in prime Gilbert! Raised planters and hedges surrounding existing trees, new pavers, fire features - fireplace and fire pits, flower beds, new shrubs, trees, landscape lighting, sunken pool dining cabana, swim up bar, tennis court, soccer field, edible garden, iron trellis, private garden, and stunning paver entryways.
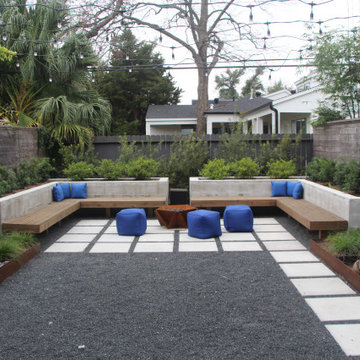
Outdoor rooms for entertaining! Conver
sation pit area.
Contemporary backyard full sun garden in Houston with with privacy feature and concrete pavers.
Contemporary backyard full sun garden in Houston with with privacy feature and concrete pavers.
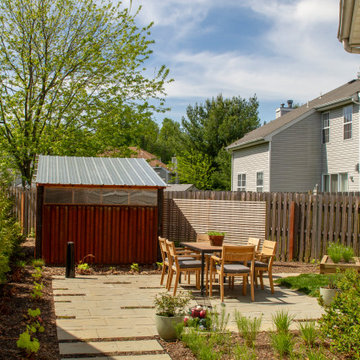
Sustainable Garden design on tight suburban lot with new shed as focal point.
Small modern backyard full sun xeriscape in New York with with privacy feature and concrete pavers for spring.
Small modern backyard full sun xeriscape in New York with with privacy feature and concrete pavers for spring.
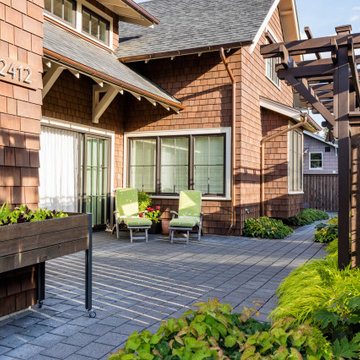
Small arts and crafts front yard full sun xeriscape in Seattle with with privacy feature and concrete pavers.
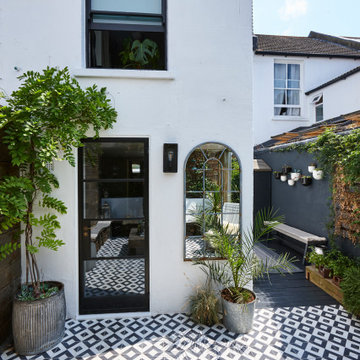
small garden/outdoor room with a mix of tiles and black decking with mini pond and Critall doors
This is an example of a small eclectic backyard partial sun formal garden for summer in Sussex with with privacy feature, concrete pavers and a wood fence.
This is an example of a small eclectic backyard partial sun formal garden for summer in Sussex with with privacy feature, concrete pavers and a wood fence.
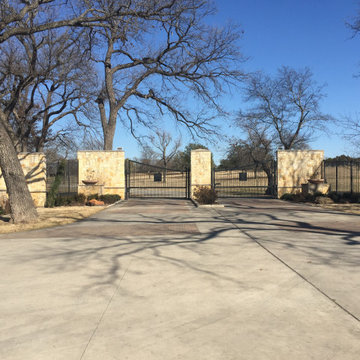
This is an example of an expansive country backyard full sun driveway in Dallas with with privacy feature and concrete pavers.
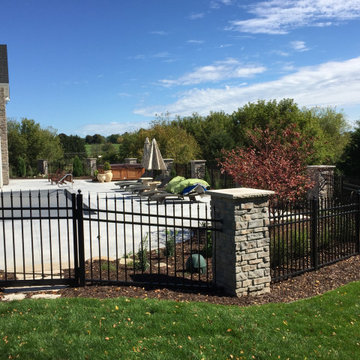
Large country backyard full sun garden in Minneapolis with with privacy feature and concrete pavers for summer.
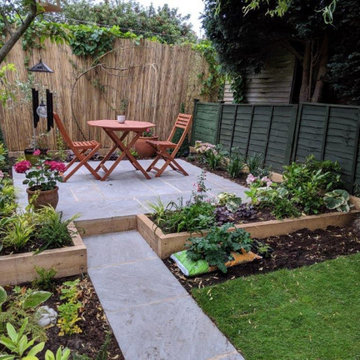
A small shady back garden area designed for young professionals as a beautiful entertaining area.
Small contemporary backyard shaded formal garden in Other with with privacy feature and concrete pavers.
Small contemporary backyard shaded formal garden in Other with with privacy feature and concrete pavers.
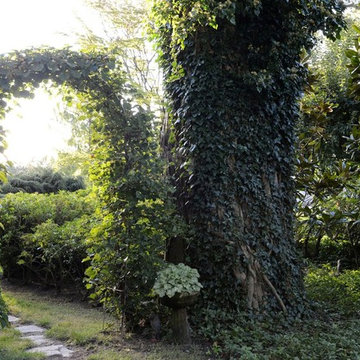
Photography by Stacy Bass
This is an example of a large traditional backyard partial sun formal garden for fall in Other with with privacy feature and concrete pavers.
This is an example of a large traditional backyard partial sun formal garden for fall in Other with with privacy feature and concrete pavers.
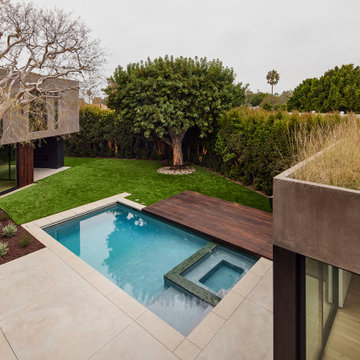
View from second floor bedroom window of backyard patio, swimming pool, spa, raised wood deck, lawn, pool house with planted roof of meadow grass and legacy Elm and Brazilian Pepper trees.
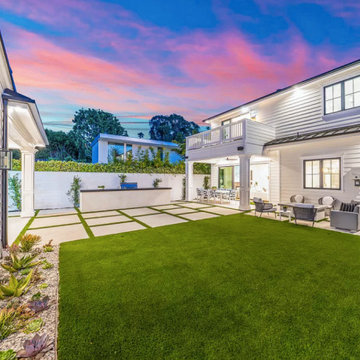
Mid-sized backyard full sun xeriscape in Orange County with with privacy feature, concrete pavers and a stone fence for spring.
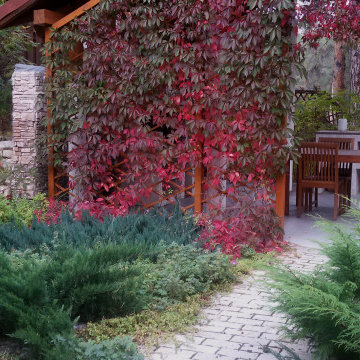
Photo of a mid-sized traditional backyard shaded garden for fall in Other with with privacy feature and concrete pavers.
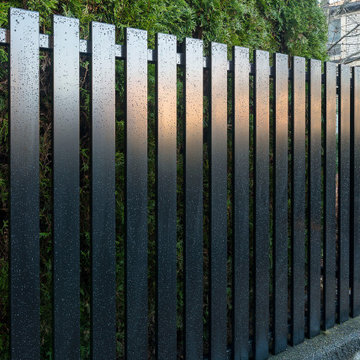
Inspiration for an expansive traditional side yard full sun formal garden for summer in Vancouver with with flowerbed, with a gate, with privacy feature, with path, concrete pavers and a vinyl fence.
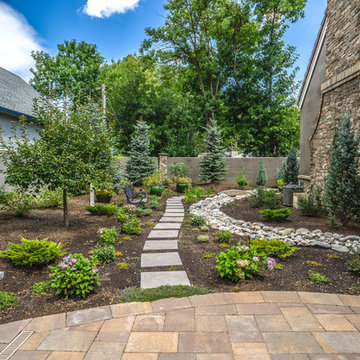
Concrete stepping stones meander their way thought a private, densely planted garden area. Accents like a wooden bridge over the dry creek bed, a seating bench, and container planting bring this area to life.
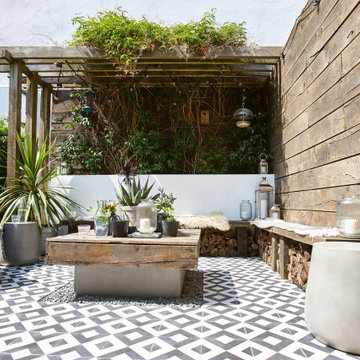
This is an example of a small eclectic backyard partial sun formal garden for summer in Sussex with with privacy feature, concrete pavers and a wood fence.
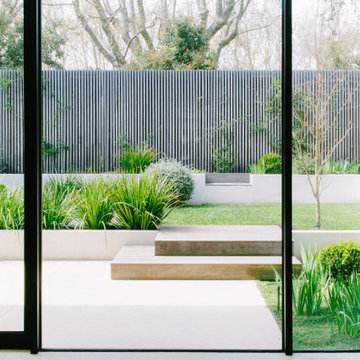
Photo of a large modern backyard full sun garden in Melbourne with with privacy feature and concrete pavers.
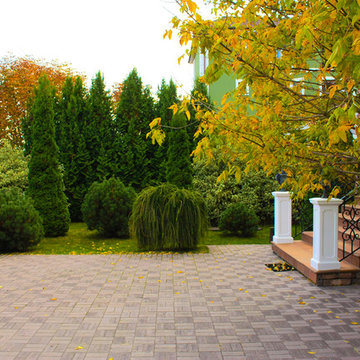
Ландшафтная композиция рядом со входом в дом выполнена в условно-регулярном стиле на фоне живой изгороди из дерена белого Elegantissima,
Автор проекта: Алена Арсеньева.
Реализация проекта:Владимир Чичмарь
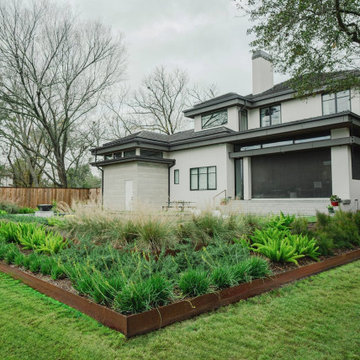
Large modern backyard full sun formal garden in Houston with concrete pavers and with privacy feature for summer.
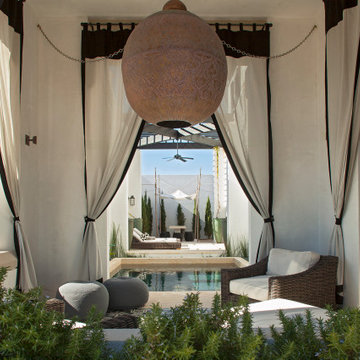
Riad Zasha: Middle Eastern Beauty at the Beach
Private Residence / Alys Beach, Florida
Architect: Khoury & Vogt Architects
Builder: Alys Beach Construction
---
“Riad Zasha resides in Alys Beach, a New Urbanist community along Scenic Highway 30-A in the Florida Panhandle,” says the design team at Khoury & Vogt Architects (KVA), the town architects of Alys Beach. “So named by the homeowner, who came with an explicit preference for something more exotic and Middle Eastern, the house evokes Moroccan and Egyptian influences spatially and decoratively while maintaining continuity with its surrounding architecture, all of which is tightly coded.” E. F. San Juan furnished Weather Shield impact-rated windows and doors, a mahogany impact-rated front door, and all of the custom exterior millwork, including shutters, screens, trim, handrails, and gates. The distinctive tower boasts indoor-outdoor “Florida room” living spaces caged in beautiful wooden mashrabiya grilles created by our team. The execution of this incredible home by the professionals at Alys Beach Construction and KVA resulted in a landmark residence for the town.
Challenges:
“Part of [the Alys Beach] coding, along with the master plan itself, dictated that a tower mark the corner of the lot,” says KVA. “Aligning this with the adjoining park to the south reinforces the axiality of each and locks the house into a greater urban whole.” The sheer amount of custom millwork created for this house made it a challenge, but a welcome one. The unique exterior called for wooden details everywhere, from the shutters to the handrails, mouldings and trim, roof decking, courtyard gates, ceiling panels for the Florida rooms, loggia screen panels, and more—but the tower was the standout element. The homeowners’ desire for Middle Eastern influences was met through the wooden mashrabiya (or moucharaby) oriel-style wooden latticework enclosing the third-story tower living space. Creating this focal point was some of our team’s most unique work to date, requiring the ultimate attention to detail, precision, and planning.
The location close to the Gulf of Mexico also dictated that we partner with our friends at Weather Shield on the impact-rated exterior windows and doors, and their Lifeguard line was perfect for the job. The mahogany impact-rated front door also combines safety and security with beauty and style.
Solution:
Working closely with KVA and Alys Beach Construction on the timeline and planning for our custom wood products, windows, and doors was monumental to the success of this build. The amount of millwork produced meant our team had to carefully manage their time while ensuring we provided the highest quality of detail and work. The location south of Scenic Highway 30-A, steps from the beach, also meant deciding with KVA and Alys Beach Construction what materials should be used for the best possible production quality and looks while adhering to coding and standing the test of time in the harsh Gulfside elements such as high winds, humidity, and salt.
The tower elements alone required the utmost care for building and installation. It was truly a test of skill for our team and Alys Beach Construction to create the corbels and other support pieces that would hold up the wooden oriel windows and latticework screens. We couldn’t be happier with the result and are genuinely honored to have been part of the talented team on such a cornerstone residence in the Alys Beach townscape.
---
Photography courtesy of Alys Beach
Outdoor Design Ideas with with Privacy Feature and Concrete Pavers
1





