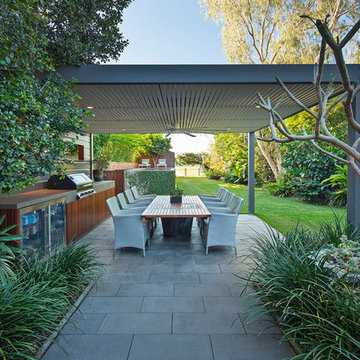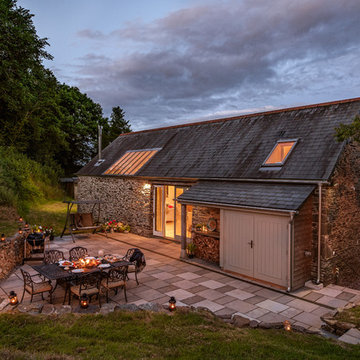Refine by:
Budget
Sort by:Popular Today
1 - 20 of 139 photos
Item 1 of 3
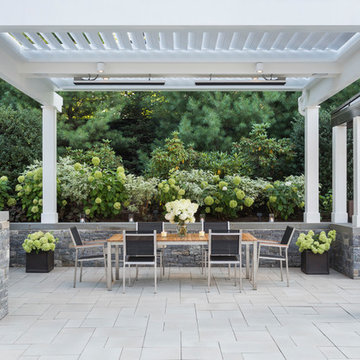
Nat Rea Photography
Design ideas for a transitional backyard patio in Boston with a container garden, concrete pavers and a pergola.
Design ideas for a transitional backyard patio in Boston with a container garden, concrete pavers and a pergola.
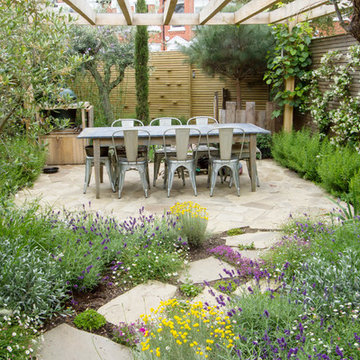
This is an example of a mid-sized country backyard patio in Berkshire with a vertical garden and concrete pavers.
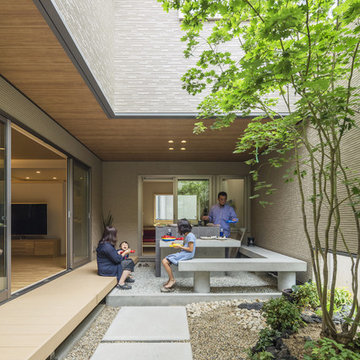
8件の建物に囲まれていることを忘れるような中庭。
屋根付きのBBQセットも設計し、雨の日も心配せずに外ご飯を楽しめる空間となりました。
This house is surrounded by 8 buildings.
We designed a space where you can enjoy BBQ by cutting the eyes from the surroundings.
In addition, because there is a roof, you can enjoy with confidence even if it rains.
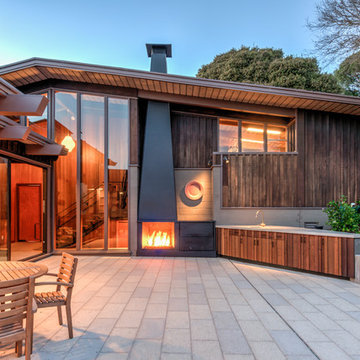
Treve Johnson
Photo of a large midcentury backyard patio in San Francisco with no cover, with fireplace and concrete pavers.
Photo of a large midcentury backyard patio in San Francisco with no cover, with fireplace and concrete pavers.
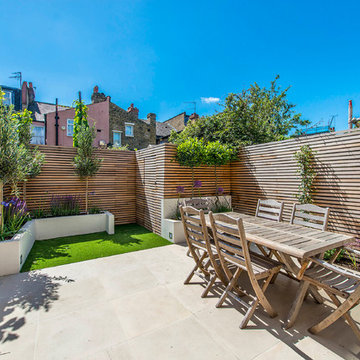
Design ideas for a small contemporary backyard patio in London with concrete pavers and no cover.
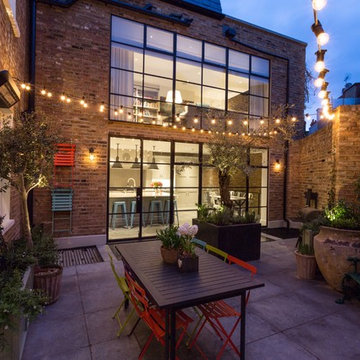
Our clients came to us whilst they were in the process of renovating their traditional town-house in North London.
They wanted to incorporate more stylsed and contemporary elements in their designs, while paying homage to the original feel of the architecture.
In early 2015 we were approached by a client who wanted us to design and install bespoke pieces throughout his home.
Many of the rooms overlook the stunning courtyard style garden and the client was keen to have this area displayed from inside his home. In his kitchen-diner he wanted French doors to span the width of the room, bringing in as much natural light from the courtyard as possible. We designed and installed 2 Georgian style double doors and screen sets to this space. On the first floor we designed and installed steel windows in the same style to really give the property the wow factor looking in from the courtyard. Another set of French doors, again in the same style, were added to another room overlooking the courtyard.
The client wanted the inside of his property to be in keeping with the external doors and asked us to design and install a number of internal screens as well. In the dining room we fitted a bespoke internal double door with top panel and, as you can see from the picture, it really suited the space.
In the basement the client wanted a large set of internal screens to separate the living space from the hosting lounge. The Georgian style side screens and internal double leaf doors, accompanied by the client’s installation of a roof light overlooking the courtyard, really help lighten a space that could’ve otherwise been quite dark.
After we finished the work we were asked to come back by the client and install a bespoke steel, single shower screen in his wet room. This really finished off the project… Fabco products truly could be found throughout the property!
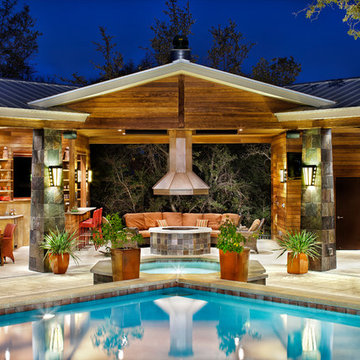
Pavilion at night. At center is a wood-burning fire pit with a custom copper hood. An internal fan in the flue pulls smoke up and out of the pavilion.
Octagonal fire pit and spa are on axis with the home's octagonal dining table up the slope and inside the house.
At right is the bathroom, at left is the outdoor kitchen.
I designed this outdoor living project when at CG&S, and it was beautifully built by their team.
Photo: Paul Finkel 2012
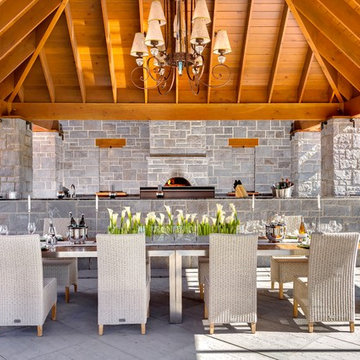
This is an example of a large traditional backyard patio in Baltimore with an outdoor kitchen, concrete pavers and a pergola.
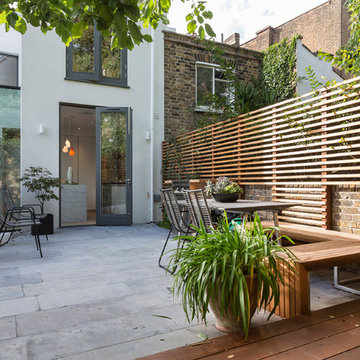
This is an example of a mid-sized contemporary backyard patio in London with concrete pavers and no cover.
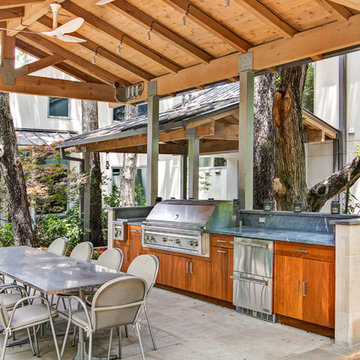
Modern/Contemporary "Crestwood Oasis" cabinets in "Belmont" slab door style, made of Teak wood with natural finish. Lynx appliances and grill.
This is an example of a mid-sized traditional backyard patio in Dallas with concrete pavers and a gazebo/cabana.
This is an example of a mid-sized traditional backyard patio in Dallas with concrete pavers and a gazebo/cabana.
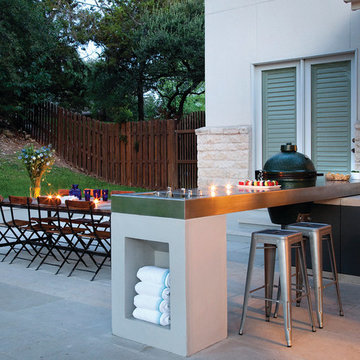
This is close up view of the patio, outdoor kitchen and dining area. Complete with floating grill and towel storage space.
Photo by Ryann Ford.
Photo of a mid-sized contemporary backyard patio in Austin with concrete pavers and no cover.
Photo of a mid-sized contemporary backyard patio in Austin with concrete pavers and no cover.
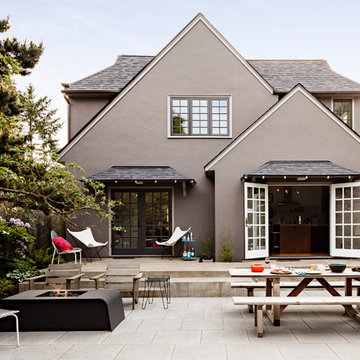
Lincoln Barbour
This is an example of a mid-sized contemporary backyard patio in Portland with a fire feature and concrete pavers.
This is an example of a mid-sized contemporary backyard patio in Portland with a fire feature and concrete pavers.
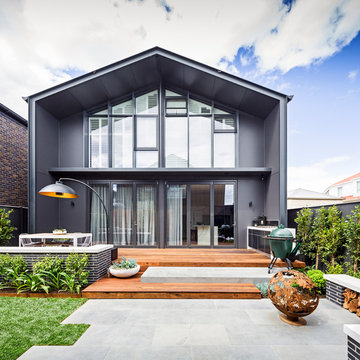
Photo of a mid-sized contemporary backyard patio in Melbourne with concrete pavers.
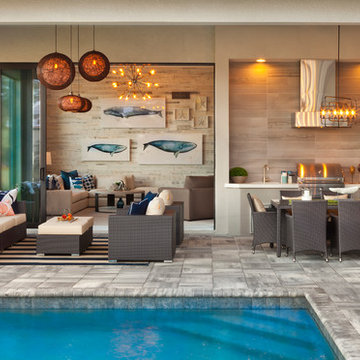
A Distinctly Contemporary West Indies
4 BEDROOMS | 4 BATHS | 3 CAR GARAGE | 3,744 SF
The Milina is one of John Cannon Home’s most contemporary homes to date, featuring a well-balanced floor plan filled with character, color and light. Oversized wood and gold chandeliers add a touch of glamour, accent pieces are in creamy beige and Cerulean blue. Disappearing glass walls transition the great room to the expansive outdoor entertaining spaces. The Milina’s dining room and contemporary kitchen are warm and congenial. Sited on one side of the home, the master suite with outdoor courtroom shower is a sensual
retreat. Gene Pollux Photography
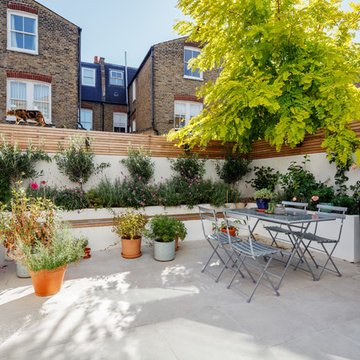
Andrew Beasley
Design ideas for a small traditional backyard patio in London with a container garden, concrete pavers and no cover.
Design ideas for a small traditional backyard patio in London with a container garden, concrete pavers and no cover.
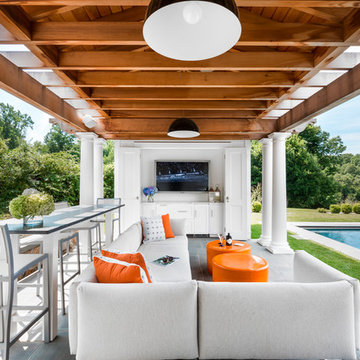
Pool pavillion
This is an example of a mid-sized transitional backyard patio in New York with concrete pavers and a gazebo/cabana.
This is an example of a mid-sized transitional backyard patio in New York with concrete pavers and a gazebo/cabana.
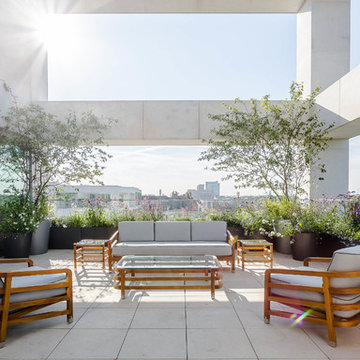
Dan Clarke
This is an example of an expansive contemporary side yard patio in London with concrete pavers, a container garden and a roof extension.
This is an example of an expansive contemporary side yard patio in London with concrete pavers, a container garden and a roof extension.
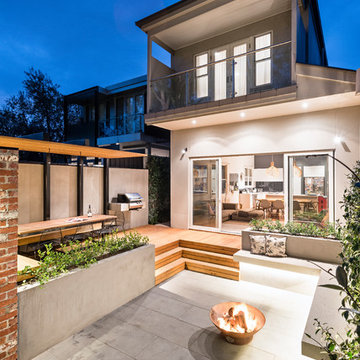
Tim Turner
Inspiration for a contemporary backyard patio in Melbourne with a fire feature, concrete pavers and no cover.
Inspiration for a contemporary backyard patio in Melbourne with a fire feature, concrete pavers and no cover.
Alfresco Dining Outdoor Design Ideas with Concrete Pavers
1






