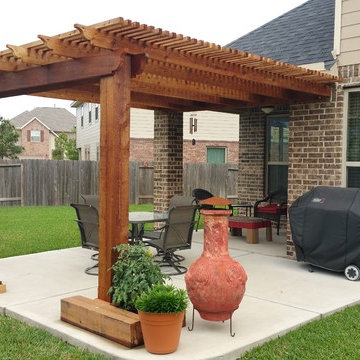Refine by:
Budget
Sort by:Popular Today
1 - 20 of 48,649 photos
Item 1 of 3

This is an example of a large contemporary backyard patio in Perth with an outdoor kitchen, concrete slab and a roof extension.

Outdoor dining area
This is an example of a mid-sized contemporary courtyard patio in Melbourne with concrete slab and a roof extension.
This is an example of a mid-sized contemporary courtyard patio in Melbourne with concrete slab and a roof extension.
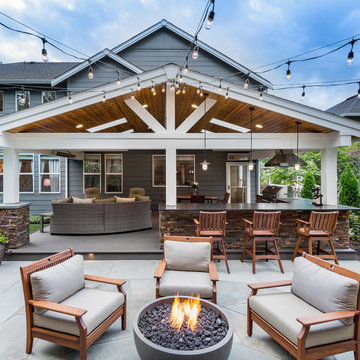
Photo of a large transitional backyard patio in Seattle with a fire feature, concrete slab and no cover.
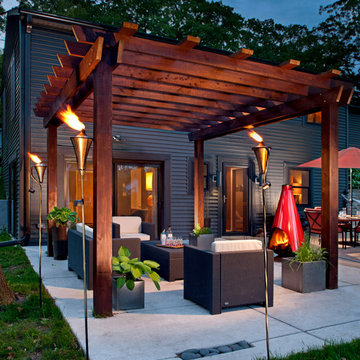
Design: modernedgedesign.com
Photo: Edmunds Studios Photography
Inspiration for a mid-sized contemporary backyard patio in Milwaukee with a fire feature, a pergola and concrete slab.
Inspiration for a mid-sized contemporary backyard patio in Milwaukee with a fire feature, a pergola and concrete slab.
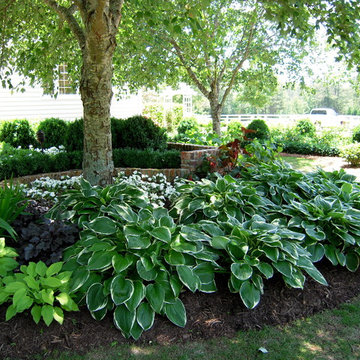
Inspiration for a small country backyard full sun formal garden for spring in Nashville with a container garden and mulch.
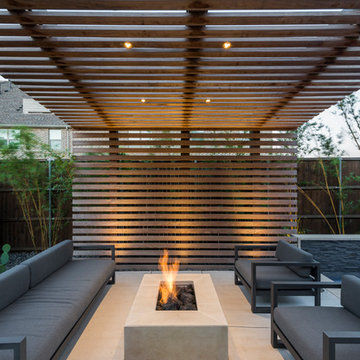
AquaTerra Outdoors was hired to bring life to the outdoors of the new home. When it came time to design the space we were challenged with the tight space of the backyard. We worked through the concepts and we were able to incorporate a new pool with spa, custom water feature wall, Ipe wood deck, outdoor kitchen, custom steel and Ipe wood shade arbor and fire pit. We also designed and installed all the landscaping including the custom steel planter.
Photography: Wade Griffith
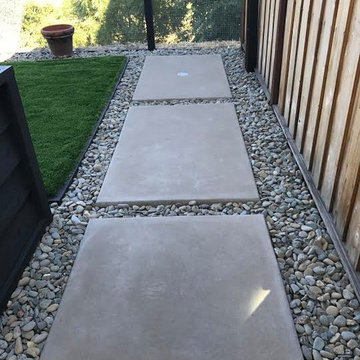
Design ideas for a large contemporary backyard patio in San Francisco with a fire feature, concrete slab and no cover.

Inspiration for a large beach style side yard patio in Paris with an outdoor kitchen, concrete slab and a pergola.
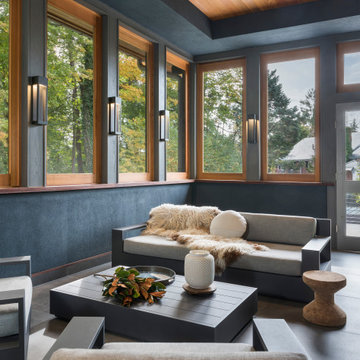
This new house is located in a quiet residential neighborhood developed in the 1920’s, that is in transition, with new larger homes replacing the original modest-sized homes. The house is designed to be harmonious with its traditional neighbors, with divided lite windows, and hip roofs. The roofline of the shingled house steps down with the sloping property, keeping the house in scale with the neighborhood. The interior of the great room is oriented around a massive double-sided chimney, and opens to the south to an outdoor stone terrace and gardens. Photo by: Nat Rea Photography
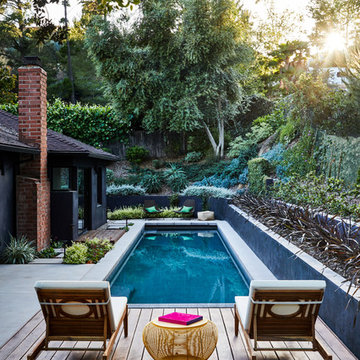
Poolside at backyard
Landscape design by Meg Rushing Coffee
Photo by Dan Arnold
Photo of a mid-sized contemporary backyard rectangular lap pool in Los Angeles with concrete slab.
Photo of a mid-sized contemporary backyard rectangular lap pool in Los Angeles with concrete slab.
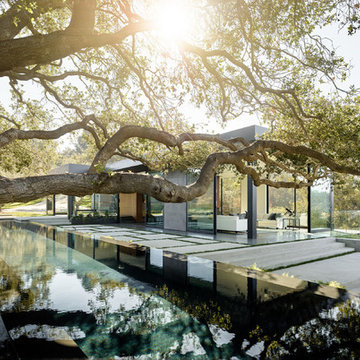
Inspiration for a modern backyard rectangular infinity pool in Los Angeles with concrete slab.
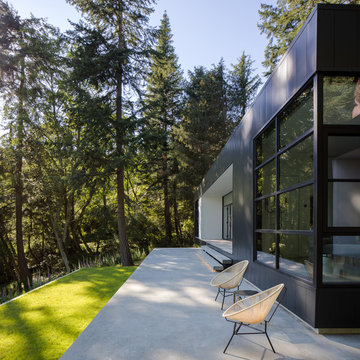
Photography by Sean Airhart
Inspiration for a modern patio in Seattle with concrete slab and no cover.
Inspiration for a modern patio in Seattle with concrete slab and no cover.
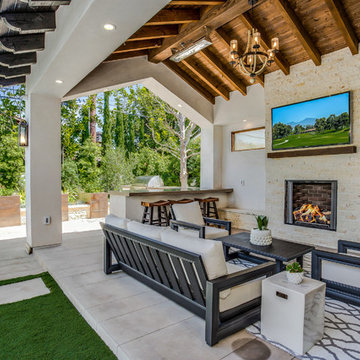
Inspiration for a mediterranean backyard patio in Orange County with concrete slab and a gazebo/cabana.
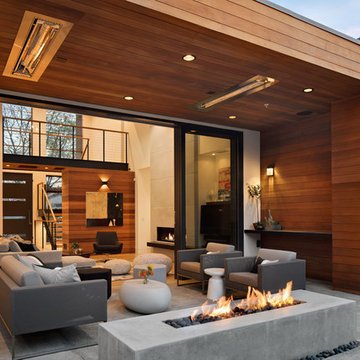
Inspiration for a contemporary patio in San Francisco with a fire feature, concrete slab and a roof extension.
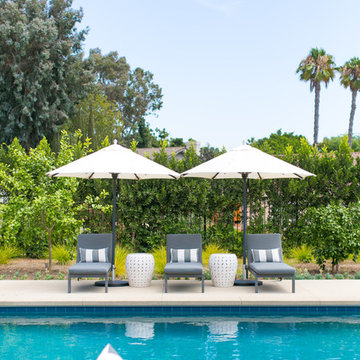
Photography: Ryan Garvin
This is an example of a large transitional backyard rectangular lap pool in Orange County with concrete slab.
This is an example of a large transitional backyard rectangular lap pool in Orange County with concrete slab.
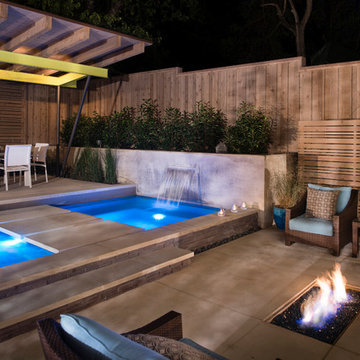
The planning phase of this modern retreat was an intense collaboration that took place over the course of more than two years. While the initial design concept exceeded the clients' expectations, it also exceeded their budget beyond the point of comfort.
The next several months were spent modifying the design, in attempts to lower the budget. Ultimately, the decision was made that they would hold off on the project until they could budget for the original design, rather than compromising the vision.
About a year later, we repeated that same process, which resulted in the same outcome. After another year-long hiatus, we met once again. We revisited design thoughts, each of us bringing to the table new ideas and options.
Each thought simply solidified the fact that the initial vision was absolutely what we all wanted to see come to fruition, and the decision was finally made to move forward.
The main challenge of the site was elevation. The Southeast corner of the lot stands 5'6" above the threshold of the rear door, while the Northeast corner dropped a full 2' below the threshold of the door.
The backyard was also long and narrow, sloping side-to-side and toward the house. The key to the design concept was to deftly place the project into the slope and utilize the elevation changes, without allowing them to dominate the yard, or overwhelm the senses.
The unseen challenge on this project came in the form of hitting every underground issue possible. We had to relocate the sewer main, the gas line, and the electrical service; and since rock was sitting about 6" below the surface, all of these had to be chiseled through many feet of dense rock, adding to our projected timeline and budget.
As you enter the space, your first stop is an outdoor living area. Smooth finished concrete, colored to match the 'Leuder' limestone coping, has a subtle saw-cut pattern aligned with the edges of the recessed fire pit.
In small spaces, it is important to consider a multi-purpose approach. So, the recessed fire pit has been fitted with an aluminum cover that allows our client to set up tables and chairs for entertaining, right over the top of the fire pit.
From here, it;s two steps up to the pool elevation, and the floating 'Leuder' limestone stepper pads that lead across the pool and hide the dam wall of the flush spa.
The main retaining wall to the Southeast is a poured concrete wall with an integrated sheer descent waterfall into the spa. To bring in some depth and texture, a 'Brownstone' ledgestone was used to face both the dropped beam on the pool, and the raised beam of the water feature wall.
The main water feature is comprised of five custom made stainless steel scuppers, supplied by a dedicated booster pump.
Colored concrete stepper pads lead to the 'Ipe' wood deck at the far end of the pool. The placement of this wood deck allowed us to minimize our use of retaining walls on the Northeast end of the yard, since it drops off over three feet below the elevation of the pool beam.
One of the most unique features on this project has to be the structure over the dining area. With a unique combination of steel and wood, the clean modern aesthetic of this structure creates a visual stamp in the space that standard structure could not accomplish.
4" steel posts, painted charcoal grey, are set on an angle, 4' into the bedrock, to anchor the structure. Steel I-beams painted in green-yellow color--aptly called "frolic"--act as the base to the hefty cedar rafters of the roof structure, which has a slight pitch toward the rear.
A hidden gutter on the back of the roof sends water down a copper rain chain, and into the drainage system. The backdrop for both this dining area , as well as the living area, is the horizontal screen panel, created with alternating sizes of cedar planks, stained to a calm hue of dove grey.

For a family who love to entertain and cook - a chef worthy outdoor kitchen with plenty of room for dining al fresco.
Design ideas for a contemporary backyard patio in San Francisco with concrete slab and a pergola.
Design ideas for a contemporary backyard patio in San Francisco with concrete slab and a pergola.
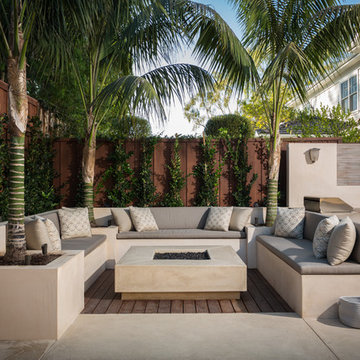
Design ideas for a large modern backyard patio in Orange County with a fire feature, concrete slab and no cover.
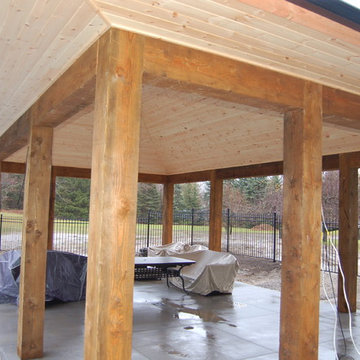
Photo of a large arts and crafts backyard patio in Toronto with concrete slab and a gazebo/cabana.
Outdoor Design Ideas with Concrete Slab and Mulch
1






