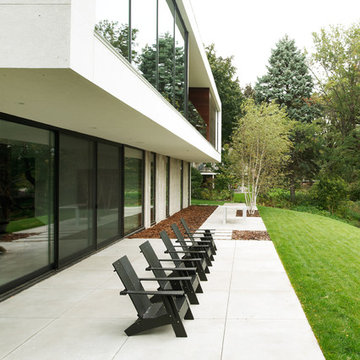Refine by:
Budget
Sort by:Popular Today
61 - 80 of 4,040 photos
Item 1 of 3
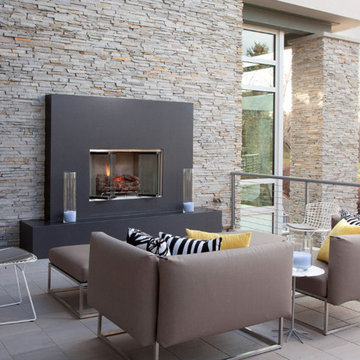
This is an example of a large modern backyard patio in Denver with with fireplace, concrete slab and no cover.
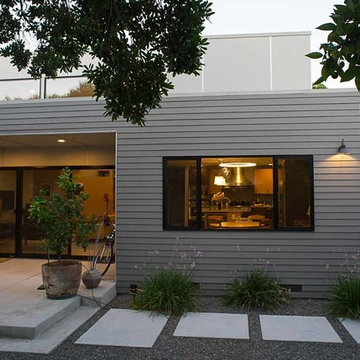
Design ideas for a large contemporary backyard patio in San Francisco with concrete slab and no cover.
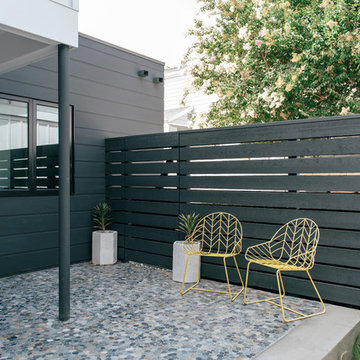
yellow chairs and angular planters add geometric interest to the black and white architecture, while pebble flooring adds texture and movement at the rear patio
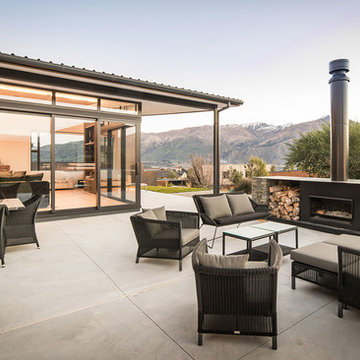
Photography by Simon Larkin
Country patio in Other with with fireplace, concrete slab and no cover.
Country patio in Other with with fireplace, concrete slab and no cover.
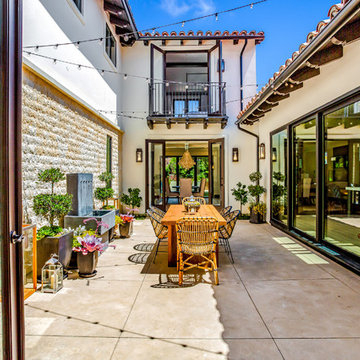
Mediterranean courtyard patio in Orange County with a water feature, no cover and concrete slab.
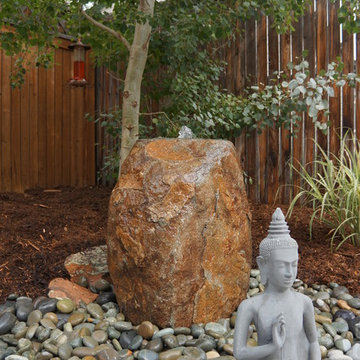
Design ideas for a small asian courtyard patio in Denver with a water feature, concrete slab and no cover.
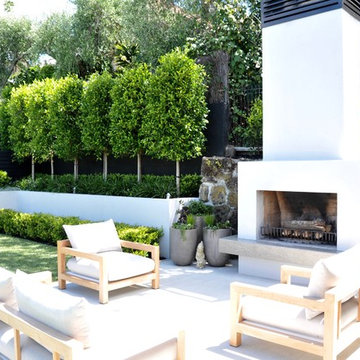
A quintessential family garden that combines areas of play with a sense of european formality deserved of an Arts & Crafts house in Remuera. The structure of the garden has been dramatically changed over the last year to provide the maximum of the space available, as well as create much needed indoor outdoor flow. It now provides a spa and pool, entertaining areas and split level lawns for the hotly contested games of cricket and flamboyant cartwheeling.
Strong structural planting was added to create privacy and formality, and frothy perennials give a sense of playfulness, colour and seasonal interest.
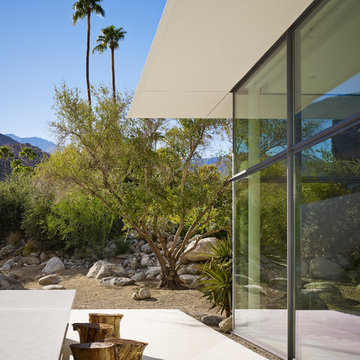
Anchored by the homeowner’s 42-foot-long painting, the interiors of this Palm Springs residence were designed to showcase the owner’s art collection, and create functional spaces for daily living that can be easily adapted for large social gatherings.
Referencing the environment and architecture in both form and material, the finishes and custom furnishings bring the interior to life. Alluding to the roofs that suspend over the building, the sofas seem to hover above the carpets while the knife-edge table top appears to float above a metal base. Bleached and cerused wood mimic the “desert effect” that would naturally occur in this environment, while the textiles on the sofa are the same shade as the rocks of the landscape.
Monolithic concrete floors connect all of the spaces while concealing mechanical systems, and stone thresholds signal vertical level changes and exterior transitions. Large wall masses provide the optimal backdrop for the homeowner’s oversized art. The wall structures ground the interior, while the opposing expanses of glass frame the desert views. The location and use of operable doors and windows allows the house to naturally ventilate, reducing cooling loads. The furnishings create spaces in an architectural fashion.
Designed and fabricated for flexibility, the pieces easily accommodate the owners’ large social gatherings. The dining table can be split into two and the sofas can be pushed out along the walls, opening the center of the space to entertain. The design of the interior spaces and furnishings seamlessly integrates the setting, architecture, artwork and spaces into a cohesive whole.
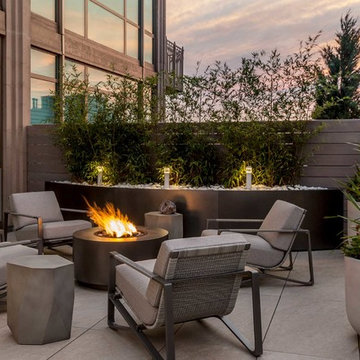
Custom privacy screen by CSG. Lighting by FXL.
Photos courtesy Van Inwegen Digital Arts
Photo of a contemporary patio in Chicago with a fire feature, concrete slab and no cover.
Photo of a contemporary patio in Chicago with a fire feature, concrete slab and no cover.
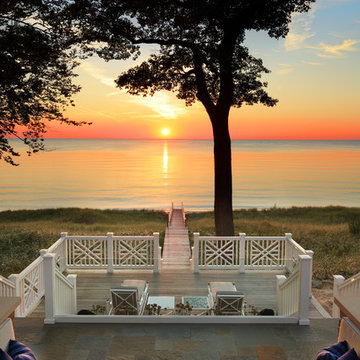
Photo by Erhard Preiffer
This is an example of a large beach style backyard patio in Grand Rapids with a fire feature, concrete slab and no cover.
This is an example of a large beach style backyard patio in Grand Rapids with a fire feature, concrete slab and no cover.
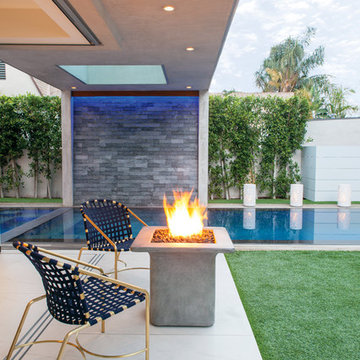
Design ideas for a contemporary backyard patio in New York with a fire feature, concrete slab and no cover.
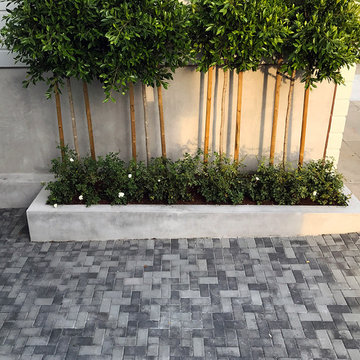
Photo by Mary Muszynski
Design ideas for a small contemporary backyard patio in San Francisco with a fire feature, concrete slab and no cover.
Design ideas for a small contemporary backyard patio in San Francisco with a fire feature, concrete slab and no cover.
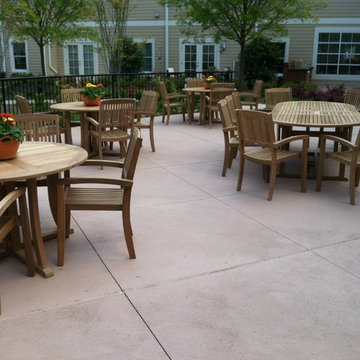
Photo of a large traditional backyard patio in Orange County with concrete slab and no cover.
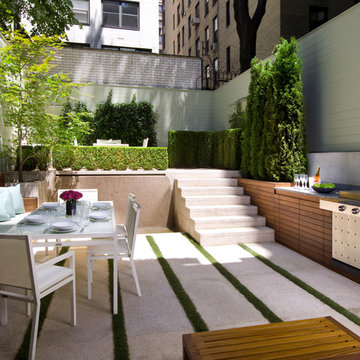
Small contemporary backyard patio in New York with an outdoor kitchen, concrete slab and no cover.
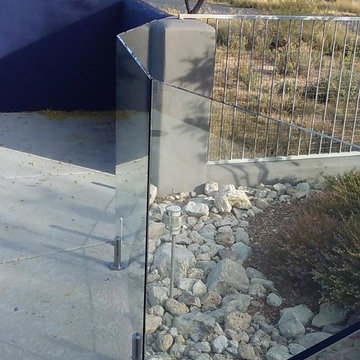
Photo of a mid-sized contemporary backyard patio in Phoenix with an outdoor kitchen, concrete slab and no cover.
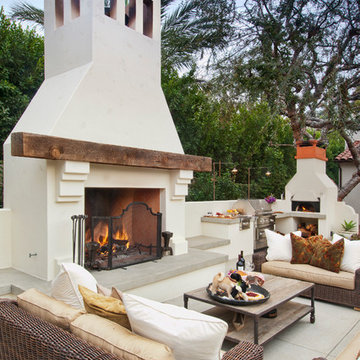
Chris Considine
Design ideas for a large mediterranean backyard patio in Los Angeles with an outdoor kitchen, concrete slab and no cover.
Design ideas for a large mediterranean backyard patio in Los Angeles with an outdoor kitchen, concrete slab and no cover.
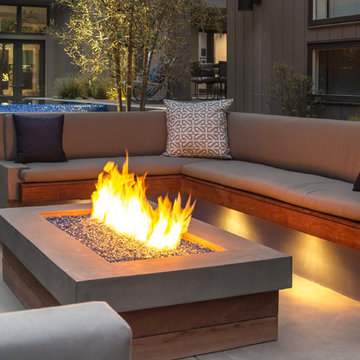
Built-in seating area featuring integrated lighting and Brazilian Ipe wood accents surround custom glass fire pit. Iridescent glass tiled perimeter overflow spa in background.
Photographer: Christian Terry
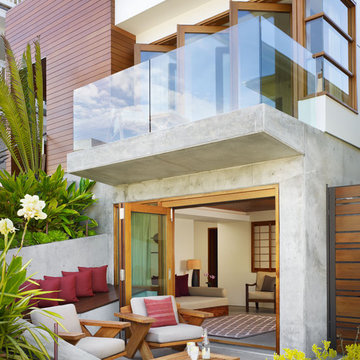
Photography: Eric Staudenmaier
This is an example of a mid-sized tropical front yard patio in Los Angeles with no cover and concrete slab.
This is an example of a mid-sized tropical front yard patio in Los Angeles with no cover and concrete slab.
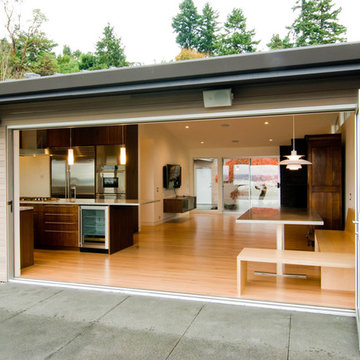
LaCantina Doors' 5 panel all Aluminum Bi-Fold System. Built to open the kitchen/dinning room to the exterior patio.
Mid-sized contemporary backyard patio in Seattle with concrete slab and no cover.
Mid-sized contemporary backyard patio in Seattle with concrete slab and no cover.
Outdoor Design Ideas with Concrete Slab and No Cover
4






