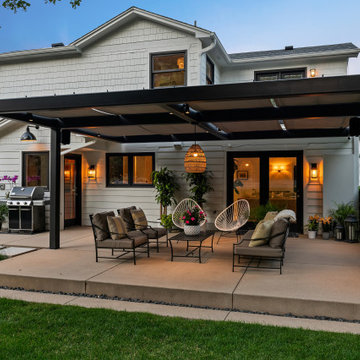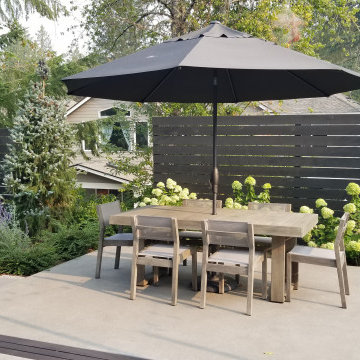Refine by:
Budget
Sort by:Popular Today
41 - 60 of 52,970 photos
Item 1 of 3
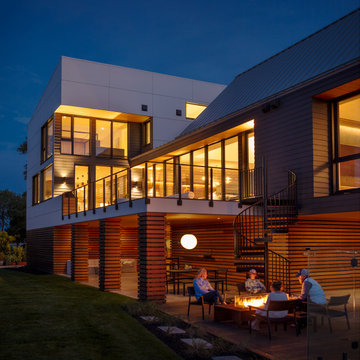
Photo of a large contemporary backyard patio in Boston with a fire feature and concrete slab.
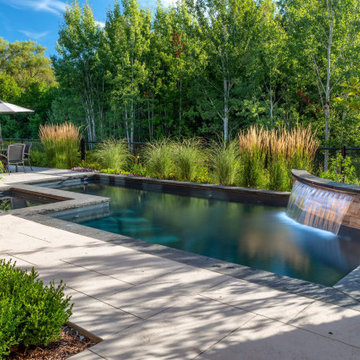
This backyard leisure retreat is the highlight of a new retirement residence for a couple in Aurora. They pursued an outdoor living lifestyle and asked Betz to include features they could enjoy throughout the day, from morning to evening. The yard may be compact, but it is brimming with aesthetic appeal and practicality.
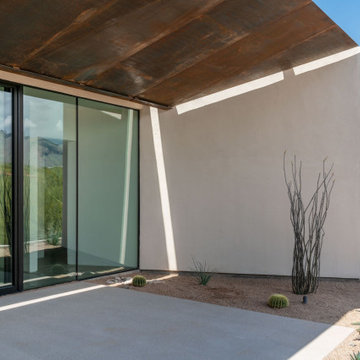
Photo of a modern front yard patio in Phoenix with a fire feature, concrete slab and an awning.
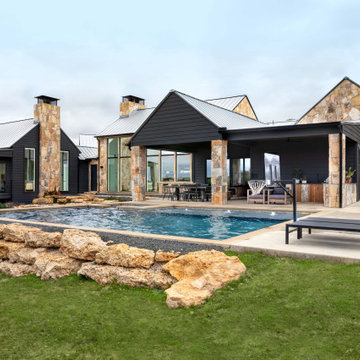
Backyard of the modern homestead with dark exterior, stonework, floor to ceiling glass windows, outdoor living space and pool.
Country backyard rectangular pool in Austin with a hot tub and concrete slab.
Country backyard rectangular pool in Austin with a hot tub and concrete slab.
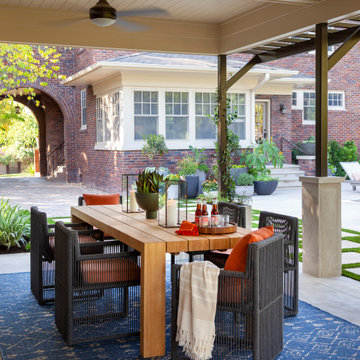
This is an example of a transitional patio in Austin with concrete slab and a roof extension.
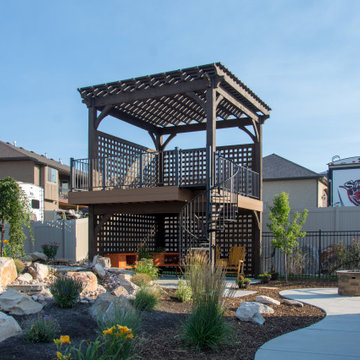
Two-story deck pergola with privacy lattices, metal railings and spiral staircase. It also features integrated outdoor power posts to charge your smartphones, tablets, and other USB devices, while you watch movies on your outdoor TV.
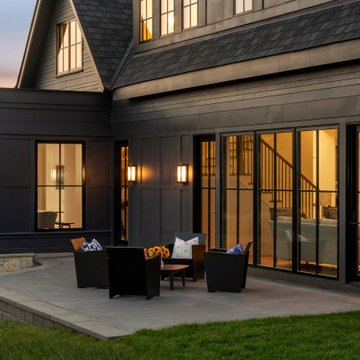
Eye-Land: Named for the expansive white oak savanna views, this beautiful 5,200-square foot family home offers seamless indoor/outdoor living with five bedrooms and three baths, and space for two more bedrooms and a bathroom.
The site posed unique design challenges. The home was ultimately nestled into the hillside, instead of placed on top of the hill, so that it didn’t dominate the dramatic landscape. The openness of the savanna exposes all sides of the house to the public, which required creative use of form and materials. The home’s one-and-a-half story form pays tribute to the site’s farming history. The simplicity of the gable roof puts a modern edge on a traditional form, and the exterior color palette is limited to black tones to strike a stunning contrast to the golden savanna.
The main public spaces have oversized south-facing windows and easy access to an outdoor terrace with views overlooking a protected wetland. The connection to the land is further strengthened by strategically placed windows that allow for views from the kitchen to the driveway and auto court to see visitors approach and children play. There is a formal living room adjacent to the front entry for entertaining and a separate family room that opens to the kitchen for immediate family to gather before and after mealtime.
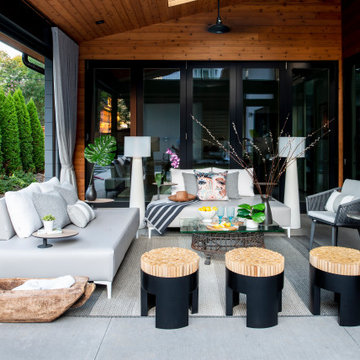
A conversation area that can communicate with guests inside the kitchen (through the accordion doors to the right) or the pool deck beyond!
Inspiration for a small contemporary patio in Raleigh with concrete slab and a roof extension.
Inspiration for a small contemporary patio in Raleigh with concrete slab and a roof extension.
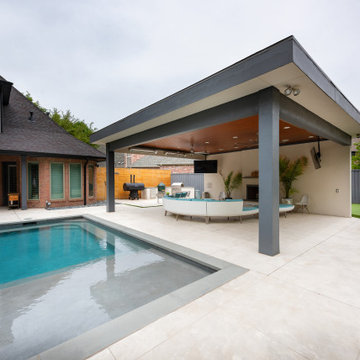
This is an example of a large contemporary backyard patio in Dallas with with fireplace, stamped concrete and a pergola.
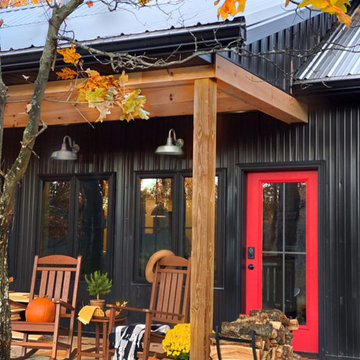
Design ideas for a small country backyard verandah in Tampa with concrete slab and a roof extension.
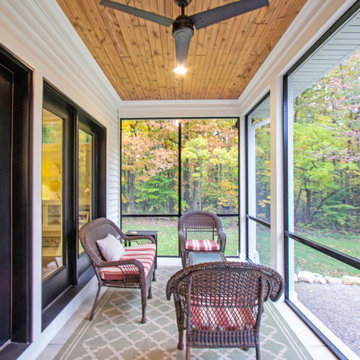
Mid-sized backyard screened-in verandah in Grand Rapids with concrete slab and a roof extension.
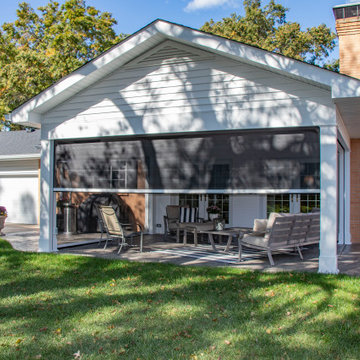
A gorgeous outdoor room expansion with three retractable solar/privacy screens. This project is located on a custom stamped concrete patio.
This is an example of a mid-sized backyard patio in St Louis with stamped concrete and a roof extension.
This is an example of a mid-sized backyard patio in St Louis with stamped concrete and a roof extension.
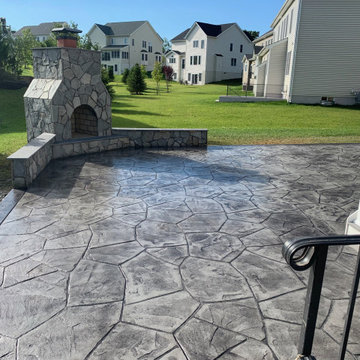
Large traditional backyard patio in Other with with fireplace and stamped concrete.
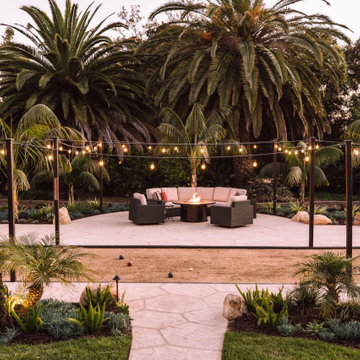
Outdoor bocce ball court with outdoor fireplace, bistro lighting and succulents and gardens in Hope Ranch.
Large mediterranean backyard patio in Santa Barbara with with fireplace, stamped concrete and no cover.
Large mediterranean backyard patio in Santa Barbara with with fireplace, stamped concrete and no cover.
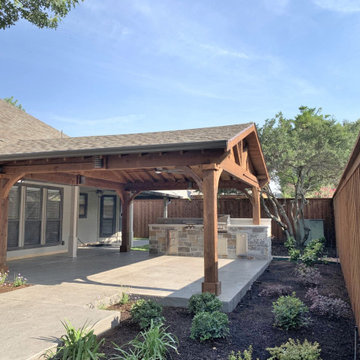
Complete transformation of an older backyard into an amazing area for outdoor living and entertaining. Please see our before and after pictures.
Large country backyard patio in Dallas with stamped concrete and a gazebo/cabana.
Large country backyard patio in Dallas with stamped concrete and a gazebo/cabana.
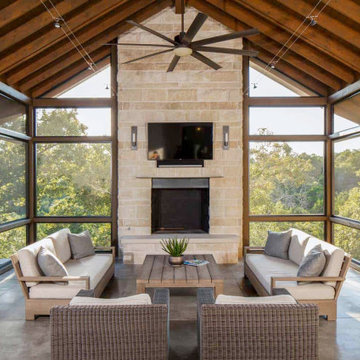
Photo of a country screened-in verandah in Nashville with concrete slab and a roof extension.
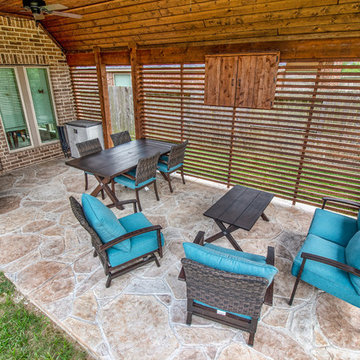
This is an example of a backyard patio in Houston with stamped concrete and a roof extension.
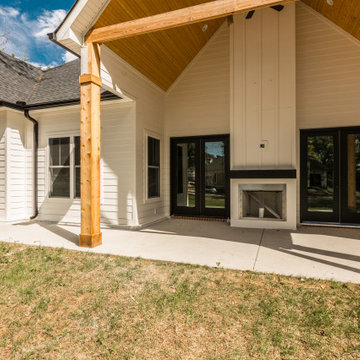
Design ideas for a mid-sized country backyard patio in Nashville with with fireplace, concrete slab and a roof extension.
Outdoor Design Ideas with Concrete Slab and Stamped Concrete
3






