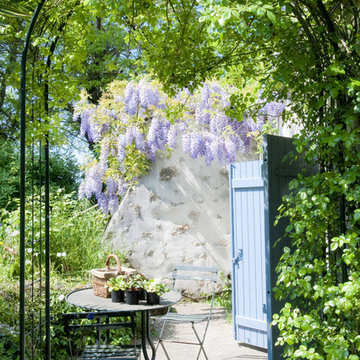Refine by:
Budget
Sort by:Popular Today
1 - 20 of 152 photos
Item 1 of 3
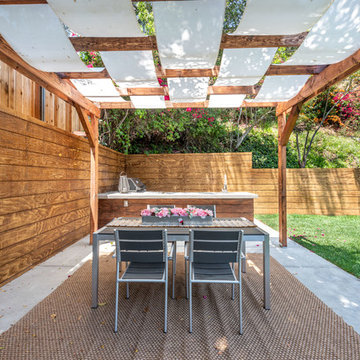
Located in Studio City's Wrightwood Estates, Levi Construction’s latest residency is a two-story mid-century modern home that was re-imagined and extensively remodeled with a designer’s eye for detail, beauty and function. Beautifully positioned on a 9,600-square-foot lot with approximately 3,000 square feet of perfectly-lighted interior space. The open floorplan includes a great room with vaulted ceilings, gorgeous chef’s kitchen featuring Viking appliances, a smart WiFi refrigerator, and high-tech, smart home technology throughout. There are a total of 5 bedrooms and 4 bathrooms. On the first floor there are three large bedrooms, three bathrooms and a maid’s room with separate entrance. A custom walk-in closet and amazing bathroom complete the master retreat. The second floor has another large bedroom and bathroom with gorgeous views to the valley. The backyard area is an entertainer’s dream featuring a grassy lawn, covered patio, outdoor kitchen, dining pavilion, seating area with contemporary fire pit and an elevated deck to enjoy the beautiful mountain view.
Project designed and built by
Levi Construction
http://www.leviconstruction.com/
Levi Construction is specialized in designing and building custom homes, room additions, and complete home remodels. Contact us today for a quote.
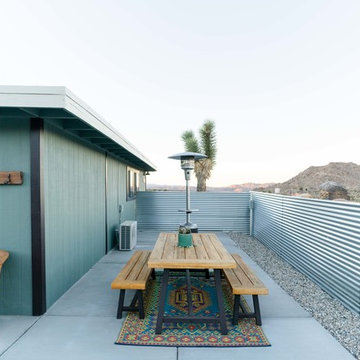
Photo by Sean Ryan Pierce
Patio
Outdoor dining area
Design ideas for a large eclectic side yard patio in Other with concrete slab and no cover.
Design ideas for a large eclectic side yard patio in Other with concrete slab and no cover.
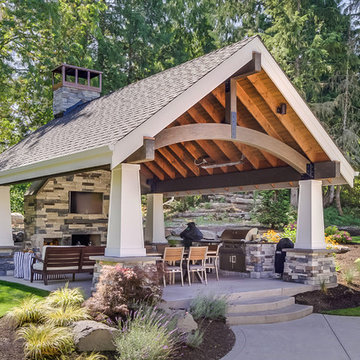
Design ideas for a traditional backyard patio in Seattle with an outdoor kitchen, concrete slab and a gazebo/cabana.
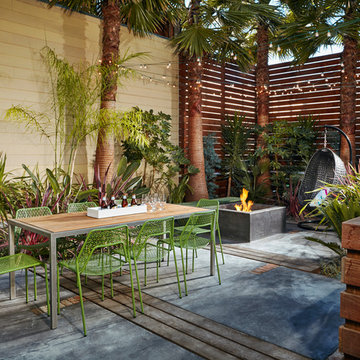
Clinton Perry Photography
Mid-sized eclectic patio in San Francisco with a fire feature, concrete slab and no cover.
Mid-sized eclectic patio in San Francisco with a fire feature, concrete slab and no cover.
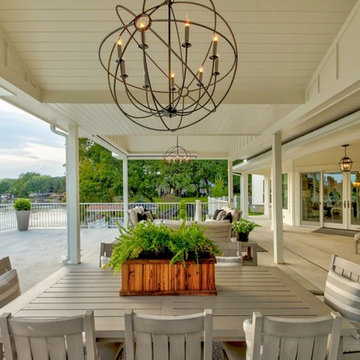
This is an example of a beach style patio in Austin with concrete slab and a roof extension.
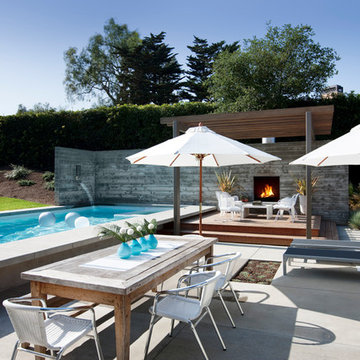
This is an example of a large midcentury backyard patio in Santa Barbara with a fire feature, concrete slab and no cover.
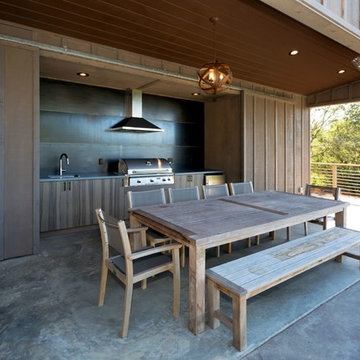
Inspiration for a contemporary patio in San Francisco with an outdoor kitchen, concrete slab and a roof extension.
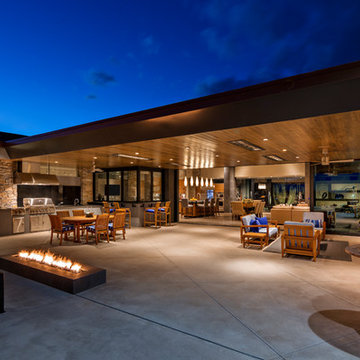
The patio features cooking, dining, and living areas extending the great room outside / Builder - Platinum Custom Homes / Photo by ©Thompson Photographic.com 2018 / Tate Studio Architects
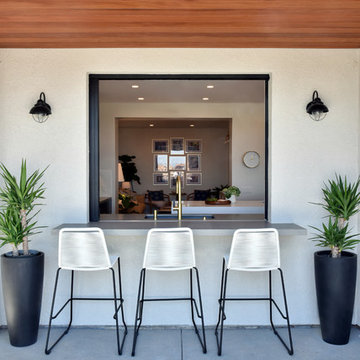
Contemporary backyard patio in San Diego with concrete slab and a roof extension.
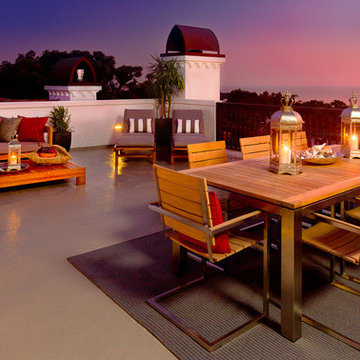
The various outdoor living areas provide ample room for entertaining and unwinding. The roof top deck is the perfect place for watching the sunset. Contemporary teak wood furniture throughout creates a relaxed atmosphere for dining and lounging.
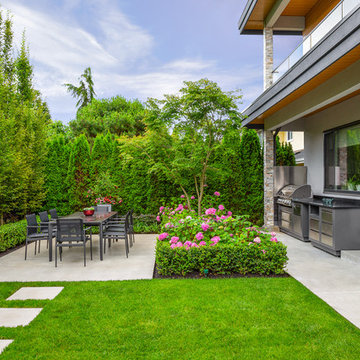
Design ideas for a contemporary backyard patio in Vancouver with no cover and concrete slab.
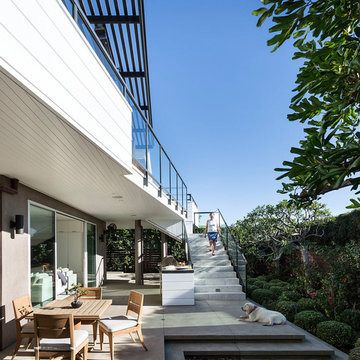
Design ideas for a contemporary patio in Boise with an outdoor kitchen, concrete slab and a roof extension.
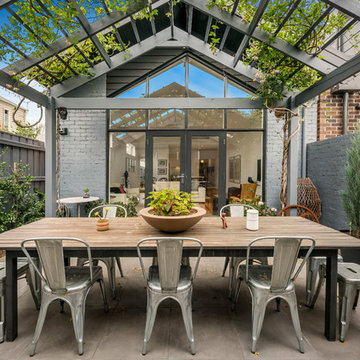
Capture Property
Design ideas for a country backyard patio in Melbourne with concrete slab and a pergola.
Design ideas for a country backyard patio in Melbourne with concrete slab and a pergola.
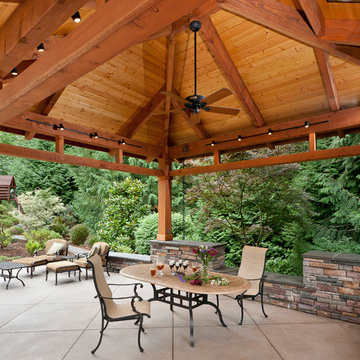
Timberframe with exposed cardecking over sanded concrete patio.
Inspiration for a large traditional backyard patio in Seattle with a gazebo/cabana, an outdoor kitchen and concrete slab.
Inspiration for a large traditional backyard patio in Seattle with a gazebo/cabana, an outdoor kitchen and concrete slab.
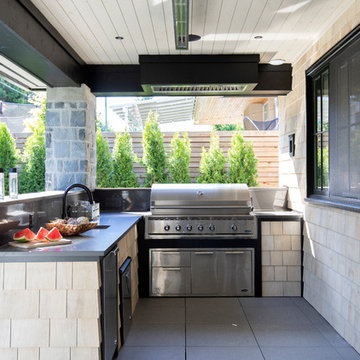
Design ideas for a mid-sized contemporary backyard patio in Vancouver with concrete slab and a roof extension.
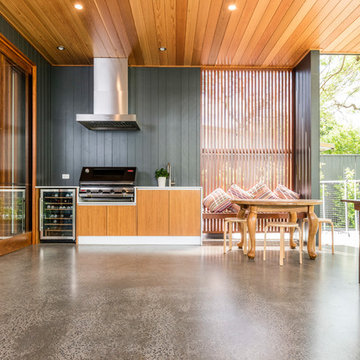
Inspiration for a contemporary backyard patio in Brisbane with an outdoor kitchen, concrete slab and a roof extension.
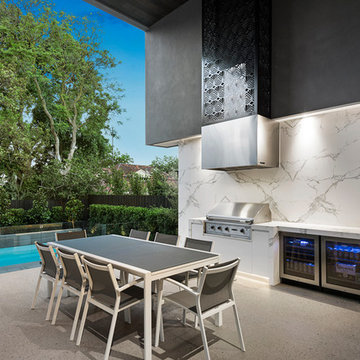
An entertainers oasis, with double height ceilings, integrated kitchen, sink and backlit bar fridges. The huge expanse of marble acting both as splash back for the BBQ and feature wall. Polished concrete creates a seamless transition between the floating deck and the pool area.
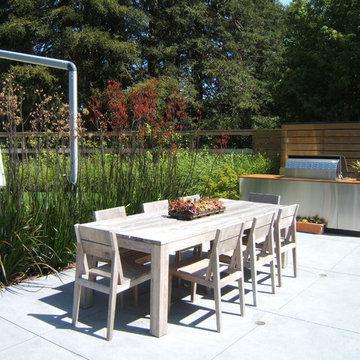
Jude Hellewell and Laura White
Inspiration for a modern patio in San Francisco with concrete slab and no cover.
Inspiration for a modern patio in San Francisco with concrete slab and no cover.
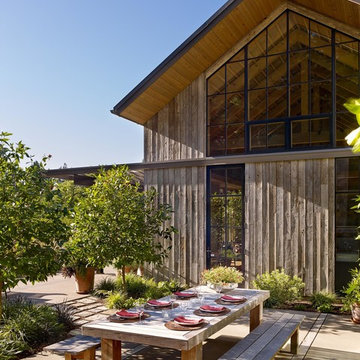
Country Garden Residence by Olson Kunding.
Photos by: Jeremy Bitterman
This is an example of a country patio in Portland with concrete slab and no cover.
This is an example of a country patio in Portland with concrete slab and no cover.
Alfresco Dining Outdoor Design Ideas with Concrete Slab
1






