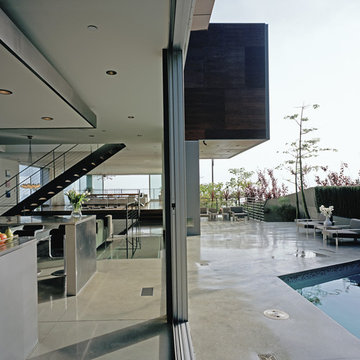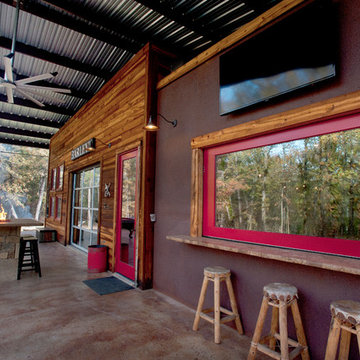Refine by:
Budget
Sort by:Popular Today
1 - 20 of 30 photos
Item 1 of 3
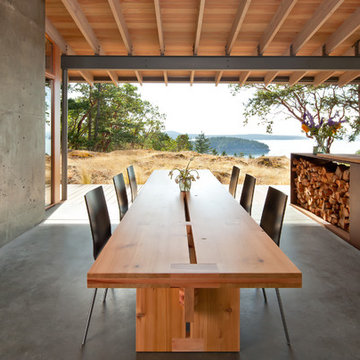
Sean Airhart
Inspiration for a contemporary backyard patio in Seattle with concrete slab and a roof extension.
Inspiration for a contemporary backyard patio in Seattle with concrete slab and a roof extension.
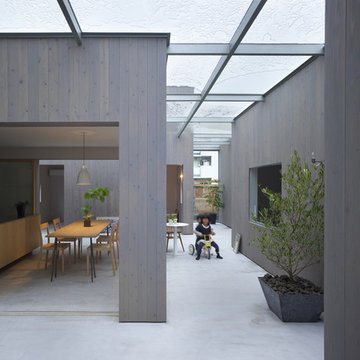
House in Buzen (2009) in Fukuoka, Japan, designed by Makoto Tanijiri (Suppose Design Office).
Photograph: Toshiyuki Yano, courtesy of NAi Publishers
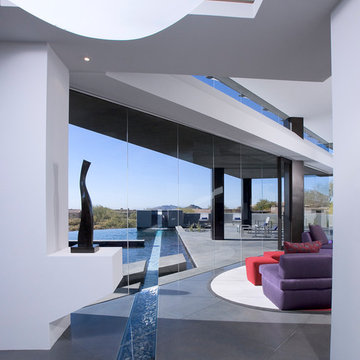
Modern pool with out door to indoor water feature, infinity pool, and large glass windows.
Architect: Urban Design Associates
Builder: RS Homes
Interior Designer: Tamm Jasper Interiors
Photo Credit: Dino Tonn
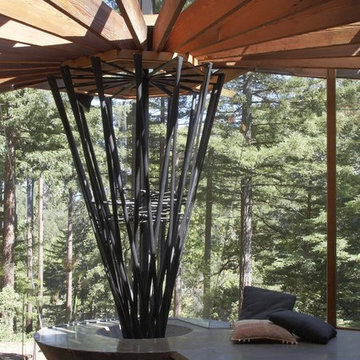
column
Photographer: Caitlin Atkinson
Contemporary verandah in San Francisco with concrete slab.
Contemporary verandah in San Francisco with concrete slab.
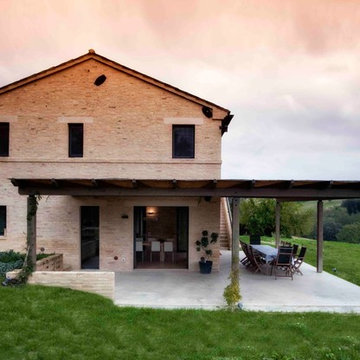
Client:
The house also works very well for the children. The connection with the outside via large windows and doors seems to lure them outdoors - exactly where they should be!
Photographer: Vicenzo Izzo
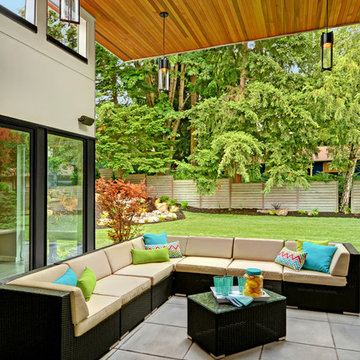
Builder: DC Granger | dcgrangerinc.com
Listing Agent: Tony Ferrelli | Windermere | (206) 714-2785
MLS#: 1006327
Photography: Vista Estate Imaging
Photo of a contemporary patio in Seattle with a roof extension and concrete slab.
Photo of a contemporary patio in Seattle with a roof extension and concrete slab.
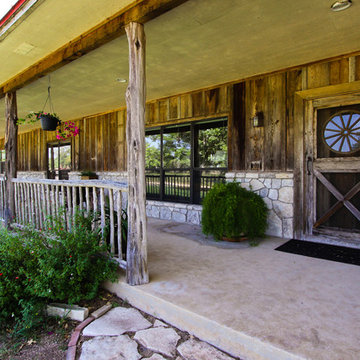
This is an example of a large country front yard verandah in Austin with a roof extension, a fire feature and concrete slab.
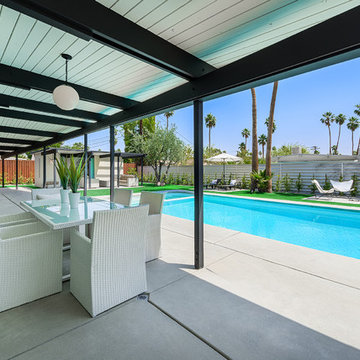
Original Palm Springs Mid Century Estate in Sunrise Park, CA
This is an example of a contemporary patio in Other with concrete slab and a roof extension.
This is an example of a contemporary patio in Other with concrete slab and a roof extension.
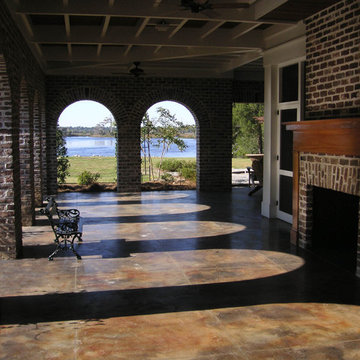
Photo of a large traditional verandah in Atlanta with a fire feature and concrete slab.
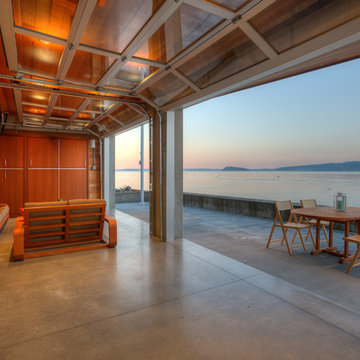
Lower level cabana. Photography by Lucas Henning.
Photo of a small contemporary backyard patio in Seattle with concrete slab, an outdoor kitchen and a roof extension.
Photo of a small contemporary backyard patio in Seattle with concrete slab, an outdoor kitchen and a roof extension.
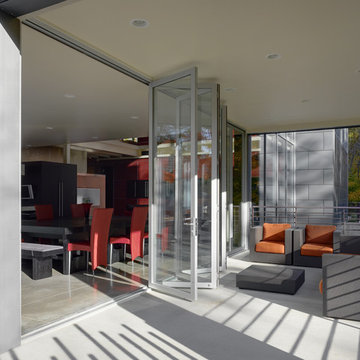
LaCantina Doors Aluminum bi-folding door system
Mid-sized contemporary backyard patio in Cincinnati with a roof extension and concrete slab.
Mid-sized contemporary backyard patio in Cincinnati with a roof extension and concrete slab.
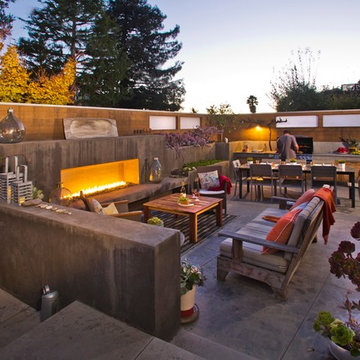
Photo of a contemporary backyard patio in San Francisco with concrete slab and no cover.
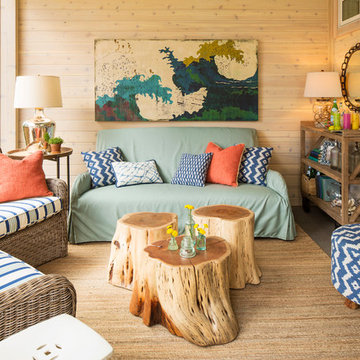
We wanted this screen porch to feel like an extension of the house but have the function of an outdoor room. All the furnishings and fabrics are made for outdoor use!
Built by Great Neighborhood Homes, Photography by Troy Thies, Landscaping by Moms Landscaping
Tree Stump Cocktail tables: Crate & Barrel- Teton Natural Solid Accent Tables
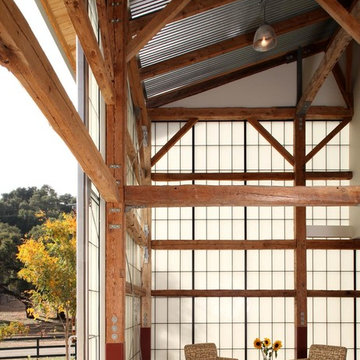
Photography: Claudio Santini
Design ideas for a country verandah in Santa Barbara with concrete slab and a roof extension.
Design ideas for a country verandah in Santa Barbara with concrete slab and a roof extension.
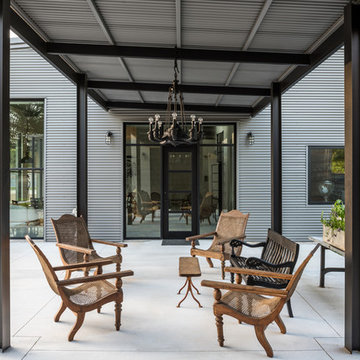
This project encompasses the renovation of two aging metal warehouses located on an acre just North of the 610 loop. The larger warehouse, previously an auto body shop, measures 6000 square feet and will contain a residence, art studio, and garage. A light well puncturing the middle of the main residence brightens the core of the deep building. The over-sized roof opening washes light down three masonry walls that define the light well and divide the public and private realms of the residence. The interior of the light well is conceived as a serene place of reflection while providing ample natural light into the Master Bedroom. Large windows infill the previous garage door openings and are shaded by a generous steel canopy as well as a new evergreen tree court to the west. Adjacent, a 1200 sf building is reconfigured for a guest or visiting artist residence and studio with a shared outdoor patio for entertaining. Photo by Peter Molick, Art by Karin Broker
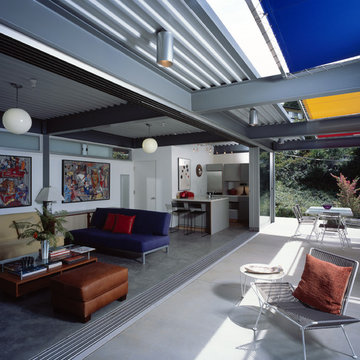
PHOTO BY JULIUS SHULMAN
Inspiration for a large contemporary backyard patio in Los Angeles with a roof extension, an outdoor kitchen and concrete slab.
Inspiration for a large contemporary backyard patio in Los Angeles with a roof extension, an outdoor kitchen and concrete slab.
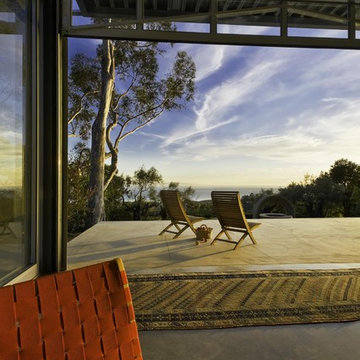
This is an example of a contemporary patio in Santa Barbara with concrete slab and a roof extension.
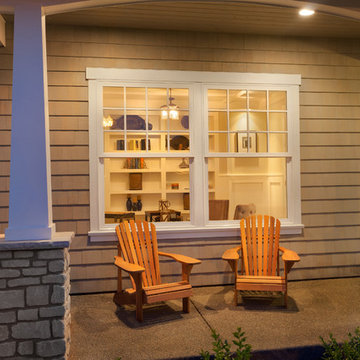
Justin Krug
Photo of a traditional verandah in Vancouver with concrete slab and a roof extension.
Photo of a traditional verandah in Vancouver with concrete slab and a roof extension.
Outdoor Design Ideas with Concrete Slab
1






