Refine by:
Budget
Sort by:Popular Today
61 - 80 of 381 photos
Item 1 of 3
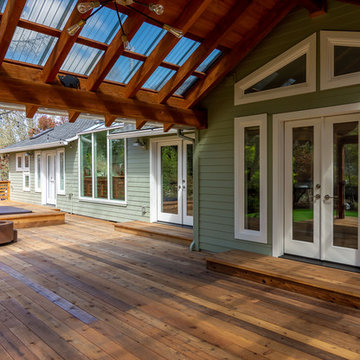
This complete home remodel was complete by taking the early 1990's home and bringing it into the new century with opening up interior walls between the kitchen, dining, and living space, remodeling the living room/fireplace kitchen, guest bathroom, creating a new master bedroom/bathroom floor plan, and creating an outdoor space for any sized party!
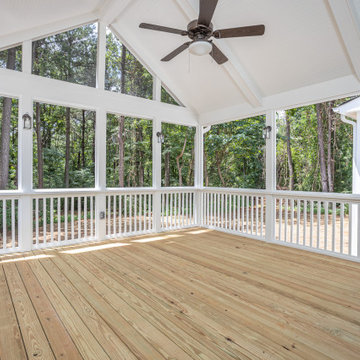
Bob Fortner Photograpy
Inspiration for a mid-sized traditional backyard screened-in verandah in Raleigh with decking, a roof extension and wood railing.
Inspiration for a mid-sized traditional backyard screened-in verandah in Raleigh with decking, a roof extension and wood railing.
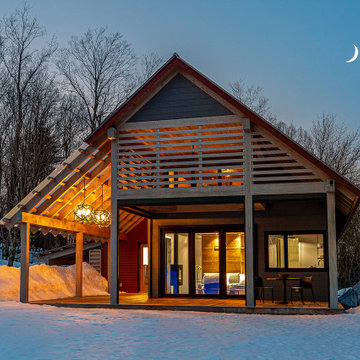
A place to sit, BBQ or gather with friends. The inside outside space can be screened or wide open.
This is an example of a small modern side yard verandah in Burlington with decking, a roof extension and wood railing.
This is an example of a small modern side yard verandah in Burlington with decking, a roof extension and wood railing.
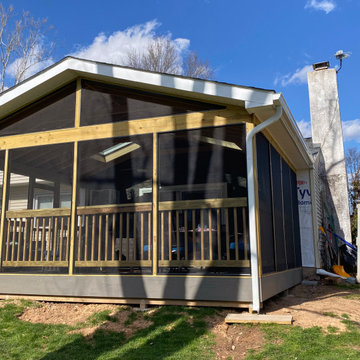
Here's a great idea. Have a back porch that you'd like to use all season long? Consider screening it in and you'll have an area you can use more often - potentially even while it's raining! We've done just that with this one in Phoenixville, PA. Photo credit: facebook.com/tjwhome.
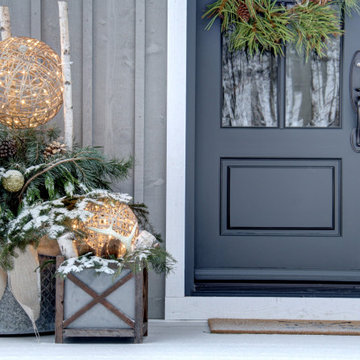
Designer Lyne Brunet
Mid-sized country front yard verandah in Montreal with a container garden, decking, a roof extension and wood railing.
Mid-sized country front yard verandah in Montreal with a container garden, decking, a roof extension and wood railing.
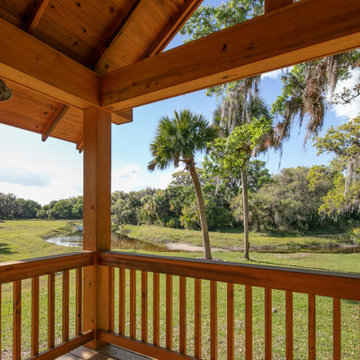
River Cottage- Florida Cracker inspired, stretched 4 square cottage with loft
Design ideas for a small country backyard verandah in Tampa with with columns, decking, a roof extension and wood railing.
Design ideas for a small country backyard verandah in Tampa with with columns, decking, a roof extension and wood railing.
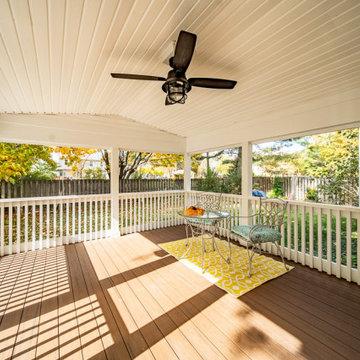
This beautifully designed screen porch features composite decking and a robust screening system. Paired with a cozy concrete patio area perfect for grilling, this space was transformed into a bug-free zone of relaxation.
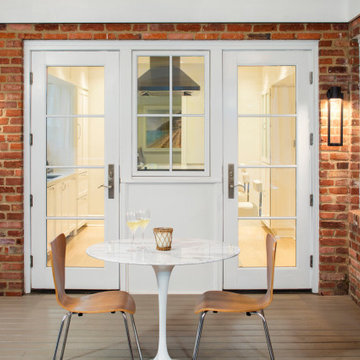
Contemporary backyard screened-in verandah in DC Metro with decking, a roof extension and wood railing.
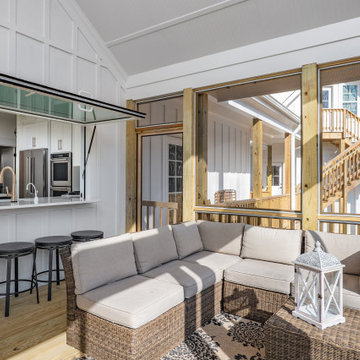
ActivWall Gas Strut Windows open from the inside with a gentle push to connect the two spaces. When open, the homeowner can use the window as a serving area and converse with guests on the sun porch while she cooks.
When she is ready to close the window, the homeowner can step out the adjacent door to give it a push from the outside or use ActivWall’s optional pull hook to close it from the inside.
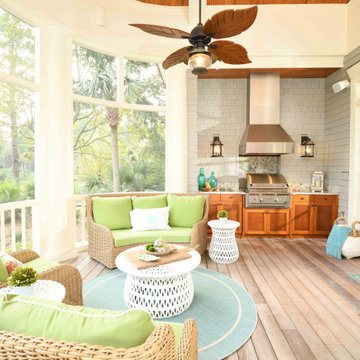
Photo of a beach style screened-in verandah in Charleston with decking, a roof extension and wood railing.
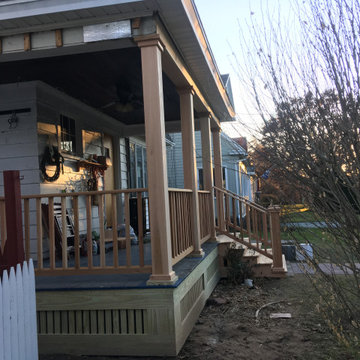
Yes that’s all Cedar columns and railings!
Large traditional front yard verandah in Other with with columns, decking, a roof extension and wood railing.
Large traditional front yard verandah in Other with with columns, decking, a roof extension and wood railing.
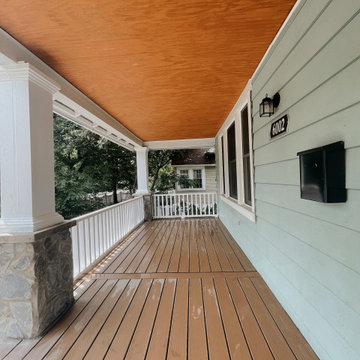
New deck made of composite wood - Trex, New railing, entrance of the house, new front of the house
Design ideas for a modern front yard verandah in DC Metro with with columns, decking, a roof extension and wood railing.
Design ideas for a modern front yard verandah in DC Metro with with columns, decking, a roof extension and wood railing.

This is an example of an expansive beach style backyard verandah in Charleston with with columns, decking, a roof extension and wood railing.
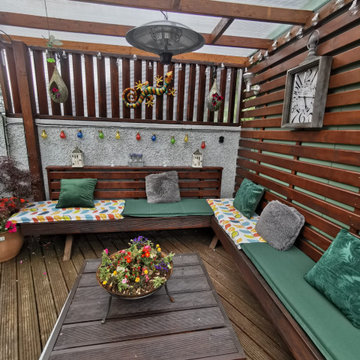
Pictured is a bespoke roofed pergola, constructed by BuildTech's carpenters and joiners.
This is an example of a mid-sized traditional backyard screened-in verandah in Other with decking, a pergola and wood railing.
This is an example of a mid-sized traditional backyard screened-in verandah in Other with decking, a pergola and wood railing.
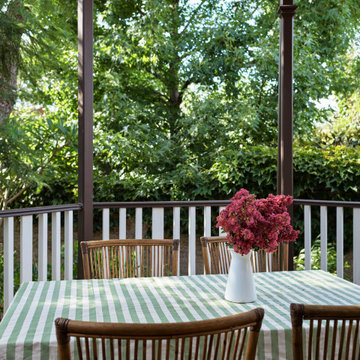
Inspiration for a traditional backyard verandah in Sydney with decking, a roof extension and wood railing.
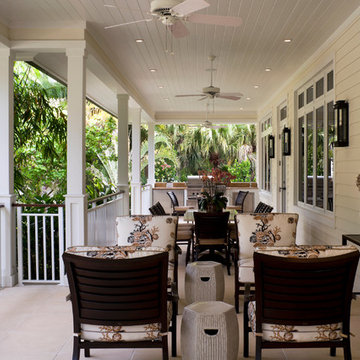
Steven Brooke Studios
Design ideas for a large traditional backyard verandah in Miami with a roof extension, wood railing and decking.
Design ideas for a large traditional backyard verandah in Miami with a roof extension, wood railing and decking.

The screen porch has a Fir beam ceiling, Ipe decking, and a flat screen TV mounted over a stone clad gas fireplace.
This is an example of a large transitional backyard screened-in verandah in DC Metro with decking, a roof extension and wood railing.
This is an example of a large transitional backyard screened-in verandah in DC Metro with decking, a roof extension and wood railing.
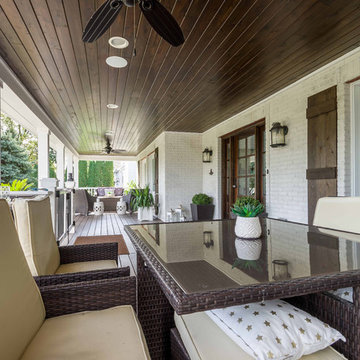
This 1990s brick home had decent square footage and a massive front yard, but no way to enjoy it. Each room needed an update, so the entire house was renovated and remodeled, and an addition was put on over the existing garage to create a symmetrical front. The old brown brick was painted a distressed white.
The 500sf 2nd floor addition includes 2 new bedrooms for their teen children, and the 12'x30' front porch lanai with standing seam metal roof is a nod to the homeowners' love for the Islands. Each room is beautifully appointed with large windows, wood floors, white walls, white bead board ceilings, glass doors and knobs, and interior wood details reminiscent of Hawaiian plantation architecture.
The kitchen was remodeled to increase width and flow, and a new laundry / mudroom was added in the back of the existing garage. The master bath was completely remodeled. Every room is filled with books, and shelves, many made by the homeowner.
Project photography by Kmiecik Imagery.
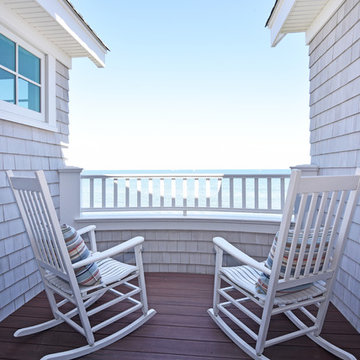
Inspiration for a mid-sized beach style verandah in Salt Lake City with decking, a roof extension and wood railing.
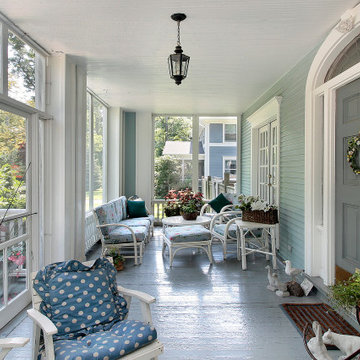
Design ideas for a mid-sized front yard screened-in verandah in Raleigh with decking, a roof extension and wood railing.
Outdoor Design Ideas with Decking and Wood Railing
4





