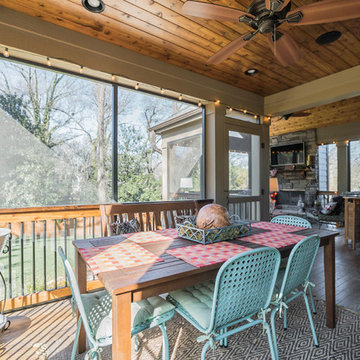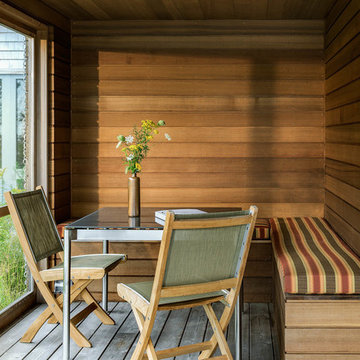Refine by:
Budget
Sort by:Popular Today
1 - 20 of 28 photos
Item 1 of 5
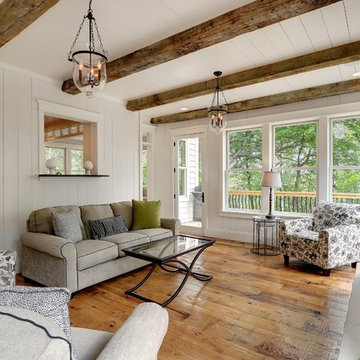
Photos by Spacecrafting
Inspiration for a transitional backyard verandah in Minneapolis with decking and a roof extension.
Inspiration for a transitional backyard verandah in Minneapolis with decking and a roof extension.
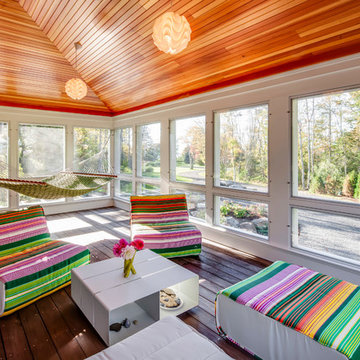
Sarah Szwajkos Photography
Architect Joe Russillo
Photo of a contemporary verandah in Portland Maine with decking and a roof extension.
Photo of a contemporary verandah in Portland Maine with decking and a roof extension.
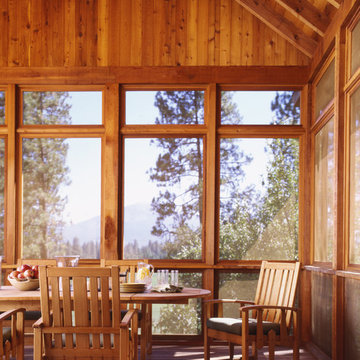
Interior Design by Tucker & Marks: http://www.tuckerandmarks.com/
Photograph by Matthew Millman
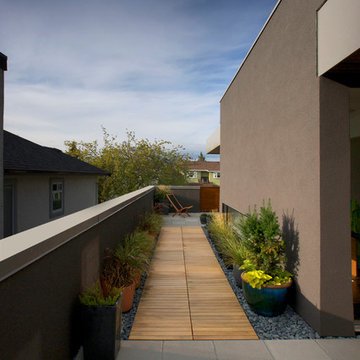
Photo Credit @ Rafael Santa Ana & Megan Paris-Griffiths
This is an example of a small contemporary garden in Vancouver with a container garden and decking.
This is an example of a small contemporary garden in Vancouver with a container garden and decking.
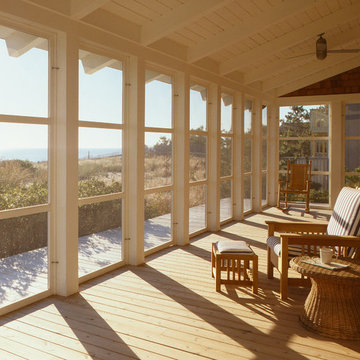
Photography by Mark Luthringer
Photo of a traditional screened-in verandah in Philadelphia with decking and a roof extension.
Photo of a traditional screened-in verandah in Philadelphia with decking and a roof extension.
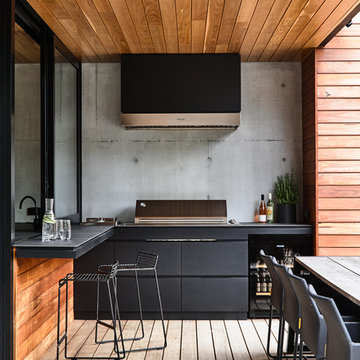
Derek Swalwell
Photo of a contemporary patio in Melbourne with an outdoor kitchen, decking and a roof extension.
Photo of a contemporary patio in Melbourne with an outdoor kitchen, decking and a roof extension.
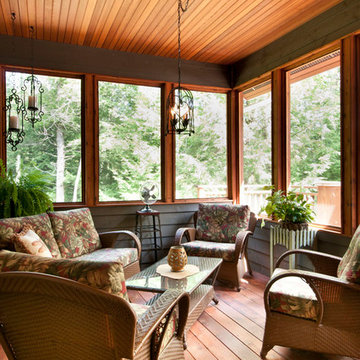
Photo of a country verandah in Toronto with decking and a roof extension.
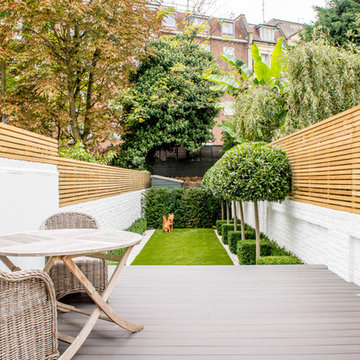
Inspiration for a small transitional backyard full sun formal garden in London with decking.
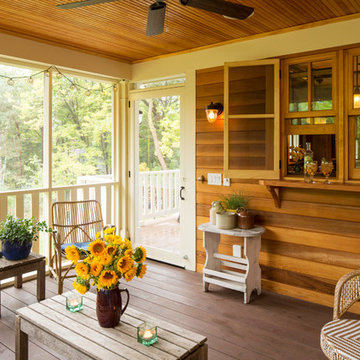
Traditional design blends well with 21st century accessibility standards. Designed by architect Jeremiah Battles of Acacia Architects and built by Ben Quie & Sons, this beautiful new home features details found a century ago, combined with a creative use of space and technology to meet the owner’s mobility needs. Even the elevator is detailed with quarter-sawn oak paneling. Feeling as though it has been here for generations, this home combines architectural salvage with creative design. The owner brought in vintage lighting fixtures, a Tudor fireplace surround, and beveled glass for windows and doors. The kitchen pendants and sconces were custom made to match a 1912 Sheffield fixture she had found. Quarter-sawn oak in the living room, dining room, and kitchen, and flat-sawn oak in the pantry, den, and powder room accent the traditional feel of this brand-new home.
Design by Acacia Architects/Jeremiah Battles
Construction by Ben Quie and Sons
Photography by: Troy Thies
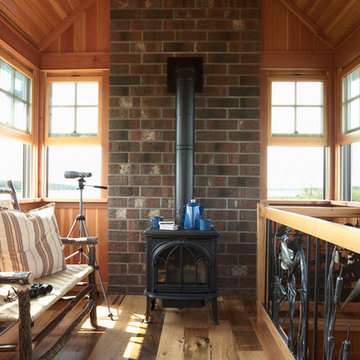
Architecture & Interior Design: David Heide Design Studio
This is an example of a country verandah in Minneapolis with a fire feature, decking and a roof extension.
This is an example of a country verandah in Minneapolis with a fire feature, decking and a roof extension.
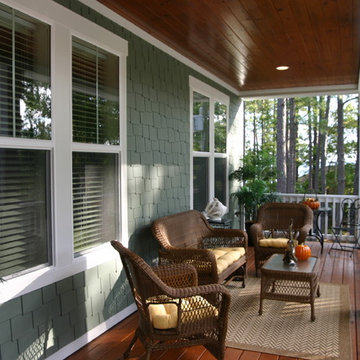
This is an example of a traditional verandah in Raleigh with decking and a roof extension.
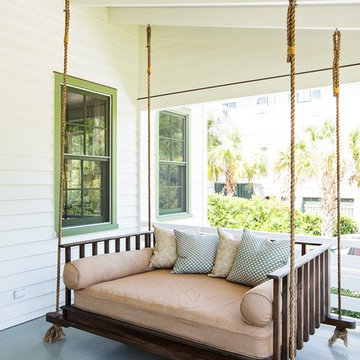
Design ideas for a traditional front yard verandah in Charleston with decking and a roof extension.
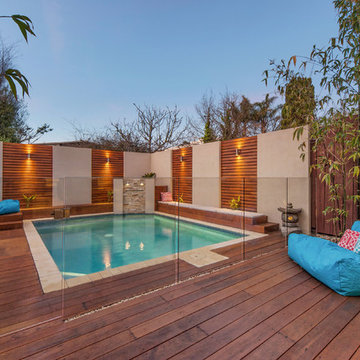
Achieve a completely seamless look with the Everton glass fence channel system. Glass panels are embedded beneath the surface of the substrate.
Photo of a mid-sized asian backyard rectangular pool in Melbourne with decking.
Photo of a mid-sized asian backyard rectangular pool in Melbourne with decking.
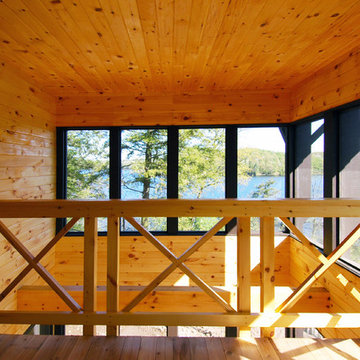
The screened porch features a sleeping porch that looks over into the main sitting area below. Both areas feature views out to the lake.
photo by: Michael Design
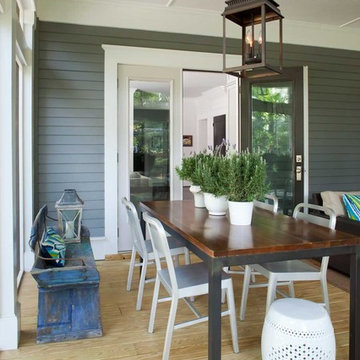
Jeff Herr
Photo of a mid-sized traditional backyard verandah in Atlanta with decking and a roof extension.
Photo of a mid-sized traditional backyard verandah in Atlanta with decking and a roof extension.
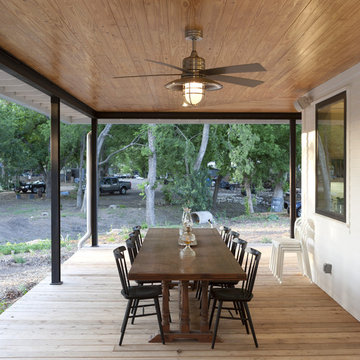
Modern details on a traditional farmhouse porch.
Whit Preston Photography
Inspiration for a country verandah in Austin with decking and a roof extension.
Inspiration for a country verandah in Austin with decking and a roof extension.
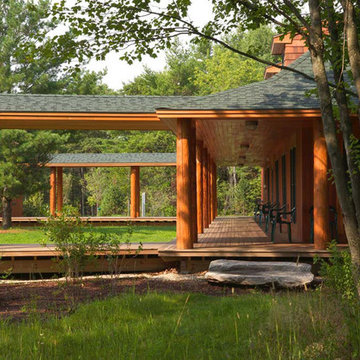
This is an example of a country verandah in Boston with decking and a roof extension.
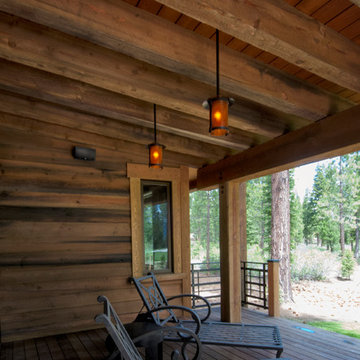
Trestle II (Salty Douglas Fir) timbers and Trestle II siding. Photo by June Cannon, Trestlewood
Inspiration for a country verandah in Sacramento with decking and a roof extension.
Inspiration for a country verandah in Sacramento with decking and a roof extension.
Outdoor Design Ideas with Decking
1






