Refine by:
Budget
Sort by:Popular Today
121 - 140 of 503 photos
Item 1 of 3
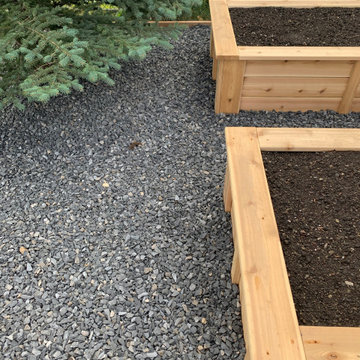
Our client hired us to renovate their yard that had an old patio that was installed incorrectly years previous. They wanted as maintenance free as possible but with a definite budget in mind. Lastly, they wanted to begin to grow a lot of vegetables at home and therefore wanted some raised cedar planters to suit their needs. We utilized rundle for the bedding areas and concrete edges for ease of maintaining the property in their retirement years. Great project!!
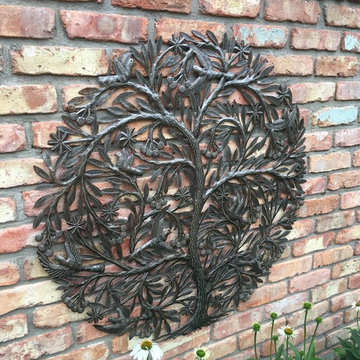
Inspiration for a mid-sized traditional front yard full sun formal garden for summer in Chicago with a garden path and decomposed granite.
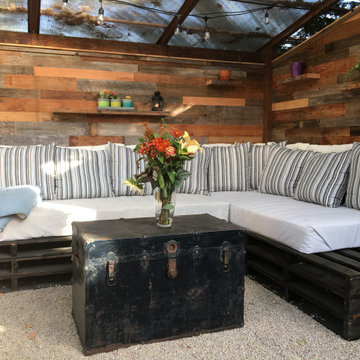
All put together, a favorite family hangout. Once the pandemic subsides, gatherings will no doubt be expanded to include friends. :)
Photo of a mid-sized contemporary backyard partial sun garden in Portland with decomposed granite.
Photo of a mid-sized contemporary backyard partial sun garden in Portland with decomposed granite.
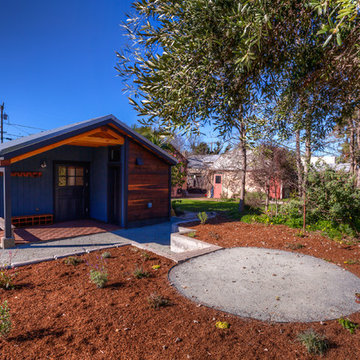
Photo credit: Josh Speidel
Mid-sized country courtyard patio in San Francisco with decomposed granite and a roof extension.
Mid-sized country courtyard patio in San Francisco with decomposed granite and a roof extension.
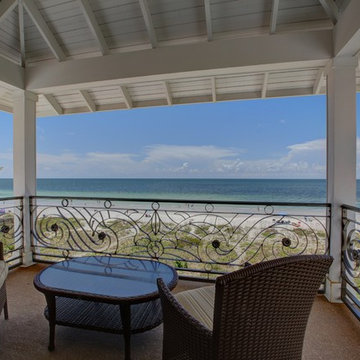
Inspiration for a mid-sized traditional backyard patio in Tampa with a pergola, a water feature and decomposed granite.
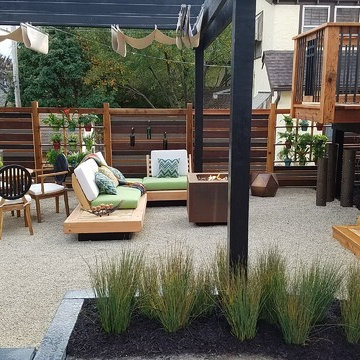
Ready for the reveal. Photo by VanElders Design Studio.
Design ideas for a small modern backyard patio in Kansas City with decomposed granite and a pergola.
Design ideas for a small modern backyard patio in Kansas City with decomposed granite and a pergola.
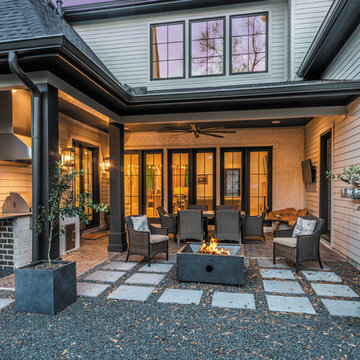
This custom home is a bright, open concept, rustic-farmhouse design with light hardwood floors throughout. The whole space is completely unique with classically styled finishes, granite countertops and bright open rooms that flow together effortlessly leading outdoors to the patio and pool area complete with an outdoor kitchen.
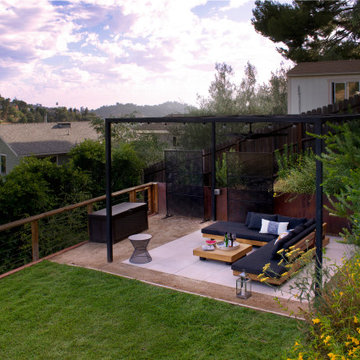
We started by levelling the top area into two terraced lawns of low water Kurapia and nearly doubling the space on the lower level with retaining walls. We built a striking new pergola with a graphic steel-patterned roof to make a covered seating area. Along with creating shade, the roof casts a movie reel of shade patterns throughout the day. Now there is ample space to kick back and relax, watching the sun spread its glow on the surrounding hillside as it makes its slow journey down the horizon towards sunset. An aerodynamic fan keeps the air pleasantly cool and refreshing. At night the backyard comes alive with an ethereal lighting scheme illuminating the space and making it a place you can enjoy well into the night. It’s the perfect place to end the day.
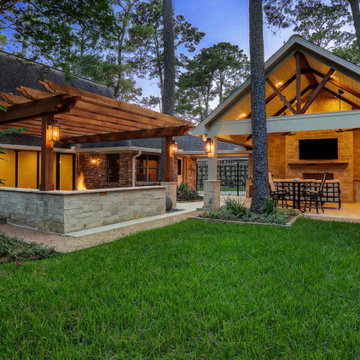
This project consisted of 2 new separate structures. The large pergola off the back of the home was designed to have a built-in gas fire pit and custom seating area as well as incorporating 2 water features. The homeowners love being able to look out to the backyard and see their new living space! The patio cover part was designed to come off the garage wall and flow seamlessly with the pergola and rest of the back yard. The patio cover has a custom outdoor kitchen that is 22 linear feet and has a large 42" RCS grill, storage drawers, fridge and vent hood with a custom vent cover. The granite is Onyx and the backsplash/wall is finished in tile with 2 window openings for ventilation. The wall of the garage was transformed into a stone wall with a full masonry gas fireplace with a walnut mantle. There is a custom storage area with a counter to match the kitchen counter. The vaulted ceiling has custom beams that are stained to contrast the painted tongue and groove ceiling. Both areas are equipped with Haiku – Big Ass Fans. And there is a crushed granite walkway completely around the space.
Photo Credit: TK IMAGES
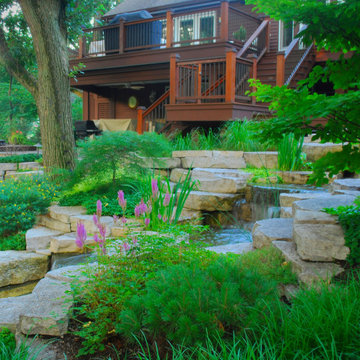
This is an example of a large traditional backyard partial sun garden for summer in Chicago with with pond and decomposed granite.
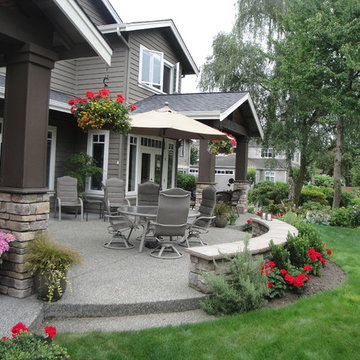
Land2c
The entertaining areas have three separate seating groups and can handle large groups easily. The kitchen is close to the largest, central terrace and BBQ. The guests can move easily between inside and outside through 3 sets of French doors.
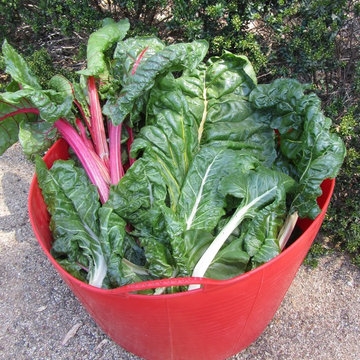
Basket of Bright Lights Swiss Chard
Inspiration for a large mediterranean backyard full sun garden in San Diego with a vegetable garden and decomposed granite.
Inspiration for a large mediterranean backyard full sun garden in San Diego with a vegetable garden and decomposed granite.
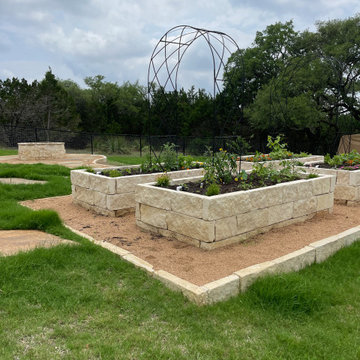
Mid-sized backyard full sun formal garden in Other with a container garden and decomposed granite.
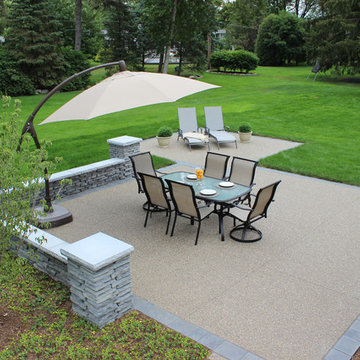
This is an example of a mid-sized transitional backyard patio in Detroit with decomposed granite and no cover.
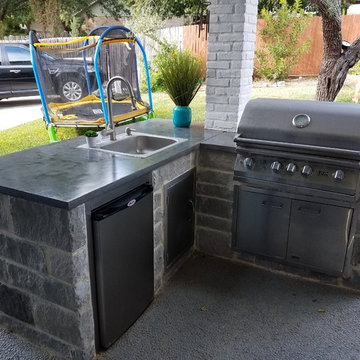
Design ideas for a mid-sized traditional backyard patio in Austin with an outdoor kitchen, decomposed granite and a roof extension.
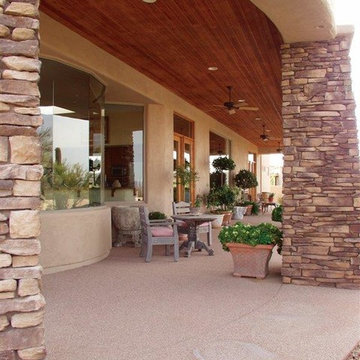
Inspiration for a mid-sized backyard patio in Phoenix with decomposed granite and a roof extension.
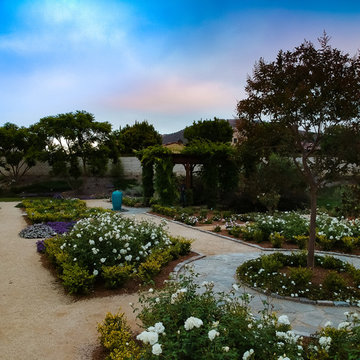
This award-winning design epitomizes luxury and formal Italian garden elegance, with natural decomposed granite walkways leading through meticulously arranged parterre gardens. Adhering to a sophisticated white, purple, and green color palette, these gardens bloom with carefully selected roses, irises, and geraniums. Celebrated annually on upscale garden tours, this project has become a beacon of design excellence, capturing the traditional Italian style with unparalleled sophistication.
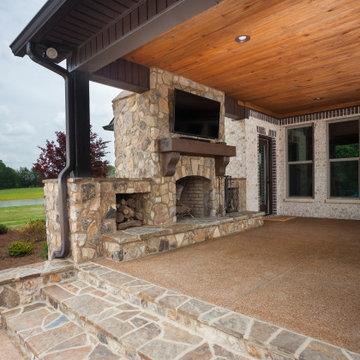
Elegant home with combination design of Logan Canyon brick and Tennessee Fieldstone thin rock. Mortar colors include Desert Buff (for the brick) and Buff (for the rock). Additional features include Millstone brick accents around windows.
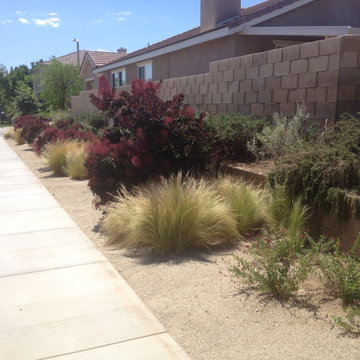
We transform thirsty unnatractive lawns into colorful, interesting presentations of your property.
Even better, the inner beauty of our work is that you will work less, fertilize less, water less, worry less and pay less every month for your beautiful new landscape.
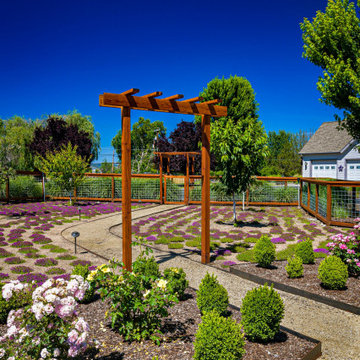
Decomposed granite entry path to rose garden parterre and raised bed vegetable garden.
Design ideas for a large contemporary backyard full sun formal garden for summer in Other with a garden path, decomposed granite and a wood fence.
Design ideas for a large contemporary backyard full sun formal garden for summer in Other with a garden path, decomposed granite and a wood fence.
Outdoor Design Ideas with Decomposed Granite
7





