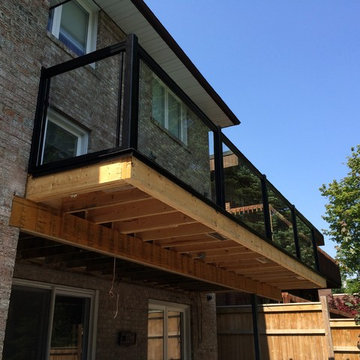Refine by:
Budget
Sort by:Popular Today
121 - 140 of 5,970 photos
Item 1 of 3
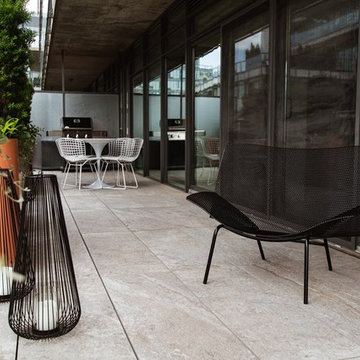
Porcelain tiles, custom powder coated steel planters, plantings, custom steel furniture, outdoor decorations.
Design ideas for a small contemporary balcony in Toronto with a container garden, a roof extension and glass railing.
Design ideas for a small contemporary balcony in Toronto with a container garden, a roof extension and glass railing.
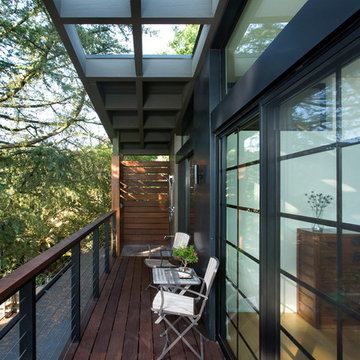
Balcony overlooking canyon at second floor primary suite.
Tree at left nearly "kisses" house while offering partial privacy for outdoor shower. Photo by Clark Dugger

Inspiration for a large transitional front yard verandah in Minneapolis with with columns, concrete slab, a roof extension and mixed railing.
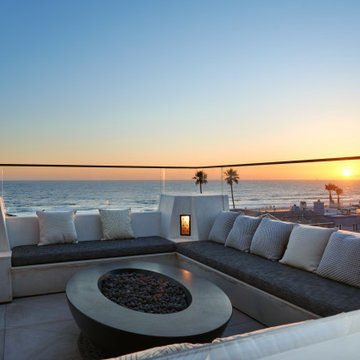
The residence offers panoramic views of the Pacific Ocean complemented by a warm and inviting fireplace that provides guests with the perfect setting to watch a stunning sunset.

A detail of the rooftop planting for an innovative property in Fulham Cemetery - the house featured on Channel 4's Grand Designs in January 2021. The design had to enhance the relationship with the bold, contemporary architecture and open up a dialogue with the wild green space beyond its boundaries.
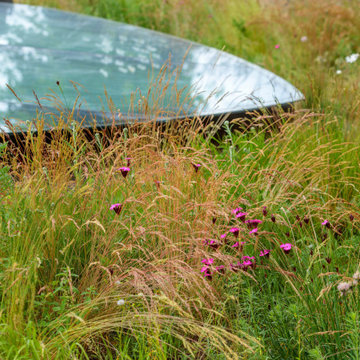
Planting on the rooftop for an innovative property in Fulham Cemetery - the house featured on Channel 4's Grand Designs in January 2021. The design had to enhance the relationship with the bold, contemporary architecture and open up a dialogue with the wild green space beyond its boundaries.
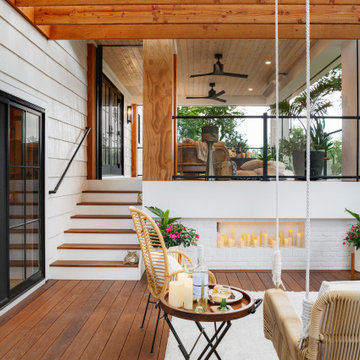
Design ideas for a mid-sized mediterranean backyard and first floor deck in Minneapolis with with privacy feature, a pergola and mixed railing.
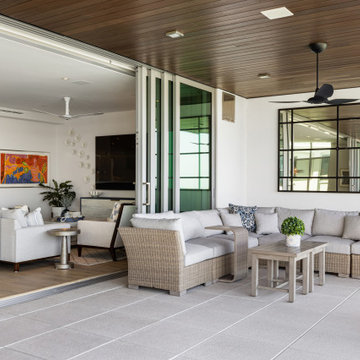
This is an example of a large transitional balcony in Tampa with a roof extension and glass railing.
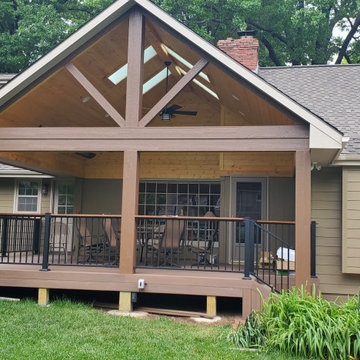
Archadeck of Kansas City took this aging outdoor space to all-new heights! These Prairie Village homeowners now have a custom covered porch that offers ultimate usability.
This Prairie Village Kansas porch features:
✔️ Low-maintenance decking & railing
✔️ Tall gable roof/cathedral porch ceiling
✔️ Decorative gable trim detail
✔️ Tongue and groove ceiling finish
✔️ Porch skylights
✔️ Radiant heating
✔️ Ceiling fan
✔️ Recessed lighting
✔️ Easy access to side patio for grilling
If you are considering a new porch design for your home, call Archadeck of Kansas City at (913) 851-3325.
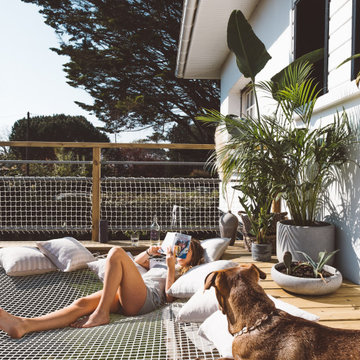
La Villa Sayulita, un Bed & Breakfast dont le nom est inspiré d'un village sur la côte Pacifique du Mexique, l’idée étant de faire de ce gîte un voyage entre le Mexique, la France et la Californie. Pour donner cette allure de côte ouest américaine imprégnée de l'ambiance surf à cette habitation, nos clients ont opté pour des filets et garde-corps blancs LoftNets. En parfaite harmonie avec les plantes et le bois brut de la terrasse, cette installation crée une atmosphère propice à la relaxation tout en communiquant aussi un esprit « cool » de bord de mer.
Références : Filets en mailles de 30mm blanches pour les garde-corps et l’espaces détente ; meilleur compromis entre luminosité et confort.
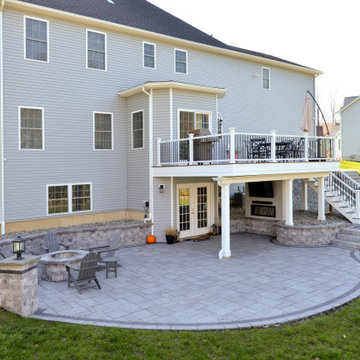
This stunning two-story deck is the perfect place to host many guests - all with different locations. The second-story provides an excellent place for grilling and eating. The ground-level space offers a fire feature and covered seating area. Extended by hardscaping beyond the covered ground-level space, there is a fire pit for even further gathering.
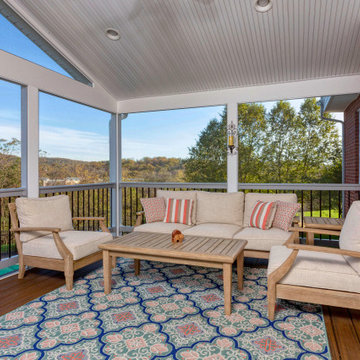
A new screened in porch with Trex Transcends decking with white PVC trim. White vinyl handrails with black round aluminum balusters
Mid-sized traditional backyard screened-in verandah in Other with a roof extension and mixed railing.
Mid-sized traditional backyard screened-in verandah in Other with a roof extension and mixed railing.
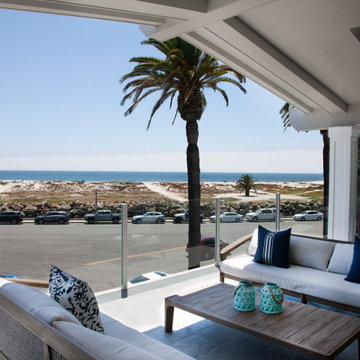
Enjoy the Pacific Ocean View overlooking Coronado Beach
Design ideas for a large beach style balcony in San Diego with a roof extension and glass railing.
Design ideas for a large beach style balcony in San Diego with a roof extension and glass railing.
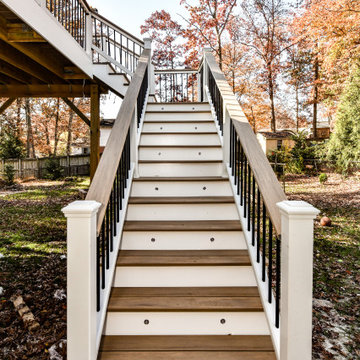
Modern Deck we designed and built. White rails and black balusters that include Custom cocktail rails that surround the deck and stairs. Weathered Teak decking boards by Azek. 30 degrees cooler than the competition.
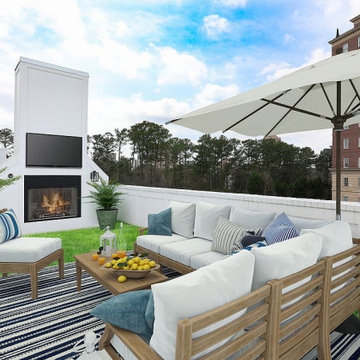
Design ideas for a large transitional balcony in Atlanta with with fireplace, no cover and mixed railing.
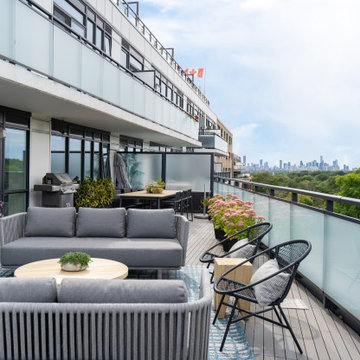
This unique project involved furnishing a 700 square foot terrace in the east end of the city (and getting our hands dirty with lots of plants!). Taking advantage of this private oasis in the city was our client’s number one goal. Using high quality outdoor furnishings meant to stand the test of time (and Canadian winters!) we created separate dining and living areas to maximize entertaining space and added a significant amount of storage. A neutral palette of grey and blue lets the surrounding greenery and city views take centre stage. Planters in a variety of shapes and sizes will allow the client to experiment with different plants and flowers each year, moving them around the terrace as the light changes from Spring to Fall.
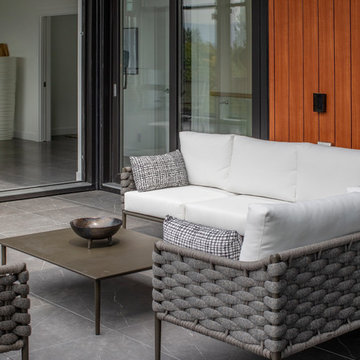
Inspiration for a large modern balcony in Vancouver with no cover and glass railing.
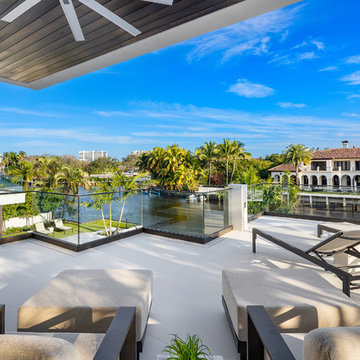
Infinity pool with outdoor living room, cabana, and two in-pool fountains and firebowls.
Signature Estate featuring modern, warm, and clean-line design, with total custom details and finishes. The front includes a serene and impressive atrium foyer with two-story floor to ceiling glass walls and multi-level fire/water fountains on either side of the grand bronze aluminum pivot entry door. Elegant extra-large 47'' imported white porcelain tile runs seamlessly to the rear exterior pool deck, and a dark stained oak wood is found on the stairway treads and second floor. The great room has an incredible Neolith onyx wall and see-through linear gas fireplace and is appointed perfectly for views of the zero edge pool and waterway. The center spine stainless steel staircase has a smoked glass railing and wood handrail.
Photo courtesy Royal Palm Properties
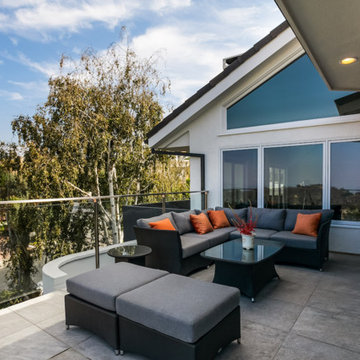
This was an exterior remodel and backyard renovation, added pool, bbq, etc.
Inspiration for a large modern balcony in Los Angeles with no cover and glass railing.
Inspiration for a large modern balcony in Los Angeles with no cover and glass railing.
Outdoor Design Ideas with Glass Railing and Mixed Railing
7






