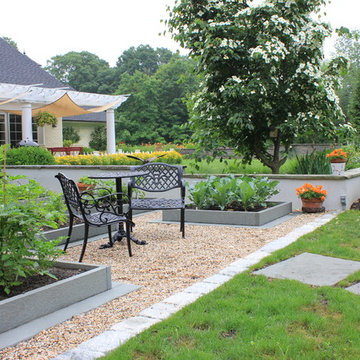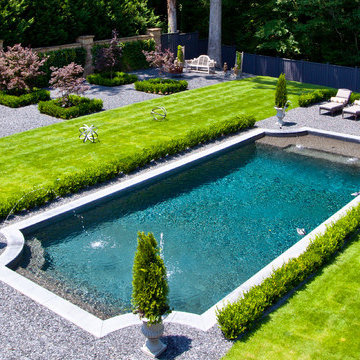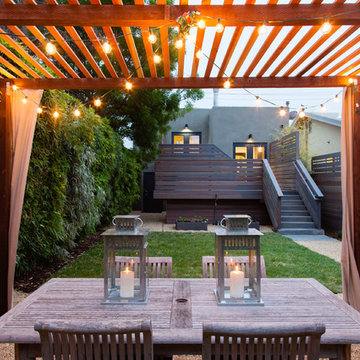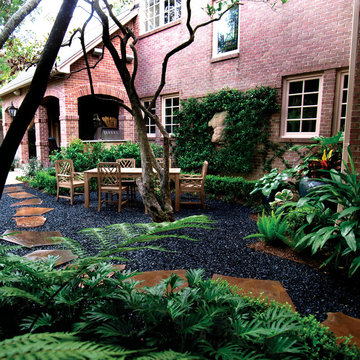Refine by:
Budget
Sort by:Popular Today
181 - 200 of 22,796 photos
Item 1 of 2
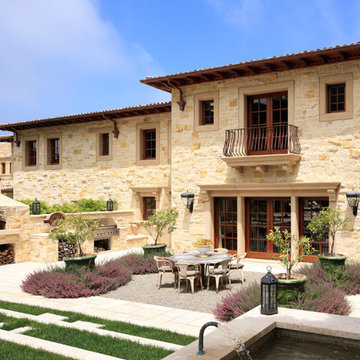
Rural Italian Estate in Carmel Valley, by Evens Architects - Kitchen Terrace
Inspiration for a mediterranean patio in San Francisco with gravel.
Inspiration for a mediterranean patio in San Francisco with gravel.
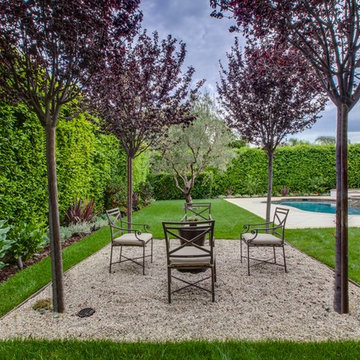
Landscape Design by Garden of Eva, www.garden-of-eva.com
Design ideas for a mediterranean patio in Los Angeles with gravel.
Design ideas for a mediterranean patio in Los Angeles with gravel.
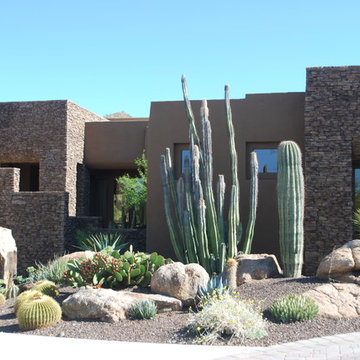
Southwest design offering low water consumption, low maintenance, and frost resistant plants. The combination of plants, boulders, mounding and stone creates interest through shapes, textures, and color. Attention was given to the design elements such as space, balance, proportion, and repetition. By Pascale Sucato
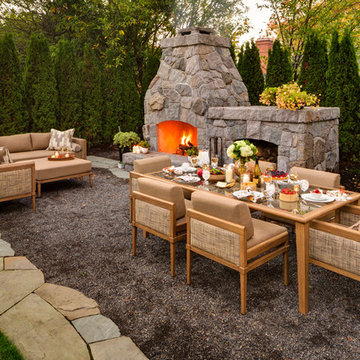
This is an example of a mid-sized traditional backyard patio in Portland with gravel and a fire feature.
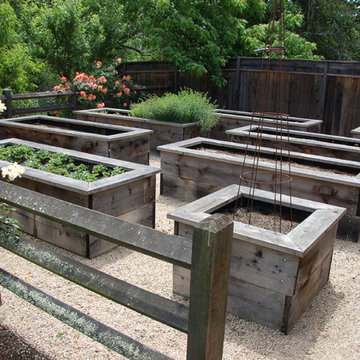
Client wanted easy access when picking vegetables and herbs without bending over (back pain). Solution? Higher raised bed boxes. Jeanne Pendleton (Color, Form & Space) Larkspur, Ca.
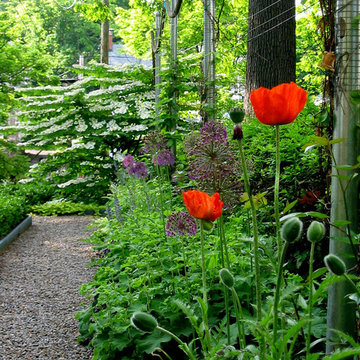
Gravel pathways with aRose garland running along one side. A selection of perennials along pathway to include Oriental Poppies, Salvia, Allium bulbs, Ladies Mantle an d Acanthus.
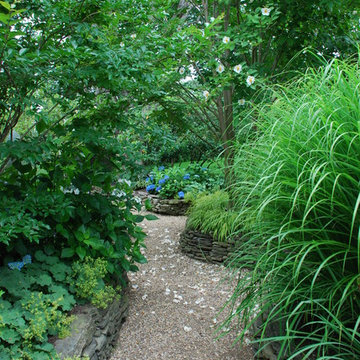
The garden is defined by a series of rock walls holding raised gardens beds and a winding pathway of gravel. Raised beds allow the plants to spill over into the path, working with the twisting trail to obscure a traveler’s view and create a sense of mystery around the bend. Japanense Stewartia Stewartia pseudocamellia
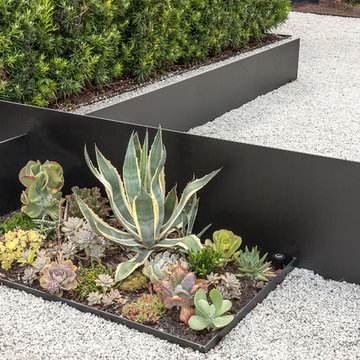
The problem this Memorial-Houston homeowner faced was that her sumptuous contemporary home, an austere series of interconnected cubes of various sizes constructed from white stucco, black steel and glass, did not have the proper landscaping frame. It was out of scale. Imagine Robert Motherwell's "Black on White" painting without the Museum of Fine Arts-Houston's generous expanse of white walls surrounding it. It would still be magnificent but somehow...off.
Intuitively, the homeowner realized this issue and started interviewing landscape designers. After talking to about 15 different designers, she finally went with one, only to be disappointed with the results. From the across-the-street neighbor, she was then introduced to Exterior Worlds and she hired us to correct the newly-created problems and more fully realize her hopes for the grounds. "It's not unusual for us to come in and deal with a mess. Sometimes a homeowner gets overwhelmed with managing everything. Other times it is like this project where the design misses the mark. Regardless, it is really important to listen for what a prospect or client means and not just what they say," says Jeff Halper, owner of Exterior Worlds.
Since the sheer size of the house is so dominating, Exterior Worlds' overall job was to bring the garden up to scale to match the house. Likewise, it was important to stretch the house into the landscape, thereby softening some of its severity. The concept we devised entailed creating an interplay between the landscape and the house by astute placement of the black-and-white colors of the house into the yard using different materials and textures. Strategic plantings of greenery increased the interest, density, height and function of the design.
First we installed a pathway of crushed white marble around the perimeter of the house, the white of the path in homage to the house’s white facade. At various intervals, 3/8-inch steel-plated metal strips, painted black to echo the bones of the house, were embedded and crisscrossed in the pathway to turn it into a loose maze.
Along this metal bunting, we planted succulents whose other-worldly shapes and mild coloration juxtaposed nicely against the hard-edged steel. These plantings included Gulf Coast muhly, a native grass that produces a pink-purple plume when it blooms in the fall. A side benefit to the use of these plants is that they are low maintenance and hardy in Houston’s summertime heat.
Next we brought in trees for scale. Without them, the impressive architecture becomes imposing. We placed them along the front at either corner of the house. For the left side, we found a multi-trunk live oak in a field, transported it to the property and placed it in a custom-made square of the crushed marble at a slight distance from the house. On the right side where the house makes a 90-degree alcove, we planted a mature mesquite tree.
To finish off the front entry, we fashioned the black steel into large squares and planted grass to create islands of green, or giant lawn stepping pads. We echoed this look in the back off the master suite by turning concrete pads of black-stained concrete into stepping pads.
We kept the foundational plantings of Japanese yews which add green, earthy mass, something the stark architecture needs for further balance. We contoured Japanese boxwoods into small spheres to enhance the play between shapes and textures.
In the large, white planters at the front entrance, we repeated the plantings of succulents and Gulf Coast muhly to reinforce symmetry. Then we built an additional planter in the back out of the black metal, filled it with the crushed white marble and planted a Texas vitex, another hardy choice that adds a touch of color with its purple blooms.
To finish off the landscaping, we needed to address the ravine behind the house. We built a retaining wall to contain erosion. Aesthetically, we crafted it so that the wall has a sharp upper edge, a modern motif right where the landscape meets the land.
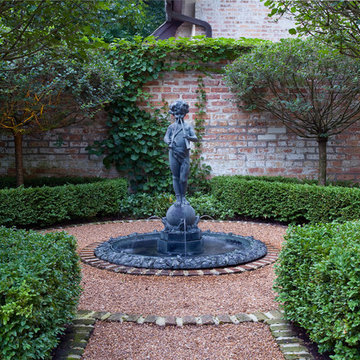
The gravel path leads through to the many spaces ending in the fountain focal point. The path is lined with cushwa brick with a circular pattern reinforcing the space. Boxwood surrounds this space. The wall is graced with two standard form lilacs. Photo Credit: Linda Oyama Bryan
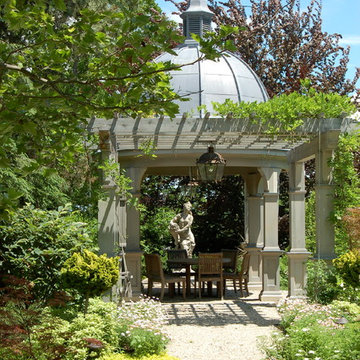
The main access brings one up granite steps to a rustic gravel path flanked by seasonal plantings in beds as well as in containers. A garden statue responds to the symmetry and formality of the pergola and draws one into the space.
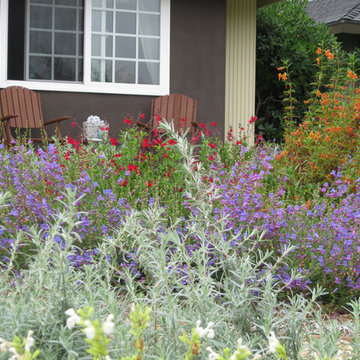
This front yard is a mixture of colorful drought tolerant plants, edible citrus and flagstone. The local wildlife love being able to eat here and the homeowners love coming out in the morning with a hot cup of coffee. You can read more about this project, plus watch the project video here http://tinyurl.com/6tb3p8q
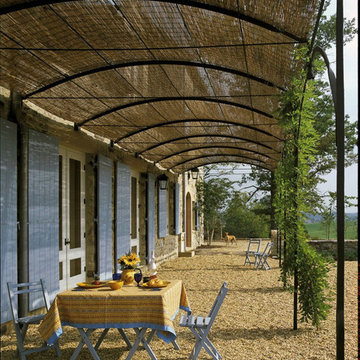
© Ron Blunt
This is an example of a traditional patio in DC Metro with gravel.
This is an example of a traditional patio in DC Metro with gravel.
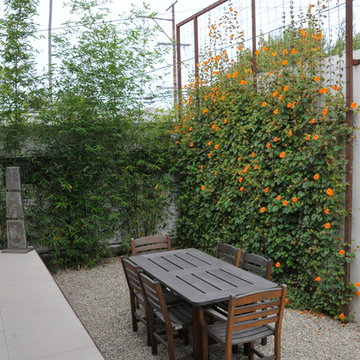
Andrew Takeuchi
http://www.atakphoto.com
Design ideas for a traditional garden in Los Angeles with gravel.
Design ideas for a traditional garden in Los Angeles with gravel.
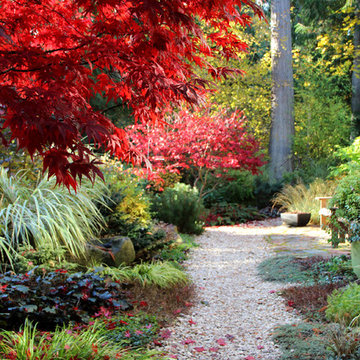
Bliss Garden Design
Design ideas for a contemporary backyard garden for fall in Seattle with gravel.
Design ideas for a contemporary backyard garden for fall in Seattle with gravel.
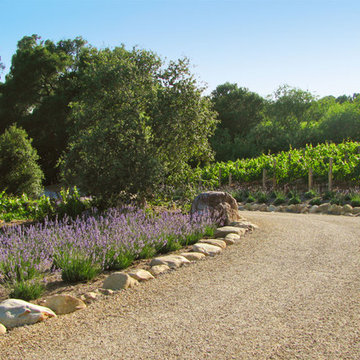
The entrance to the estate on the Gaviota Coast near Santa Barbara. Pino Noir vineyard on the right and lavender on the left (Lavandula 'Provence'), chip seal driveway, all surrounded by Coast Live Oak (Quercus agrifolia)
Lane Goodkind photo
www.lanegoodkind.com
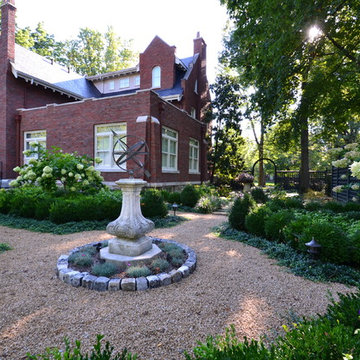
William Ripley, APLD
Inspiration for a large traditional backyard partial sun formal garden in Cincinnati with gravel and a garden path.
Inspiration for a large traditional backyard partial sun formal garden in Cincinnati with gravel and a garden path.
Outdoor Design Ideas with Gravel
10






