Refine by:
Budget
Sort by:Popular Today
141 - 160 of 724 photos
Item 1 of 3
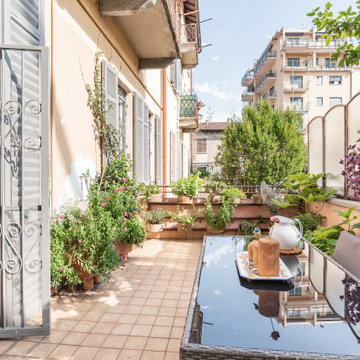
La terrazza accessibile dalla cucina racchiude una serie di piante officinali e isola la casa dai palazzi circostanti. I committenti volevano una sala da pranzo esterna dove organizzare cene con gli amici.
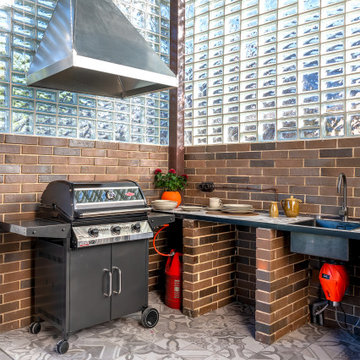
Photo of a mid-sized mediterranean backyard and ground level deck in Moscow with an outdoor kitchen, a roof extension and mixed railing.
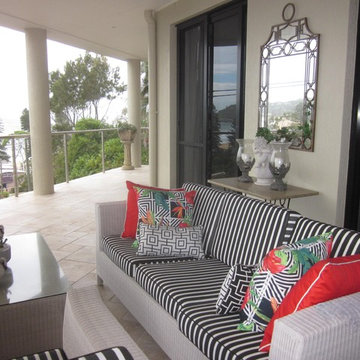
Images per kind favour of owners
Design ideas for an expansive beach style balcony in Central Coast with mixed railing.
Design ideas for an expansive beach style balcony in Central Coast with mixed railing.
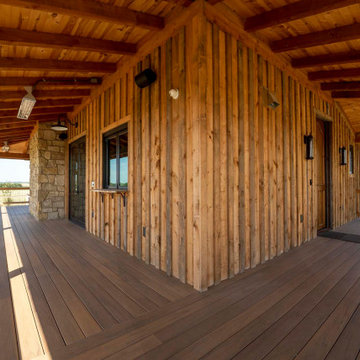
Post and beam home with wraparound porch for outdoor entertaining
Inspiration for a large country backyard deck with a roof extension and mixed railing.
Inspiration for a large country backyard deck with a roof extension and mixed railing.
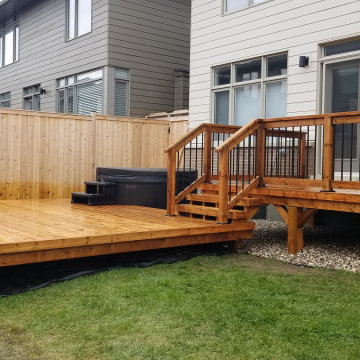
Check out this lovely deck we finished up the other day!
We created a raised platform for BBQ'ing featuring pressure treated railing with Deckorators aluminum balusters.
The large 12'x16' lower deck provides access to the hot tub and has plenty of room for entertaining!
Coloured riverwash stone was used to eliminate the need for grass cutting in hard to reach areas.
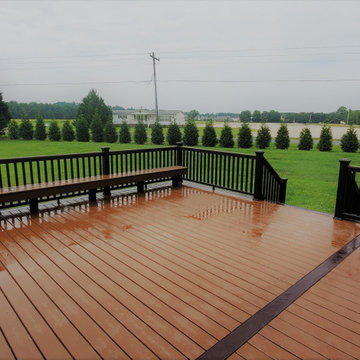
The Trex Deck was a new build from the footers up. Complete with pressure treated framing, Trex decking, Trex Railings, Trex Fencing and Trex Lattice. And no deck project is complete without lighting: lighted stairs and post caps.
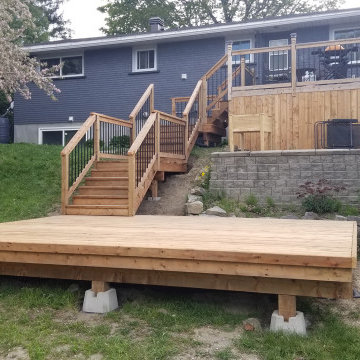
We completed this pressure treated tiered deck and stair project for our most recent customer.
We installed 5/4" deck skirting with an access panel around the existing 10'x10' deck to clean up the appearance and also provided some wet storage space.
Then we designed a multiple level stair and landing system that allowed us to reach our newly constructed 12'x16' deck. The pressure treated wood railing with aluminum Deckorators™ balusters provides safety and a tailored look.
The 12'x16' deck is built upon deck blocks with a stamped limestone base and is a great spot for entertaining!
This design is a favourite among cottage owners with lakefront property. Contact us today to set up an estimate for 2022!
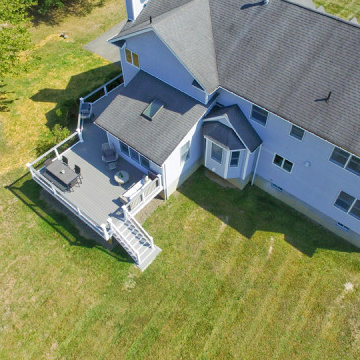
Design ideas for a large arts and crafts backyard and first floor deck in New York with no cover and mixed railing.
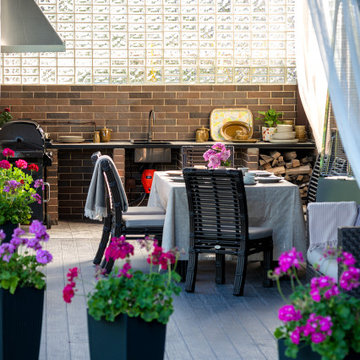
Design ideas for a mid-sized mediterranean backyard and ground level deck in Moscow with an outdoor kitchen, a roof extension and mixed railing.
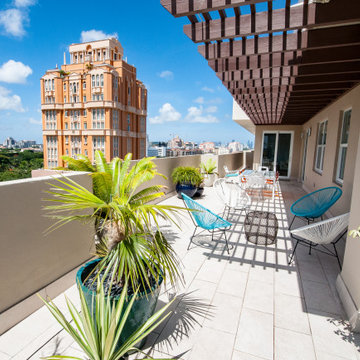
North terrace with views to golf course and downtown Coral Gables.
Inspiration for a mid-sized modern balcony in Miami with a pergola and mixed railing.
Inspiration for a mid-sized modern balcony in Miami with a pergola and mixed railing.
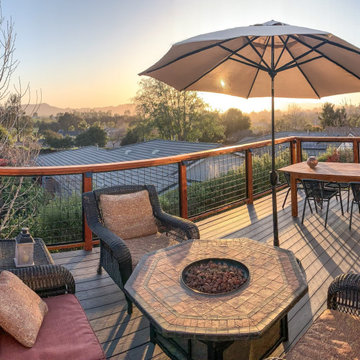
This is an example of a small transitional backyard and first floor deck in San Luis Obispo with with privacy feature, no cover and mixed railing.
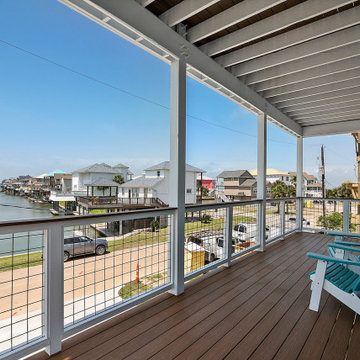
Lower Level Front Balcony/Patio
Design ideas for a large beach style balcony in Houston with a roof extension and mixed railing.
Design ideas for a large beach style balcony in Houston with a roof extension and mixed railing.
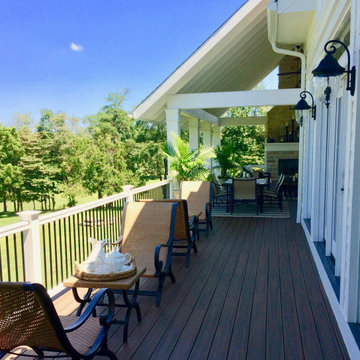
Beautiful stone gas fireplace that warms it's guests with a flip of a switch. This 18'x24' porch easily entertains guests and parties of many types. Trex flooring helps this space to be maintained with very little effort.
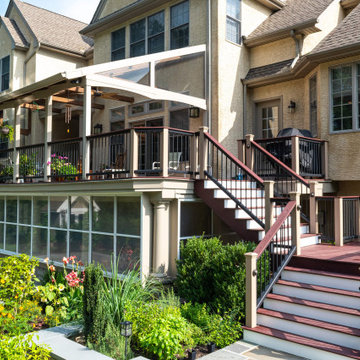
Design ideas for a large transitional backyard and first floor deck in Philadelphia with a roof extension and mixed railing.
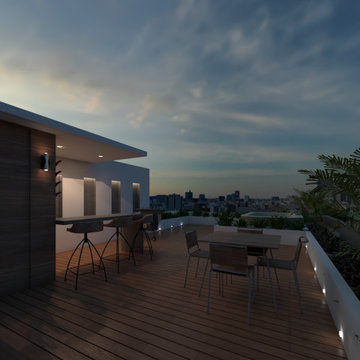
Design ideas for a small modern rooftop and rooftop deck in Other with an outdoor kitchen, a roof extension and mixed railing.
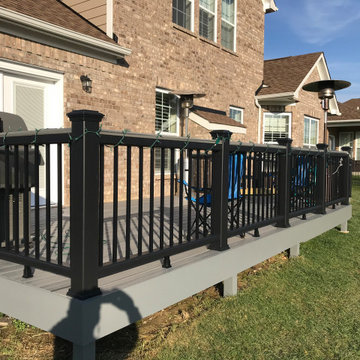
This deck was build in order for our client to be able to have easy access to the outdoors. The ramp is ADA compliant, making it easy to get up and down.
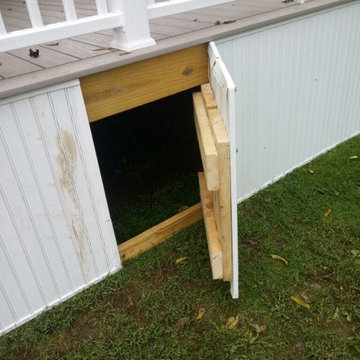
DURING MBC: Custom door built into the skirting to allow access under the porch.
Large contemporary backyard verandah in Other with with columns, decking, a roof extension and mixed railing.
Large contemporary backyard verandah in Other with with columns, decking, a roof extension and mixed railing.
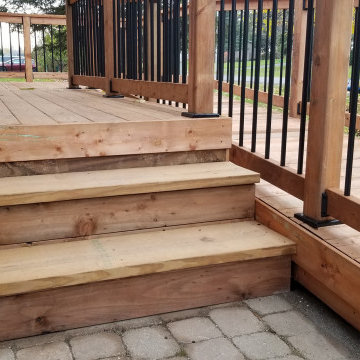
A front porch deck with stairs and ramp was in dire need of replacing for our latest customer. With the winter season around the corner, it was a safety concern to have this project completed quickly.
We used pressure treated wood to complete the framing, decking and railing. A cost effective material that requires some maintenance.
The railing incorporates stylish black aluminum balusters, post anchors and rail brackets to give a modern appearance.
There are a few items we would like to point out that may not be obvious to the average homeowner, but are small finishing touches that we feel set us apart from our competition...
✔️ A 1"x6" fence board was used to border the top of the skirting, hiding the screws used to fasten the skirt boards. The 1"x6" also hides the ugly butt ends of the decking.
✔️ Rounded corners were used at the end of the railings for ease of use. All railings were also sanded down.
✔️ Three structural screws at 8" in length were used to secure the 4"x4" posts that were side mounted to the deck and ramp. These screws are just as strong as a 3/8"x8" galvanized lag screw, but blend in better with the wood and can be counter sunk to make them even less visible.
✔️ A double mid span deck board design was used to eliminate deck boards butting against each other, and also creates a nice visual when moving from the ramp to the deck.
✔️ Cold patch asphalt was put down at the bottom of the ramp to create a seamless transition from the driveway to the ramp surface.
We could not feel more proud that these homeowners chose us to build them an attractive and safe deck with access, trusting that it would be completed on schedule!
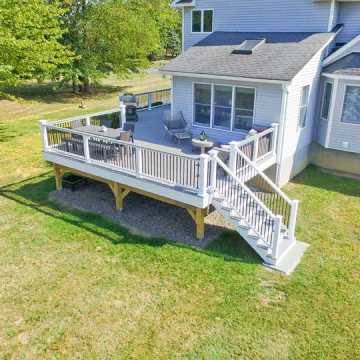
Large arts and crafts backyard and first floor deck in New York with no cover and mixed railing.
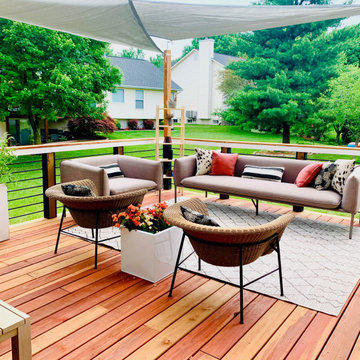
Design ideas for a large contemporary backyard deck in St Louis with an awning and mixed railing.
Outdoor Design Ideas with Mixed Railing
8





