Refine by:
Budget
Sort by:Popular Today
161 - 180 of 1,693 photos
Item 1 of 3
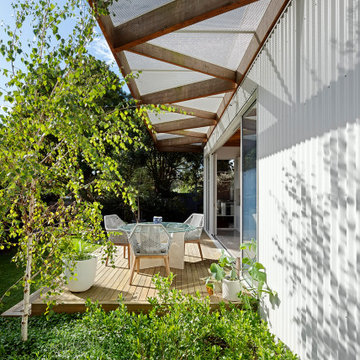
‘Oh What A Ceiling!’ ingeniously transformed a tired mid-century brick veneer house into a suburban oasis for a multigenerational family. Our clients, Gabby and Peter, came to us with a desire to reimagine their ageing home such that it could better cater to their modern lifestyles, accommodate those of their adult children and grandchildren, and provide a more intimate and meaningful connection with their garden. The renovation would reinvigorate their home and allow them to re-engage with their passions for cooking and sewing, and explore their skills in the garden and workshop.
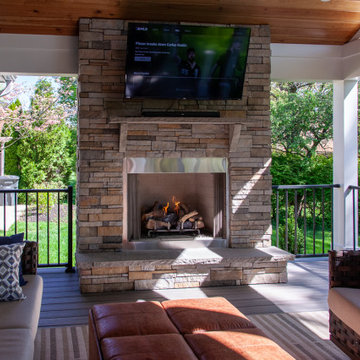
Our clients wanted to update their old uncovered deck and create a comfortable outdoor living space. Before the renovation they were exposed to the weather and now they can use this space all year long.
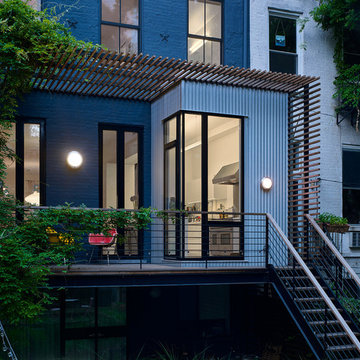
Brooklyn Brownstone Outdoor Patio. Photography by Joseph M. Kitchen Photography.
Photo of a mid-sized contemporary balcony in New York with a pergola and mixed railing.
Photo of a mid-sized contemporary balcony in New York with a pergola and mixed railing.
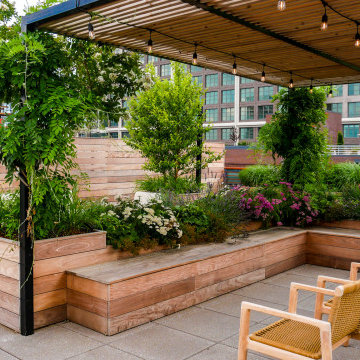
Photo of a large modern rooftop and rooftop deck in New York with an outdoor kitchen, a pergola and mixed railing.
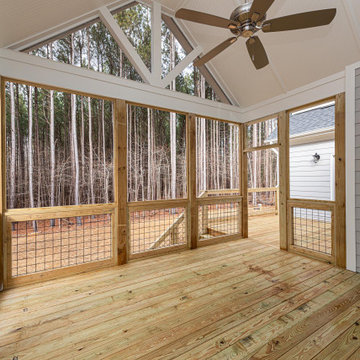
Dwight Myers Real Estate Photography
Large traditional backyard screened-in verandah in Raleigh with decking, a roof extension and mixed railing.
Large traditional backyard screened-in verandah in Raleigh with decking, a roof extension and mixed railing.
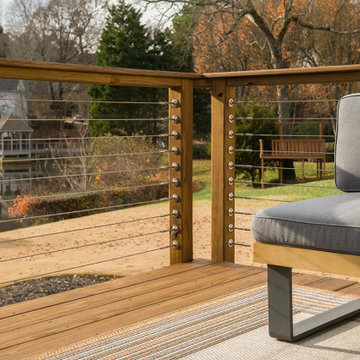
Modern open porch and deck with pressure treated lumber and cable rail. Tongue and groove ceiling inside open porch with space heaters. The deck also features a step down seating area. Designed and built by Atlanta Decking & Fence.
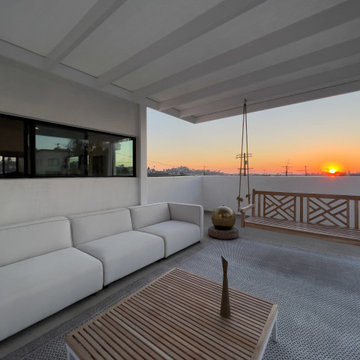
Magic hour on the gloriette / family outdoor living room
Inspiration for a large mediterranean balcony in Los Angeles with with privacy feature, a pergola and mixed railing.
Inspiration for a large mediterranean balcony in Los Angeles with with privacy feature, a pergola and mixed railing.
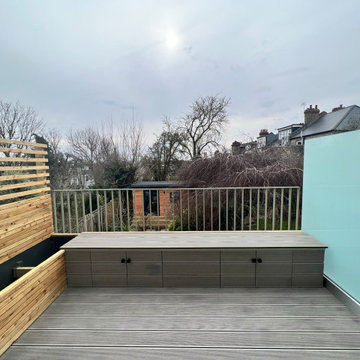
Deck structure balcony
Mid-sized eclectic balcony in London with with privacy feature, a roof extension and mixed railing.
Mid-sized eclectic balcony in London with with privacy feature, a roof extension and mixed railing.
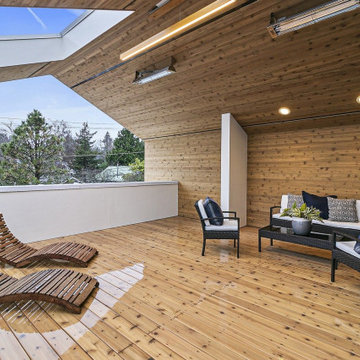
Large scandinavian rooftop and rooftop deck in Seattle with with privacy feature, a roof extension and mixed railing.
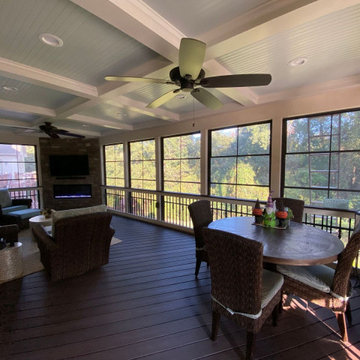
This outdoor living combination design by Deck Plus has it all. We designed and built this 3-season room using the Eze Breeze system, it contains an integrated corner fireplace and tons of custom features.
Outside, we built a spacious side deck that descends into a custom patio with a fire pit and seating wall.
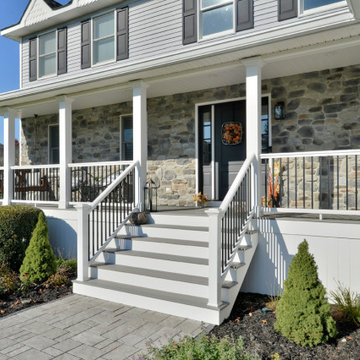
Photo of a mid-sized arts and crafts front yard verandah in New York with with columns, brick pavers, a roof extension and mixed railing.
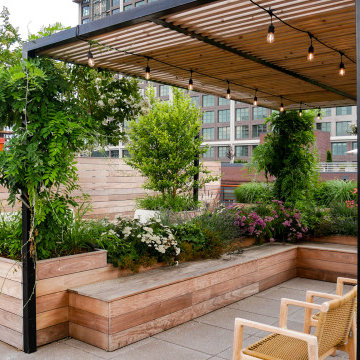
This is an example of a large modern rooftop and rooftop deck in New York with an outdoor kitchen, a pergola and mixed railing.
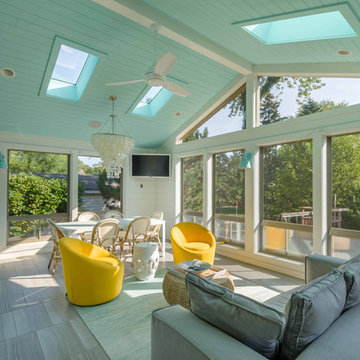
This home, only a few years old, was beautiful inside, but had nowhere to enjoy the outdoors. This project included adding a large screened porch, with windows that slide down and stack to provide full screens above. The home's existing brick exterior walls were painted white to brighten the room, and skylights were added. The robin's egg blue ceiling and matching industrial wall sconces, along with the bright yellow accent chairs, provide a bright and cheery atmosphere in this new outdoor living space. A door leads out to to deck stairs down to the new patio with seating and fire pit.
Project photography by Kmiecik Imagery.
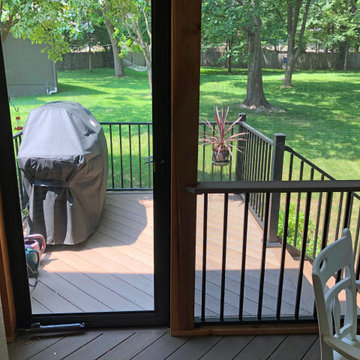
This Gladstone MO screened in porch design features a mix of traditional rustic and contemporary low-maintenance materials. The porch boasts a tall gable roof line with screened-in gable and cathedral ceiling. The ceiling is finished with tongue and groove pine, which complements the rustic cedar framing. Both the porch floor and railing are low-maintenance materials, including the drink rail cap.
This outdoor living design also features a highly-useful attached low-maintenance grill deck, perfect for private use and outdoor entertaining.
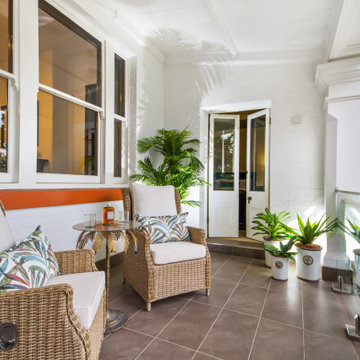
Design ideas for a mid-sized tropical balcony for for apartments in Brisbane with a roof extension and mixed railing.
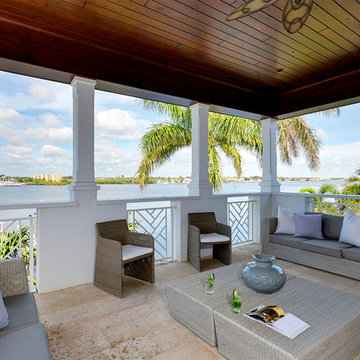
Balcony
Design ideas for a large balcony in Miami with a roof extension and mixed railing.
Design ideas for a large balcony in Miami with a roof extension and mixed railing.
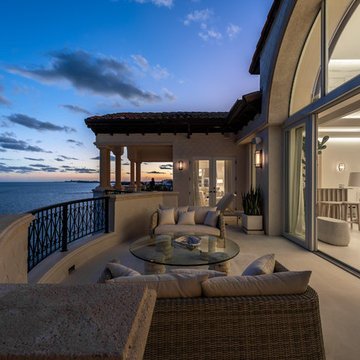
Brian Sokolowski
This is an example of an expansive mediterranean balcony in Miami with a roof extension and mixed railing.
This is an example of an expansive mediterranean balcony in Miami with a roof extension and mixed railing.
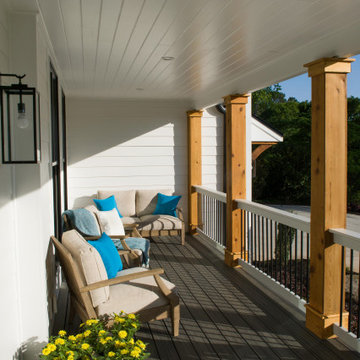
AFTER: Georgia Front Porch designed and built a full front porch that complemented the new siding and landscaping. This farmhouse-inspired design features a 41 ft. long composite floor, 4x4 timber posts, tongue and groove ceiling covered by a black, standing seam metal roof.

Located in a charming Scarborough neighborhood just minutes from the ocean, this 1,800 sq ft home packs a lot of personality into its small footprint. Carefully proportioned details on the exterior give the home a traditional aesthetic, making it look as though it’s been there for years. The main bedroom suite is on the first floor, and two bedrooms and a full guest bath fit comfortably on the second floor.
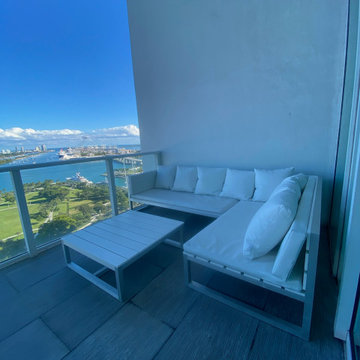
Interior Design , Furnishing and Accessorizing for an existing condo in 10 Museum in Miami, FL.
Mid-sized modern balcony in Miami with a roof extension and mixed railing for for apartments.
Mid-sized modern balcony in Miami with a roof extension and mixed railing for for apartments.
9





