Refine by:
Budget
Sort by:Popular Today
41 - 60 of 75 photos
Item 1 of 3

This modern waterfront home was built for today’s contemporary lifestyle with the comfort of a family cottage. Walloon Lake Residence is a stunning three-story waterfront home with beautiful proportions and extreme attention to detail to give both timelessness and character. Horizontal wood siding wraps the perimeter and is broken up by floor-to-ceiling windows and moments of natural stone veneer.
The exterior features graceful stone pillars and a glass door entrance that lead into a large living room, dining room, home bar, and kitchen perfect for entertaining. With walls of large windows throughout, the design makes the most of the lakefront views. A large screened porch and expansive platform patio provide space for lounging and grilling.
Inside, the wooden slat decorative ceiling in the living room draws your eye upwards. The linear fireplace surround and hearth are the focal point on the main level. The home bar serves as a gathering place between the living room and kitchen. A large island with seating for five anchors the open concept kitchen and dining room. The strikingly modern range hood and custom slab kitchen cabinets elevate the design.
The floating staircase in the foyer acts as an accent element. A spacious master suite is situated on the upper level. Featuring large windows, a tray ceiling, double vanity, and a walk-in closet. The large walkout basement hosts another wet bar for entertaining with modern island pendant lighting.
Walloon Lake is located within the Little Traverse Bay Watershed and empties into Lake Michigan. It is considered an outstanding ecological, aesthetic, and recreational resource. The lake itself is unique in its shape, with three “arms” and two “shores” as well as a “foot” where the downtown village exists. Walloon Lake is a thriving northern Michigan small town with tons of character and energy, from snowmobiling and ice fishing in the winter to morel hunting and hiking in the spring, boating and golfing in the summer, and wine tasting and color touring in the fall.
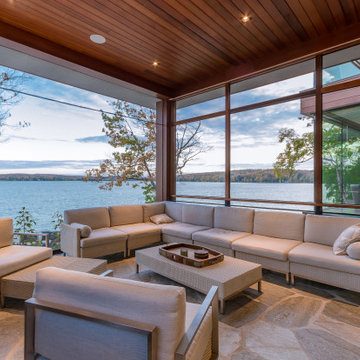
This modern waterfront home was built for today’s contemporary lifestyle with the comfort of a family cottage. Walloon Lake Residence is a stunning three-story waterfront home with beautiful proportions and extreme attention to detail to give both timelessness and character. Horizontal wood siding wraps the perimeter and is broken up by floor-to-ceiling windows and moments of natural stone veneer.
The exterior features graceful stone pillars and a glass door entrance that lead into a large living room, dining room, home bar, and kitchen perfect for entertaining. With walls of large windows throughout, the design makes the most of the lakefront views. A large screened porch and expansive platform patio provide space for lounging and grilling.
Inside, the wooden slat decorative ceiling in the living room draws your eye upwards. The linear fireplace surround and hearth are the focal point on the main level. The home bar serves as a gathering place between the living room and kitchen. A large island with seating for five anchors the open concept kitchen and dining room. The strikingly modern range hood and custom slab kitchen cabinets elevate the design.
The floating staircase in the foyer acts as an accent element. A spacious master suite is situated on the upper level. Featuring large windows, a tray ceiling, double vanity, and a walk-in closet. The large walkout basement hosts another wet bar for entertaining with modern island pendant lighting.
Walloon Lake is located within the Little Traverse Bay Watershed and empties into Lake Michigan. It is considered an outstanding ecological, aesthetic, and recreational resource. The lake itself is unique in its shape, with three “arms” and two “shores” as well as a “foot” where the downtown village exists. Walloon Lake is a thriving northern Michigan small town with tons of character and energy, from snowmobiling and ice fishing in the winter to morel hunting and hiking in the spring, boating and golfing in the summer, and wine tasting and color touring in the fall.
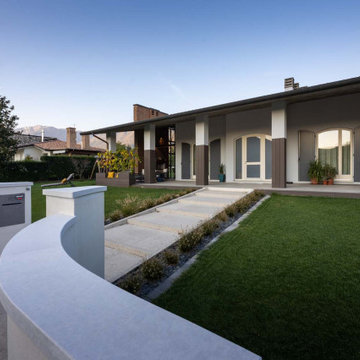
Progetto di riqualificazione del portico e del giardino
This is an example of a large modern front yard verandah in Other with with columns, natural stone pavers, a roof extension and mixed railing.
This is an example of a large modern front yard verandah in Other with with columns, natural stone pavers, a roof extension and mixed railing.
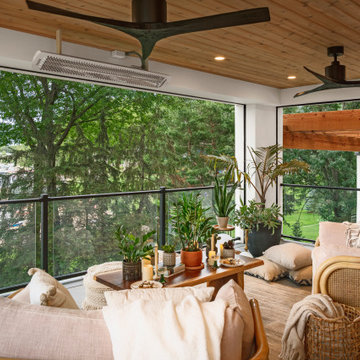
Mid-sized mediterranean backyard screened-in verandah in Minneapolis with natural stone pavers, a pergola and mixed railing.
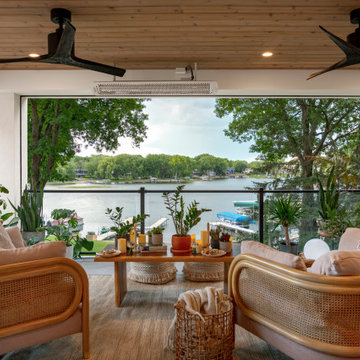
Inspiration for a mid-sized mediterranean backyard screened-in verandah in Minneapolis with natural stone pavers, a pergola and mixed railing.
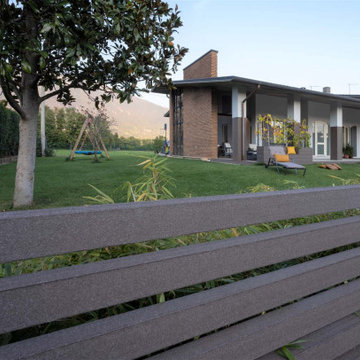
Progetto di riqualificazione del portico e del giardino
Photo of a large modern front yard verandah in Other with with columns, natural stone pavers, a roof extension and mixed railing.
Photo of a large modern front yard verandah in Other with with columns, natural stone pavers, a roof extension and mixed railing.
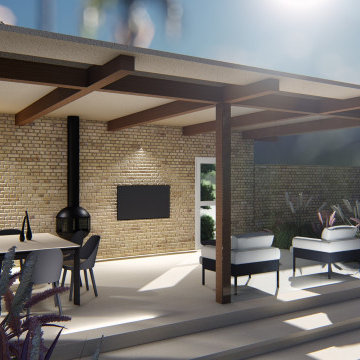
Mid-sized modern backyard screened-in verandah in Other with natural stone pavers, a roof extension and mixed railing.
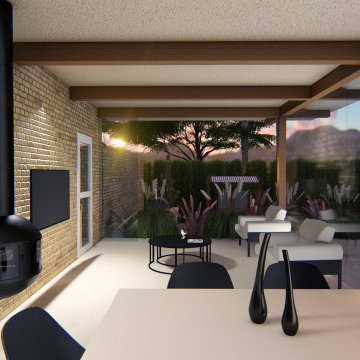
Inspiration for a mid-sized modern backyard screened-in verandah in Other with natural stone pavers, a roof extension and mixed railing.
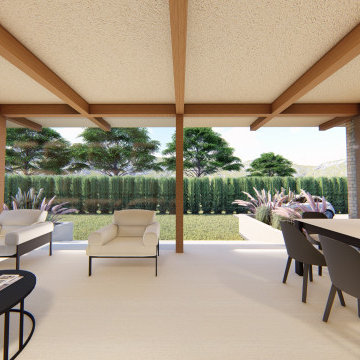
Photo of a mid-sized modern backyard screened-in verandah in Other with natural stone pavers, a roof extension and mixed railing.
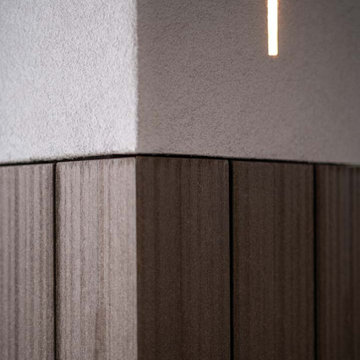
Progetto di riqualificazione del portico e del giardino
Photo of a large modern front yard verandah in Other with with columns, natural stone pavers, a roof extension and mixed railing.
Photo of a large modern front yard verandah in Other with with columns, natural stone pavers, a roof extension and mixed railing.
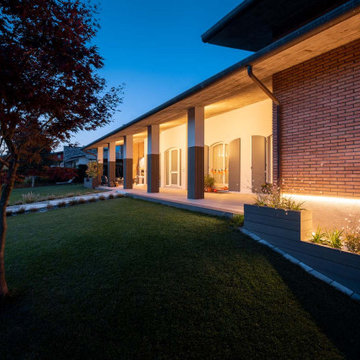
Progetto di riqualificazione del portico e del giardino
Photo of a large modern front yard verandah in Other with with columns, natural stone pavers, a roof extension and mixed railing.
Photo of a large modern front yard verandah in Other with with columns, natural stone pavers, a roof extension and mixed railing.
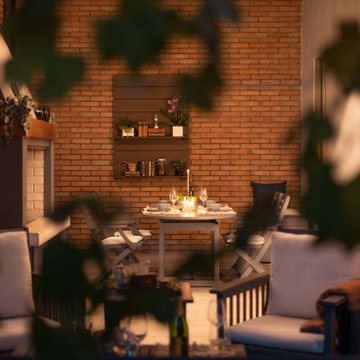
Progetto di riqualificazione del portico e del giardino
Design ideas for a large modern front yard verandah in Other with with columns, natural stone pavers, a roof extension and mixed railing.
Design ideas for a large modern front yard verandah in Other with with columns, natural stone pavers, a roof extension and mixed railing.
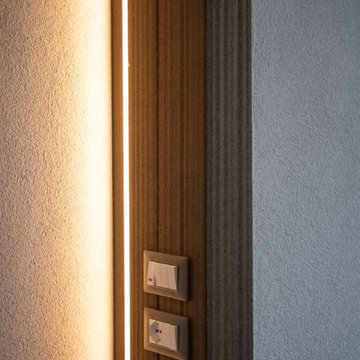
Progetto di riqualificazione del portico e del giardino
Inspiration for a large modern front yard verandah in Other with with columns, natural stone pavers, a roof extension and mixed railing.
Inspiration for a large modern front yard verandah in Other with with columns, natural stone pavers, a roof extension and mixed railing.
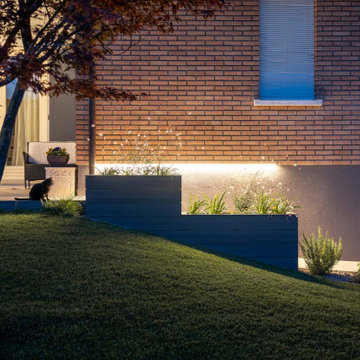
Progetto di riqualificazione del portico e del giardino
This is an example of a large modern front yard verandah in Other with with columns, natural stone pavers, a roof extension and mixed railing.
This is an example of a large modern front yard verandah in Other with with columns, natural stone pavers, a roof extension and mixed railing.
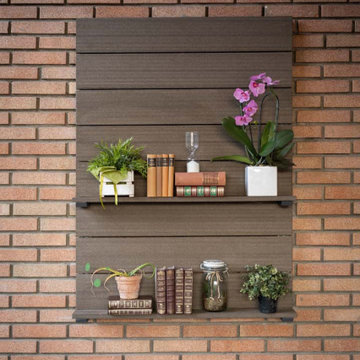
Progetto di riqualificazione del portico e del giardino
Design ideas for a large modern front yard verandah in Other with with columns, natural stone pavers, a roof extension and mixed railing.
Design ideas for a large modern front yard verandah in Other with with columns, natural stone pavers, a roof extension and mixed railing.
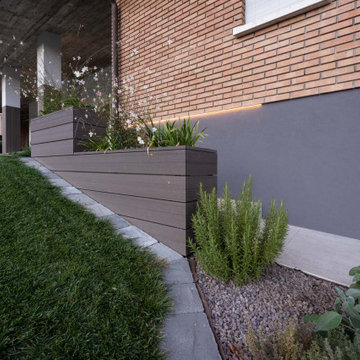
Progetto di riqualificazione del portico e del giardino
Inspiration for a large modern front yard verandah in Other with with columns, natural stone pavers, a roof extension and mixed railing.
Inspiration for a large modern front yard verandah in Other with with columns, natural stone pavers, a roof extension and mixed railing.
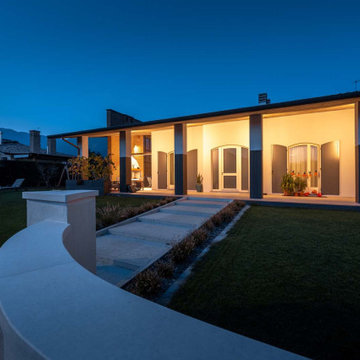
Progetto di riqualificazione del portico e del giardino
Photo of a large modern front yard verandah in Other with with columns, natural stone pavers, a roof extension and mixed railing.
Photo of a large modern front yard verandah in Other with with columns, natural stone pavers, a roof extension and mixed railing.
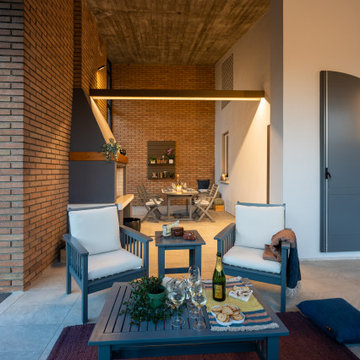
Progetto di riqualificazione del portico e del giardino
Design ideas for a large modern front yard verandah in Other with with columns, natural stone pavers, a roof extension and mixed railing.
Design ideas for a large modern front yard verandah in Other with with columns, natural stone pavers, a roof extension and mixed railing.
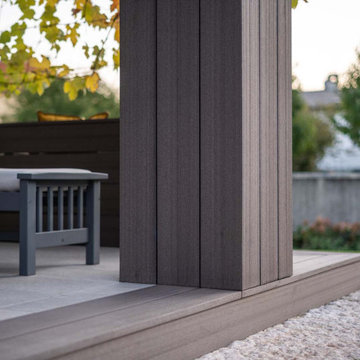
Progetto di riqualificazione del portico e del giardino
Large modern front yard verandah in Other with with columns, natural stone pavers, a roof extension and mixed railing.
Large modern front yard verandah in Other with with columns, natural stone pavers, a roof extension and mixed railing.
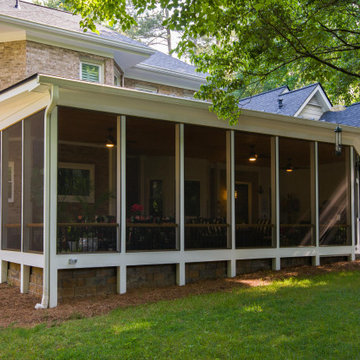
Large, ground level screened porch with plenty of seating for dining and entertaining. Designed and built by Atlanta Decking & Fence.
Photo of a large eclectic backyard screened-in verandah in Atlanta with natural stone pavers, a roof extension and mixed railing.
Photo of a large eclectic backyard screened-in verandah in Atlanta with natural stone pavers, a roof extension and mixed railing.
Outdoor Design Ideas with Natural Stone Pavers and Mixed Railing
3





