Refine by:
Budget
Sort by:Popular Today
161 - 180 of 3,589 photos
Item 1 of 3
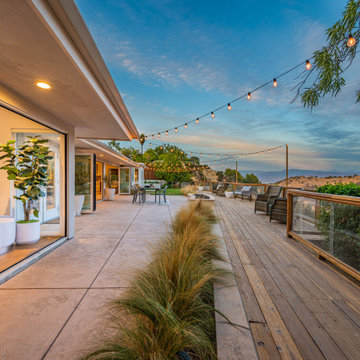
This is an example of a mid-sized transitional backyard patio in Los Angeles with a fire feature, stamped concrete and a roof extension.
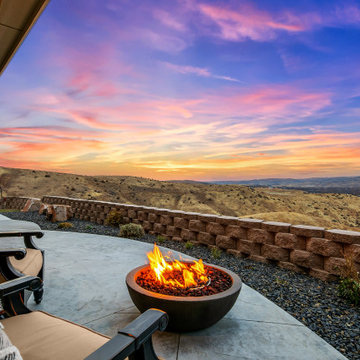
Photo of a large country backyard patio in Boise with a fire feature, stamped concrete and a roof extension.
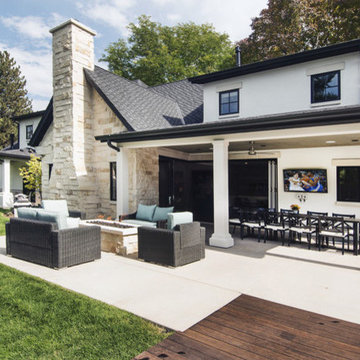
Photo of an expansive traditional backyard patio in Denver with a fire feature, stamped concrete and a roof extension.
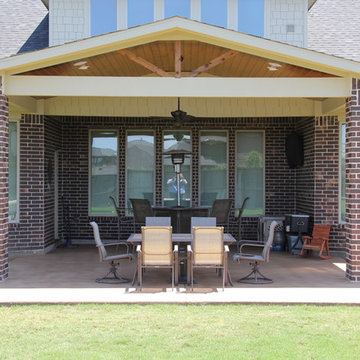
Tradition Outdoor Living, LLC. This project was built to look original-to-the-home. It has matching shingles, paint, and brick columns. The ceiling was upgraded to T&G stained pine for a more rustic look. A TV and sound system were also added for additional outdoor entertainment under the patio cover. The vaulted ceiling creates an airy feeling to this patio while the recessed lighting enhances visibility during evening entertainment.
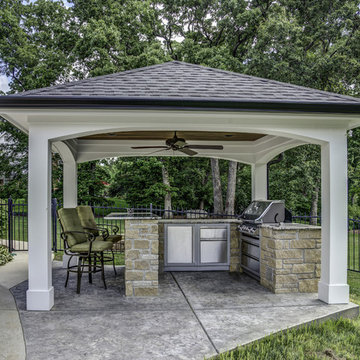
This impressive outdoor cooking area features a hip roof with arches over a decorative concrete patio. The ceiling is stained wood with a ceiling fan. The counters are granite with stone faced u-shaped area including bar seating. There is a True outdoor refrigerator, Napoleon grill and cabinets.
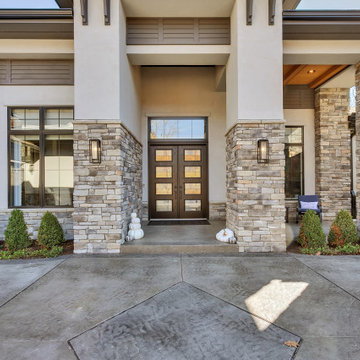
sprawling ranch estate home w/ stone and stucco exterior
Expansive modern front yard verandah in Other with with columns, stamped concrete and a roof extension.
Expansive modern front yard verandah in Other with with columns, stamped concrete and a roof extension.
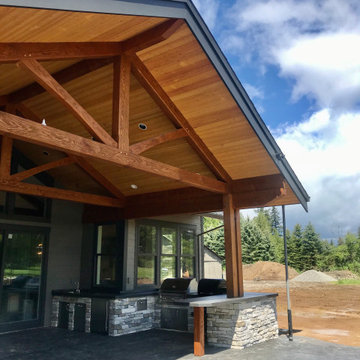
Complete outdoor kitchen created in our facility then delivered and installed. Same day installation on this one.
Design ideas for a large arts and crafts side yard patio in Portland with an outdoor kitchen, stamped concrete and a roof extension.
Design ideas for a large arts and crafts side yard patio in Portland with an outdoor kitchen, stamped concrete and a roof extension.
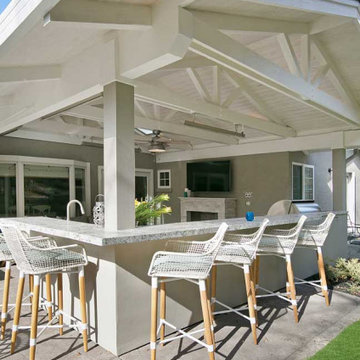
Challenge
The couple’s backyard was limited in space due to an existing retaining wall and terraced yard.
Solution
Gayler Design Build maximized their outdoor living space by designing a 400 square foot pavilion that was attached to the back of their home.
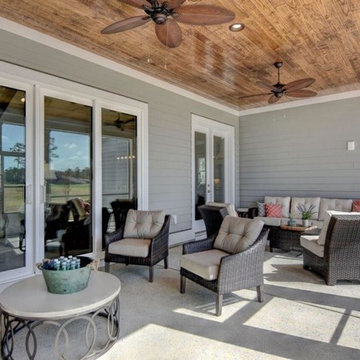
Unique Media and Design
Expansive transitional backyard screened-in verandah in Other with stamped concrete and a roof extension.
Expansive transitional backyard screened-in verandah in Other with stamped concrete and a roof extension.
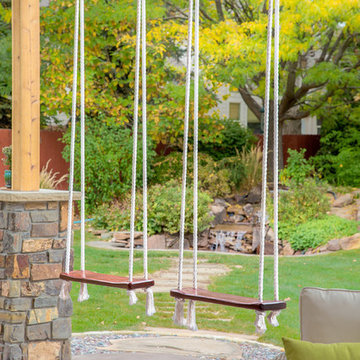
Scott Conover
Large transitional backyard patio in Boise with an outdoor kitchen, stamped concrete and a roof extension.
Large transitional backyard patio in Boise with an outdoor kitchen, stamped concrete and a roof extension.
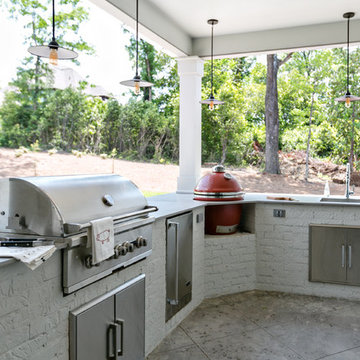
Photo of a large transitional backyard verandah in Birmingham with an outdoor kitchen, stamped concrete and a roof extension.
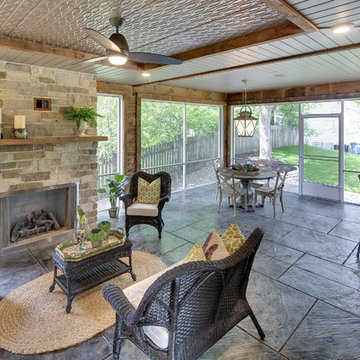
Huge screened in porch with outdoor grill and industrial level exhaust vent. Fireplace with stone surround and extra dining area.
This is an example of a large traditional backyard screened-in verandah in Minneapolis with stamped concrete and a roof extension.
This is an example of a large traditional backyard screened-in verandah in Minneapolis with stamped concrete and a roof extension.
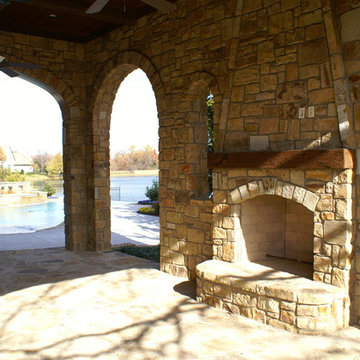
Design ideas for a large mediterranean backyard patio in Dallas with stamped concrete and a roof extension.
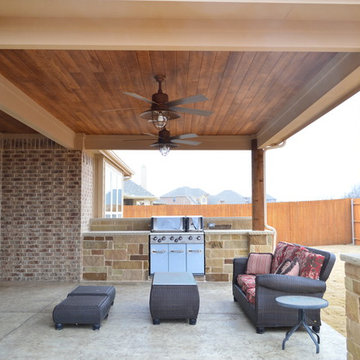
Our covered patio addition in Forney, TX, is full of quality and character. We used chopped Oklahoma stone on the posts and outdoor kitchen/grill area wall. The patio floor is finished with stain & stamp concrete in Bone Walnut. The interior ceiling features a Pine tongue & groove ceiling stained in Walnut.
Photos courtesy Archadeck of Northeast Dallas-Southlake.
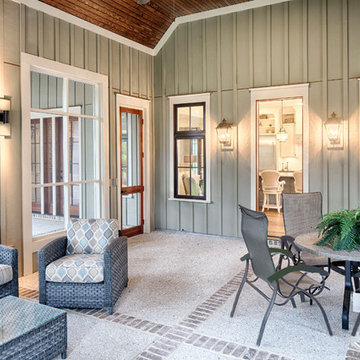
This well-proportioned two-story design offers simplistic beauty and functionality. Living, kitchen, and porch spaces flow into each other, offering an easily livable main floor. The master suite is also located on this level. Two additional bedroom suites and a bunk room can be found on the upper level. A guest suite is situated separately, above the garage, providing a bit more privacy.
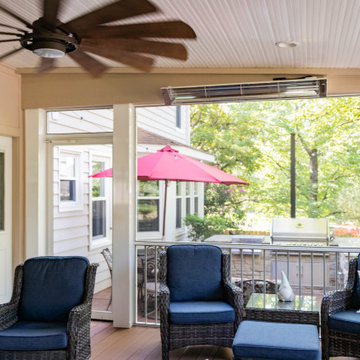
This quaint project includes a composite deck with a flat roof over it, finished with Heartlands Custom Screen Room System and Universal Motions retractable privacy/solar screens. The covered deck portion features a custom cedar wall with an electric fireplace and header mounted Infratech Heaters This project also includes an outdoor kitchen area over a new stamped concrete patio. The outdoor kitchen area includes a Napoleon Grill and Fire Magic Cabinets.
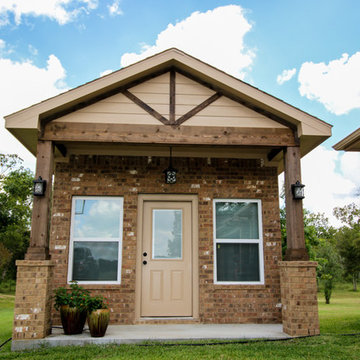
This outdoor living project allows our clients to truly enjoy their outdoor space in Rosenberg, TX. On about an acre of land, the covered patio with outdoor kitchen is the perfect spot for sipping morning coffee and enjoying a gentle breeze. The workshop adjacent to the garage was built to look original to the home, and in fact, even has AC! Both projects add much appeal and practicality to this home.
The covered patio, extending from the existing porch cover, was also built to look original to the home with matching cedar wrapped columns with brick bases. Outdoor ceiling fans were wired to this space as well as recessed lights and flood lights. A large kitchen space was built with matching brick, beautiful granite countertops, and a bar seating. With plenty storage and counter space and a large grill, this outdoor kitchen suits our clients' needs.
The original flooring surface was replaced by stamped concrete and continued throughout the remainder of the project.
Later, we returned to build our clients' a workshop space. This space is complete with AC, indoor and outdoor lighting, and a garage door with ramp in the rear for ease of access with large equipment. The entire structure matches the original home, including cedar wrapped columns, partial brick and siding exterior.
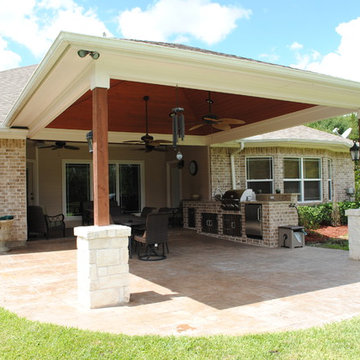
This is an example of a mid-sized traditional backyard patio in Houston with an outdoor kitchen, stamped concrete and a roof extension.
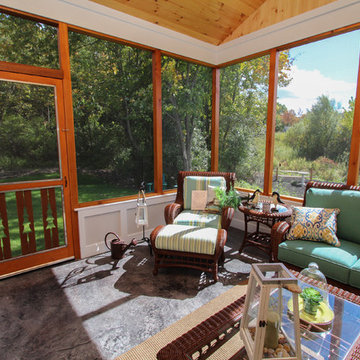
Screen porch with screen tite system
This is an example of a country backyard screened-in verandah in Boston with stamped concrete and a roof extension.
This is an example of a country backyard screened-in verandah in Boston with stamped concrete and a roof extension.
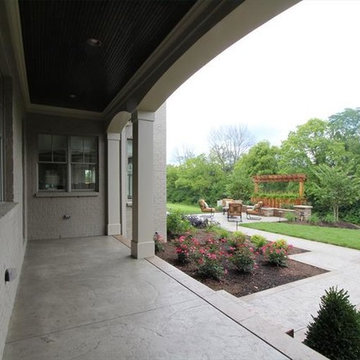
Enter the beautiful backyard have with custom walkway to main house or to the backyard haven.
Large transitional backyard verandah in Cincinnati with stamped concrete and a roof extension.
Large transitional backyard verandah in Cincinnati with stamped concrete and a roof extension.
Outdoor Design Ideas with Stamped Concrete and a Roof Extension
9





