Refine by:
Budget
Sort by:Popular Today
21 - 40 of 4,798 photos
Item 1 of 3
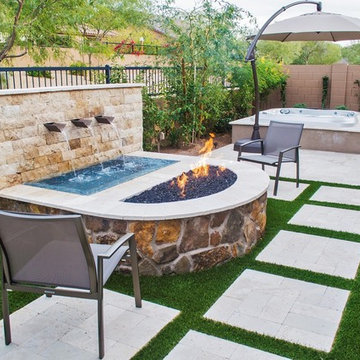
Imagine Backyard Living brings together the top brands in spas and hot tubs, patio furniture, landscaping, accessories and maintenance under one roof to create unique and exceptional environments.
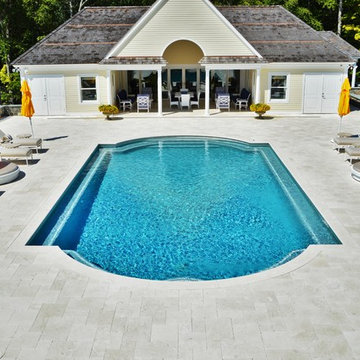
Aqua Pool provides expert service when it comes to any type of pool build. From free form to geometric pools, Aqua Pool provides the best builds Connecticut has to offer. Our 2015 builds show why Aqua Pool & Patio was ranked #7 by Pool & Spa News' 2015 Top 50 Pool Builders in America.
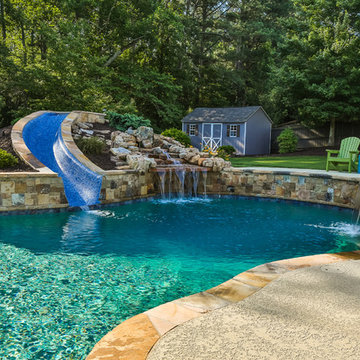
Design ideas for a large tropical backyard custom-shaped natural pool in Atlanta with a water slide and stamped concrete.
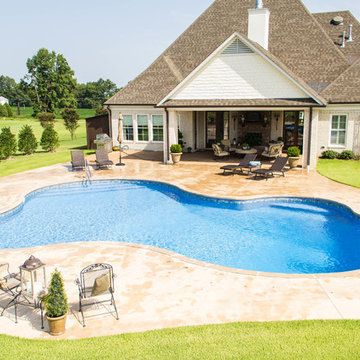
Jason Aldridge Photography
Photo of a large traditional backyard custom-shaped pool in Chicago with stamped concrete.
Photo of a large traditional backyard custom-shaped pool in Chicago with stamped concrete.
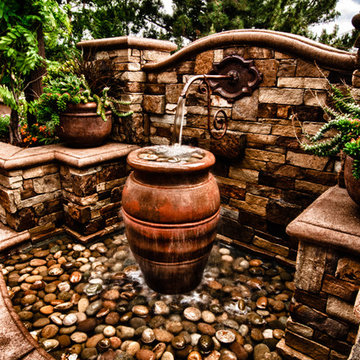
A gorgeous fountain with stacked stone veneer and metal spout scupper create a great visual and auditory interest for this outdoor entertainment and dining area. An arbor with a creeping fine frames in the fountain and pottery flanking the fountain helps to provide additional visual interest and softens the stone pilasters. Cobble fills the reflective water basin for a tranquil look and feel.
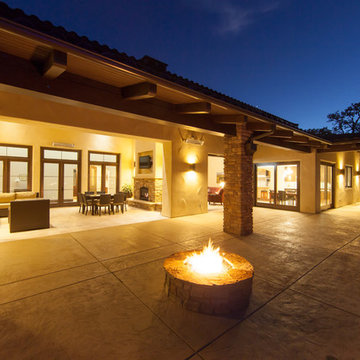
Located in North County San Luis Obispo, the Santa Ysabel Residence is a Mediterranean inspired family home. Taking advantage of the warm climate, a flagstone paved entry courtyard provides private gathering space that leads to the stone clad entry.
Inside the home, exposed beams, wood baseboards, and travertine floors continue the Mediterranean vibe. A large wine room, with enough storage for a few hundred bottles, features a peek through window from the dining room.
A large covered outdoor living and dining room open up to the pool and fire pit, embracing the rural views of Santa Ysabel.
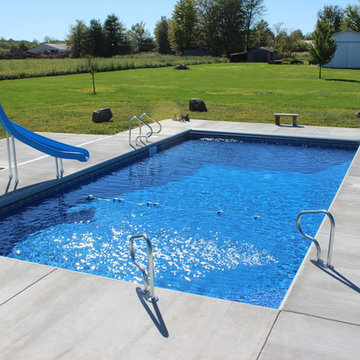
In ground vinyl liner swimming pool with corner steps and slide.
Photo of a large traditional backyard rectangular pool in Indianapolis with a water slide and stamped concrete.
Photo of a large traditional backyard rectangular pool in Indianapolis with a water slide and stamped concrete.
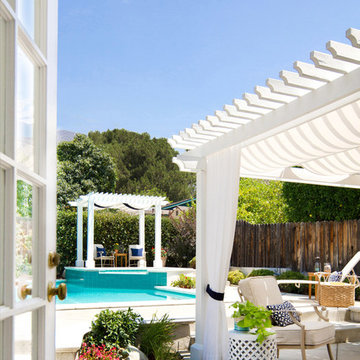
French Doors lead to a casually elegant backyard patio inspired by the East Coast. A relaxed Hamptons style deck lends to family BBQs and relaxing in the afternoons. Turquoise accents and a range of blue fabrics pop against white and cream backgrounds. This ocean inspired backyard is located in Sierra Madre, California.
Photography by Erika Bierman,
Awnings and Curtains by La Belle Maison,
Landscape and Pool by Garden View Landscape, Nursery and Pools.
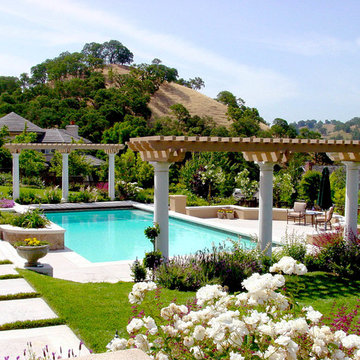
The painted columns on these two complimentary arbors make a bold statement while framing the pool and leaving a lasting impression.
Landscape design by Peter Koenig: Peter Koenig Design
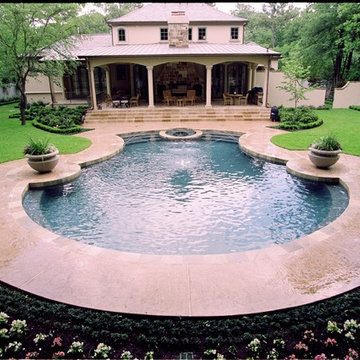
In 2003, we received a call from John and Jennifer Randall of West Houston. They had decided to build a French-style home just off of Piney Point near Memorial Drive. Jennifer wanted a modern French landscape design that reflected the symmetry, balance, and patterns of Old World estates. French landscapes like this are popular because of their uniquely proportioned partier gardens, formal garden and constructions, and tightly clipped hedges. John also wanted the French landscape design because of his passion for his heritage (he originally came to Houston from Louisiana), as well as the obvious aesthetic benefits of creating a natural complement to the architecture of the new house.
The first thing we designed was a motor court driveway/parking area in the front of the home. While you may not think that a paved element would have anything at all do with landscape design, in reality it is truly apropos to the theme. French homes almost always have paving that extends all the way to the house. In the case of the Randall home, we used interlocking concrete pavers to create a surface that looks much older than it really is. This prevented the property from looking too much like a new construction and better lent itself to the elegance and stateliness characteristic of French landscape designs in general.
Further blending of practical function with the aesthetic elements of French landscaping was accomplished in an area to the left of the driveway. John loved fishing, and he requested that we design a convenient parking area to temporarily store his boat while he waited for a slip at the marina to become available. Knowing that this area would function only for temporary storage, we came up with the idea of integrating this special parking area into the green space of a parterre garden. We laid down a graveled area in the shape of a horseshoe that would easily allow John back up his truck and unload his boat. We then surrounded this graveled area with a scalloped hedge characterized by a very bright, light green color. Planting boxwoods and Holly trees beyond the hedge, we then extended them throughout the yard. This created a contrast of light and green ground cover that is characteristic of French landscape designs. By establishing alternating light and dark shades of color, it helps establish an unconscious sense of movement which the eye finds it hard to resist following
Parterre gardens like this are also keynote elements to French landscape designs, and the combination of such a green space with the functional element of a paved area serves to elevate the mundane purpose of a temporary parking and storage area into an aesthetic in its own right. Also, we deliberately chose the horseshoe design because we knew this space could later be transformed into a decorative center for the entire garden. This is the main reason we used small stones to cover the area, rather than concrete or pavers. When the boat was eventually relocated, the darkly colored stones surrounded by a brightly colored hedge gave us an excellent place to mount an outdoor sculpture.
The elegance of the home and surrounding French landscape design warranted attention at all hours so we contracted a lighting design company to ensure that all important elements of the house and property were fully visible at night. With mercury vapor lights concealed in trees, we created artificial moonlight that shone down on the garden and front porch. For accent lighting, we used a combination of up lights and down lights to differentiate architectural features, and we installed façade lights to emphasize the face of the home itself.
Although a new construction, this residence achieved such an aura of stateliness that it earned fame throughout the neighborhood almost overnight, and it remains a favorite in the Piney Point area to this day.
For more the 20 years Exterior Worlds has specialized in servicing many of Houston's fine neighborhoods.
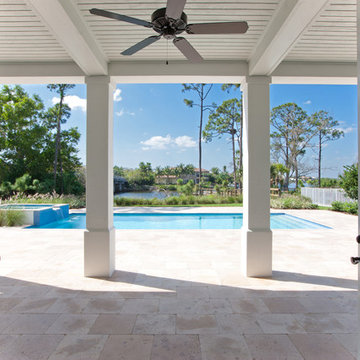
Inspiration for a large beach style backyard patio in Miami with stamped concrete and a roof extension.
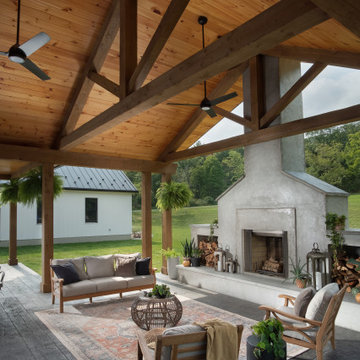
Designer Jere McCarthy. Construction by State College Design and Construction.
Beams by PA Sawmill
Design ideas for a large country backyard patio in Other with stamped concrete and a pergola.
Design ideas for a large country backyard patio in Other with stamped concrete and a pergola.
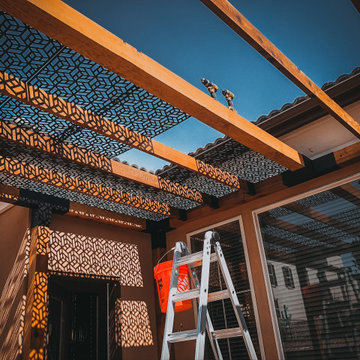
A unique modern pergola addition with metal shade panels to cast a 3D pattern with every stroke of sunlight.
This patio addition is enormous! Featuring 6" planed cedar and beautiful hardware to complement. Totaling in 12'x16'x14' this structure provides a spacious outdoor living area.
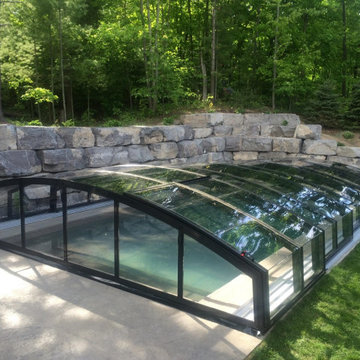
16x35 swimming pool by JONES POOLS enclosed with retractable pool cover - Casablanca Inifnity from ALBIXON CANADA
This is an example of a mid-sized backyard rectangular infinity pool in Toronto with a pool house and stamped concrete.
This is an example of a mid-sized backyard rectangular infinity pool in Toronto with a pool house and stamped concrete.
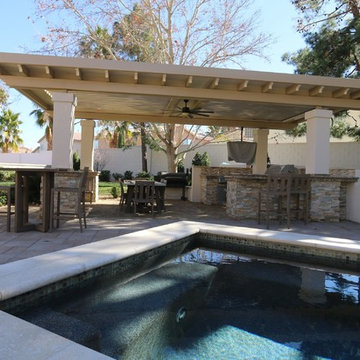
Roman style posts. Keller, TX
This is an example of a large traditional backyard patio in Dallas with an outdoor kitchen, stamped concrete and a pergola.
This is an example of a large traditional backyard patio in Dallas with an outdoor kitchen, stamped concrete and a pergola.
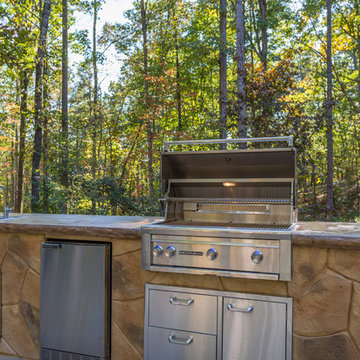
Inspiration for a large modern backyard patio in Raleigh with an outdoor kitchen, stamped concrete and a pergola.
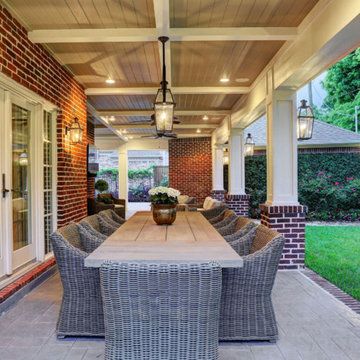
American traditional Spring Valley home looking to add an outdoor living room designed and built to look original to the home building on the existing trim detail and infusing some fresh finish options.
Project highlights include: split brick with decorative craftsman columns, wet stamped concrete and coffered ceiling with oversized beams and T&G recessed ceiling. 2 French doors were added for access to the new living space.
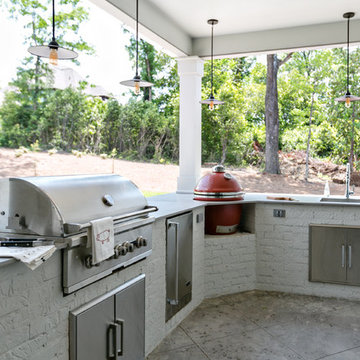
Photo of a large transitional backyard verandah in Birmingham with an outdoor kitchen, stamped concrete and a roof extension.
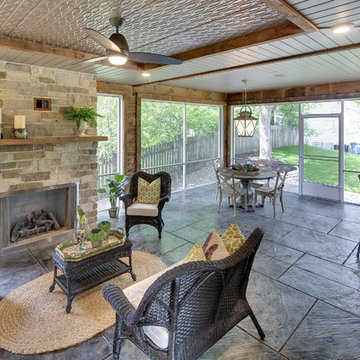
Huge screened in porch with outdoor grill and industrial level exhaust vent. Fireplace with stone surround and extra dining area.
This is an example of a large traditional backyard screened-in verandah in Minneapolis with stamped concrete and a roof extension.
This is an example of a large traditional backyard screened-in verandah in Minneapolis with stamped concrete and a roof extension.
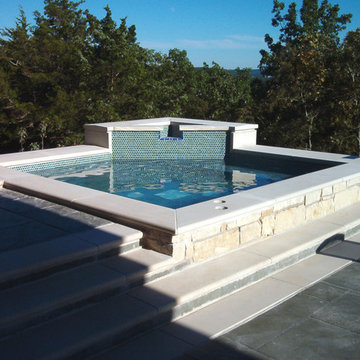
Spa design utilizing Shotcrete Inground Spa Shell with Natural Sandstone Retaining Walls, Slate Stamped Concrete decking, Spa Waterfall. Features Milled Stone Coping and Fully Tiled Spa Interior
~ Nice! ~
Design & Pic's by Doug Fender
Const. By Doug & Craig Fender dba
Indian Summer Pool and Spa
Outdoor Design Ideas with Stamped Concrete
2





