Refine by:
Budget
Sort by:Popular Today
1 - 20 of 82 photos
Item 1 of 3
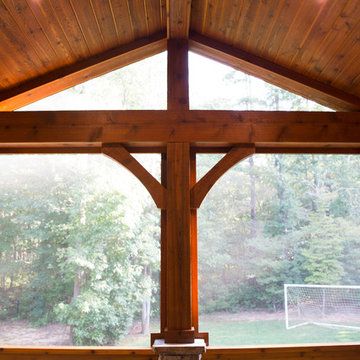
Evergreen Studio
Design ideas for a large country backyard screened-in verandah in Charlotte with stamped concrete and a roof extension.
Design ideas for a large country backyard screened-in verandah in Charlotte with stamped concrete and a roof extension.
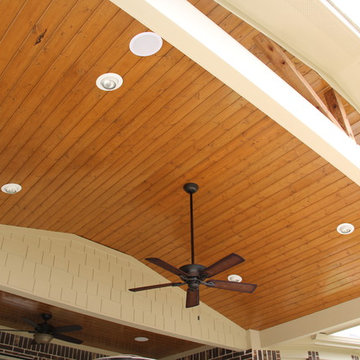
Tradition Outdoor Living, LLC. This project was built to look original-to-the-home. It has matching shingles, paint, and brick columns. The ceiling was upgraded to T&G stained pine for a more rustic look. A TV and sound system were also added for additional outdoor entertainment under the patio cover. The vaulted ceiling creates an airy feeling to this patio while the recessed lighting enhances visibility during evening entertainment.
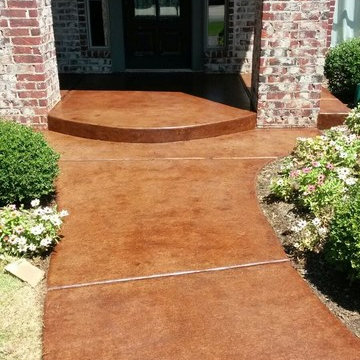
This is an example of a mid-sized traditional front yard verandah in Oklahoma City with stamped concrete and a roof extension.
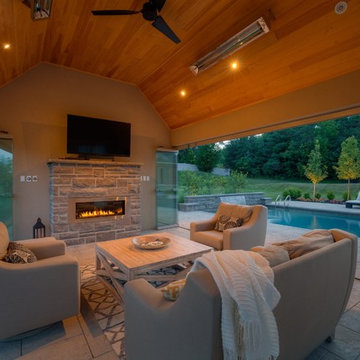
When it comes to comfort, the cabana’s three retractable walls provide total flexibility. You can start off the evening with the walls wide open, then close one or more of them if it starts to cool off. The owners claim this is the perfect setup for watching the game with friends.
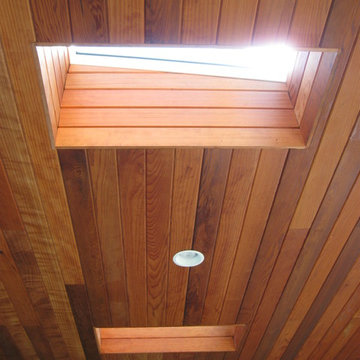
K Weiss Construction
Photo of an expansive backyard patio in St Louis with a fire feature, stamped concrete and a roof extension.
Photo of an expansive backyard patio in St Louis with a fire feature, stamped concrete and a roof extension.
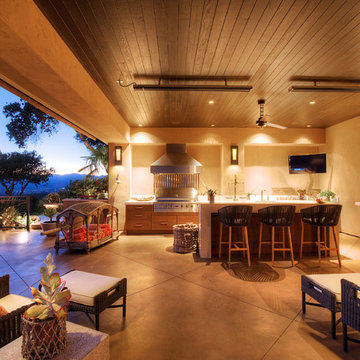
"Round Hill," created with the concept of a private, exquisite and exclusive resort, and designed for the discerning Buyer who seeks absolute privacy, security and luxurious accommodations for family, guests and staff, this just-completed resort-compound offers an extraordinary blend of amenity, location and attention to every detail.
Ideally located between Napa, Yountville and downtown St. Helena, directly across from Quintessa Winery, and minutes from the finest, world-class Napa wineries, Round Hill occupies the 21+ acre hilltop that overlooks the incomparable wine producing region of the Napa Valley, and is within walking distance to the world famous Auberge du Soleil.
An approximately 10,000 square foot main residence with two guest suites and private staff apartment, approximately 1,700-bottle wine cellar, gym, steam room and sauna, elevator, luxurious master suite with his and her baths, dressing areas and sitting room/study, and the stunning kitchen/family/great room adjacent the west-facing, sun-drenched, view-side terrace with covered outdoor kitchen and sparkling infinity pool, all embracing the unsurpassed view of the richly verdant Napa Valley. Separate two-bedroom, two en-suite-bath guest house and separate one-bedroom, one and one-half bath guest cottage.
Total of seven bedrooms, nine full and three half baths and requiring five uninterrupted years of concept, design and development, this resort-estate is now offered fully furnished and accessorized.
Quintessential resort living.
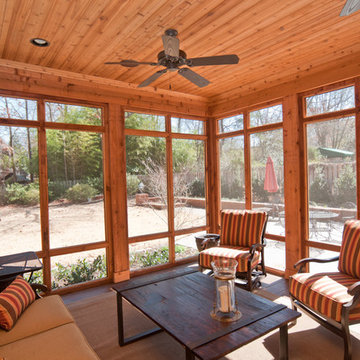
The Daniel's Porch displays a sleek rustic style while maintaining a robust, modernistic atmosphere. The screened wall feature makes this a perfect place for quiet social gatherings.
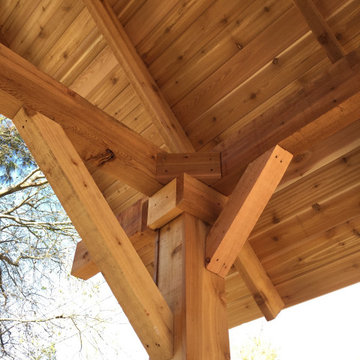
Custom Solid Cedar Patio Cover with Tongue & Groove Ceiling and exposed rafters.
Inspiration for a mid-sized arts and crafts backyard patio in Austin with an outdoor kitchen, stamped concrete and a gazebo/cabana.
Inspiration for a mid-sized arts and crafts backyard patio in Austin with an outdoor kitchen, stamped concrete and a gazebo/cabana.
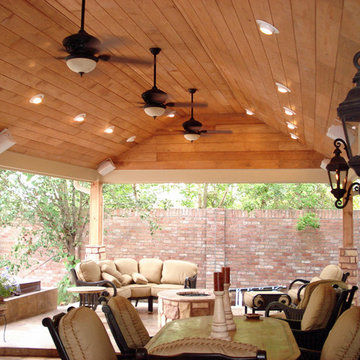
This covered patio with a roof extension by Outdoor Homescapes of Houston features a wood ceiling with ceiling fans, recessed lighting, speakers, a cozy outdoor dining area, wet bar and patio seating around a firepit -- perfect for outdoor entertaining. www.outdoorhomescapes.com
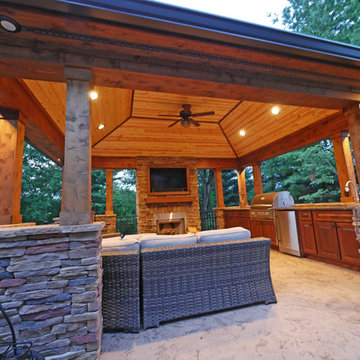
Photography By: Reveeo.com
This is an example of a large traditional backyard patio in Other with an outdoor kitchen, stamped concrete and a gazebo/cabana.
This is an example of a large traditional backyard patio in Other with an outdoor kitchen, stamped concrete and a gazebo/cabana.
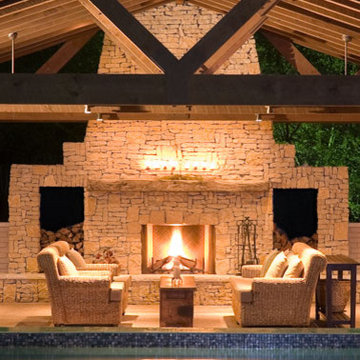
We were contacted by a family named Pesek who lived near Memorial Drive on the West side of Houston. They lived in a stately home built in the late 1950’s. Many years back, they had contracted a local pool company to install an old lagoon-style pool, which they had since grown tired of. When they initially called us, they wanted to know if we could build them an outdoor room at the far end of the swimming pool. We scheduled a free consultation at a time convenient to them, and we drove out to their residence to take a look at the property.
After a quick survey of the back yard, rear of the home, and the swimming pool, we determined that building an outdoor room as an addition to their existing landscaping design would not bring them the results they expected. The pool was visibly dated with an early “70’s” look, which not only clashed with the late 50’s style of home architecture, but guaranteed an even greater clash with any modern-style outdoor room we constructed. Luckily for the Peseks, we offered an even better landscaping plan than the one they had hoped for.
We proposed the construction of a new outdoor room and an entirely new swimming pool. Both of these new structures would be built around the classical geometry of proportional right angles. This would allow a very modern design to compliment an older home, because basic geometric patterns are universal in many architectural designs used throughout history. In this case, both the swimming pool and the outdoor rooms were designed as interrelated quadrilateral forms with proportional right angles that created the illusion of lengthened distance and a sense of Classical elegance. This proved a perfect complement to a house that had originally been built as a symbolic emblem of a simpler, more rugged and absolute era.
Though reminiscent of classical design and complimentary to the conservative design of the home, the interior of the outdoor room was ultra-modern in its array of comfort and convenience. The Peseks felt this would be a great place to hold birthday parties for their child. With this new outdoor room, the Peseks could take the party outside at any time of day or night, and at any time of year. We also built the structure to be fully functional as an outdoor kitchen as well as an outdoor entertainment area. There was a smoker, a refrigerator, an ice maker, and a water heater—all intended to eliminate any need to return to the house once the party began. Seating and entertainment systems were also added to provide state of the art fun for adults and children alike. We installed a flat-screen plasma TV, and we wired it for cable.
The swimming pool was built between the outdoor room and the rear entrance to the house. We got rid of the old lagoon-pool design which geometrically clashed with the right angles of the house and outdoor room. We then had a completely new pool built, in the shape of a rectangle, with a rather innovative coping design.
We showcased the pool with a coping that rose perpendicular to the ground out of the stone patio surface. This reinforced our blend of contemporary look with classical right angles. We saved the client an enormous amount of money on travertine by setting the coping so that it does not overhang with the tile. Because the ground between the house and the outdoor room gradually dropped in grade, we used the natural slope of the ground to create another perpendicular right angle at the end of the pool. Here, we installed a waterfall which spilled over into a heated spa. Although the spa was fed from within itself, it was built to look as though water was coming from within the pool.
The ultimate result of all of this is a new sense of visual “ebb and flow,” so to speak. When Mr. Pesek sits in his couch facing his house, the earth appears to rise up first into an illuminated pool which leads the way up the steps to his home. When he sits in his spa facing the other direction, the earth rises up like a doorway to his outdoor room, where he can comfortably relax in the water while he watches TV. For more the 20 years Exterior Worlds has specialized in servicing many of Houston's fine neighborhoods.
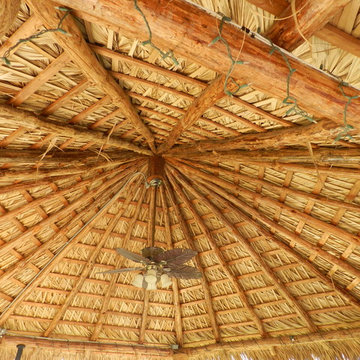
Design ideas for a country custom-shaped pool in Houston with a pool house and stamped concrete.
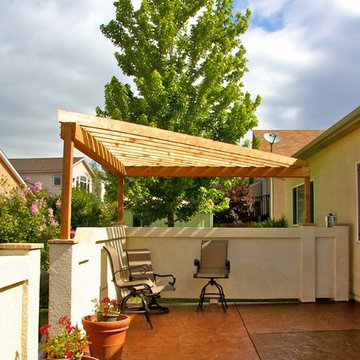
Design ideas for a mid-sized traditional backyard patio in Denver with stamped concrete and a pergola.
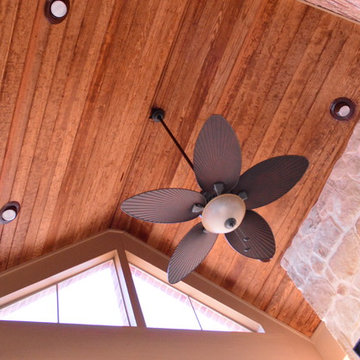
Beautiful cedar tongue and groove ceiling, recessed lighting, ceiling fan, chopped stone fireplace façade, and gable windows set the tone for this custom Fort Worth outdoor living area!
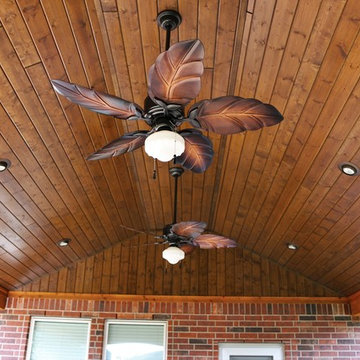
This project included a Patio Cover Addition, Outdoor Kitchen, Gas-Burning Fireplace, and Stamped Concrete walking surface with a custom pattern. The attention is immediately drawn to the Ledgestone fire place with a rustic cedar mantel. The Ledgestone flows continuously throughout the space, found on the base of the patio columns and outdoor kitchen. The kitchen sparkles with Stainless Steel appliances, containing storage compartments, refrigerator, and grill. Topped with Venetian Gold Granite, this cooking space provides ample counter space that is easily maintained. The overall appeal of this Outdoor Living area remains beautifully traditional, with cedar-trimmed columns and beams. Also, though it has custom features, this addition is built to look original to the home with matching paint, shingles, gutters, and framing materials. The elaborate, pre-stained Tongue and Groove ceiling is quite an attractive feature to this patio cover, and the recessed lighting illuminates the evening. The fans provide adequate air-flow and the sound system keeps the patio atmosphere in tune.
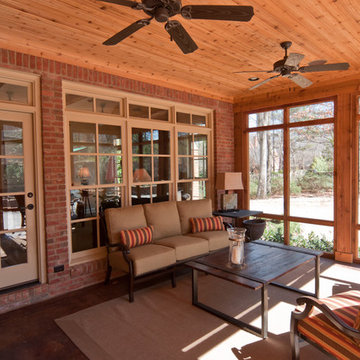
The Daniel's Porch displays a sleek rustic style while maintaining a robust, modernistic atmosphere. The screened wall feature makes this a perfect place for quiet social gatherings.
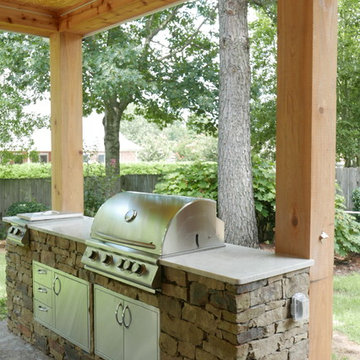
Grill, hot plate, and storage compartments with manufactured stone & Taj Majal Quartzite countertop! 10" x 10" x 10' Cypress columns, cedar trim, and pine tongue and groove ceiling!
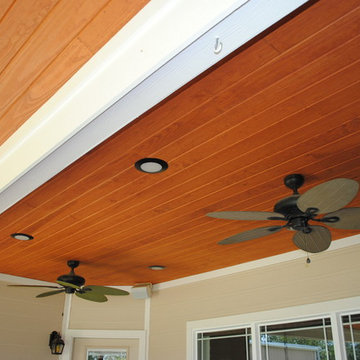
Design ideas for a mid-sized traditional backyard patio in Houston with an outdoor kitchen, stamped concrete and a roof extension.
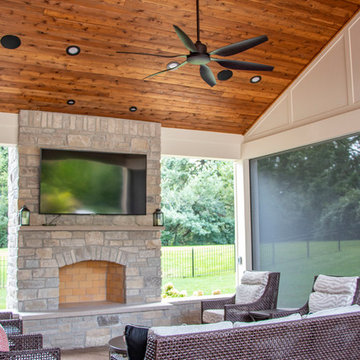
This space includes a beautiful fireplace, a retractable solar/privacy screen, all poolside.
Inspiration for a mid-sized backyard patio in St Louis with with fireplace, stamped concrete and a roof extension.
Inspiration for a mid-sized backyard patio in St Louis with with fireplace, stamped concrete and a roof extension.
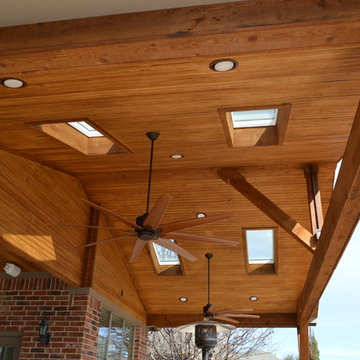
This covered patio addition in Garland, TX, by Archadeck of NE Dallas-Southlake, features four perfectly placed skylights. Not only do the skylights add drama and allow plenty of natural light to fill the patio area below, it helps overcome any loss of light within the interior of the home as well.
Photos courtesy Archadeck of Northeast Dallas-Southlake.
Outdoor Design Ideas with Stamped Concrete
1





