Refine by:
Budget
Sort by:Popular Today
201 - 220 of 1,715 photos
Item 1 of 3
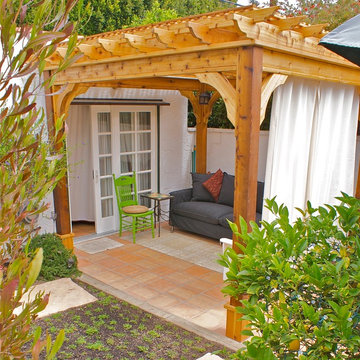
10’ x 10’ Cedar 4-Beam Pergola shown with clear stain sealer, lattice top and side curtains (Quote Number 105622).
Inspiration for a large mediterranean backyard patio in Los Angeles with tile and a pergola.
Inspiration for a large mediterranean backyard patio in Los Angeles with tile and a pergola.
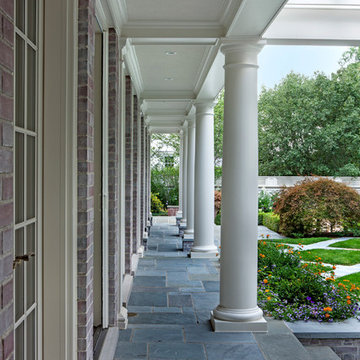
This renovation and addition project, located in Bloomfield Hills, was completed in 2016. A master suite, located on the second floor and overlooking the backyard, was created that featured a his and hers bathroom, staging rooms, separate walk-in-closets, and a vaulted skylight in the hallways. The kitchen was stripped down and opened up to allow for gathering and prep work. Fully-custom cabinetry and a statement range help this room feel one-of-a-kind. To allow for family activities, an indoor gymnasium was created that can be used for basketball, soccer, and indoor hockey. An outdoor oasis was also designed that features an in-ground pool, outdoor trellis, BBQ area, see-through fireplace, and pool house. Unique colonial traits were accentuated in the design by the addition of an exterior colonnade, brick patterning, and trim work. The renovation and addition had to match the unique character of the existing house, so great care was taken to match every detail to ensure a seamless transition from old to new.
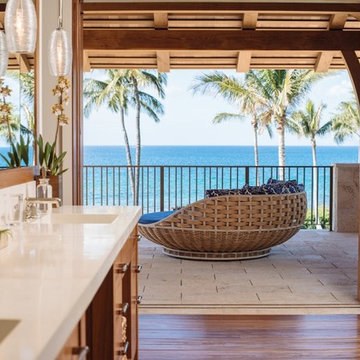
This is an example of a mid-sized tropical backyard patio in Hawaii with a pergola and tile.
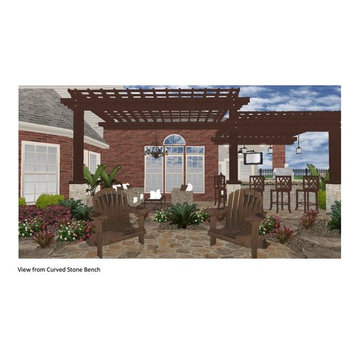
3D Rendering
A two-level pergola, circular firepit area and outdoor kitchen with a charcoal-gas combo grill star in this Houston patio addition designed for entertaining large crowds in style.
"The client was an attorney with a passion for cooking and entertaining," says the project's principal designer, Lisha Maxey of LGH Designs. "Her main objective with this space was to create a large area for 10 to 20 guests, including seating and the prep and cooking of meals."
Located in the backyard of the client's home in Spring, TX, this beautiful outdoor living and entertaining space includes a 28-by-12-foot patio with Fantastico silver travertine tile flooring, arranged in a Versailles pattern. The walkway is Oklahoma wister flagstone.
Providing filtered shade for the patio is a two-level pergola of treated pine stained honey gold. The larger, higher tier is about 18 by 10 feet; the smaller, lower tier is about 10 feet square.
"We covered the entire pergola with Lexan - a high-quality, clear acrylic sheet that provides protection from the sun, heat and rain," says Outdoor Homescapes of Houston owner Wayne Franks.
Beneath the lower tier of the pergola sits an L-shaped, 12-by-9-foot outdoor kitchen island faced with Carmel Country ledgestone. The island houses a Fire Magic® combination charcoal-gas grill and lowered power burner, a Pacific Living countertop pizza oven and a stainless steel RCS trash drawer and sink. The countertops and raised bar are Fantastico silver travertine (18-square-inch tiles) and the backsplash is real quartz.
"The most unique design item of this kitchen area is the hexagon/circular table we added to the end of the long bar," says Lisha. This enabled the client to add seating for her dining guests."
Under the higher, larger tier of the pergola is a seating area, made up of a coffee table and espresso-colored rattan sofa and club chairs with spring-green-and-white cushions.
"Lighting also plays an important role in this space, since the client often entertains in the evening," says Wayne. Enter the chandelier over the patio seating arrangement and - over the outdoor kitchen - pendant lamps and an industrial-modern ceiling fan with a light fixture in the center. "It's important to layer your lighting for ambiance, security and safety - from an all-over ambient light that fills the space to under-the-counter task lighting for food prep and cooking to path and retaining wall lighting."
Off the patio is a transition area of crushed granite and floating flagstone pavers, leading to a circular firepit area of stamped concrete.
At the center of this circle is the standalone firepit, framed at the back by a curved stone bench. The walls of the bench and column bases for the pergola, by the way, are the same ledgestone as the kitchen island. The top slab on the bench is a hearth piece of manmade stone.
"I think the finish materials blend with the home really well," says Wayne. "We met her objectives of being able to entertain with 10 to 12 to 20 people at one time and being able to cook with charcoal and gas separately in one unit. And of course, the project was on time, on budget."
"It is truly a paradise," says the client in her Houzz review of the project. "They listened to my vision and incorporated their expertise to create an outdoor living space just perfect for me and my family!"
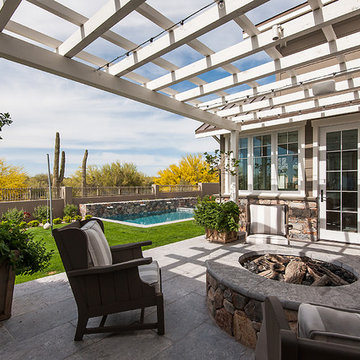
: Gas stone-surround fireplace and a covered outdoor patio add charm to this Craftsman custom home located in Scottsdale, AZ.
Architect: Oz Architects
Interiors: Oz Architects
Landscape Architect: Berghoff Design Group
Photographer: Mark Boisclair
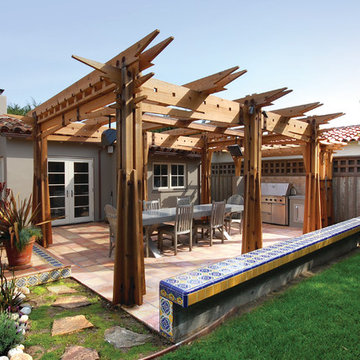
Photos by Kristi Zufall, www.stellamedia.com
Small mediterranean backyard patio in San Francisco with tile and a pergola.
Small mediterranean backyard patio in San Francisco with tile and a pergola.
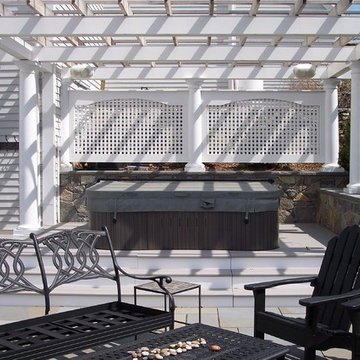
Inspiration for a large transitional backyard patio in Bridgeport with tile and a pergola.
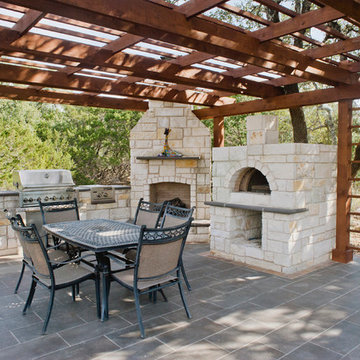
This hill country home has several outdoor living spaces including this outdoor kitchen hangout.
Drive up to practical luxury in this Hill Country Spanish Style home. The home is a classic hacienda architecture layout. It features 5 bedrooms, 2 outdoor living areas, and plenty of land to roam.
Classic materials used include:
Saltillo Tile - also known as terracotta tile, Spanish tile, Mexican tile, or Quarry tile
Cantera Stone - feature in Pinon, Tobacco Brown and Recinto colors
Copper sinks and copper sconce lighting
Travertine Flooring
Cantera Stone tile
Brick Pavers
Photos Provided by
April Mae Creative
aprilmaecreative.com
Tile provided by Rustico Tile and Stone - RusticoTile.com or call (512) 260-9111 / info@rusticotile.com
Construction by MelRay Corporation
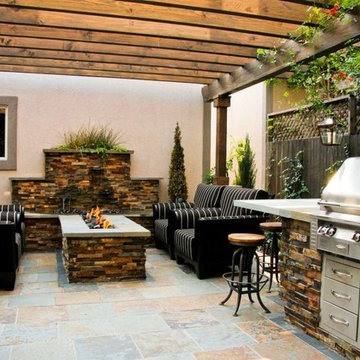
Stephen Himschoot
Inspiration for a small country backyard patio in Denver with an outdoor kitchen, tile and a pergola.
Inspiration for a small country backyard patio in Denver with an outdoor kitchen, tile and a pergola.
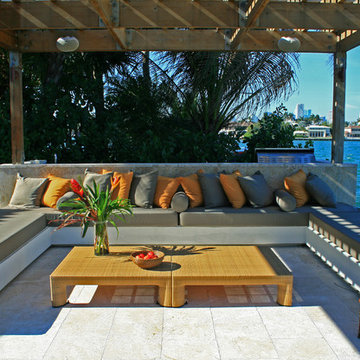
Lewis E. Aqüi R.
Photo of a mid-sized modern backyard patio in Miami with a pergola and tile.
Photo of a mid-sized modern backyard patio in Miami with a pergola and tile.
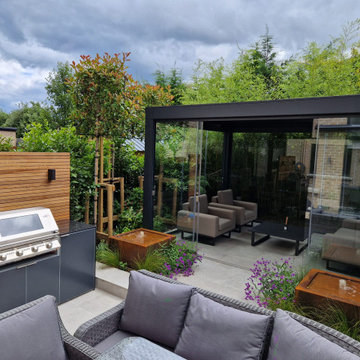
Photo of a small contemporary backyard patio in Dublin with an outdoor kitchen, tile and a pergola.
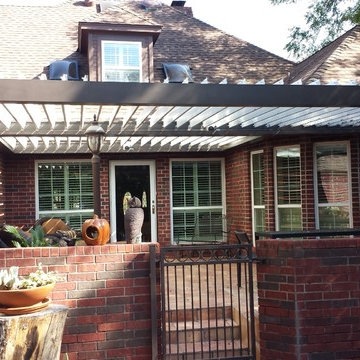
Inspiration for a mid-sized traditional front yard patio in Dallas with tile and a pergola.
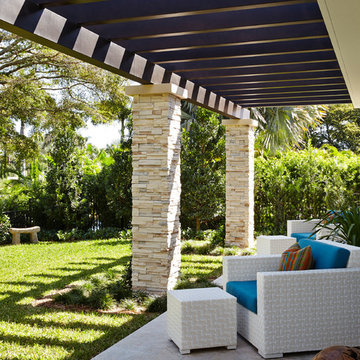
Another pair of covered patio seating areas are open to the large side yard.
Photo of an expansive contemporary backyard patio in Miami with tile and a pergola.
Photo of an expansive contemporary backyard patio in Miami with tile and a pergola.
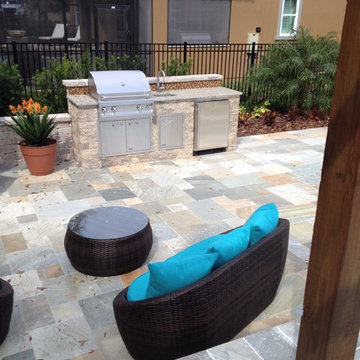
Photo of an expansive traditional backyard patio in Tampa with an outdoor kitchen, tile and a pergola.
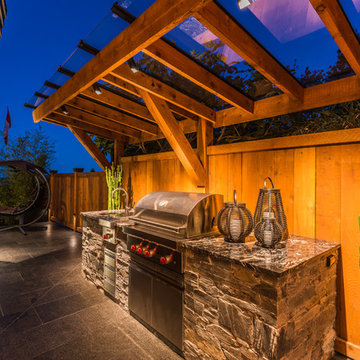
Artez Photography
Photo of a mid-sized transitional side yard patio in Vancouver with an outdoor kitchen, tile and a pergola.
Photo of a mid-sized transitional side yard patio in Vancouver with an outdoor kitchen, tile and a pergola.
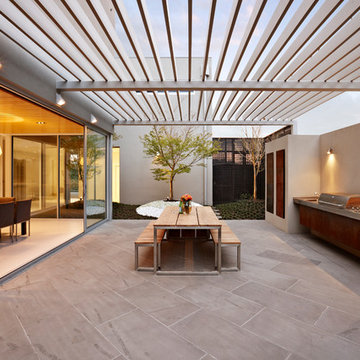
John Wheatley
This is an example of a mid-sized contemporary backyard patio in Melbourne with tile and a pergola.
This is an example of a mid-sized contemporary backyard patio in Melbourne with tile and a pergola.
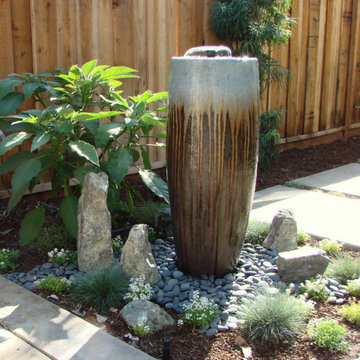
natalain schwartz
Photo of a mid-sized contemporary backyard patio in San Francisco with a water feature, tile and a pergola.
Photo of a mid-sized contemporary backyard patio in San Francisco with a water feature, tile and a pergola.
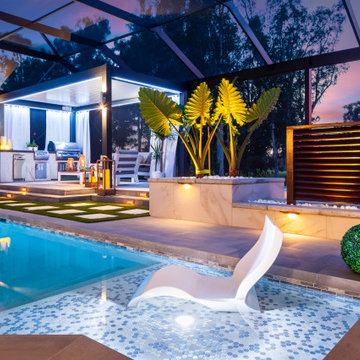
A 1980's pool and lanai were transformed into a lush resort like oasis. The rounded pool corners were squared off with added shallow lounging areas and LED bubblers. A louvered pergola creates another area to lounge and cook while being protected from the elements. Finally, the cedar wood screen hides a raised hot tub and makes a great secluded spot to relax after a busy day.
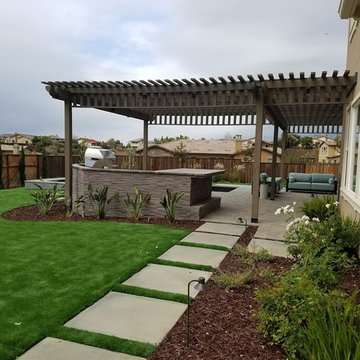
Campbell Landscape
Bay Area's Landscape Design, Custom Construction & Management
Photo of a mid-sized contemporary backyard patio in San Francisco with an outdoor kitchen, tile and a pergola.
Photo of a mid-sized contemporary backyard patio in San Francisco with an outdoor kitchen, tile and a pergola.
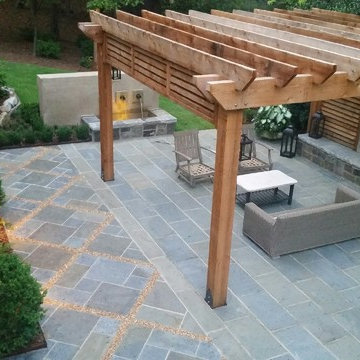
Instead of purchasing a second home, the homeowners decided to create a vacation destination right in their own yard. When the project was finished, the family had a whole new world just outside their door.
Three sitting areas, dining spaces, and lounging areas under the decks. An outdoor kitchen, hot tub, and fountain. There is no reason for this family to travel to relax and get away from it all. The outdoor “rooms” were created to provide intimate retreats for each of the family members, at every stage of their lives. The outdoor kitchen was designed for entertaining, as was the hot tub. The cozy sitting areas provide ideal spots for reading a book, or sharing a glass of wine. The fountain’s stuccoed brick veneer is graced with handmade brass flutes that fill the garden with the soothing sounds of water. No travel required.
Outdoor Design Ideas with Tile and a Pergola
11





