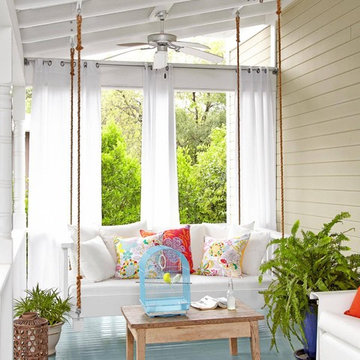Refine by:
Budget
Sort by:Popular Today
141 - 160 of 71,087 photos
Item 1 of 3
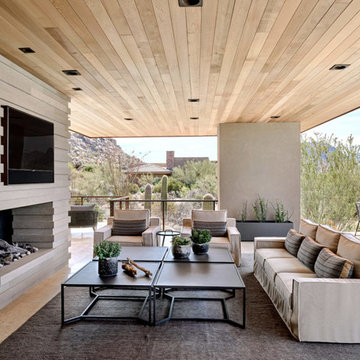
This is an example of a patio in Phoenix with with fireplace, tile and a roof extension.
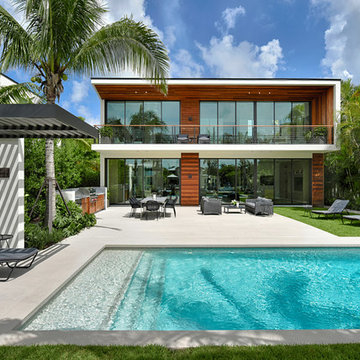
Photo of a contemporary backyard rectangular lap pool in Miami with tile.
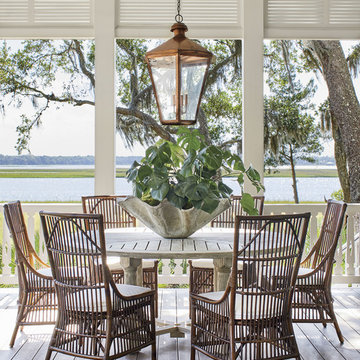
Photo credit: Laurey W. Glenn/Southern Living
Inspiration for a beach style verandah in Jacksonville with decking and a roof extension.
Inspiration for a beach style verandah in Jacksonville with decking and a roof extension.
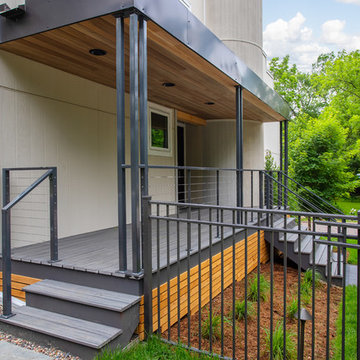
This modern home, near Cedar Lake, built in 1900, was originally a corner store. A massive conversion transformed the home into a spacious, multi-level residence in the 1990’s.
However, the home’s lot was unusually steep and overgrown with vegetation. In addition, there were concerns about soil erosion and water intrusion to the house. The homeowners wanted to resolve these issues and create a much more useable outdoor area for family and pets.
Castle, in conjunction with Field Outdoor Spaces, designed and built a large deck area in the back yard of the home, which includes a detached screen porch and a bar & grill area under a cedar pergola.
The previous, small deck was demolished and the sliding door replaced with a window. A new glass sliding door was inserted along a perpendicular wall to connect the home’s interior kitchen to the backyard oasis.
The screen house doors are made from six custom screen panels, attached to a top mount, soft-close track. Inside the screen porch, a patio heater allows the family to enjoy this space much of the year.
Concrete was the material chosen for the outdoor countertops, to ensure it lasts several years in Minnesota’s always-changing climate.
Trex decking was used throughout, along with red cedar porch, pergola and privacy lattice detailing.
The front entry of the home was also updated to include a large, open porch with access to the newly landscaped yard. Cable railings from Loftus Iron add to the contemporary style of the home, including a gate feature at the top of the front steps to contain the family pets when they’re let out into the yard.
Tour this project in person, September 28 – 29, during the 2019 Castle Home Tour!
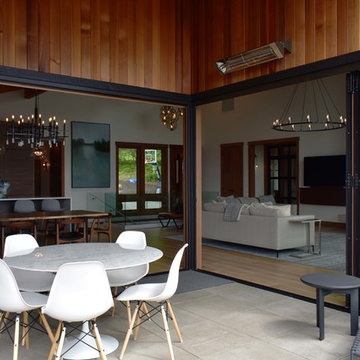
Covered patio features NanaWall bifold doors, Hardie plank siding, Cedar tung and groove siding and waterproof pedestal concrete decking.
Photo of a midcentury patio in Seattle with a roof extension and decking.
Photo of a midcentury patio in Seattle with a roof extension and decking.
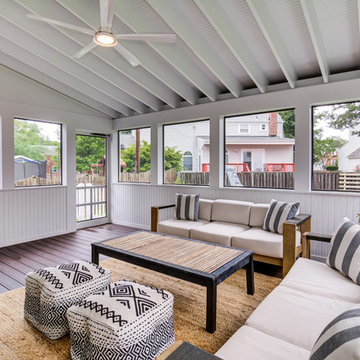
Inspiration for a mid-sized contemporary backyard screened-in verandah in DC Metro with decking and a roof extension.
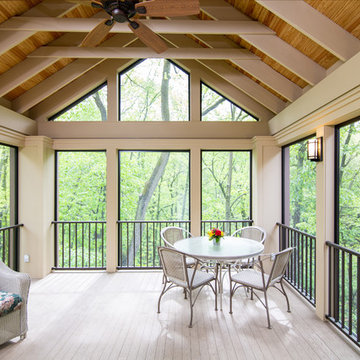
Contractor: Hughes & Lynn Building & Renovations
Photos: Max Wedge Photography
Photo of a large transitional backyard screened-in verandah in Detroit with decking and a roof extension.
Photo of a large transitional backyard screened-in verandah in Detroit with decking and a roof extension.
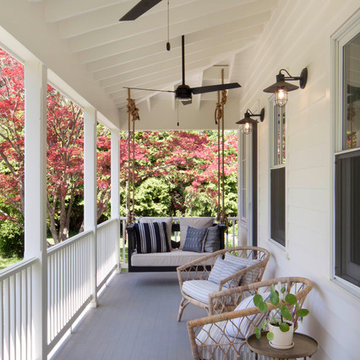
new front porch
beatrice pediconi, photographer
Design ideas for a country verandah in New York with decking and a roof extension.
Design ideas for a country verandah in New York with decking and a roof extension.
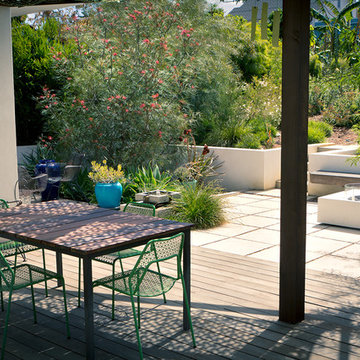
Rear deck dining area in front of fire pit with benches on the back side of a retaining wall.
©Daniel Bosler Photography
Photo of a mid-sized and australian native contemporary backyard xeriscape in Los Angeles with a retaining wall and decking.
Photo of a mid-sized and australian native contemporary backyard xeriscape in Los Angeles with a retaining wall and decking.
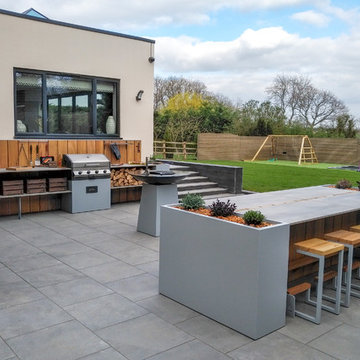
Outdoor kitchen project with 8-seat separate bar-height table, integrated four-burner gas grill, Chef’s Anvil wood-burning barbeque, four herb planters and custom-height iroko uprights.
As always, we included a full range of accessories, from the logs and crates to barbeque utensils, beer for the fridge and some wine for the rack
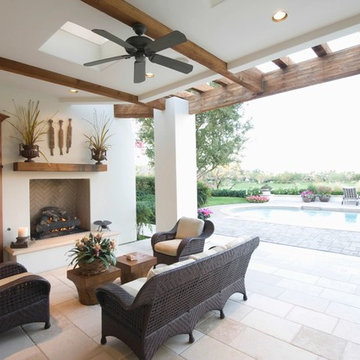
This is an example of a mid-sized mediterranean backyard patio in Miami with with fireplace, tile and a roof extension.
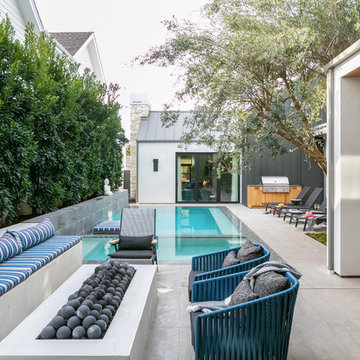
Design ideas for a contemporary backyard patio in Orange County with a fire feature and tile.
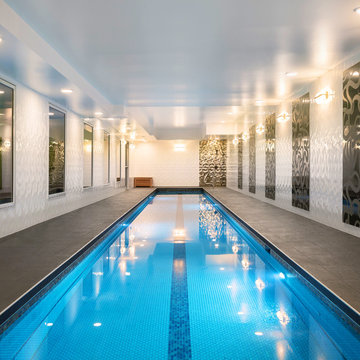
Photo: Phil Crozier
Design ideas for an expansive contemporary indoor rectangular lap pool in Calgary with tile.
Design ideas for an expansive contemporary indoor rectangular lap pool in Calgary with tile.
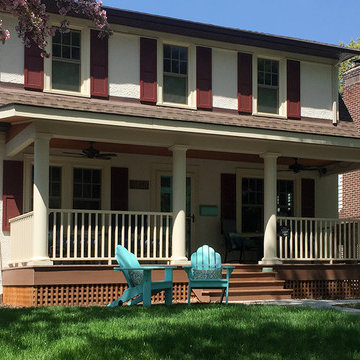
Although it's footprint may not be the biggest, a new front porch can do more to impact and improve the curb appeal of your home than any other project we do. Proper details, finishes, and forms work together to create a place that is unique, comfortable and inviting, and who doesn't want that to be the first impression of your home?
PHOTO: DLD
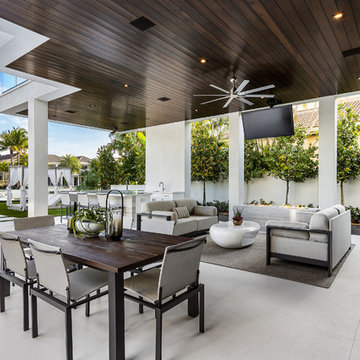
Infinity pool with outdoor living room, cabana, and two in-pool fountains and firebowls.
Signature Estate featuring modern, warm, and clean-line design, with total custom details and finishes. The front includes a serene and impressive atrium foyer with two-story floor to ceiling glass walls and multi-level fire/water fountains on either side of the grand bronze aluminum pivot entry door. Elegant extra-large 47'' imported white porcelain tile runs seamlessly to the rear exterior pool deck, and a dark stained oak wood is found on the stairway treads and second floor. The great room has an incredible Neolith onyx wall and see-through linear gas fireplace and is appointed perfectly for views of the zero edge pool and waterway. The center spine stainless steel staircase has a smoked glass railing and wood handrail.
Photo courtesy Royal Palm Properties
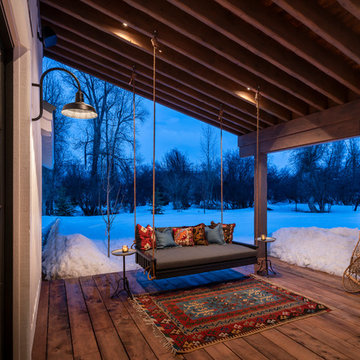
cabin, country home, covered porch, custom home, modern farmhouse, mountain home, natural materials, porch swing, rustic wood, snow
Photo of a country verandah in Salt Lake City with decking and a roof extension.
Photo of a country verandah in Salt Lake City with decking and a roof extension.
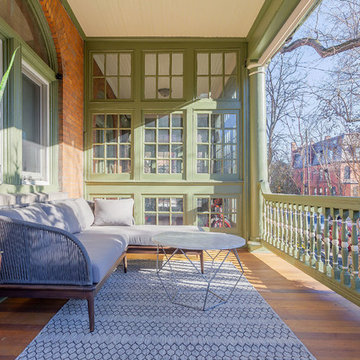
Photo of a small modern front yard verandah in Philadelphia with decking and a roof extension.
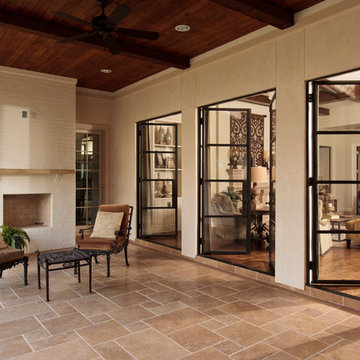
The limestone tile carries out the rich color of the hardwood out onto the large patio. The white brick contrasts the exposed dark wood ceiling with exposed beams. The ironwork patio furniture allows for comfortable seating around the outdoor fireplace. https://www.hausofblaylock.com
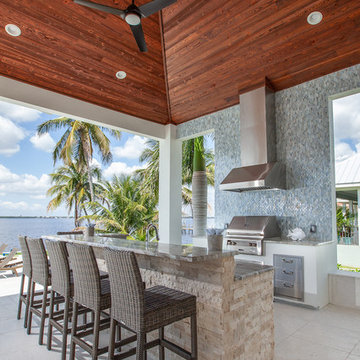
Landscape Architecture to include pool, spa, outdoor kitchen, fireplace, landscaping, driveway design, outdoor furniture.
This is an example of a mid-sized tropical patio in Miami with tile and a roof extension.
This is an example of a mid-sized tropical patio in Miami with tile and a roof extension.
Outdoor Design Ideas with Tile and Decking
8






