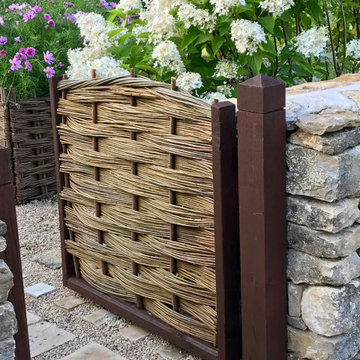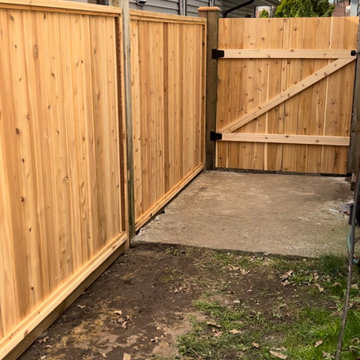Refine by:
Budget
Sort by:Popular Today
41 - 60 of 79 photos
Item 1 of 3
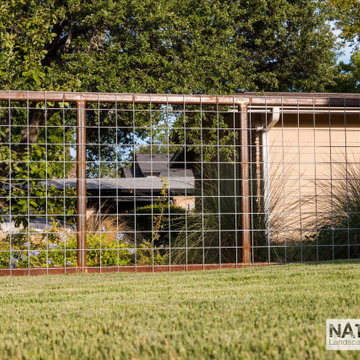
Inspiration for a mid-sized modern front yard full sun xeriscape for summer in Austin with with a gate, decomposed granite and a metal fence.
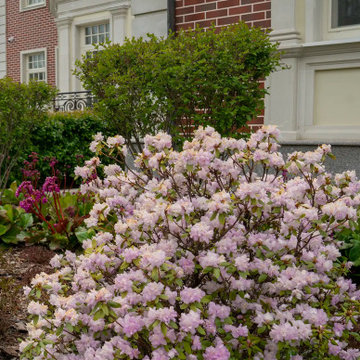
Неоклассический особняк органично вписывается в окружение единых по стилю домов, что явно является преимуществом поселка.
Главный дом был реконструирован. При въезде был выстроен дом для персонала с дополнительным гаражом и навесом для машин.
В основу проекта, отталкиваясь от стиля, мы взяли регулярность конструктивных элементов – дорожек и площадок, поддержанных аллеей из боярышника и кессонными клумбы из стриженного кустарника. Мягкость и природность форм цветников и массивов кустарника сглаживают угловатость мощения, вносят в сад динамичность и живописность.
Просторные веранды и площадка для приема гостей создают тесную связь дома с садом. А необходимую приватность в этой зоне мы создаем плотными многоярусными кулисами, скрывающими границы пышным зеленый фоном, гармонично связанным с соседними участками.
Существующие поселковые посадки были максимально адаптированы в новый дизайн. Перед началом работ были пересажены шесть взрослых деревьев. Массивы из кизильника от переднего забора из зоны стройки перенесены за дом и вписаны в созданную геометрию..
В ассортименте используем много кустарников, высаженных группами и большими мономассивами. Цветущие в течение сезона гортензии, шиповники, сирени, спиреи оттеняются спокойной зеленью хвойных, кизильника, дерена. В качестве цветного фона, созвучного колористике дома - красно-бурая листва пузыреплодника, черемухи, яблони и клена Кримсон Кинг. В ассортименте многолетников поддержана тема английского сада.
Все ландшафтные работы, включая мощение и освещение выполнены Ландшафтной студией ARCADIA GARDEN
Архитектура и дизайн интерьера- Архитектурная мастерская Нины Прудниковой.
Фото Диана Дубовицкая
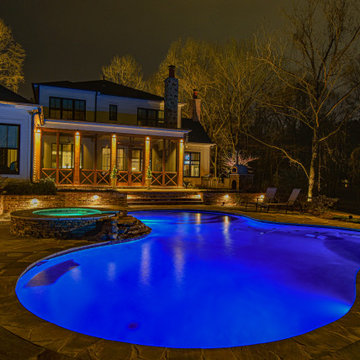
This project was so fun to design and install on their farmhouse style residence! We love transforming these beautiful outdoor spaces to an area they can actually use and enjoy at night! No worries about security either, this house is fully lit! From grand entrances and leading pathways to beautiful gardens and amazing pools, we can illuminate the most appealing features of your home. We offer expert installation of quality low voltage LED outdoor lighting, which provides added safety and beauty to any structure.
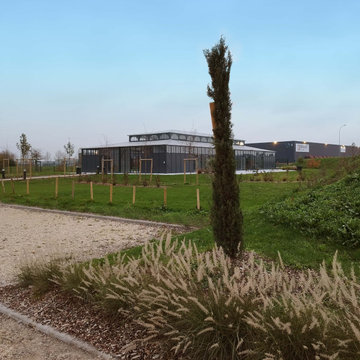
Soigner l'arrivée dans le lieu pour créer une première impression favorable dès le portail. Deux cyprès érigés de chaque coté du portail marquent l'entrée. En face trois cyprès leur répondent et créent une identité propre à ce lieu.
Les finitions contribuent à l'impression d'ensemble : des bordurettes ont été installées pour délimiter la pelouse, des enrochements pour empêcher l'accès de véhicules aux pelouses. et du paillage pour l'esthétique et pour limiter la pousse des "mauvaises" herbes.
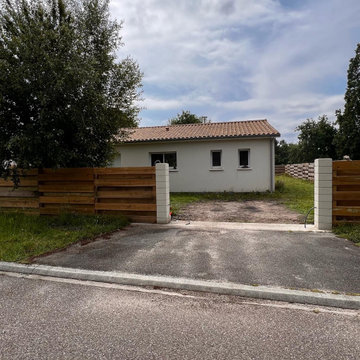
Inspiration for a large beach style front yard full sun garden in Bordeaux with with a gate and a wood fence.
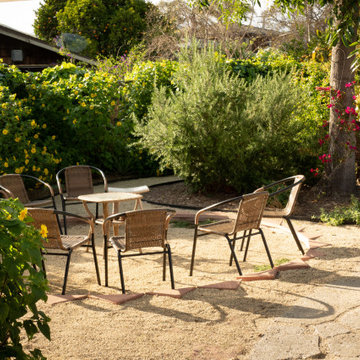
This very social couple were tying the knot and looking to create a space to host their friends and community, while also adding much needed living space to their 900 square foot cottage. The couple had a strong emphasis on growing edible and medicinal plants. With many friends from a community garden project they were involved in and years of learning about permaculture, they wanted to incorporate many of the elements that the permaculture movement advocates for.
We came up with a California native and edible garden that incorporates three composting systems, a gray water system, rain water harvesting, a cob pizza oven, and outdoor kitchen. A majority of the materials incorporated into the hardscape were found on site or salvaged within 20-mile of the property. The garden also had amenities like an outhouse and shower for guests they would put up in the converted garage.
Coming into this project there was and An old clawfoot bathtub on site was used as a worm composting bin, and for no other reason than the cuteness factor, the bath tub composter had to stay. Added to that was a compost tumbler, and last but not least we erected an outhouse with a composting toilet system (The Nature's Head Composting Toilet).
We developed a gray water system incorporating the water that came out of the washing machine and from the outdoor shower to help water bananas, gingers, and canailles. All the down spouts coming off the roof were sent into depressions in the front yard. The depressions were planted with carex grass, which can withstand, and even thrive on, submersion in water that rain events bring to the swaled-out area. Aesthetically, carex reads as a lawn space in keeping with the cottage feeling of the home.
As with any full-fledged permaculture garden, an element of natural building needed to be incorporated. So, the heart and hearth of the garden is a cob pizza oven going into an outdoor kitchen with a built-in bench. Cob is a natural building technique that involves sculpting a mixture of sand, soil, and straw around an internal structure. In this case, the internal structure is comprised of an old built-in brick incinerator, and rubble collected on site.
Besides using the collected rubble as a base for the cob structure, other salvaged elements comprise major features of the project: the front fence was reconstructed from the preexisting fence; a majority of the stone edging was created by stones found while clearing the landscape in preparation for construction; the arbor was constructed from old wash line poles found on site; broken bricks pulled from another project were mixed with concrete and cast into vegetable beds, creating durable insulated planters while reducing the amount of concrete used ( and they also just have a unique effect); pathways and patio areas were laid using concrete broken out of the driveway and previous pathways. (When a little more broken concrete was needed, we busted out an old pad at another project a few blocks away.)
Far from a perfectly polished garden, this landscape now serves as a lush and inviting space for my clients, their friends and family to gather and enjoy each other’s company. Days after construction was finished the couple hosted their wedding reception in the garden—everyone danced, drank and celebrated, christening the garden and the union!
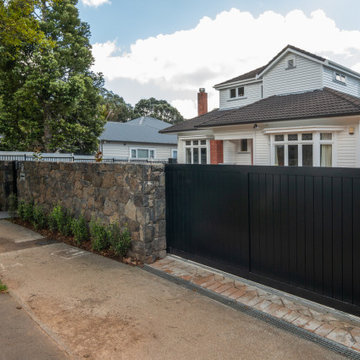
Fountain
Curved gardens
Brick driveway
This is an example of a mid-sized traditional front yard full sun garden in Auckland with with a gate, natural stone pavers and a stone fence.
This is an example of a mid-sized traditional front yard full sun garden in Auckland with with a gate, natural stone pavers and a stone fence.
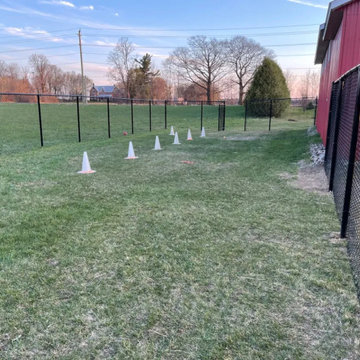
Dog run on a farm! 6 foot high black chain link with 2” squares and 2.3/8” line posts. Client requested a strong fence, close to the ground for a secure dog training run for two larger dogs.
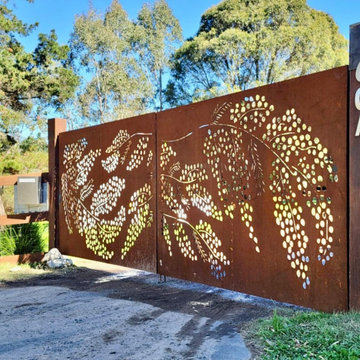
Vous disposez d’une ouverture non standard, d’une maçonnerie particulière, ou simplement d’une vision unique pour votre espace extérieur ?
Nous sommes là pour transformer vos idées en réalité.
Oubliez les designs génériques que l’on trouve dans les magasins de bricolage. Optez plutôt pour un portail qui se marie parfaitement avec votre bâtiment et s’adapte à vos exigences, le tout sur-mesure.
Nous sommes soucieux de travailler avec des acteurs locaux et nous faisons attention à la provenance de nos matériaux. Grâce à ça, nous sommes capables de vous fournir des prestations de qualité avec un impact carbone mesuré ?
N’hésitez pas à nous contacter
+336 41 46 79 24 ?
lien du site internet sur notre profil ?️
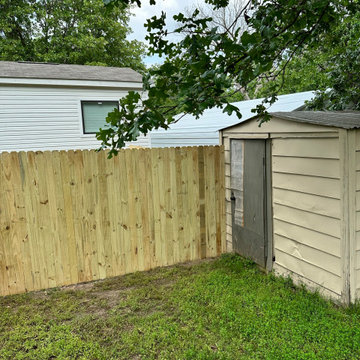
Having a small shed next to the fence the owners wanted access to the shed for outside of the fence.
This is an example of a small arts and crafts backyard partial sun garden in Other with with a gate and a wood fence.
This is an example of a small arts and crafts backyard partial sun garden in Other with with a gate and a wood fence.
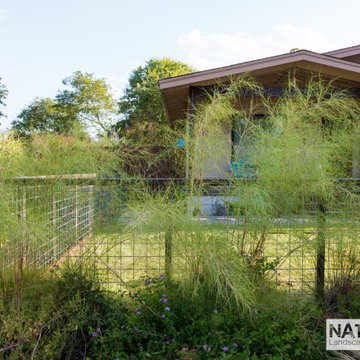
Photo of a mid-sized modern front yard full sun xeriscape for summer in Austin with with a gate, decomposed granite and a metal fence.
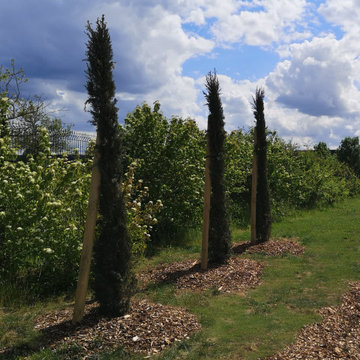
Donner une identité dès l'entrée, avec ces trois cyprès aux formes élancées. Ils sont mis en valeur par la haie de cornus, essence facile à vivre et adaptée au sol argileux.
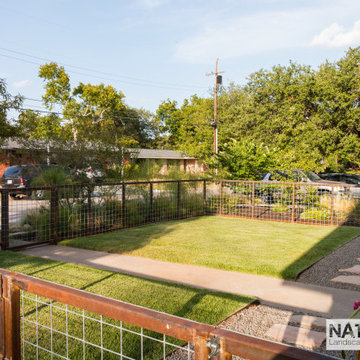
After Image
Mid-sized modern front yard full sun xeriscape in Austin with with a gate, decomposed granite and a metal fence for summer.
Mid-sized modern front yard full sun xeriscape in Austin with with a gate, decomposed granite and a metal fence for summer.
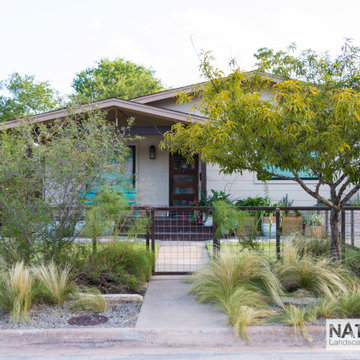
After Image
Design ideas for a mid-sized modern front yard full sun xeriscape for summer in Austin with with a gate, decomposed granite and a metal fence.
Design ideas for a mid-sized modern front yard full sun xeriscape for summer in Austin with with a gate, decomposed granite and a metal fence.
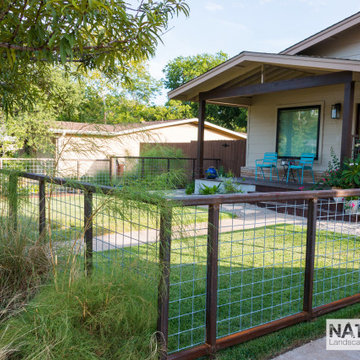
Inspiration for a mid-sized modern front yard full sun xeriscape for summer in Austin with with a gate, decomposed granite and a metal fence.
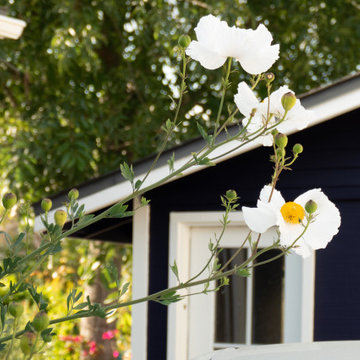
This very social couple were tying the knot and looking to create a space to host their friends and community, while also adding much needed living space to their 900 square foot cottage. The couple had a strong emphasis on growing edible and medicinal plants. With many friends from a community garden project they were involved in and years of learning about permaculture, they wanted to incorporate many of the elements that the permaculture movement advocates for.
We came up with a California native and edible garden that incorporates three composting systems, a gray water system, rain water harvesting, a cob pizza oven, and outdoor kitchen. A majority of the materials incorporated into the hardscape were found on site or salvaged within 20-mile of the property. The garden also had amenities like an outhouse and shower for guests they would put up in the converted garage.
Coming into this project there was and An old clawfoot bathtub on site was used as a worm composting bin, and for no other reason than the cuteness factor, the bath tub composter had to stay. Added to that was a compost tumbler, and last but not least we erected an outhouse with a composting toilet system (The Nature's Head Composting Toilet).
We developed a gray water system incorporating the water that came out of the washing machine and from the outdoor shower to help water bananas, gingers, and canailles. All the down spouts coming off the roof were sent into depressions in the front yard. The depressions were planted with carex grass, which can withstand, and even thrive on, submersion in water that rain events bring to the swaled-out area. Aesthetically, carex reads as a lawn space in keeping with the cottage feeling of the home.
As with any full-fledged permaculture garden, an element of natural building needed to be incorporated. So, the heart and hearth of the garden is a cob pizza oven going into an outdoor kitchen with a built-in bench. Cob is a natural building technique that involves sculpting a mixture of sand, soil, and straw around an internal structure. In this case, the internal structure is comprised of an old built-in brick incinerator, and rubble collected on site.
Besides using the collected rubble as a base for the cob structure, other salvaged elements comprise major features of the project: the front fence was reconstructed from the preexisting fence; a majority of the stone edging was created by stones found while clearing the landscape in preparation for construction; the arbor was constructed from old wash line poles found on site; broken bricks pulled from another project were mixed with concrete and cast into vegetable beds, creating durable insulated planters while reducing the amount of concrete used ( and they also just have a unique effect); pathways and patio areas were laid using concrete broken out of the driveway and previous pathways. (When a little more broken concrete was needed, we busted out an old pad at another project a few blocks away.)
Far from a perfectly polished garden, this landscape now serves as a lush and inviting space for my clients, their friends and family to gather and enjoy each other’s company. Days after construction was finished the couple hosted their wedding reception in the garden—everyone danced, drank and celebrated, christening the garden and the union!
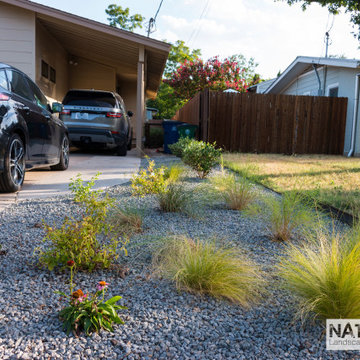
Photo of a mid-sized modern front yard full sun xeriscape for summer in Austin with with a gate, decomposed granite and a wood fence.
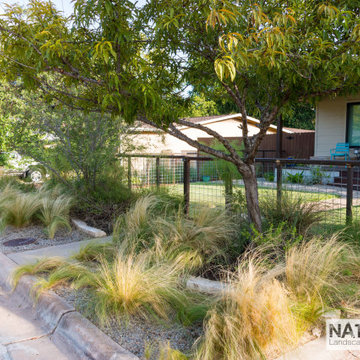
Photo of a mid-sized modern front yard full sun xeriscape for summer in Austin with with a gate, decomposed granite and a metal fence.
Outdoor Design Ideas with with a Gate
3






