Refine by:
Budget
Sort by:Popular Today
61 - 80 of 238 photos
Item 1 of 3
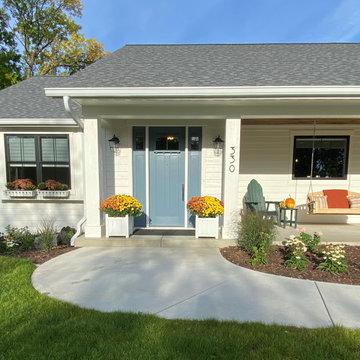
Quaint, welcoming front porch to the Boyer Building new build.
Design ideas for a mid-sized traditional front yard verandah in Minneapolis with with columns, concrete slab and a roof extension.
Design ideas for a mid-sized traditional front yard verandah in Minneapolis with with columns, concrete slab and a roof extension.
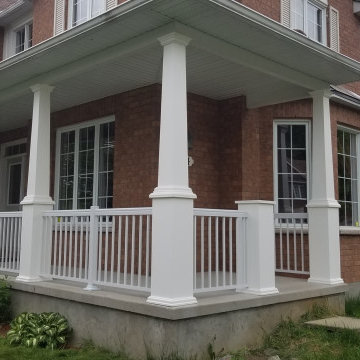
Take a look at the striking porch columns and railing we designed and built for this customer!
The PVC columns are supplied by Prestige DIY Products and constructed with a combination of a 12"x12"x40" box, and a 9" to 6" tapered column which sits on the box. Both the box and tapered column are plain panel and feature solid crown moulding trim for an elegant, yet modern appearance.
Did you know our PVC columns are constructed with no visible fasteners! All trim is secured with highly durable PVC glue and double sided commercial grade tape. The column panels themselves are assembled using Smart Lock™ corner technology so you won't see any overlapping sides and finishing nails here, only perfectly mitered edges! We also installed solid wood blocking behind the PVC columns for a strong railing connection.
The aluminum railing supplied by Imperial Kool Ray is the most popular among new home builders in the Ottawa area and for good reason. It’s ease of installation, strength and appearance makes it the first choice for any of our customers.
We were also tasked with replacing a rather transparent vinyl fence with a more traditional solid panel to provide additional privacy in the backyard.
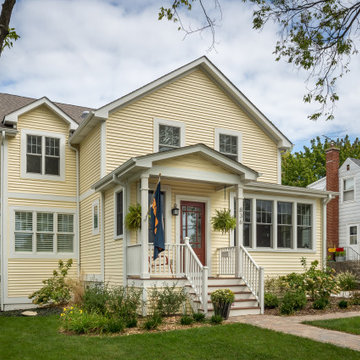
Photo of a small transitional front yard verandah in Chicago with with columns, concrete slab, a roof extension and wood railing.
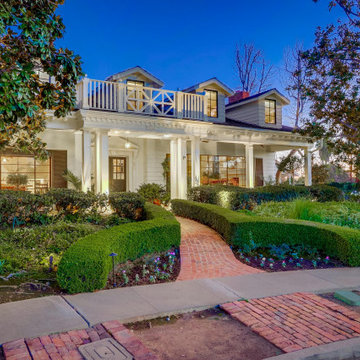
Photo of a mid-sized traditional front yard verandah in Orange County with with columns, concrete slab, a roof extension and wood railing.
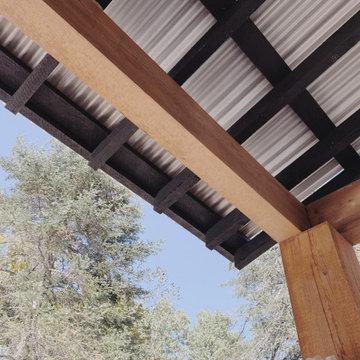
One more angle of the so called soffit area of the screen porch. Sorry I was just diggin it and wanted to get every angle for posterity
Design ideas for a small country backyard verandah in Minneapolis with with columns, concrete slab, a roof extension and metal railing.
Design ideas for a small country backyard verandah in Minneapolis with with columns, concrete slab, a roof extension and metal railing.
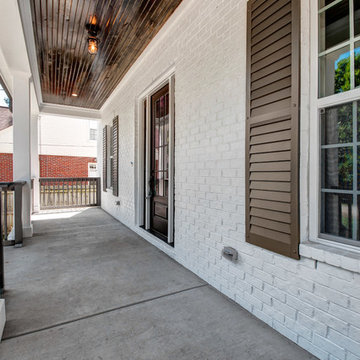
A traditional southern farmhouse with cape cod styling. We love how Nashville is accepting to mixing styles in strategic ways.
Large traditional front yard verandah in Nashville with concrete slab, with columns and a roof extension.
Large traditional front yard verandah in Nashville with concrete slab, with columns and a roof extension.
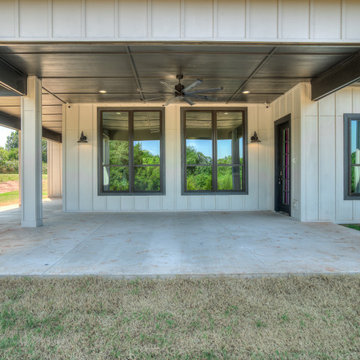
Rear Covered Porch/Lanai of Crystal Falls. View plan THD-8677: https://www.thehousedesigners.com/plan/crystal-falls-8677/
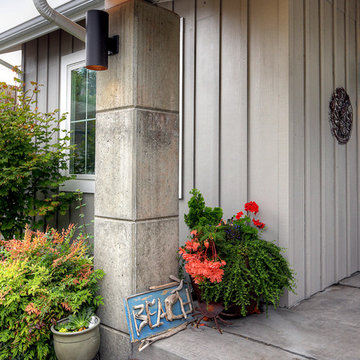
Front porch.
This is an example of a mid-sized beach style front yard verandah in Seattle with with columns, concrete slab and a roof extension.
This is an example of a mid-sized beach style front yard verandah in Seattle with with columns, concrete slab and a roof extension.
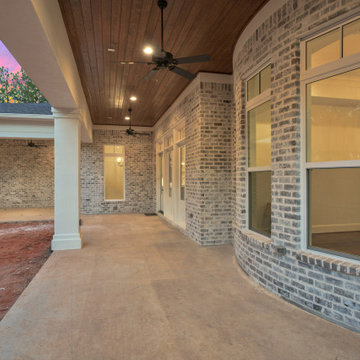
Large backyard verandah in Houston with with columns, concrete slab and a roof extension.
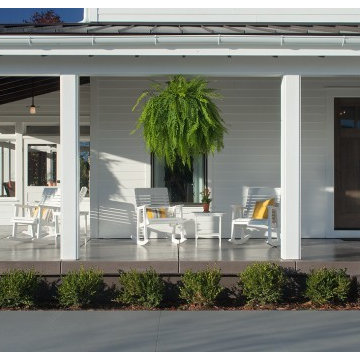
Photo of a transitional front yard verandah in Grand Rapids with with columns, concrete slab and a roof extension.
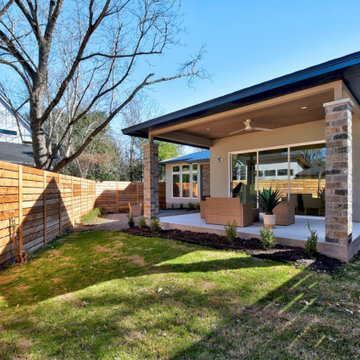
Backyard with covered porch with furniture and stone pillars.
Midcentury backyard verandah in Austin with with columns, concrete slab and a roof extension.
Midcentury backyard verandah in Austin with with columns, concrete slab and a roof extension.
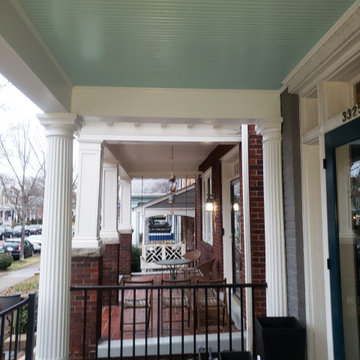
Historic recration in the Muesam District of Richmond Va.
This 1925 home originally had a roof over the front porch but past owners had it removed, the new owners wanted to bring back the original look while using modern rot proof material.
We started with Permacast structural 12" fluted columns, custom built a hidden gutter system, and trimmed everything out in a rot free material called Boral. The ceiling is a wood beaded ceiling painted in a traditional Richmond color and the railings are black aluminum. We topped it off with a metal copper painted hip style roof and decorated the box beam with some roman style fluted blocks.
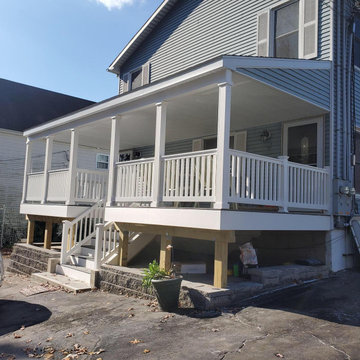
Photo of a large traditional front yard verandah in Bridgeport with with columns, concrete slab, an awning and mixed railing.
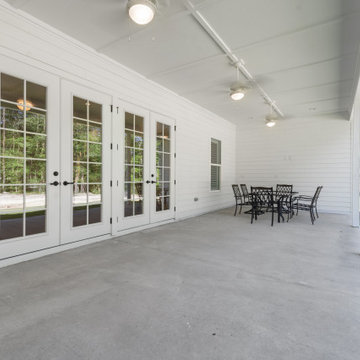
Photo of a mid-sized country backyard verandah in Other with with columns, concrete slab and a roof extension.
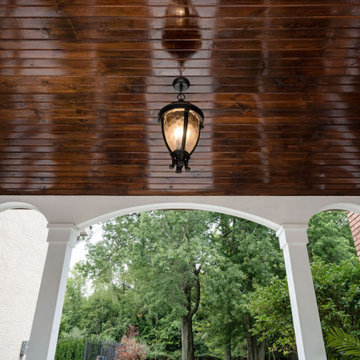
Barrel vaulted stained ceiling offers drama & architectural interest.
Mid-sized traditional side yard verandah in Columbus with with columns, concrete slab and a pergola.
Mid-sized traditional side yard verandah in Columbus with with columns, concrete slab and a pergola.
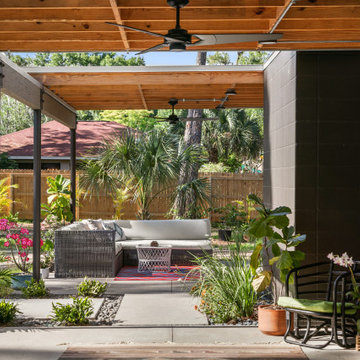
Inspiration for a large contemporary backyard verandah in Tampa with with columns, concrete slab and a roof extension.
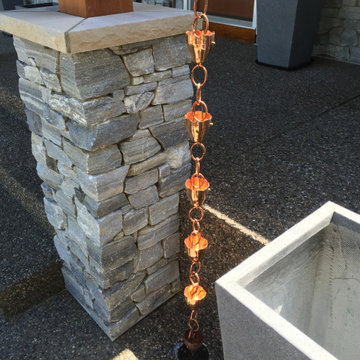
A great example of a front yard makeover that turns a simple sloped front yard with old dead grass and a couple of trees into a functional, beautiful stepped yard that still incorporates some grass but also stepped raised planters, natural rock, and wide substantial concrete steps and sitting areas for tremendous curb appeal!!!
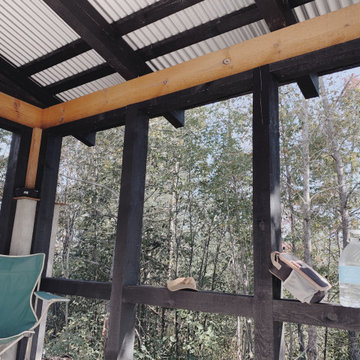
Just before lunch. You can tell its hot out when every one of us brings their own gallon of water to work each day. And drinks the whole thing.. This was a nice sunny day like so many we had on this job. Didn't have too many rain days on this one. This turned out to be our favorite hangout for lunch.
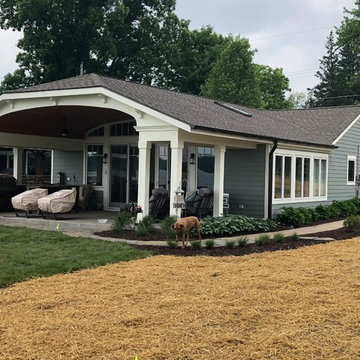
Design ideas for a large arts and crafts front yard verandah in Detroit with with columns, concrete slab and a roof extension.
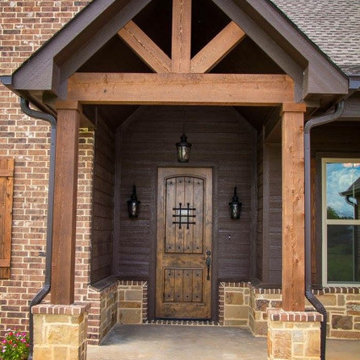
Photo of a front yard verandah in Dallas with with columns, concrete slab and a roof extension.
Outdoor Design Ideas with with Columns and Concrete Slab
4





