Refine by:
Budget
Sort by:Popular Today
1 - 20 of 267 photos
Item 1 of 3
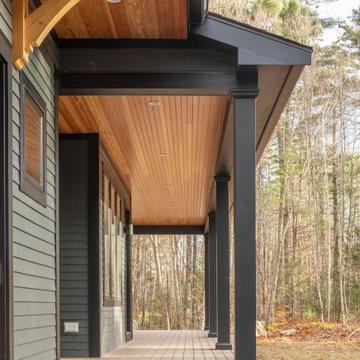
Custom build farmhouse home in Newmarket.
Inspiration for a large modern front yard verandah in Boston with with columns, decking and a roof extension.
Inspiration for a large modern front yard verandah in Boston with with columns, decking and a roof extension.

Front Porch
Inspiration for a large country front yard verandah in Jacksonville with with columns and decking.
Inspiration for a large country front yard verandah in Jacksonville with with columns and decking.
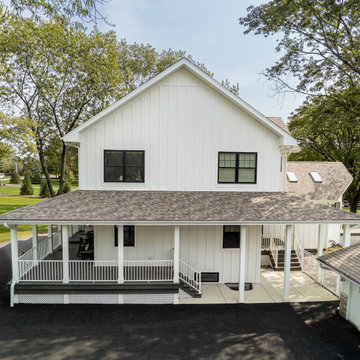
Design ideas for a large country side yard verandah in Chicago with with columns, decking, a roof extension and wood railing.
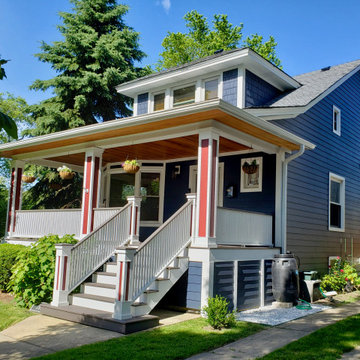
Exterior update on Chicago Bungalow in Old Irving Neighborhood. Removed and disposed of existing layer of Vinyl Siding.
Installed Insulation board and James Hardie Brand Wind/Moisture Barrier Wrap. Then installed James Hardie Lap Siding (6” Exposure (7 1⁄4“) Cedarmill), Window & Corner Trim with ColorPlus Technology: Deep Ocean Color Siding, Arctic White for Trim. Aluminum Fascia & Soffit (both solid & vented), Gutters & Downspouts.
Removed existing porch decking and railing and replaced with new Timbertech Azek Porch composite decking.
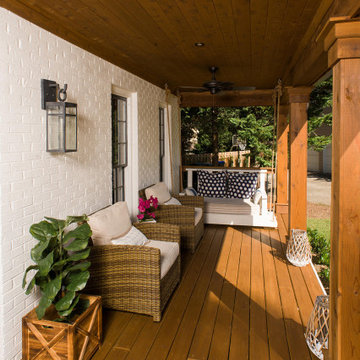
This timber column porch replaced a small portico. It features a 7.5' x 24' premium quality pressure treated porch floor. Porch beam wraps, fascia, trim are all cedar. A shed-style, standing seam metal roof is featured in a burnished slate color. The porch also includes a ceiling fan and recessed lighting.
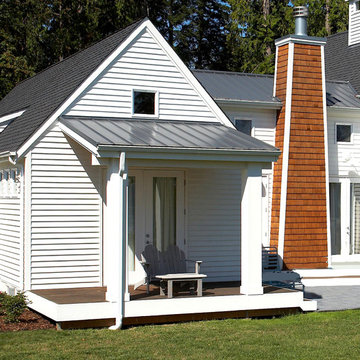
Waterside porch off bedroom. Photography by Ian Gleadle.
Inspiration for a mid-sized eclectic backyard verandah in Seattle with decking, with columns and a roof extension.
Inspiration for a mid-sized eclectic backyard verandah in Seattle with decking, with columns and a roof extension.

New deck made of composite wood - Trex, New railing, entrance of the house, new front of the house - Porch
Design ideas for a modern front yard verandah in DC Metro with with columns, decking, a roof extension and wood railing.
Design ideas for a modern front yard verandah in DC Metro with with columns, decking, a roof extension and wood railing.

Photography by Golden Gate Creative
Design ideas for a mid-sized country backyard verandah in San Francisco with with columns, decking, a roof extension and wood railing.
Design ideas for a mid-sized country backyard verandah in San Francisco with with columns, decking, a roof extension and wood railing.

Quick facelift of front porch and entryway in the Houston Heights to welcome in the warmer Spring weather.
Design ideas for a small arts and crafts front yard verandah in Houston with with columns, decking, an awning and wood railing.
Design ideas for a small arts and crafts front yard verandah in Houston with with columns, decking, an awning and wood railing.
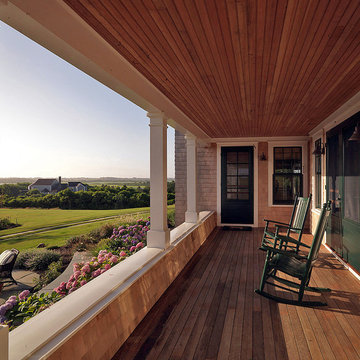
Susan Teare
Design ideas for a mid-sized traditional front yard verandah in Boston with with columns, decking, a roof extension and wood railing.
Design ideas for a mid-sized traditional front yard verandah in Boston with with columns, decking, a roof extension and wood railing.
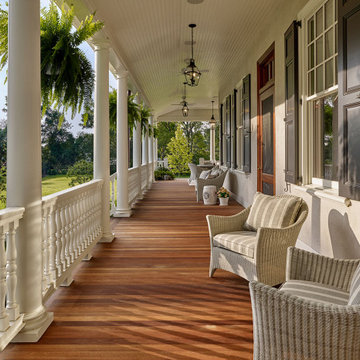
Covered porch of new addition to 1830s historic farmhouse with white railings and columns, wood decking, hanging lanterns and ceiling fans.
Photo of a country side yard verandah in Philadelphia with with columns, decking and a roof extension.
Photo of a country side yard verandah in Philadelphia with with columns, decking and a roof extension.
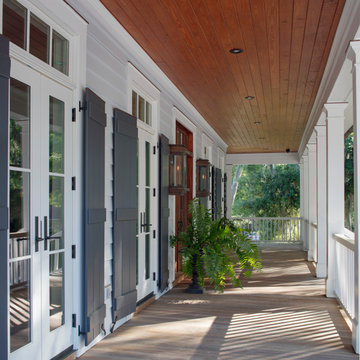
Inspiration for a large beach style front yard verandah in Other with with columns, decking and wood railing.
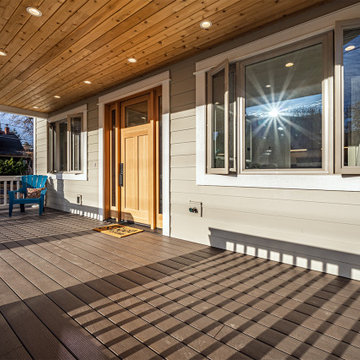
Photo of a large contemporary front yard verandah in Other with with columns, decking and a roof extension.
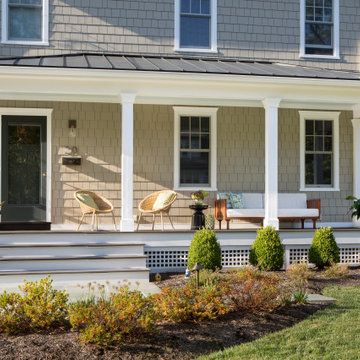
Our Princeton architects designed a new porch for this older home creating space for relaxing and entertaining outdoors. New siding and windows upgraded the overall exterior look. Our architects designed the columns and window trim in similar styles to create a cohesive whole.
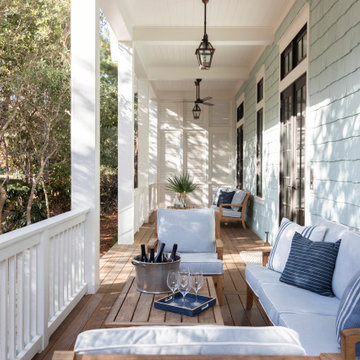
Mid-sized beach style front yard verandah in Other with with columns, decking, a roof extension and wood railing.
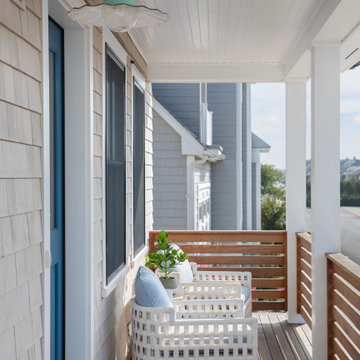
Front Porch Detail
This is an example of a mid-sized beach style front yard verandah in New York with with columns, decking, a roof extension and wood railing.
This is an example of a mid-sized beach style front yard verandah in New York with with columns, decking, a roof extension and wood railing.

Prairie Cottage- Florida Cracker Inspired 4 square cottage
Small country front yard verandah in Tampa with with columns, decking, a roof extension and wood railing.
Small country front yard verandah in Tampa with with columns, decking, a roof extension and wood railing.
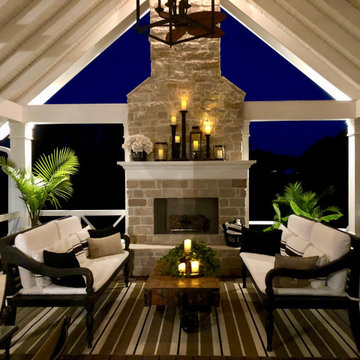
Beautiful stone gas fireplace that warms it's guests with a flip of a switch. This 18'x24' porch easily entertains guests and parties of many types. Trex flooring helps this space to be maintained with very little effort.
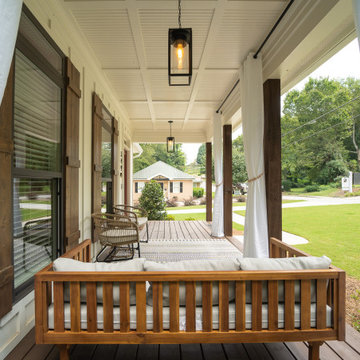
The welcoming Front Covered Porch of The Catilina. View House Plan THD-5289: https://www.thehousedesigners.com/plan/catilina-1013-5289/
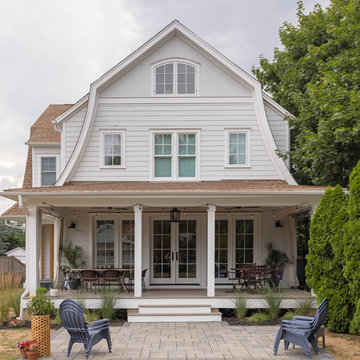
This beach-town home with attic features a light arctic white exterior siding, with a rear covered porch along the width of the home. The porch has access to the backyard with concrete paver patio, as well as inside with 3 sets of french doors. The contrast of the white trim against the tan roof create a warm fresh updated coastal color pallet. The rear porch feels very beachy with its gray floors, white trim, white privacy curtains on the sides, black curtain rods, simple wicker chairs around a long table, multiple seating areas, and contrasting black light fixtures & fans. Beachy grass landscaping softens the edge of the porch. The porch can be used rain or shine to comfortably seat friends & family.
Outdoor Design Ideas with with Columns and Decking
1





