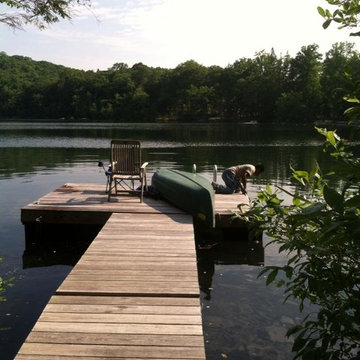Refine by:
Budget
Sort by:Popular Today
81 - 100 of 1,975 photos
Item 1 of 3
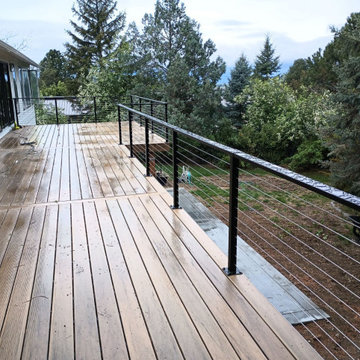
Timbertech Tigerwood Composite Deck. Water Proof Rain Escapes. with Cable Railing
This is an example of a mid-sized contemporary deck in Boise with with skirting and cable railing.
This is an example of a mid-sized contemporary deck in Boise with with skirting and cable railing.
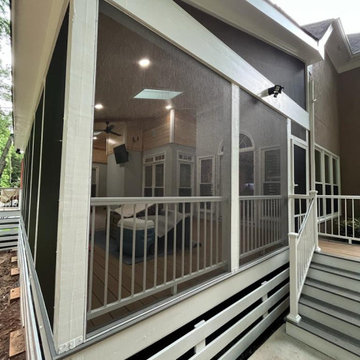
Large modern backyard and first floor deck in Atlanta with with skirting, a roof extension and metal railing.
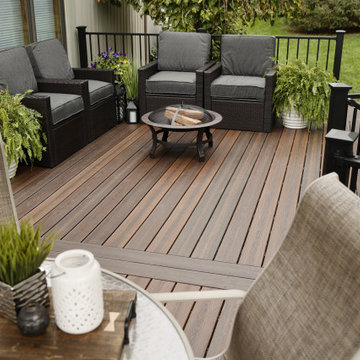
This deck features Envision Outdoor Living Products. The composite decking is Rustic Walnut from our Distinction Collection and the deck railing is S110 Steel Railing.
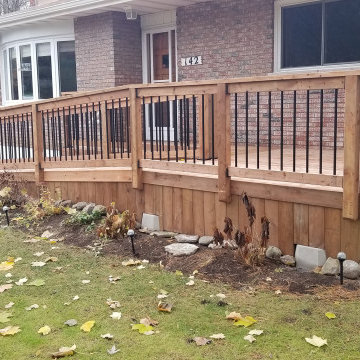
A front porch deck with stairs and ramp was in dire need of replacing for our latest customer. With the winter season around the corner, it was a safety concern to have this project completed quickly.
We used pressure treated wood to complete the framing, decking and railing. A cost effective material that requires some maintenance.
The railing incorporates stylish black aluminum balusters, post anchors and rail brackets to give a modern appearance.
There are a few items we would like to point out that may not be obvious to the average homeowner, but are small finishing touches that we feel set us apart from our competition...
✔️ A 1"x6" fence board was used to border the top of the skirting, hiding the screws used to fasten the skirt boards. The 1"x6" also hides the ugly butt ends of the decking.
✔️ Rounded corners were used at the end of the railings for ease of use. All railings were also sanded down.
✔️ Three structural screws at 8" in length were used to secure the 4"x4" posts that were side mounted to the deck and ramp. These screws are just as strong as a 3/8"x8" galvanized lag screw, but blend in better with the wood and can be counter sunk to make them even less visible.
✔️ A double mid span deck board design was used to eliminate deck boards butting against each other, and also creates a nice visual when moving from the ramp to the deck.
✔️ Cold patch asphalt was put down at the bottom of the ramp to create a seamless transition from the driveway to the ramp surface.
We could not feel more proud that these homeowners chose us to build them an attractive and safe deck with access, trusting that it would be completed on schedule!

The Trex Deck was a new build from the footers up. Complete with pressure treated framing, Trex decking, Trex Railings, Trex Fencing and Trex Lattice. And no deck project is complete without lighting: lighted stairs and post caps.
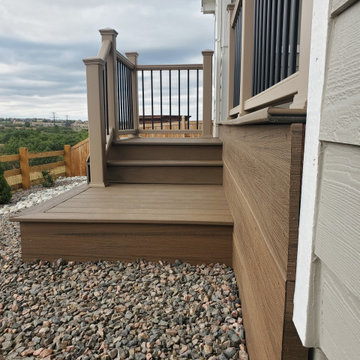
ground level deck with facia doen to ground
Design ideas for a mid-sized traditional backyard and ground level deck in Denver with with skirting, no cover and mixed railing.
Design ideas for a mid-sized traditional backyard and ground level deck in Denver with with skirting, no cover and mixed railing.
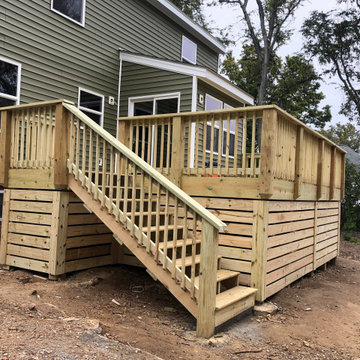
Mid-sized backyard deck in Nashville with with skirting, no cover and wood railing.
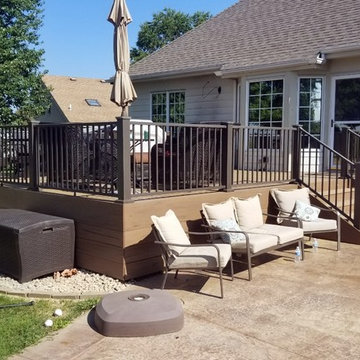
Timbertech PVC Capped Composite Deck with Westbury Full Aluminum Railing with under Deck Skirting
Large backyard deck in Other with no cover and with skirting.
Large backyard deck in Other with no cover and with skirting.
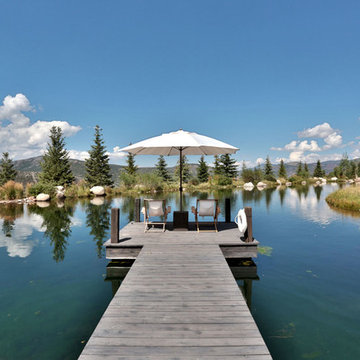
This is an example of a large transitional backyard deck in Denver with with dock and no cover.
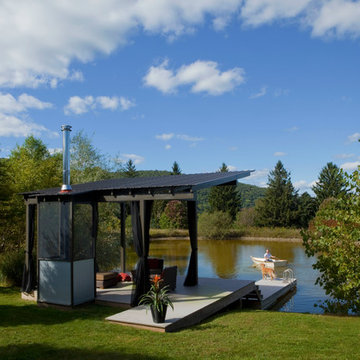
A pond house and dock made from industrial materials - galvanized iron, steel, and Trex - provides a place for social events, or a quiet reading spot.
Photo by Peter Margonelli
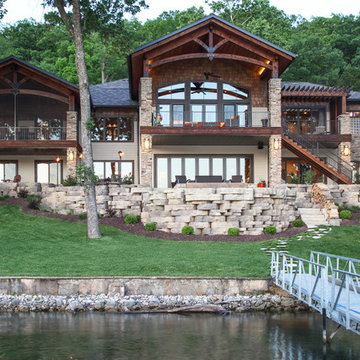
Contemporary craftsman style lake front home
Design ideas for a large arts and crafts backyard deck in Other with with dock and a roof extension.
Design ideas for a large arts and crafts backyard deck in Other with with dock and a roof extension.

Inspiration for a mid-sized mediterranean deck with with dock.
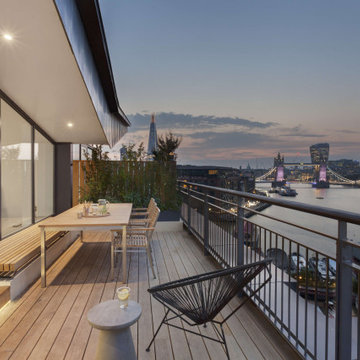
Rood terrace overlooking River Thames. Hardwood decking, formal space for outdoor dining.
This is an example of a mid-sized contemporary first floor deck in London with with dock, a roof extension and metal railing.
This is an example of a mid-sized contemporary first floor deck in London with with dock, a roof extension and metal railing.
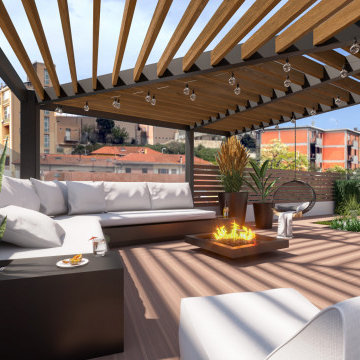
Large mediterranean rooftop and rooftop deck in Cagliari with with skirting, a pergola and mixed railing.
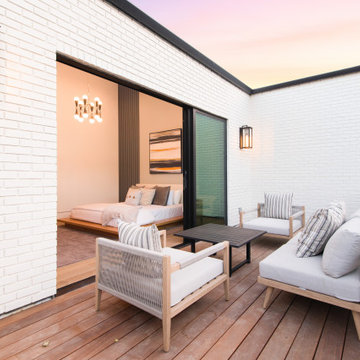
A rare and secluded paradise, the Woodvale Estate is a true modern masterpiece perfect to impress even the most discerning of clientele. At the pinnacle of luxury, this one-of-a-kind new construction features all the modern amenities that one could ever dream of. Situated on an expansive and lush over 35,000 square foot lot with truly unparalleled privacy, this modern estate boasts over 21,000 square feet of meticulously crafted and designer done living space. Behind the hedged, walled, and gated entry find a large motor court leading into the jaw-dropping entryway to this majestic modern marvel. Superlative features include chef's prep kitchen, home theater, professional gym, full spa, hair salon, elevator, temperature-controlled wine storage, 14 car garage that doubles as an event space, outdoor basketball court, and fabulous detached two-story guesthouse. The primary bedroom suite offers a perfectly picturesque escape complete with massive dual walk-in closets, dual spa-like baths, massive outdoor patio, romantic fireplace, and separate private balcony with hot tub. With a truly optimal layout for enjoying the best modern amenities and embracing the California lifestyle, the open floor plan provides spacious living, dining, and family rooms and open entertainer's kitchen with large chef's island, breakfast bar, state-of-the-art appliances, and motorized sliding glass doors for the ultimate enjoyment with ease, class, and sophistication. Enjoy every conceivable amenity and luxury afforded in this truly magnificent and awe-inspiring property that simply put, stands in a class all its own.
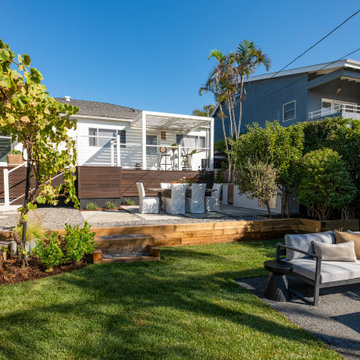
This backyard deck was featured on Celebrity IOU and features Envision Outdoor Living Products. The composite decking is Rustic Walnut from our Distinction Collection. The deck railing is Matte White A310 Aluminum Railing with Horizontal Cable infill.
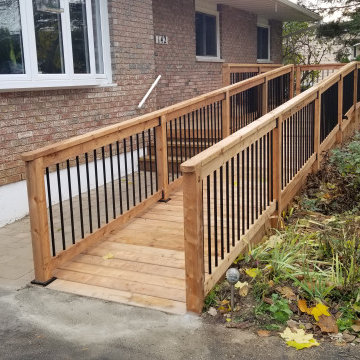
A front porch deck with stairs and ramp was in dire need of replacing for our latest customer. With the winter season around the corner, it was a safety concern to have this project completed quickly.
We used pressure treated wood to complete the framing, decking and railing. A cost effective material that requires some maintenance.
The railing incorporates stylish black aluminum balusters, post anchors and rail brackets to give a modern appearance.
There are a few items we would like to point out that may not be obvious to the average homeowner, but are small finishing touches that we feel set us apart from our competition...
✔️ A 1"x6" fence board was used to border the top of the skirting, hiding the screws used to fasten the skirt boards. The 1"x6" also hides the ugly butt ends of the decking.
✔️ Rounded corners were used at the end of the railings for ease of use. All railings were also sanded down.
✔️ Three structural screws at 8" in length were used to secure the 4"x4" posts that were side mounted to the deck and ramp. These screws are just as strong as a 3/8"x8" galvanized lag screw, but blend in better with the wood and can be counter sunk to make them even less visible.
✔️ A double mid span deck board design was used to eliminate deck boards butting against each other, and also creates a nice visual when moving from the ramp to the deck.
✔️ Cold patch asphalt was put down at the bottom of the ramp to create a seamless transition from the driveway to the ramp surface.
We could not feel more proud that these homeowners chose us to build them an attractive and safe deck with access, trusting that it would be completed on schedule!
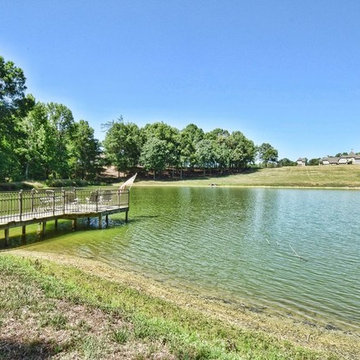
Design ideas for a small beach style backyard deck in Charlotte with with dock and no cover.
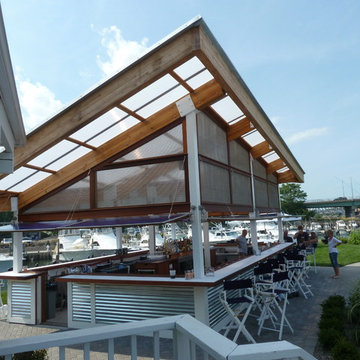
Pamela Glazer's striking design embraces the outdoors of The Hamptons. The blue plastic shutters fold down to protect the inside, including electronics. While up, these shutters protect customers from direct sun or showers. The overhead roof top is translucent. Lovely!
Outdoor Design Ideas with with Dock and with Skirting
5






