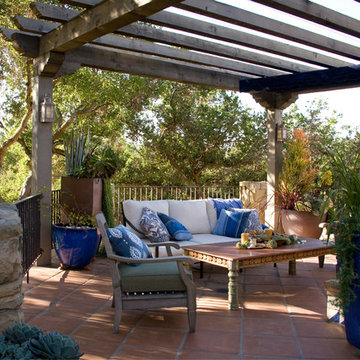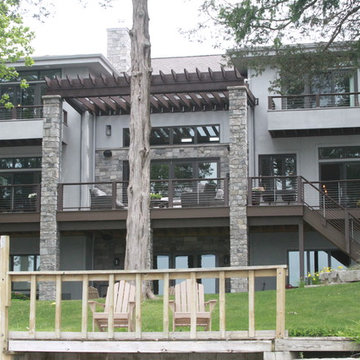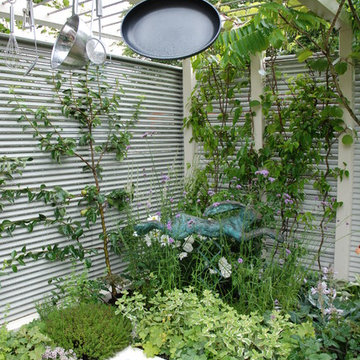Refine by:
Budget
Sort by:Popular Today
81 - 100 of 2,608 photos
Item 1 of 3
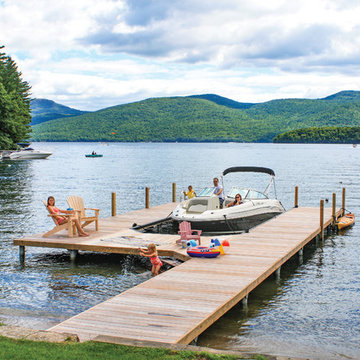
Phased dock / boathouse project with permanent pile dock being installed first, then the boathouse added 6 years later.
Country backyard deck in Other with with dock and no cover.
Country backyard deck in Other with with dock and no cover.
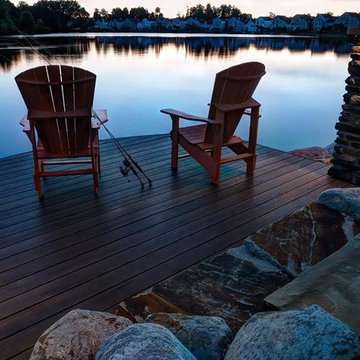
A cantilevered composite ‘fishing’ dock is accessed from backyard via Maryland Flagstone slab steps. Lighting for the dock is supplied with subtle hidden bar lights installed beneath the pier caps.
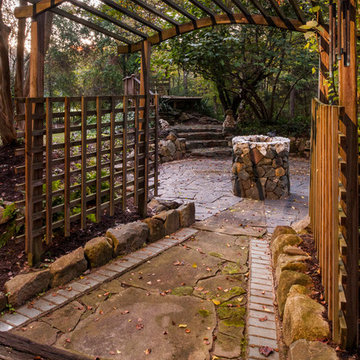
©StevenPaulWhitsitt_Photography
This is an example of a traditional shaded garden in Raleigh with natural stone pavers.
This is an example of a traditional shaded garden in Raleigh with natural stone pavers.
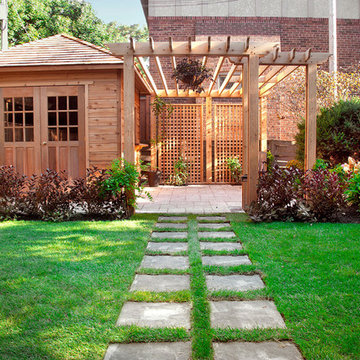
Stone backyard patio. Photos by Feast Interactive Inc - www.feastinteractive.com
This is an example of a traditional backyard garden in Toronto.
This is an example of a traditional backyard garden in Toronto.
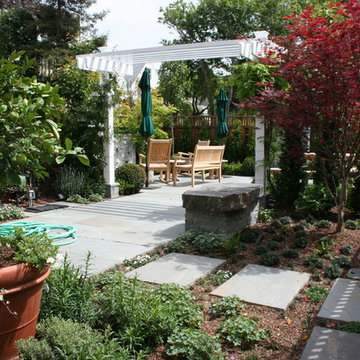
This is an example of a contemporary garden in San Francisco.
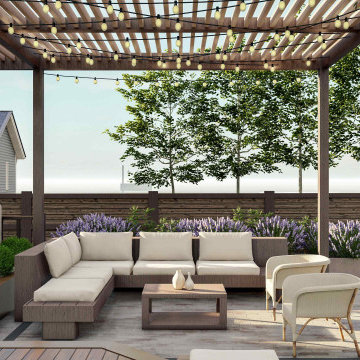
Escape the everyday and relax in this inviting backyard retreat, complete with a fire pit and pergola for shade and ambiance.
Photo of a mid-sized modern backyard xeriscape for summer in Other with a wood fence.
Photo of a mid-sized modern backyard xeriscape for summer in Other with a wood fence.
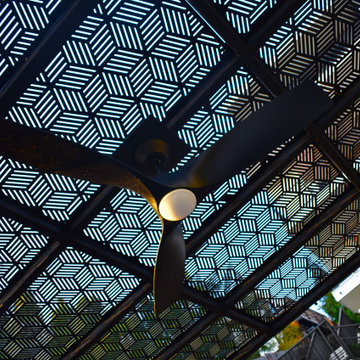
We built a striking new pergola with a graphic steel-patterned roof to make a covered seating area. Along with creating shade, the roof casts a movie reel of shade patterns throughout the day.
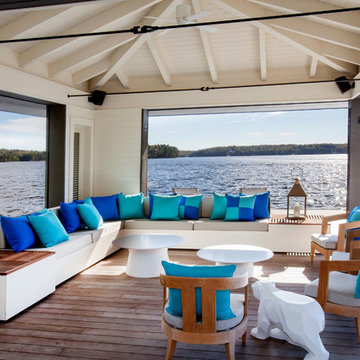
This traditional Muskoka style home built by Tamarack North has just about everything you could ever possibly need. The gabled dormers and gazebo located on the exterior of this home add character to the cottage as well as an old Muskoka component to its design. The lush green landscapes complement both the natural scenery and the architectural design beautifully making for a very classic look. Moving toward the water is a floating gazebo where guests may be surrounded by the serene views of Lake Rosseau rain or shine thanks to the innovative automated screens integrated into the gazebo. And just when you thought this property couldn’t get any more magical, a sports court was built where residents can enjoy both a match of tennis and a game of ball!
Moving from the exterior to the interior is a seamless transition of a traditional design with stone beams leading into timber frame structural support in the ceilings of the living room. In the formal dining room is a beautiful white interior design with a 360-circular view of Lake Rosseau creating a stunning space for entertaining. Featured in the home theatre is an all Canadian classic interior design with a cozy blue interior creating an experience of its own in just this one room itself.
Tamarack North prides their company of professional engineers and builders passionate about serving Muskoka, Lake of Bays and Georgian Bay with fine seasonal homes.
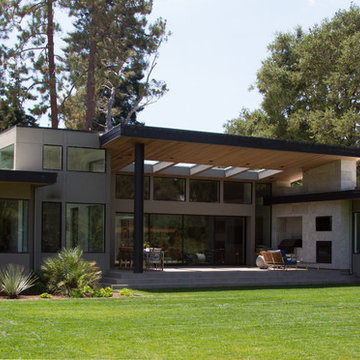
This is an example of a large contemporary backyard full sun garden in San Francisco with a wood fence.
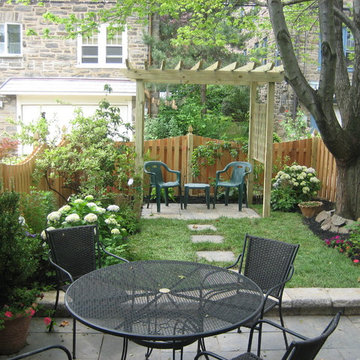
Philadelphia resident backyard transformed
Photo of a mid-sized traditional backyard garden in Philadelphia.
Photo of a mid-sized traditional backyard garden in Philadelphia.
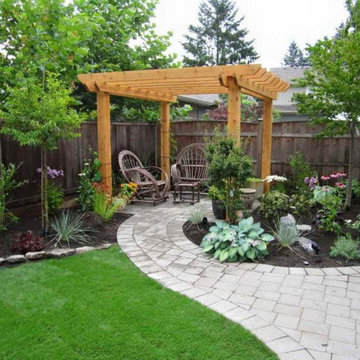
Design ideas for a mid-sized traditional backyard full sun xeriscape in San Francisco with a wood fence.
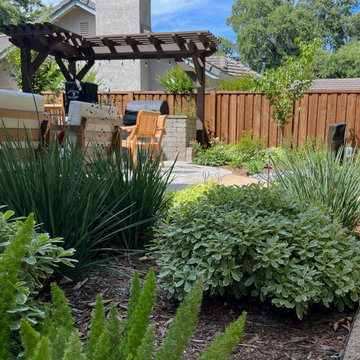
A new DG pathway replaces a tired lawn and connects two outdoor seating areas and a shady seating nook in the corner. The custom outdoor kitchen is shaded from the hot afternoon sun with a custom L-shaped pergola. A basalt water feature adds soothing sound and plant materials such as Dianella, Meyer Fern and Pittosporum add cool texture during hot summers.
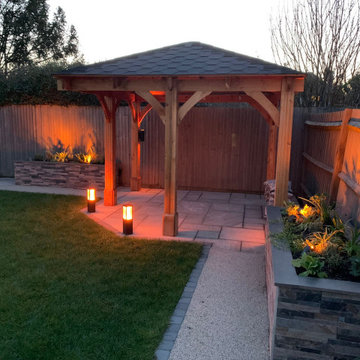
Wonderfully lit garden pergola with warmly illuminated flower bed.
Design ideas for a small traditional backyard full sun formal garden for summer in Sussex with natural stone pavers and a wood fence.
Design ideas for a small traditional backyard full sun formal garden for summer in Sussex with natural stone pavers and a wood fence.
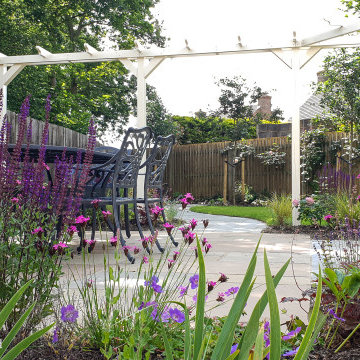
Inspiration for a mid-sized traditional backyard full sun garden in Buckinghamshire with natural stone pavers and a wood fence.
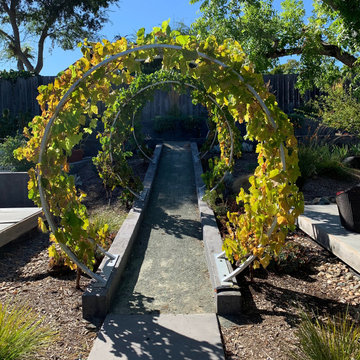
The "Gracie Modern Arbors" (by TerraTrellis) offer eye-catching focal points. Three installed to bring interest and needed height over a long pathway ramp with grape vines. Another frames a stairway to the hillside with a flowering Passion vine. The sloped hillsides were revamped to include low-water and low-maintenance plants that include CA natives, flowing grasses, other Mediterranean plants and several succulents.
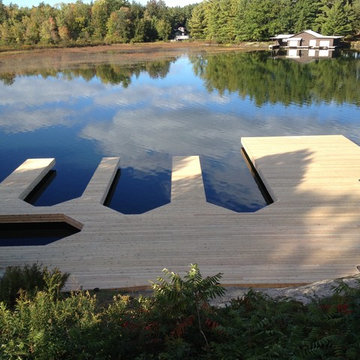
Inspiration for a mid-sized beach style backyard deck in Toronto with with dock and no cover.
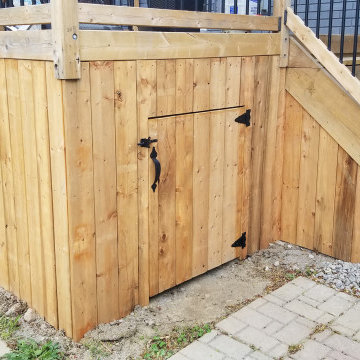
We completed this pressure treated tiered deck and stair project for our most recent customer.
We installed 5/4" deck skirting with an access panel around the existing 10'x10' deck to clean up the appearance and also provided some wet storage space.
Then we designed a multiple level stair and landing system that allowed us to reach our newly constructed 12'x16' deck. The pressure treated wood railing with aluminum Deckorators™ balusters provides safety and a tailored look.
The 12'x16' deck is built upon deck blocks with a stamped limestone base and is a great spot for entertaining!
This design is a favourite among cottage owners with lakefront property. Contact us today to set up an estimate for 2022!
Pergola Outdoor Design Ideas with with Dock
5






