Outdoor Design Ideas with with Dock
Sort by:Popular Today
41 - 60 of 11,173 photos
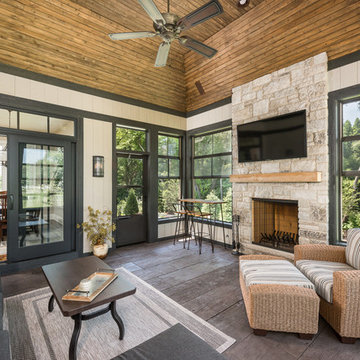
This 2 story home with a first floor Master Bedroom features a tumbled stone exterior with iron ore windows and modern tudor style accents. The Great Room features a wall of built-ins with antique glass cabinet doors that flank the fireplace and a coffered beamed ceiling. The adjacent Kitchen features a large walnut topped island which sets the tone for the gourmet kitchen. Opening off of the Kitchen, the large Screened Porch entertains year round with a radiant heated floor, stone fireplace and stained cedar ceiling. Photo credit: Picture Perfect Homes
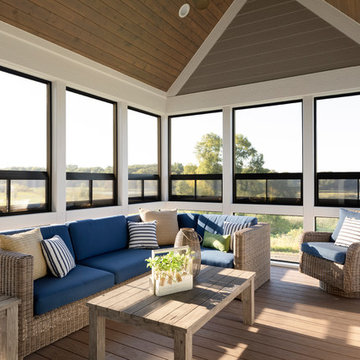
Spacecrafting
Photo of a beach style backyard screened-in verandah in Minneapolis with a roof extension and decking.
Photo of a beach style backyard screened-in verandah in Minneapolis with a roof extension and decking.
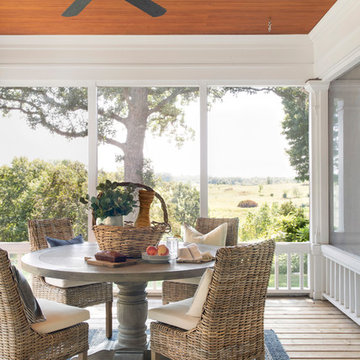
Mid-sized country side yard screened-in verandah in Minneapolis.
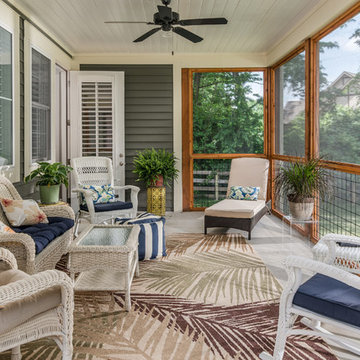
Photography: Garett + Carrie Buell of Studiobuell/ studiobuell.com
This is an example of a small transitional side yard screened-in verandah in Nashville with concrete slab and a roof extension.
This is an example of a small transitional side yard screened-in verandah in Nashville with concrete slab and a roof extension.
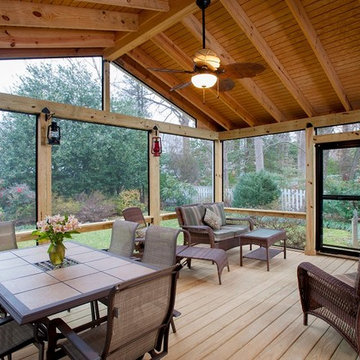
Design ideas for a large traditional backyard screened-in verandah in Other with decking and a roof extension.
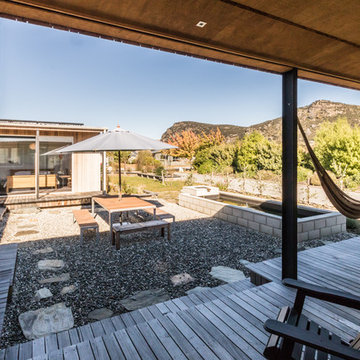
Verandah.
Photo credit: The Photographer's Studio & Laboratory.
Mid-sized contemporary side yard screened-in verandah in Other with decking and a roof extension.
Mid-sized contemporary side yard screened-in verandah in Other with decking and a roof extension.
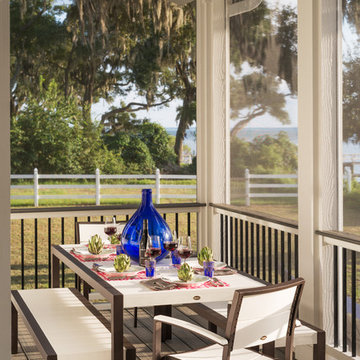
Photo of a transitional screened-in verandah in DC Metro with decking and a roof extension.
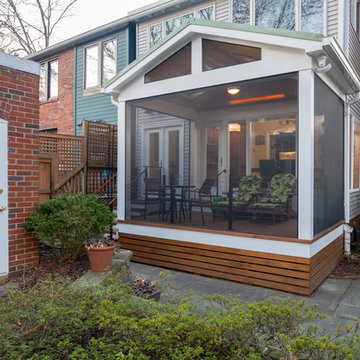
Exterior of a modern screened-in porch design in Northwest Washington, D.C. It features skylights, an Infratech infrared heater, a Minka-Aire ceiling fan, low-maintenance Zuri deck boards and stainless steel cable handrails. Photographer: Michael Ventura.
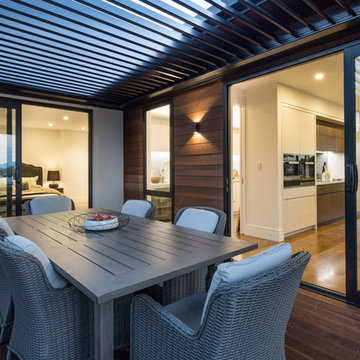
Mike Hollman
Design ideas for a mid-sized contemporary side yard screened-in verandah in Auckland with decking and a pergola.
Design ideas for a mid-sized contemporary side yard screened-in verandah in Auckland with decking and a pergola.
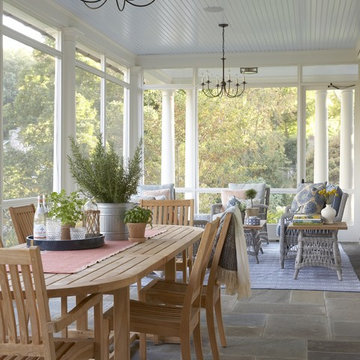
This enclosed portion of the wrap around porches features both dining and sitting areas to enjoy the beautiful views.
This is an example of a large traditional backyard screened-in verandah in New York with natural stone pavers and a roof extension.
This is an example of a large traditional backyard screened-in verandah in New York with natural stone pavers and a roof extension.
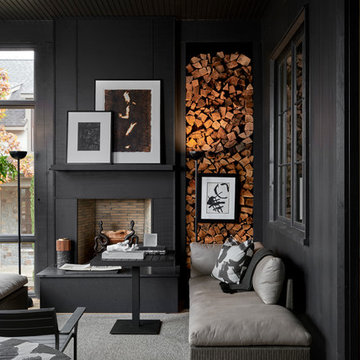
Photo of a transitional screened-in verandah in Other with a roof extension.
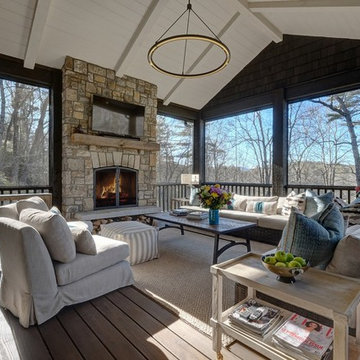
Design ideas for a transitional screened-in verandah in Other with decking and a roof extension.
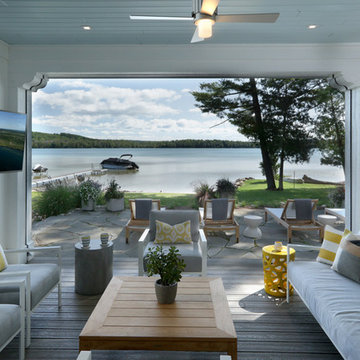
Builder: Falcon Custom Homes
Interior Designer: Mary Burns - Gallery
Photographer: Mike Buck
A perfectly proportioned story and a half cottage, the Farfield is full of traditional details and charm. The front is composed of matching board and batten gables flanking a covered porch featuring square columns with pegged capitols. A tour of the rear façade reveals an asymmetrical elevation with a tall living room gable anchoring the right and a low retractable-screened porch to the left.
Inside, the front foyer opens up to a wide staircase clad in horizontal boards for a more modern feel. To the left, and through a short hall, is a study with private access to the main levels public bathroom. Further back a corridor, framed on one side by the living rooms stone fireplace, connects the master suite to the rest of the house. Entrance to the living room can be gained through a pair of openings flanking the stone fireplace, or via the open concept kitchen/dining room. Neutral grey cabinets featuring a modern take on a recessed panel look, line the perimeter of the kitchen, framing the elongated kitchen island. Twelve leather wrapped chairs provide enough seating for a large family, or gathering of friends. Anchoring the rear of the main level is the screened in porch framed by square columns that match the style of those found at the front porch. Upstairs, there are a total of four separate sleeping chambers. The two bedrooms above the master suite share a bathroom, while the third bedroom to the rear features its own en suite. The fourth is a large bunkroom above the homes two-stall garage large enough to host an abundance of guests.
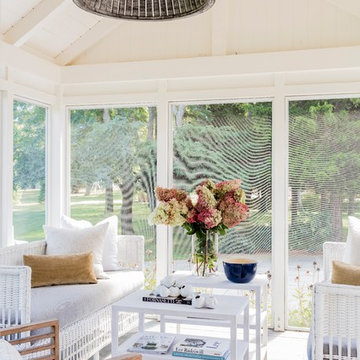
Beach style side yard screened-in verandah in Boston with natural stone pavers and a roof extension.
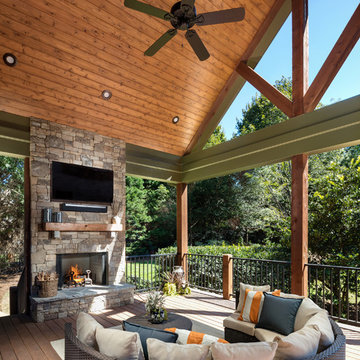
Photo of a large traditional backyard screened-in verandah in Atlanta with a roof extension.
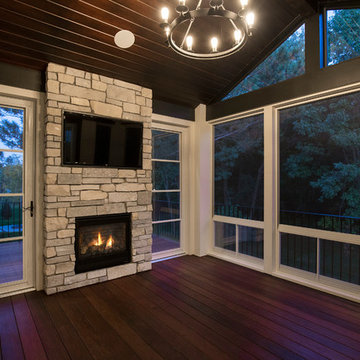
Photo of a mid-sized transitional backyard screened-in verandah in Minneapolis with decking.
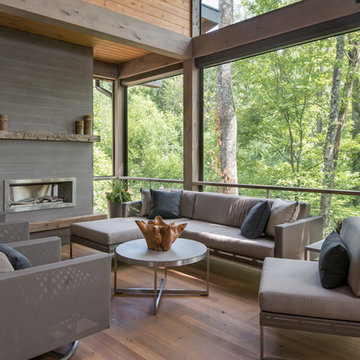
Ryan Theed
Contemporary backyard screened-in verandah in Other with decking and a roof extension.
Contemporary backyard screened-in verandah in Other with decking and a roof extension.
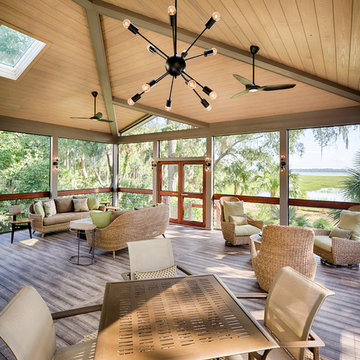
Back River Photography
This is an example of a modern backyard screened-in verandah in Other with a roof extension.
This is an example of a modern backyard screened-in verandah in Other with a roof extension.
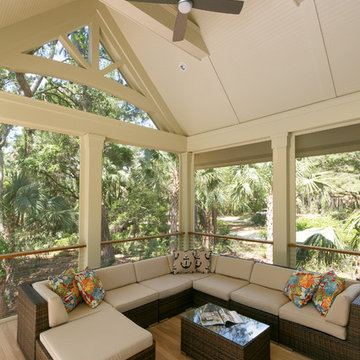
Photo: Patrick Brickman- Charleston Home & Design
Photo of a mid-sized transitional backyard screened-in verandah in Charleston with a roof extension.
Photo of a mid-sized transitional backyard screened-in verandah in Charleston with a roof extension.
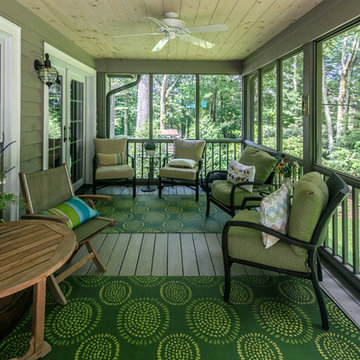
Photo of a large country backyard screened-in verandah in Charlotte with decking and a roof extension.
Outdoor Design Ideas with with Dock
3