Refine by:
Budget
Sort by:Popular Today
21 - 40 of 11,181 photos
Item 1 of 3

Design ideas for a country screened-in verandah in Portland Maine with decking, a roof extension and wood railing.

Design ideas for an expansive transitional backyard screened-in verandah in Minneapolis with decking, a roof extension and metal railing.
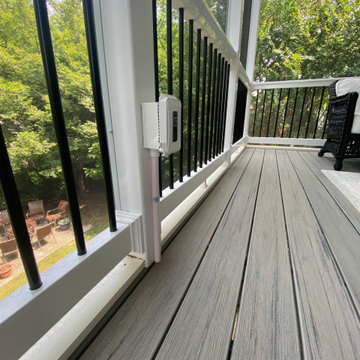
522 sq ft Screened Porch with TimberTech Storm Gray Decking and TimberTech Riser Lights with Synergy Accent Wall in Ebony
Backyard screened-in verandah in DC Metro.
Backyard screened-in verandah in DC Metro.

Screened-in porch addition
Design ideas for a large modern backyard screened-in verandah in Atlanta with decking, a roof extension and wood railing.
Design ideas for a large modern backyard screened-in verandah in Atlanta with decking, a roof extension and wood railing.

A screened porch off the living room makes for the perfect spot to dine al-fresco without the bugs in this near-net-zero custom built home built by Meadowlark Design + Build in Ann Arbor, Michigan. Architect: Architectural Resource, Photography: Joshua Caldwell
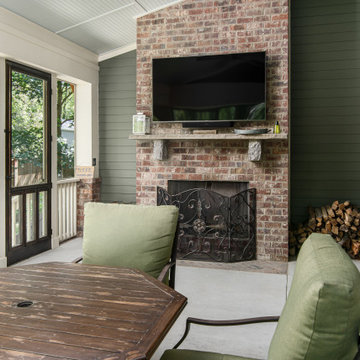
Photography: Garett + Carrie Buell of Studiobuell/ studiobuell.com
Photo of a mid-sized arts and crafts backyard screened-in verandah in Nashville with concrete slab and a roof extension.
Photo of a mid-sized arts and crafts backyard screened-in verandah in Nashville with concrete slab and a roof extension.
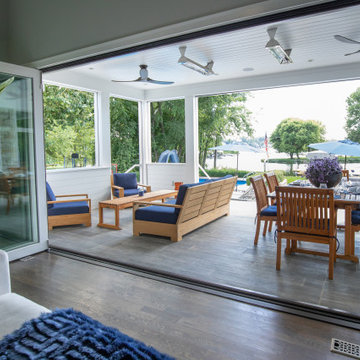
These homeowners are well known to our team as repeat clients and asked us to convert a dated deck overlooking their pool and the lake into an indoor/outdoor living space. A new footer foundation with tile floor was added to withstand the Indiana climate and to create an elegant aesthetic. The existing transom windows were raised and a collapsible glass wall with retractable screens was added to truly bring the outdoor space inside. Overhead heaters and ceiling fans now assist with climate control and a custom TV cabinet was built and installed utilizing motorized retractable hardware to hide the TV when not in use.
As the exterior project was concluding we additionally removed 2 interior walls and french doors to a room to be converted to a game room. We removed a storage space under the stairs leading to the upper floor and installed contemporary stair tread and cable handrail for an updated modern look. The first floor living space is now open and entertainer friendly with uninterrupted flow from inside to outside and is simply stunning.
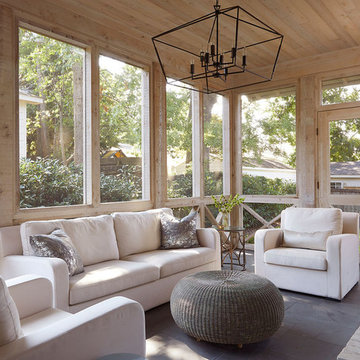
Photos by Jean Allsopp
Inspiration for a beach style screened-in verandah in Birmingham with a roof extension.
Inspiration for a beach style screened-in verandah in Birmingham with a roof extension.
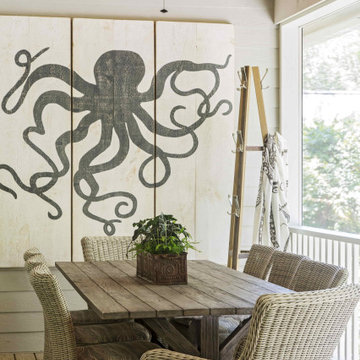
Inspiration for a beach style screened-in verandah in Charleston with decking and a roof extension.
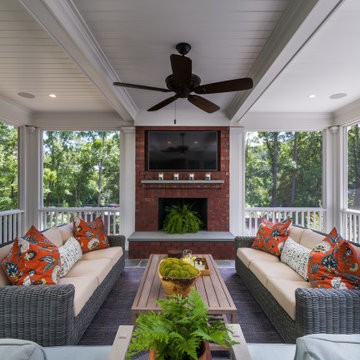
David Ramsey Photography
Large transitional backyard screened-in verandah in Charlotte with natural stone pavers and a roof extension.
Large transitional backyard screened-in verandah in Charlotte with natural stone pavers and a roof extension.
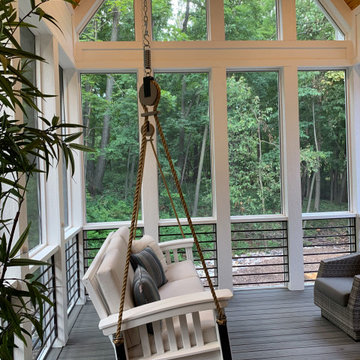
Photo of a mid-sized beach style backyard screened-in verandah in Chicago with decking and a roof extension.
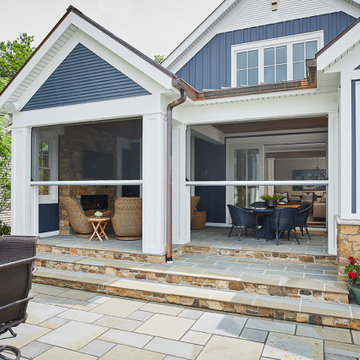
This cozy lake cottage skillfully incorporates a number of features that would normally be restricted to a larger home design. A glance of the exterior reveals a simple story and a half gable running the length of the home, enveloping the majority of the interior spaces. To the rear, a pair of gables with copper roofing flanks a covered dining area that connects to a screened porch. Inside, a linear foyer reveals a generous staircase with cascading landing. Further back, a centrally placed kitchen is connected to all of the other main level entertaining spaces through expansive cased openings. A private study serves as the perfect buffer between the homes master suite and living room. Despite its small footprint, the master suite manages to incorporate several closets, built-ins, and adjacent master bath complete with a soaker tub flanked by separate enclosures for shower and water closet. Upstairs, a generous double vanity bathroom is shared by a bunkroom, exercise space, and private bedroom. The bunkroom is configured to provide sleeping accommodations for up to 4 people. The rear facing exercise has great views of the rear yard through a set of windows that overlook the copper roof of the screened porch below.
Builder: DeVries & Onderlinde Builders
Interior Designer: Vision Interiors by Visbeen
Photographer: Ashley Avila Photography
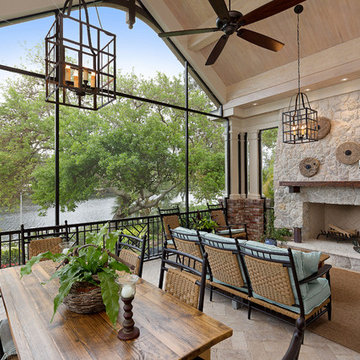
Siesta Key Low Country screened-in porch featuring waterfront views, dining area, vaulted ceilings, and old world stone fireplace.
This is a very well detailed custom home on a smaller scale, measuring only 3,000 sf under a/c. Every element of the home was designed by some of Sarasota's top architects, landscape architects and interior designers. One of the highlighted features are the true cypress timber beams that span the great room. These are not faux box beams but true timbers. Another awesome design feature is the outdoor living room boasting 20' pitched ceilings and a 37' tall chimney made of true boulders stacked over the course of 1 month.
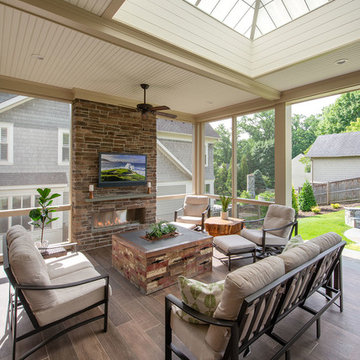
We designed a three season room with removable window/screens and a large sliding screen door. The Walnut matte rectified field tile floors are heated, We included an outdoor TV, ceiling fans and a linear fireplace insert with star Fyre glass. Outside, we created a seating area around a fire pit and fountain water feature, as well as a new patio for grilling.
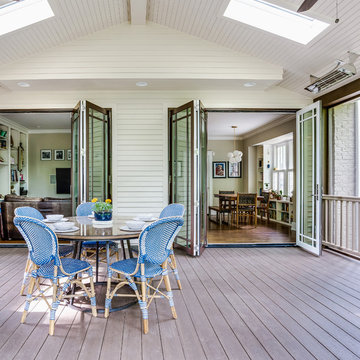
Leslie Brown - Visible Style
This is an example of a large transitional backyard screened-in verandah in Nashville with a roof extension.
This is an example of a large transitional backyard screened-in verandah in Nashville with a roof extension.
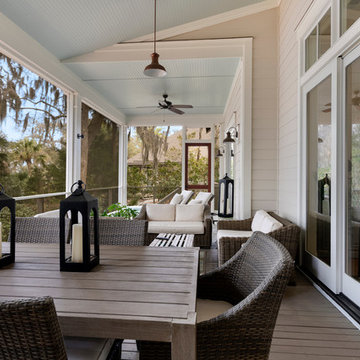
Windows / Doors: Andersen
Design ideas for a large beach style backyard screened-in verandah in Charleston with decking and a roof extension.
Design ideas for a large beach style backyard screened-in verandah in Charleston with decking and a roof extension.
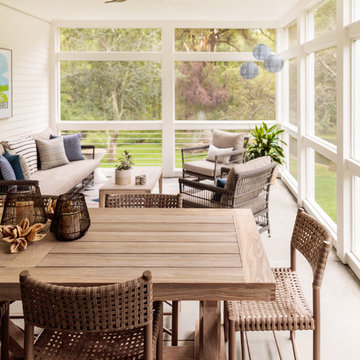
Live out here all summer long in this lovely berkshire outdoor porch
Photo of a country screened-in verandah in Boston with a roof extension.
Photo of a country screened-in verandah in Boston with a roof extension.
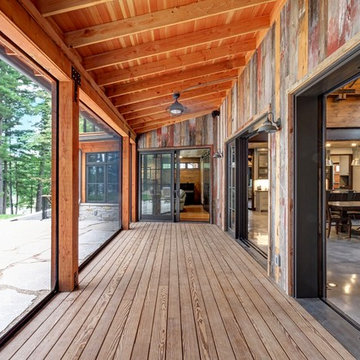
Design ideas for a country backyard screened-in verandah in Other with natural stone pavers and a roof extension.
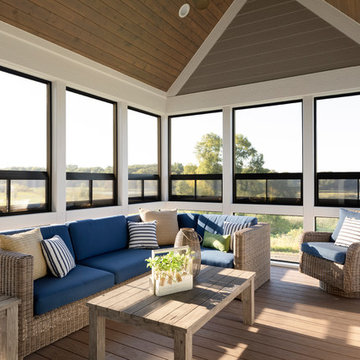
Spacecrafting
Photo of a beach style backyard screened-in verandah in Minneapolis with a roof extension and decking.
Photo of a beach style backyard screened-in verandah in Minneapolis with a roof extension and decking.
Outdoor Design Ideas with with Dock
2






