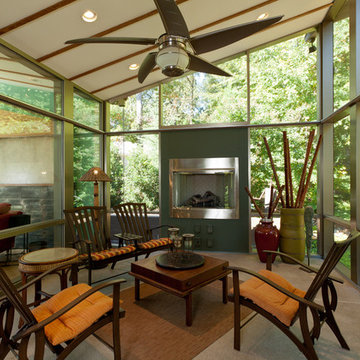Refine by:
Budget
Sort by:Popular Today
21 - 40 of 804 photos
Item 1 of 3
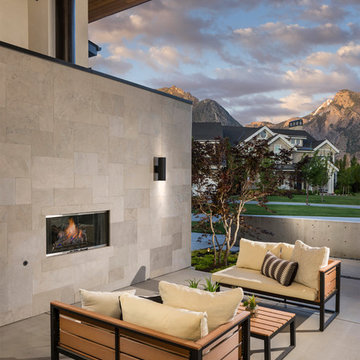
Joshua Caldwell
This is an example of an expansive contemporary patio in Salt Lake City with concrete slab, a roof extension and with fireplace.
This is an example of an expansive contemporary patio in Salt Lake City with concrete slab, a roof extension and with fireplace.
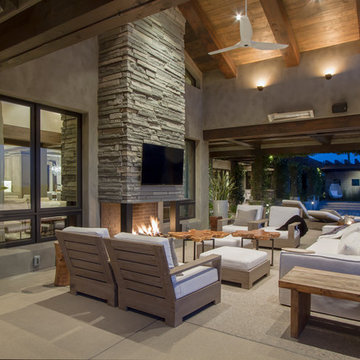
Contemporary patio in Phoenix with concrete slab, a roof extension and with fireplace.
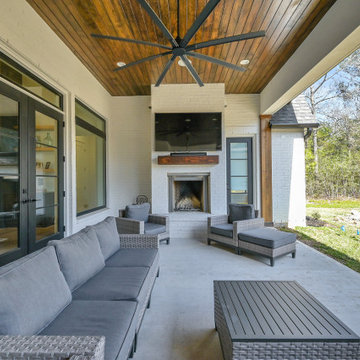
Inspiration for a large transitional backyard verandah in Houston with with fireplace, concrete slab and a roof extension.
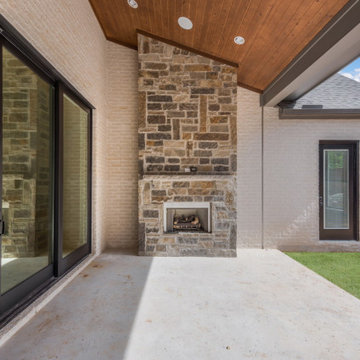
Photo of a large modern backyard verandah in Dallas with with fireplace, concrete slab and a roof extension.
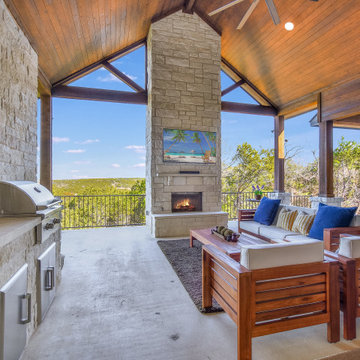
This stunning outdoor patio boasts an outdoor kitchen with built-in grill, refrigerator, and a beautiful stone fireplace that spans the height of this large porch with tongue and groove panel ceilings!
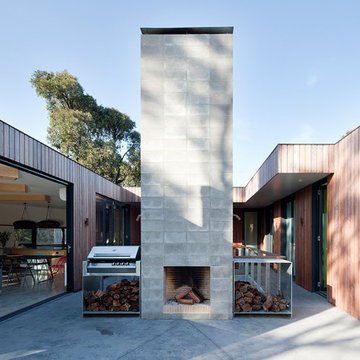
Scandinavian courtyard patio in Geelong with with fireplace, concrete slab and no cover.
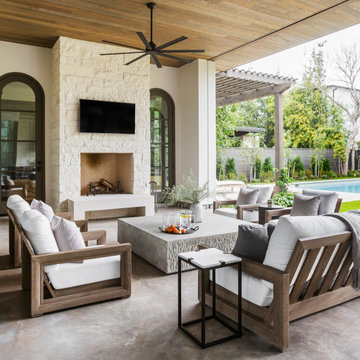
Outdoor Living
Expansive contemporary backyard patio in Houston with a roof extension, with fireplace and concrete slab.
Expansive contemporary backyard patio in Houston with a roof extension, with fireplace and concrete slab.
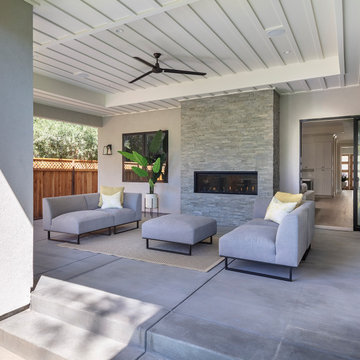
New construction of a 3,100 square foot single-story home in a modern farmhouse style designed by Arch Studio, Inc. licensed architects and interior designers. Built by Brooke Shaw Builders located in the charming Willow Glen neighborhood of San Jose, CA.
Architecture & Interior Design by Arch Studio, Inc.
Photography by Eric Rorer
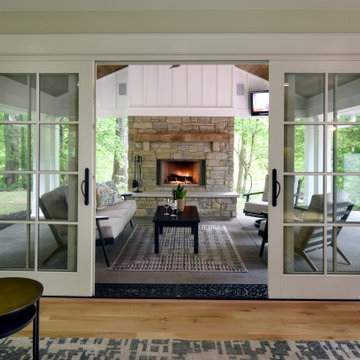
These large glass doors help to connect the indoors with the outdoors. The focal point is this beautiful stone fireplace!
Photo of a mid-sized transitional side yard verandah in Columbus with with fireplace, concrete slab and a roof extension.
Photo of a mid-sized transitional side yard verandah in Columbus with with fireplace, concrete slab and a roof extension.
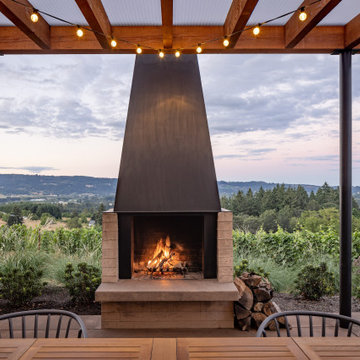
The woodburning outdoor fireplace is a custom steel-and-concrete fixture, providing a strong focal point along with warmth for chilly nights. Photography: Andrew Pogue Photography.
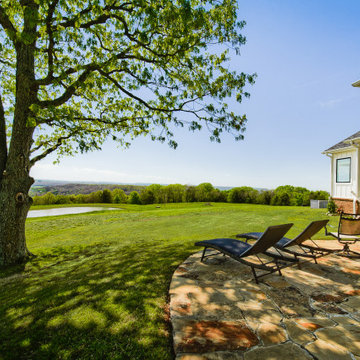
This is an example of an expansive country backyard patio in Other with with fireplace, concrete slab and a roof extension.
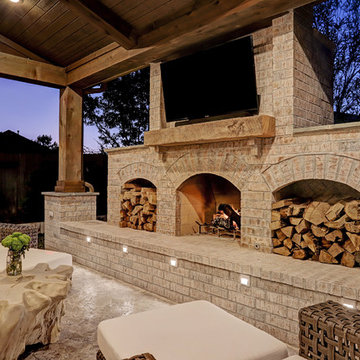
This cozy, yet gorgeous space added over 310 square feet of outdoor living space and has been in the works for several years. The home had a small covered space that was just not big enough for what the family wanted and needed. They desired a larger space to be able to entertain outdoors in style. With the additional square footage came more concrete and a patio cover to match the original roof line of the home. Brick to match the home was used on the new columns with cedar wrapped posts and the large custom wood burning fireplace that was built. The fireplace has built-in wood holders and a reclaimed beam as the mantle. Low voltage lighting was installed to accent the large hearth that also serves as a seat wall. A privacy wall of stained shiplap was installed behind the grill – an EVO 30” ceramic top griddle. The counter is a wood to accent the other aspects of the project. The ceiling is pre-stained tongue and groove with cedar beams. The flooring is a stained stamped concrete without a pattern. The homeowner now has a great space to entertain – they had custom tables made to fit in the space.
TK Images
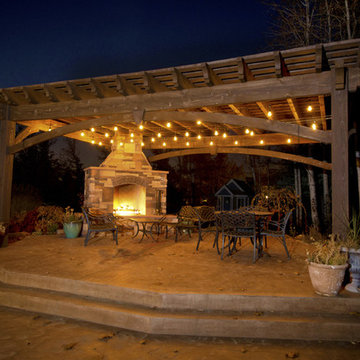
Solid wood timber frame pergola with an outdoor fireplace.
Photo of a mid-sized arts and crafts backyard patio in Salt Lake City with a pergola, with fireplace and concrete slab.
Photo of a mid-sized arts and crafts backyard patio in Salt Lake City with a pergola, with fireplace and concrete slab.
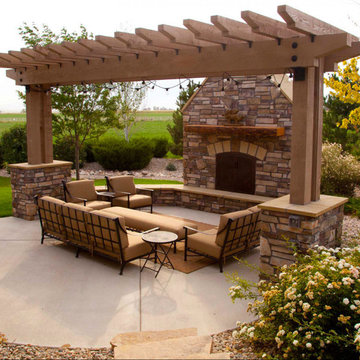
Design ideas for a mid-sized traditional backyard patio in Denver with a pergola, with fireplace and concrete slab.
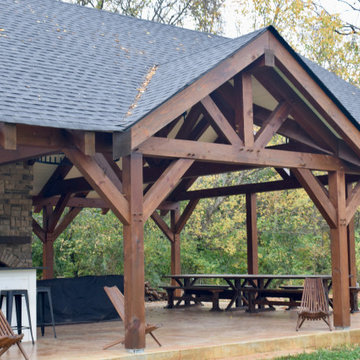
Expansive traditional patio in Nashville with with fireplace and concrete slab.
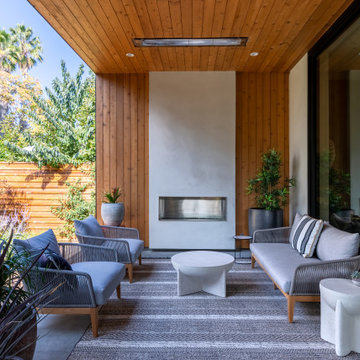
Photo of a contemporary patio in San Francisco with with fireplace, concrete slab and a roof extension.
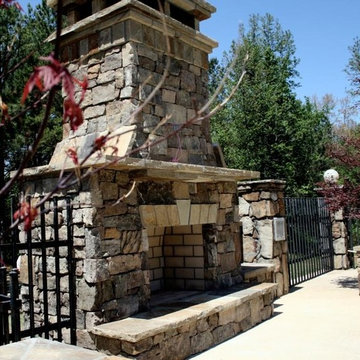
Outdoor Fireplace Kits by Daco Stone
Design ideas for a country backyard patio in Atlanta with with fireplace, concrete slab and no cover.
Design ideas for a country backyard patio in Atlanta with with fireplace, concrete slab and no cover.
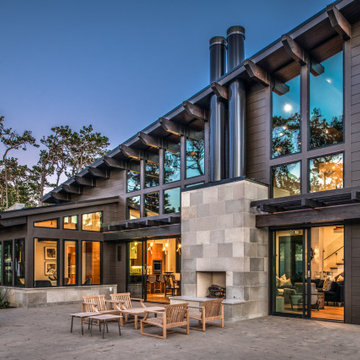
Inspiration for a contemporary backyard patio in Other with with fireplace, concrete slab and no cover.
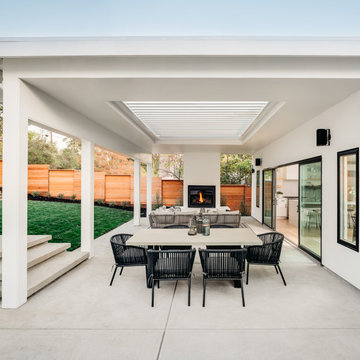
Design ideas for a contemporary backyard patio in San Francisco with with fireplace, concrete slab and a roof extension.
2






