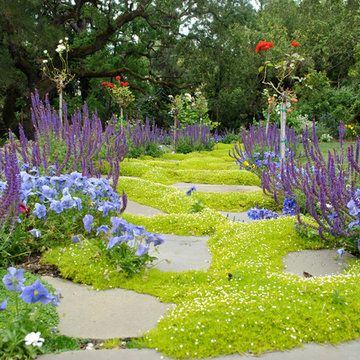Refine by:
Budget
Sort by:Popular Today
41 - 60 of 11,767 photos
Item 1 of 3
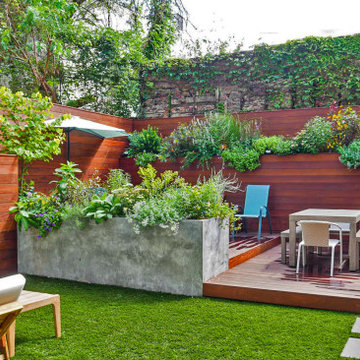
Small contemporary backyard full sun garden in New York with with privacy feature and decking.
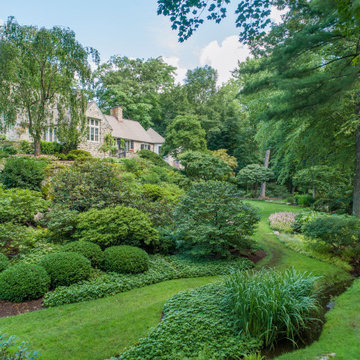
Side hillside/ lower garden bed.
This is an example of a large traditional sloped full sun formal garden for summer in New York with with flowerbed.
This is an example of a large traditional sloped full sun formal garden for summer in New York with with flowerbed.

L'espace salon est composé d'une banquette plantée abritée d'une pergola en châtaignier écorcé.
Le tout sur mesure !
Photo of a mid-sized contemporary balcony in Paris with a pergola and with privacy feature.
Photo of a mid-sized contemporary balcony in Paris with a pergola and with privacy feature.
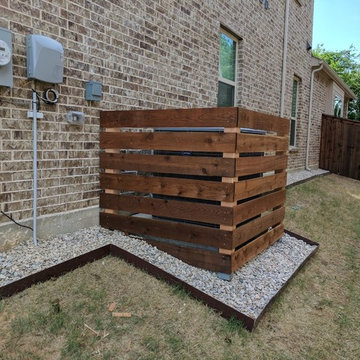
A great solution to those unsightly yard issues that we all have. This is a pebble and carpentry combo designed to decoratively "hide" your AC unit while adding to the overall landscape appeal.
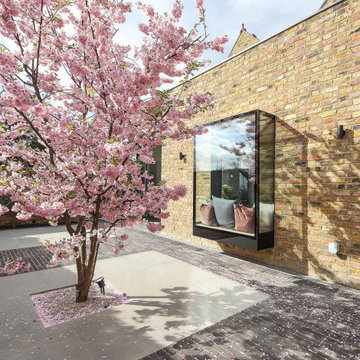
A private garden designed, with minimal maintenance in mind, for a newly converted flat in Ealing. It has a long taxus hedge to provide year-round interest viewable from the property as well as to act as a backdrop to a Prunus ‘Accolade’ when it is in flower and leaf. This cherry tree is positioned centrally opposite a cantilevered glass box extruding from the facade of the building.

Création d'une terrasse en bout de piscine avec une superbe glycine et une clôture bois afin de préserver l'intimité de la famille.
Design ideas for a small modern side yard partial sun garden for summer in Nantes with with privacy feature and decking.
Design ideas for a small modern side yard partial sun garden for summer in Nantes with with privacy feature and decking.
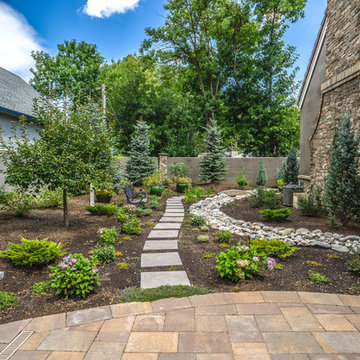
Concrete stepping stones meander their way thought a private, densely planted garden area. Accents like a wooden bridge over the dry creek bed, a seating bench, and container planting bring this area to life.
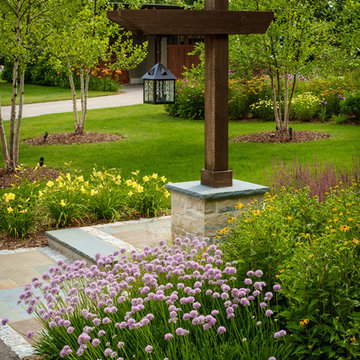
This cedar lamp post is set in a limestone masonry pier with bluestone cap. It is surrounded by long blooming perennials including 'Summer Beauty' allium.
Westhauser Photography
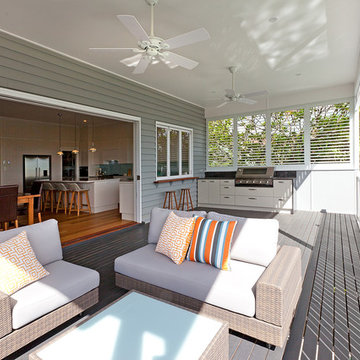
This is an example of a mid-sized traditional balcony in Brisbane with a roof extension and with privacy feature.
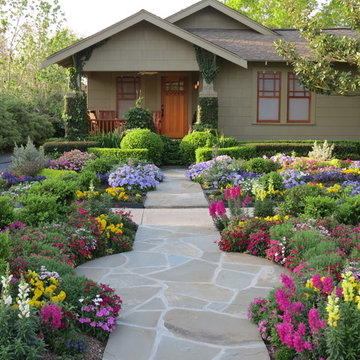
Flower lover garden
David Morello
This is an example of a mid-sized arts and crafts front yard garden for summer in Houston with natural stone pavers and with flowerbed.
This is an example of a mid-sized arts and crafts front yard garden for summer in Houston with natural stone pavers and with flowerbed.
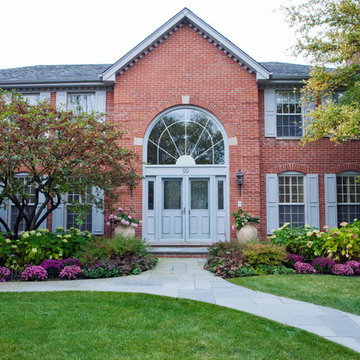
Photography by Linda Oyama Bryan
Inspiration for a traditional front yard garden in Chicago with with flowerbed.
Inspiration for a traditional front yard garden in Chicago with with flowerbed.
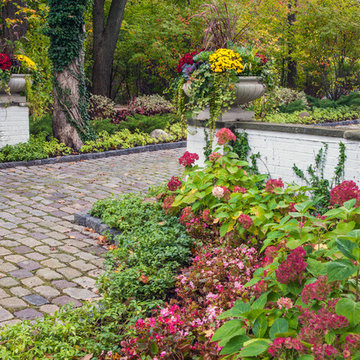
Linda Oyama Bryan photography.
Longshadow containers.
The courtyard garden is lush with summer blooming hydrangea and begonias.
Inspiration for a traditional driveway in Chicago with natural stone pavers and with flowerbed.
Inspiration for a traditional driveway in Chicago with natural stone pavers and with flowerbed.
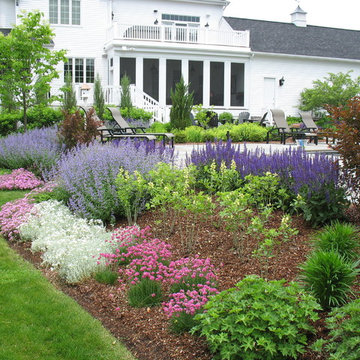
Rebecca Lindenmeyr
Design ideas for a traditional backyard full sun formal garden in Burlington with natural stone pavers and with flowerbed.
Design ideas for a traditional backyard full sun formal garden in Burlington with natural stone pavers and with flowerbed.
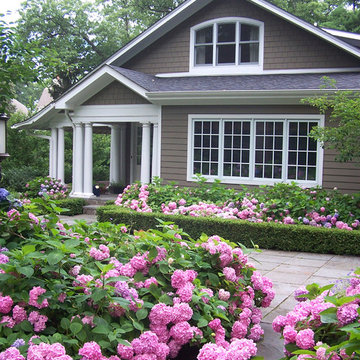
This is an example of a traditional front yard garden in Atlanta with natural stone pavers and with flowerbed.
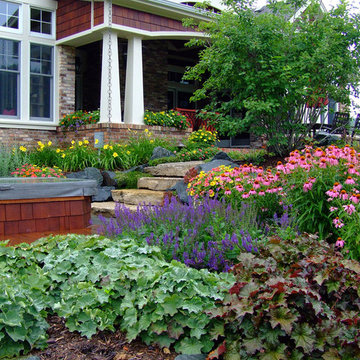
Arts and crafts front yard garden in Milwaukee with with flowerbed.
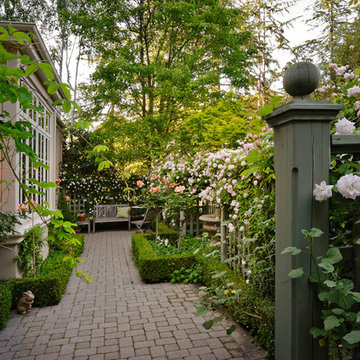
Dennis Mayer Photographer
Photo of a mediterranean side yard garden in San Francisco with with privacy feature.
Photo of a mediterranean side yard garden in San Francisco with with privacy feature.
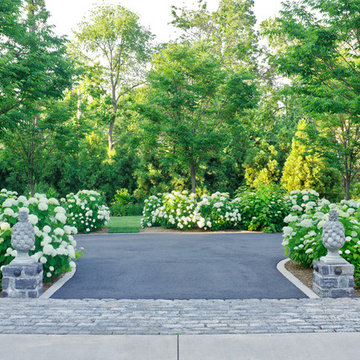
The Entry and Parking Courtyard : The approach to the front of the house leads up the driveway into a spacious cobbled courtyard framed by a series of stone walls , which in turn are surrounded by plantings. The stone walls also allow the formation of a secondary room for entry into the garages. The walls extend the architecture of the house into the garden allowing the house to be grounded to the site and connect to the greater landscape.
Photo credit: ROGER FOLEY
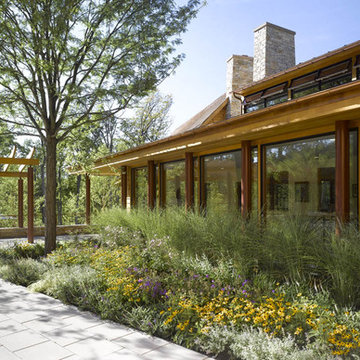
North Cove Residence
Shelburne, Vermont
We worked very closely with the architect to create a multi-generational home for grandparents, their daughter and 2 grandchildren providing both common and private outdoor space for both families. The 12.3 acre site sits facing north on the shore of Lake Champlain and has over 40 feet of grade change from the point of entry down to the lakeshore and contains many beautiful mature trees of hickory, maple, ash and butternut. The site offered opportunities to nestle the two houses into the slope, creating the ability for the architecture to step, providing a logical division of space for the two families to share. The landscape creates private areas for each family while also becoming the common fabric that knits the 2 households together. The natural terrain, sloping east to west, and the views to Lake Champlain became the basis for arranging volumes on the site. Working together the landscape architect and architect chose to locate the houses and outdoor spaces along an arc, emulating the shape of the adjacent bay. The eastern / uphill portion of the site contains a common entry point, pergola, auto court, garage and a one story residence for the grandparents. Given the northern climate this southwest facing alcove provided an ideal setting for pool, utilizing the west house and retaining wall to shield the lake breezes and extending the swimming season well into the fall.
Approximately one quarter of the site is classified as wetland and an even larger portion of the site is subject to seasonal flooding. The site program included a swimming pool, large outdoor terrace for entertaining, year-round access to the lakefront and an auto court large enough for guest parking and to serve as a place for grandchildren to ride bikes. In order to provide year-round access to the lake and not disrupt the natural movement of water, an elevated boardwalk was constructed of galvanized steel and cedar. The boardwalk extends the geometry of the lakeside terrace walls out to the lake, creating a sculptural division between natural wetland and lawn area.
Architect: Truex Cullins & Partners Architects
Image Credit: Westphalen Photography
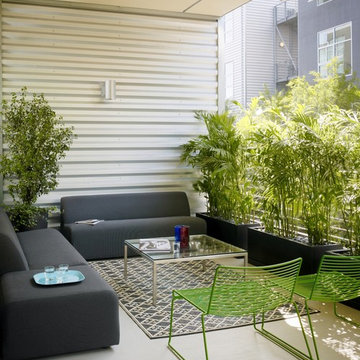
Eric Straudmeier
This is an example of an industrial balcony in Los Angeles with a roof extension and with privacy feature.
This is an example of an industrial balcony in Los Angeles with a roof extension and with privacy feature.
Outdoor Design Ideas with with Flowerbed and with Privacy Feature
3






