Refine by:
Budget
Sort by:Popular Today
21 - 40 of 605 photos
Item 1 of 3
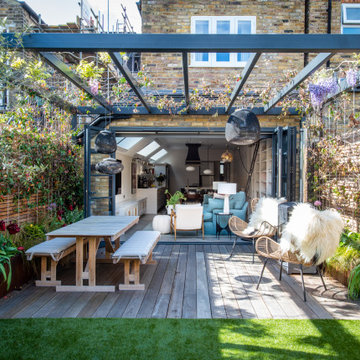
The open plan area at the rear of the property is undoubtedly the heart of the home. Here, an extension by Charlotte Heather Interiors has resulted in a very long room that encompasses the kitchen, dining and sitting areas. Natural light was a prerequisite for the clients so Charlotte cleverly incorporated roof lights along the space to maximise the light and diffuse it beautifully throughout the day. ‘Early in the morning, the light comes down into the kitchen area where the clients enjoy a coffee, then towards the afternoon the light extends towards the sitting area where they like to read,’ reveals Charlotte. Vast rear bi-folding doors contribute to the space being bathed in light and allow for impressive inside outside use.
Entertaining is key to the kitchen and dining area. Warm whites and putty shades envelop the kitchen, which is punctuated by the deep blue of the decorative extractor fan and also the island designed specifically for guests to sit while the client cooks. Brass details sing out and link to the brassware in the master bathroom.
Reinforcing the presence of exquisite craftsmanship, a Carl Hansen dining table and chairs in rich walnut injects warmth into the space. A bespoke Tollgard leaf artwork was specially commissioned for the space and brings together the dominant colours in the house.
The relaxed sitting area is a perfect example of a space specifically designed to reflect the clients’ needs. The clients are avid readers and bespoke cabinetry houses their vast collection of books. The sofa in the clients’ favourite shade of teal and a dainty white boucle chair are perfect for curling up and reading, while also escalating the softness and femininity in the space.
Beyond the bifold doors, the pergola extends the living space further and is designed to provide natural shading and privacy. The space is designed for stylish alfresco entertaining with its chic Carl Hansen furniture. Luxury sheepskins and an outdoor fireplace help combat inclement temperatures. The perfect finishing touch is the wisteria and jasmine that were specially selected to drape over the pergola because they remind the clients of home and also because they echo beautiful blossom.
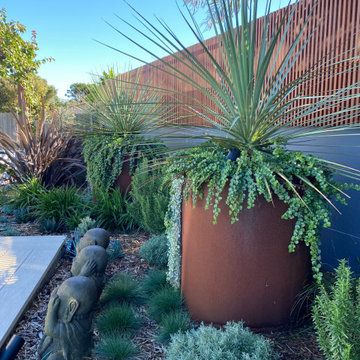
created this outdoor deck and garden bed design for our client in Dover Heights Sydney.
They live right on the cliffs in the Eastern Suburbs, with high exposure to wind and salt. This combined with a new Modwood outdoor deck has given them a low maintenance new addition to their outdoor living space.
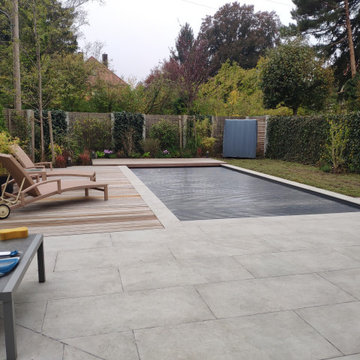
Gesamtansicht nach Süden
Mid-sized contemporary courtyard rectangular lap pool in Munich with with privacy feature and decking.
Mid-sized contemporary courtyard rectangular lap pool in Munich with with privacy feature and decking.
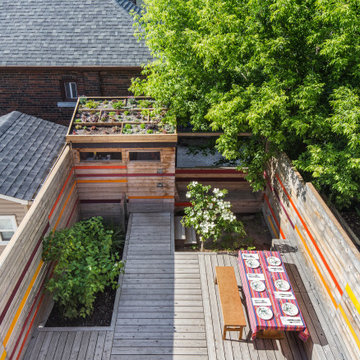
Three generations of one family live in a semi-detached house on an urban hillcrest that drops off sharply in their backyard. They wanted an enclosed, courtyard-like rear garden that would enable them to use as much of the slope as possible and provide some privacy on a tightly constrained site. Wood structures occupy significantly more area than the planting beds on this small, sloping lot. These structures perform multiple storage functions and create distinct areas – the dining area, the bridge to the shed, the stepped-down ‘secret garden’ at the rear with a Venus Dogwood tree and bench seating, and several planted areas. Vibrantly painted slats accent the natural-finish boards in the cedar fence, ensuring that there is colour in the garden year round. Between the side walkway and the rear entry a half-storey below, a balustrade with angled slats organizes the accent colours into a spectrum. From the interior of the house, the chromatic shift in the slats and the spaces between them create visual effects that change with the viewing point.
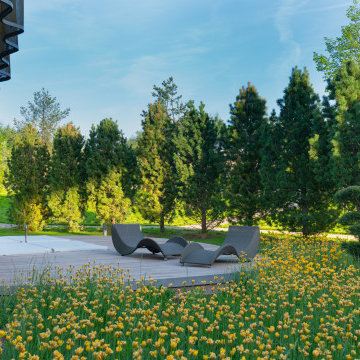
Два года каждодневного труда с жесткими сроками и числом рабочих до 50 человек в день, и интереснейший проект большого природного сада стал реальностью. В нем все необычно - от бионической архитектуры и оригинального решения рельефа, до открытости ветрам, речным красотам и взорам гуляющих людей. Дом идеально вписывается в существующий и созданный рельеф, давая возможность плавно подняться на террасы второго этажа прямо с земли. Панорамное остекление создает теснейшую связь с садом, а великолепный вид на реку обрамляют выразительные посадки деревьев. В этом огромная сила его очарования для хозяев. Воплощение этого масштабного проекта позволило реализовать наш прошлый опыт устройства мощения эластопейв, в котором очень важно выбрать правильный цвет гальки с учетом потемнения от смолы, создания авторских живописных водоемов с большими камнями и водопадами, правда все предыдущие были бетонные и не мельче 170 см, для плаванья, а этот спроектировали- мелким, пологим и гравийным, предусмотрев зону зимовки рыбы, облицовки подпорных стен габионами -выполнили очень качественно, с двумя видами камня, устройства ландшафтного освещения с 18 отдельными линиями включения. Из нового опыта - устройство спортивной площадки с искусственным газоном на гравийном основании с мачтами освещения, создание огорода с грядками из кортеновской стали, налитие большого бетонного моста из плит через пруд. Все растения мы заботливо выбирали в Германии, уделяя большое внимание кроне, характеру формовки, многолетники в количестве 40 тыс. мы дорастили в нашем питомнике, часть кустарников и высоких сосен - из российских питомников. В саду высажено 500 тыс луковичных, благодаря им с апреля по июль он превращается в яркое море красок и фактур. В течение года после сдачи работы на участке продолжились. Нам доверили весь уход. По просьбе заказчика мы переработали некоторые зоны, сделав их более приватными. Для этого лучшим решением оказались кулисы из стройных кедровых сосен с Алтая. Зону беседки мы дополнительно отделили от гуляющих вдоль реки посадкой большой группы формированных сосен Бонсай. Практичное мощение, мощные холмы, скрывающие забор, огромные площади трав и многолетников, высоченные раскидистые сосны, очень интересные по форме сосны Банкса, живописный водоем, отражающий дом – вот слагаемые неповторимого облика сада. Уже в июне поднимаются массивы трав, высотой по плечи, добавляющие глубину и создающие ощущение возврата в детство, в бескрайние луговые просторы. В прозрачный водоем залетают поплескаться дикие утки, а кошки интересуются его обитателями- карпами Кои, засев в зарослях ириса болотного.
Основа проекта: Михаил Козлов.
Доработка и реализация: Ландшафтная студия Аркадия Гарден
фото: Диана Дубовицкая
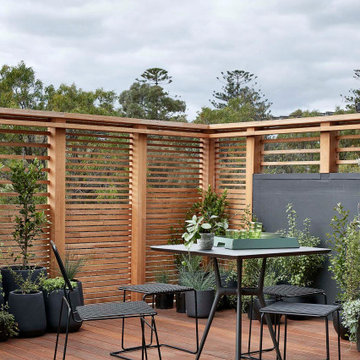
This is an example of a mid-sized contemporary rooftop full sun garden in Melbourne with with privacy feature, decking and a wood fence.
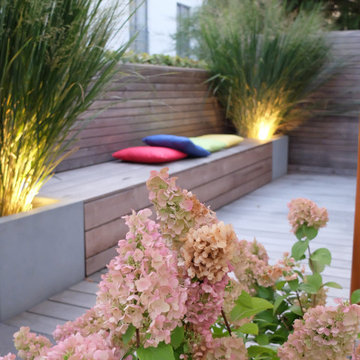
Design ideas for a small modern side yard partial sun formal garden for summer in Cologne with with privacy feature, decking and a wood fence.
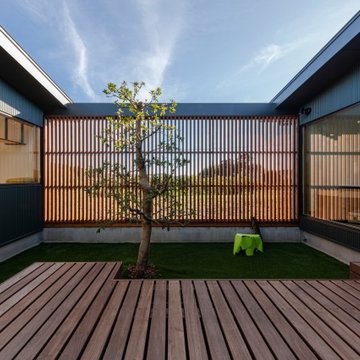
猫を安心して遊ばせることが出来る中庭。
ウッドデッキ、モルタル、芝、土など様々な素材で五感を刺激し、室内飼いの猫たちのストレスを軽減。
木登りしたり走り回ったり隠れたりと本能的な行動を促すこともまた環境エンリッチメントの向上につながっている。
程よい間隔のルーバーフェンスは猫の脱走を防止しつつ、猫たちが外を眺めて楽しむことも出来る。
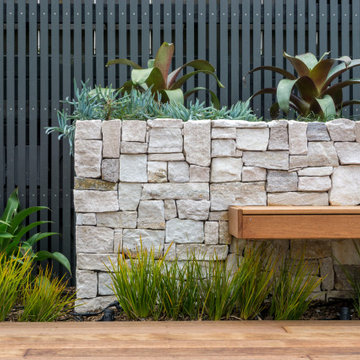
Inspiration for a large contemporary backyard full sun xeriscape in Wellington with with privacy feature, decking and a wood fence.
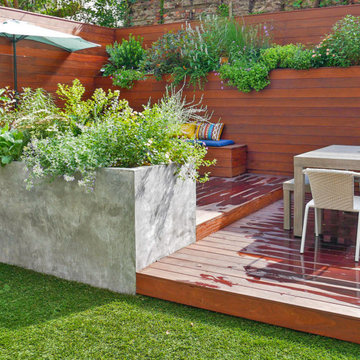
Photo of a small contemporary backyard full sun garden in New York with with privacy feature and decking.
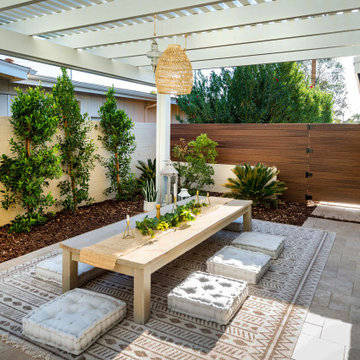
This is an example of a country side yard partial sun garden in Phoenix with with privacy feature, decking and a wood fence.
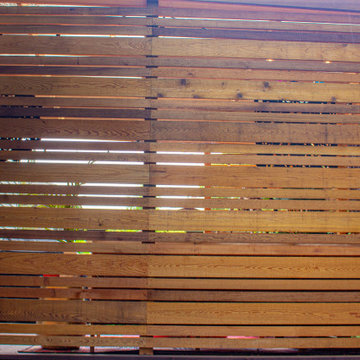
This compact, urban backyard was in desperate need of privacy. We created a series of outdoor rooms, privacy screens, and lush plantings all with an Asian-inspired design sense. Elements include a covered outdoor lounge room, sun decks, rock gardens, shade garden, evergreen plant screens, and raised boardwalk to connect the various outdoor spaces. The finished space feels like a true backyard oasis.
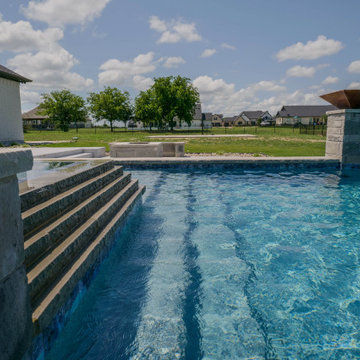
A Moderns family dreamscape backyard. Pool, Spa, fire pit, and landscape built for entertainment, with family fun.
Inspiration for an expansive midcentury backyard rectangular natural pool in Dallas with with privacy feature and decking.
Inspiration for an expansive midcentury backyard rectangular natural pool in Dallas with with privacy feature and decking.
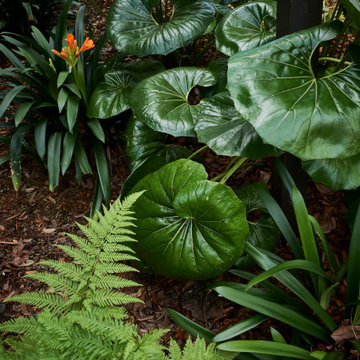
Inspiration for a large contemporary backyard partial sun garden in Auckland with with privacy feature and decking.
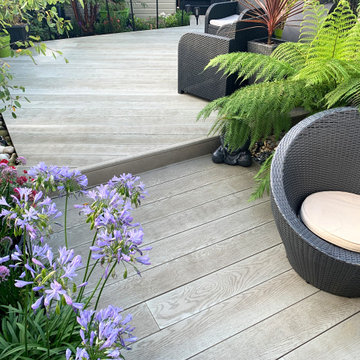
This client has had not one but now two gardens designed and landscaped by Karl Harrison Landscapes Ltd. The first project in 2011 involved a steep garden solved with a raised deck terrace made with Millboard Smoked oak and a bespoke balustrade. The balustrade leads you down the millboard steps to the hot tub.
The next project, completed in 2017, presented 1 main problem. Privacy! The garden was overlooked and the client still wanted a hot tub… who wouldn’t?
Karl had a simple and cost effective solution. Break the decking up with some planting. This will give the garden more depth making it feel bigger as well as give you more privacy. Doing this also covered the shed at the back of the garden. Using decking also made it easier to deal with the changes in level throughout the garden.
The new decking was an easy choice. The client loved the smoked oak millboard on their last garden and wanted the same again. After the site survey Karl drew out the garden to show the client exactly what their new garden would look like. Once signed off in the space of a week this is what we created.
For enquiries please get in touch karl@karlharrison.design
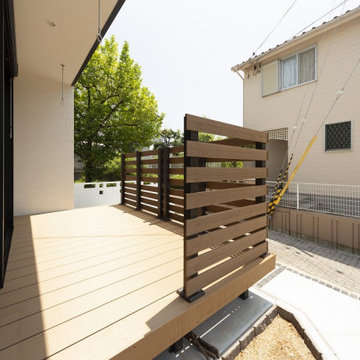
Design ideas for a modern front yard partial sun garden in Kobe with with privacy feature and decking.
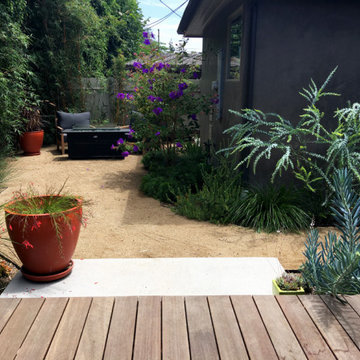
Another beautiful view of the backyard with soft, green plantings from the hardwood deck.
Mid-sized contemporary backyard full sun driveway in Los Angeles with with privacy feature and decking.
Mid-sized contemporary backyard full sun driveway in Los Angeles with with privacy feature and decking.
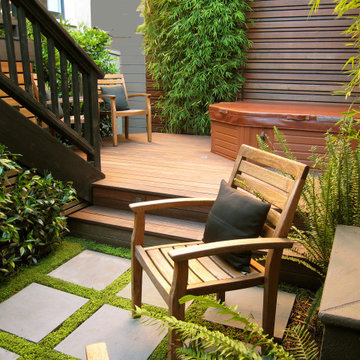
Existing stairs from the back door leading to the tiny garden used to go to the flat on-grade garden level - a raised deck was added which eliminated two of the existing steps creating a large landing/spa deck and created a more relaxed flow to the stone patio. The new corner spa is sitting on a new slab below the deck, and the new deck (with removable panel at the spa mechanical panel) was built around the spa. The design includes custom lattice screens around the hot tub to give it a luxury spa feeling and screen the adjacent neighbor's house wall. Blue Bamboo was planted on grade at the deck corners with root barriers in order to create a lush green look and complement the screening. New lattice was added under the stair which is covered by star jasmine.
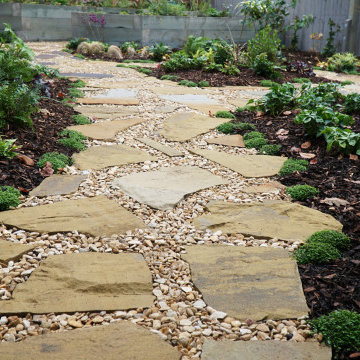
Like all projects this garden had a budget, we prefer to call this “An Investment”. The best place to start is with a design and materials specification. It’s at this point we can offer an accurate quotation and show off exactly what we can achieve within the budget.
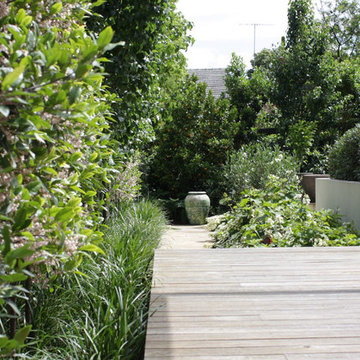
Andy Murray
This is an example of a mid-sized contemporary backyard full sun garden in Melbourne with with privacy feature and decking.
This is an example of a mid-sized contemporary backyard full sun garden in Melbourne with with privacy feature and decking.
Outdoor Design Ideas with with Privacy Feature and Decking
2





