Refine by:
Budget
Sort by:Popular Today
101 - 120 of 585 photos
Item 1 of 3
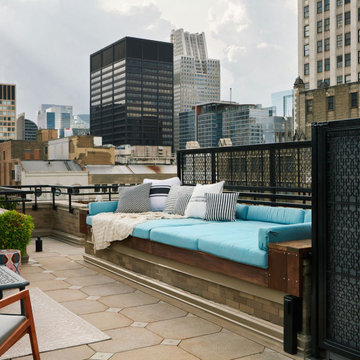
Rooftopia developed and built a truly one of a kind rooftop paradise on two roof levels at this Michigan Ave residence. Our inspiration came from the gorgeous historical architecture of the building. Our design and development process began about a year before the project was permitted and could begin construction. Our installation teams mobilized over 100 individual pieces of steel & ipe pergola by hand through a small elevator and stair access for assembly and fabrication onsite. We integrated a unique steel screen pattern into the design surrounding a loud utility area and added a highly regarded product called Acoustiblok to achieve significant noise reduction. The custom 18 foot bar ledge has 360° views of the city skyline and lake Michigan. The luxury outdoor kitchen maximizes the options with a built in grill, dishwasher, ice maker, refrigerator and sink. The day bed is a soft oasis in the sea of buildings. Large planters emphasize the grand entrance, flanking new limestone steps and handrails, and soften the cityscape with a mix of lush perennials and annuals. A small green roof space adds to the overall aesthetic and attracts pollinators to assist with the client's veggie garden. Truly a dream for relaxing, outdoor dining and entertaining!
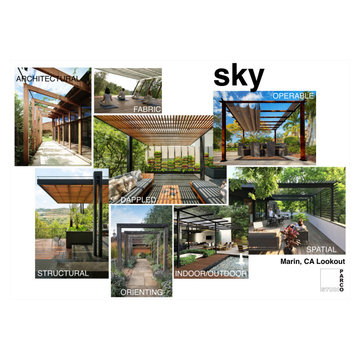
A mood board focused on trellises and pergolas for our client's Marin County lookout.
Photo of a mid-sized modern backyard and first floor deck in San Francisco with with privacy feature, a pergola and metal railing.
Photo of a mid-sized modern backyard and first floor deck in San Francisco with with privacy feature, a pergola and metal railing.
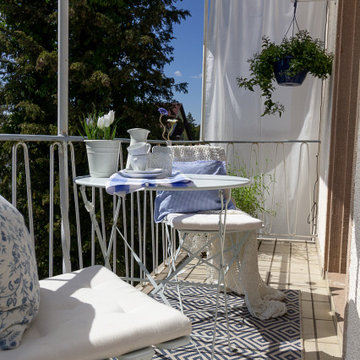
Dieser hübsche kleine Balkon wurde fast gar nicht genutzt. Das ist so schade, denn mit der Süd-West-Ausrichtung hat man hier wunderbare Abendsonne.
Nach dem schnellen Styling-Einsatz konnte das Paar noch am gleichen Abend gemütlich bei einem Sun-Downer den Balkon und die Abendstimmung genießen.
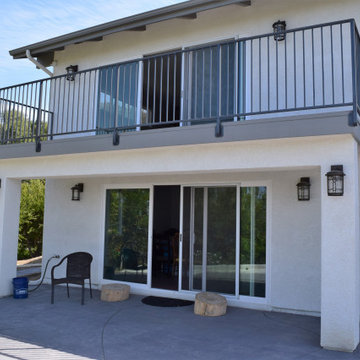
Master Suite Balcony
Inspiration for a small contemporary backyard and first floor deck in Los Angeles with with privacy feature, no cover and metal railing.
Inspiration for a small contemporary backyard and first floor deck in Los Angeles with with privacy feature, no cover and metal railing.
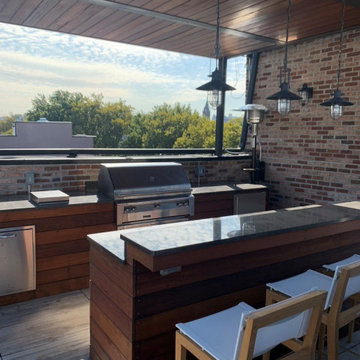
The main cooking island consists of a side burner, dual trash, 42” Alfresco grill, 3” door / drawer combo underneath the grill, and a Uline 24” outdoor refrigerator.
The second island uses a granite countertop and Ipie wood clad over a traditional block structure. This island acts as a bar with an elevated high back. There are no components in the second island.
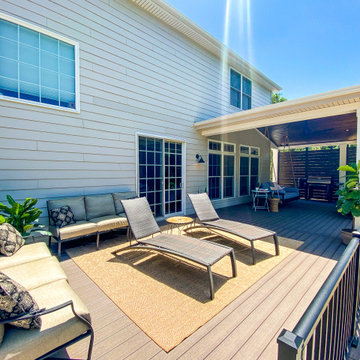
Photo of a backyard and first floor deck in St Louis with with privacy feature, a roof extension and metal railing.
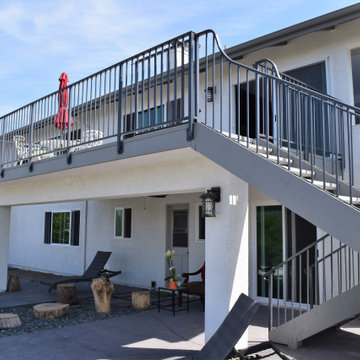
Design ideas for a large contemporary backyard and first floor deck in Los Angeles with with privacy feature, a roof extension and metal railing.
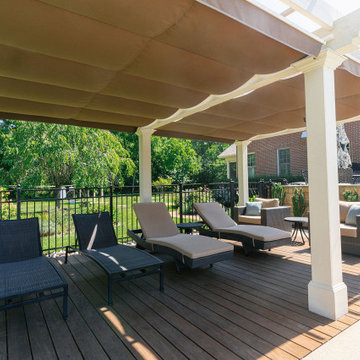
Nicholson Builders partnered with ShadeFX for a backyard renovation in Columbus, Ohio. The Nicholson team built a large pergola for the homeowner’s poolside lounge area and ShadeFX customized two manual 14′ x 10′ retractable canopies in Sunbrella Cocoa to fit the structure.
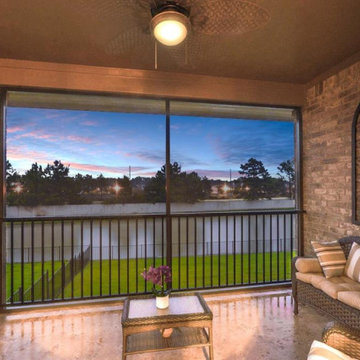
This is an example of a mid-sized eclectic balcony in Houston with with privacy feature, no cover and metal railing.
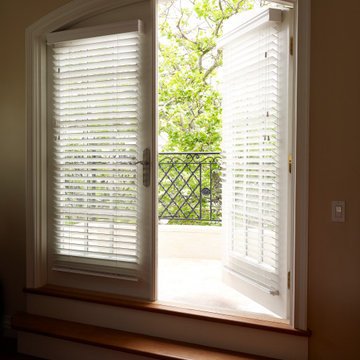
This is an example of a mid-sized traditional balcony in New York with with privacy feature and metal railing.
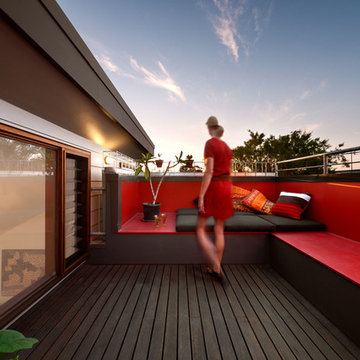
photographer Emma Cross.
A rooftop deck located in the centre of the house provides a private external area for capturing city views, growing plants and sipping a cocktail
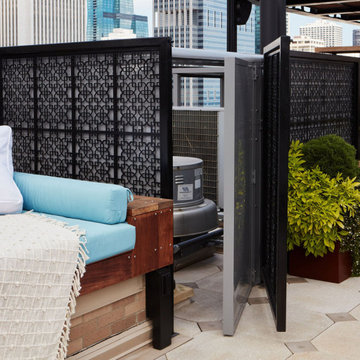
Rooftopia developed and built a truly one of a kind rooftop paradise on two roof levels at this Michigan Ave residence. Our inspiration came from the gorgeous historical architecture of the building. Our design and development process began about a year before the project was permitted and could begin construction. Our installation teams mobilized over 100 individual pieces of steel & ipe pergola by hand through a small elevator and stair access for assembly and fabrication onsite. We integrated a unique steel screen pattern into the design surrounding a loud utility area and added a highly regarded product called Acoustiblok to achieve significant noise reduction. The custom 18 foot bar ledge has 360° views of the city skyline and lake Michigan. The luxury outdoor kitchen maximizes the options with a built in grill, dishwasher, ice maker, refrigerator and sink. The day bed is a soft oasis in the sea of buildings. Large planters emphasize the grand entrance, flanking new limestone steps and handrails, and soften the cityscape with a mix of lush perennials and annuals. A small green roof space adds to the overall aesthetic and attracts pollinators to assist with the client's veggie garden. Truly a dream for relaxing, outdoor dining and entertaining!
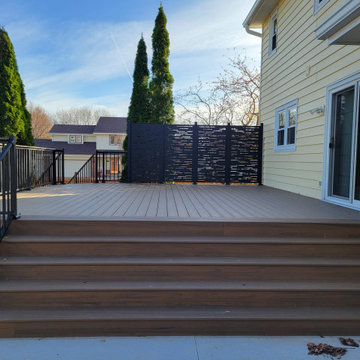
New Trex Toasted Sand Deck with HideAway Screens (Dash Design) and Westbury Railing with Drink Rail
Inspiration for a mid-sized backyard and ground level deck in Other with with privacy feature, no cover and metal railing.
Inspiration for a mid-sized backyard and ground level deck in Other with with privacy feature, no cover and metal railing.

Inspiration for a mid-sized contemporary rooftop and rooftop deck in Paris with with privacy feature and metal railing.
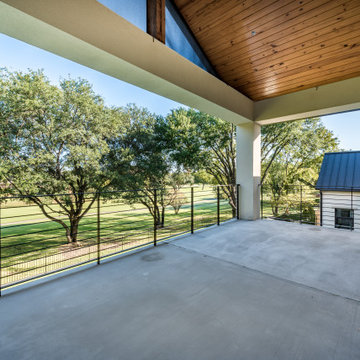
Photo of a mid-sized transitional balcony in Dallas with with privacy feature, a roof extension and metal railing.
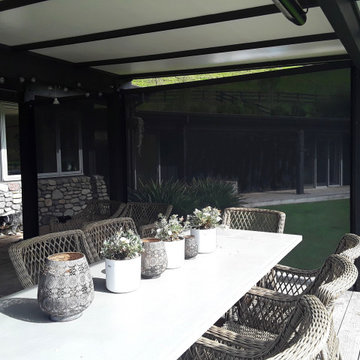
2 x Ziptrak® mesh screens for shade and shelter
Customer was after a shade solution for western side, low setting sun in summer, and prevailing wind, with the ability to open it right up and let the outdoors in.
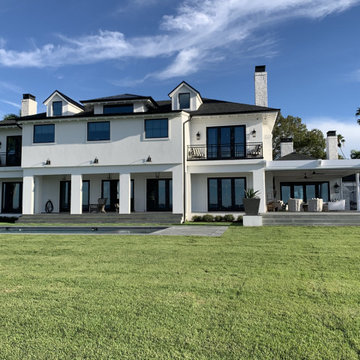
The owner of the charming family home wanted to cover the old pool deck converted into an outdoor patio to add a dried and shaded area outside the home. This newly covered deck should be resistant, functional, and large enough to accommodate friends or family gatherings without a pole blocking the splendid river view.
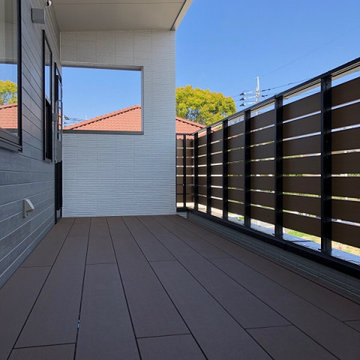
Design ideas for a mid-sized modern balcony in Fukuoka with with privacy feature, a roof extension and metal railing.
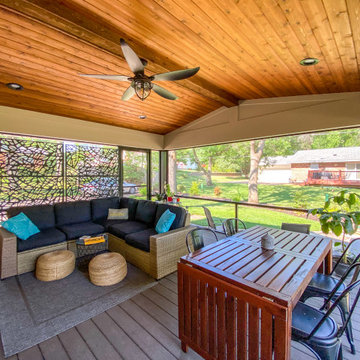
Heartlands custom screen room system installed on a new DuxxBak composite deck. The room includes a vaulted stained cedar ceiling.
Photo of a mid-sized backyard and ground level deck in St Louis with with privacy feature, a roof extension and metal railing.
Photo of a mid-sized backyard and ground level deck in St Louis with with privacy feature, a roof extension and metal railing.
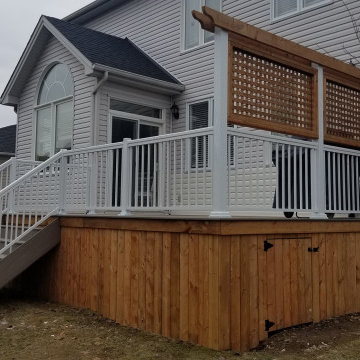
Weighing in at 192 Sqft. (12'x16') is this beauty of a deck.
Our customer wanted to strike an even balance of material throughout the design, and we think it turned out great!
The privacy screening above the railing, as well as the deck skirting was done with pressure treated lumber.
The decking, stair treads and fascia were completed with the TimberTech Pro Legacy collection colour "Ashwood". Starborn Pro Plugs were used to hide the screws on all of the square edge boards.
The railing is once again supplied by Imperial Kool Ray in the 5000 Series profile with 3/4" x 3/4" spindles.
We also laid down landscape fabric with 3/4" clear limestone under the deck to provide a clean storage area.
We couldn't be happier with this one, what a great way to wrap up our season.
Outdoor Design Ideas with with Privacy Feature and Metal Railing
6





